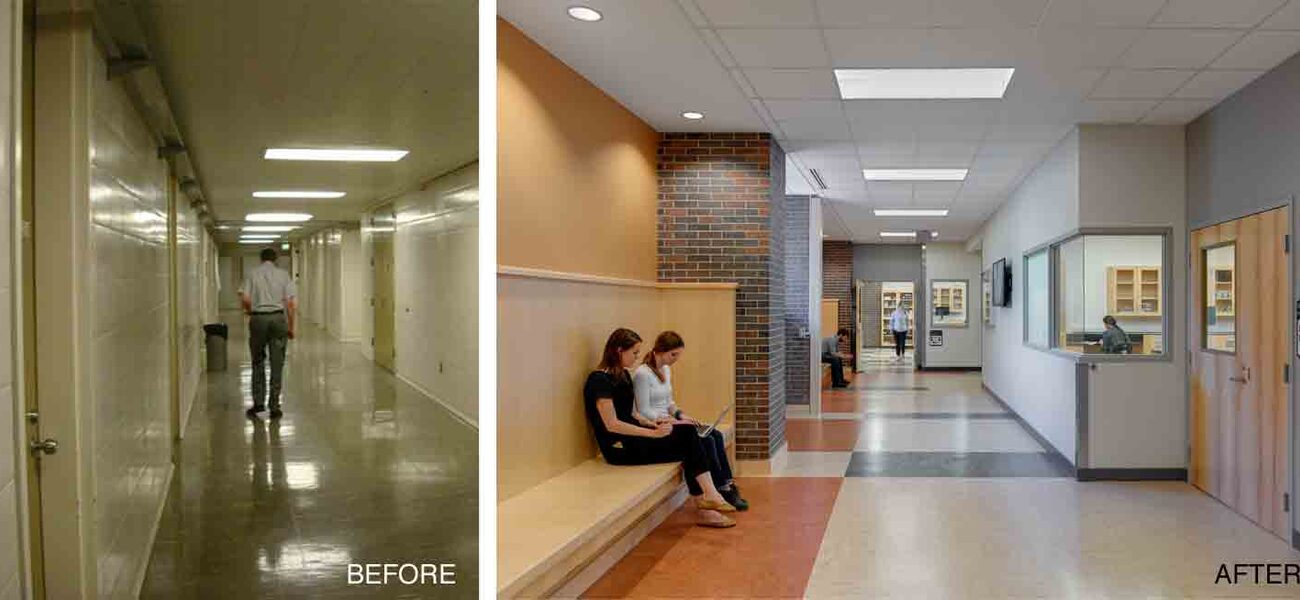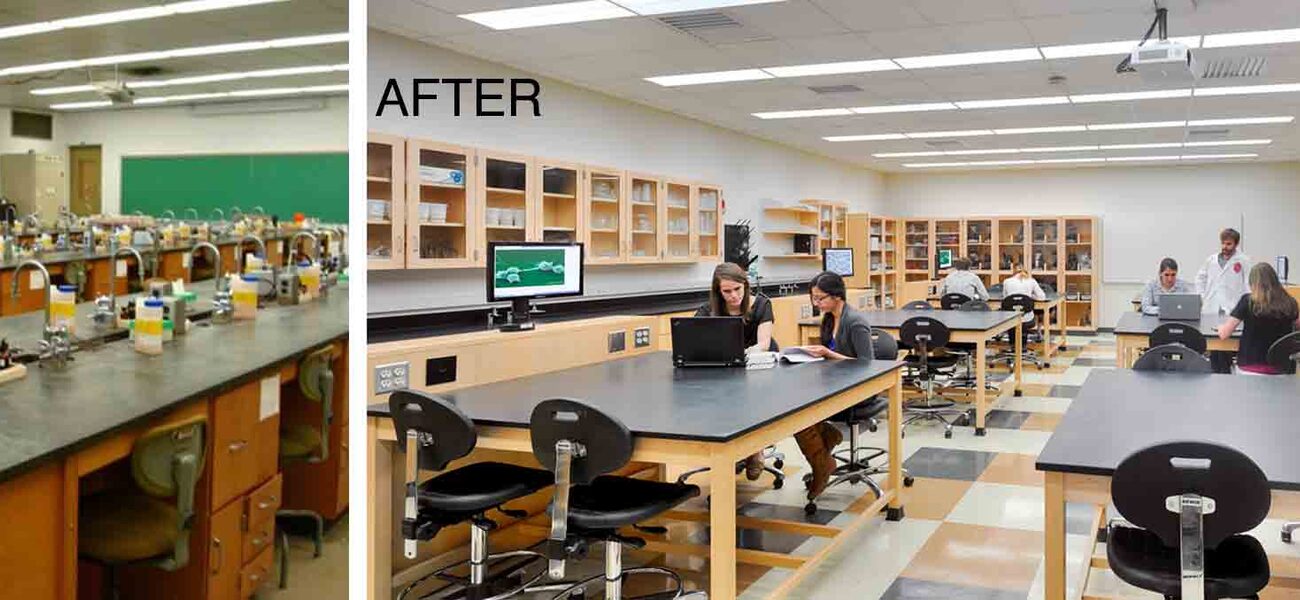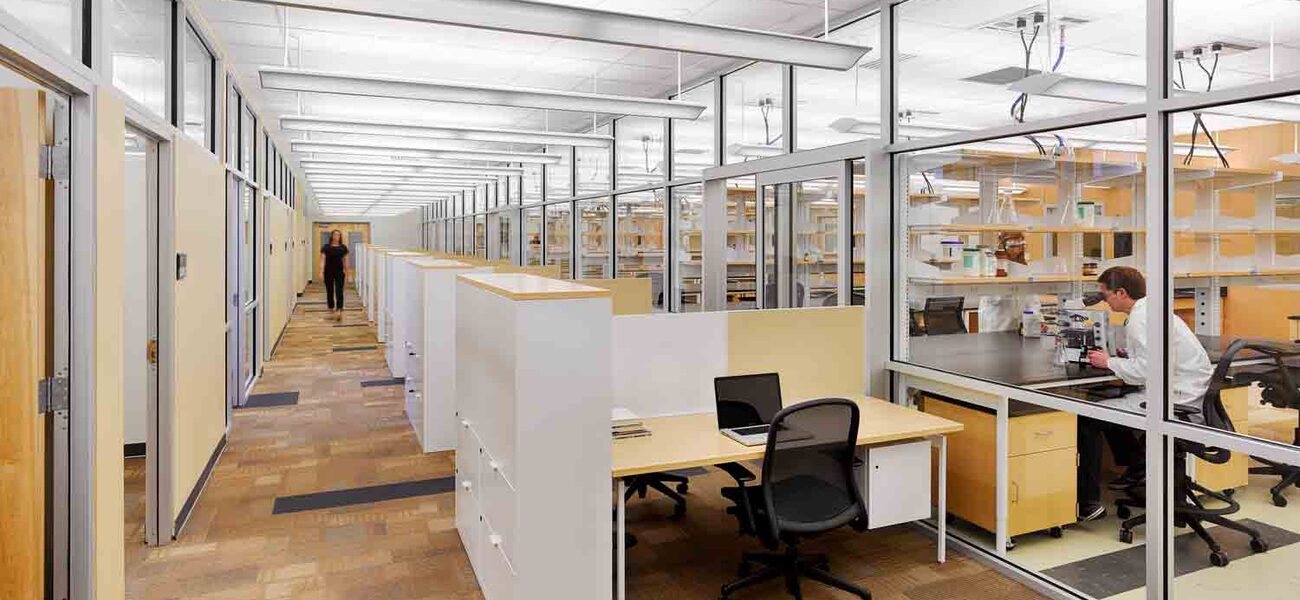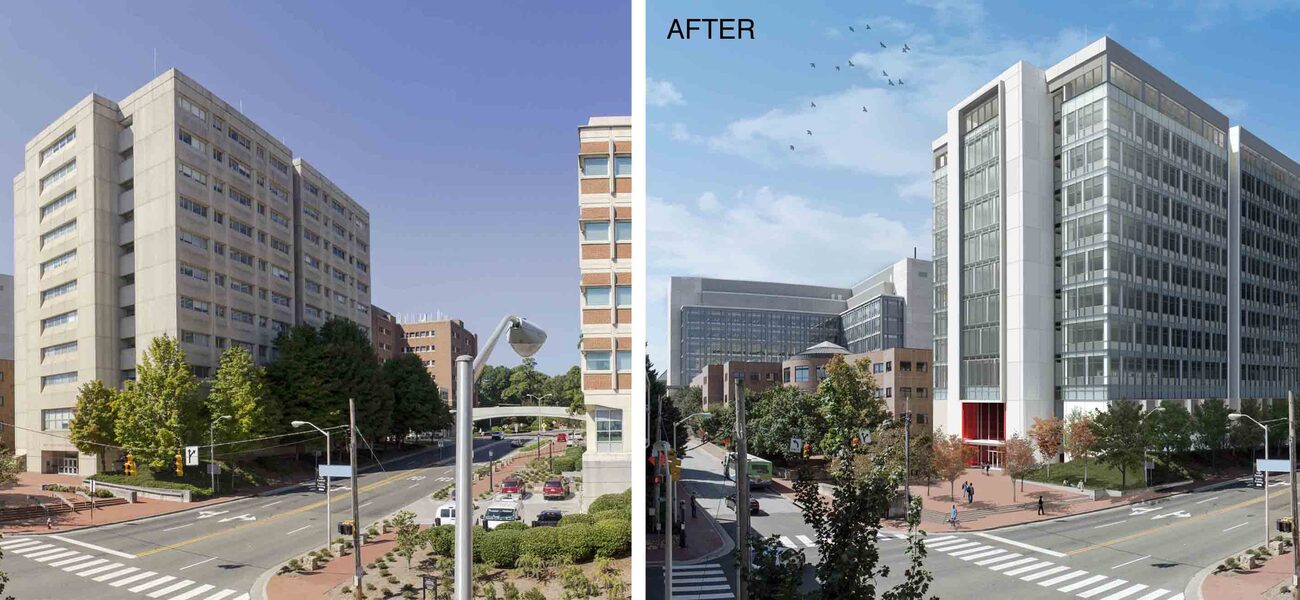STEM facilities built in the 1960s and 1970s aren’t up to hosting today’s science, and universities across the nation are wrestling with the question of how best to move forward. Building a new science facility isn’t always an option, due to funding limitations, insufficient swing space, or lack of administrative or political support. Fortunately, in-place transformation projects can often deliver a revitalized STEM environment for a significantly lower cost, if you begin with a solid roadmap, evaluate the building’s “bones,” and don’t underestimate your power to transform a building.
“New buildings with similar goals for teaching and research are often in the range of $330 to $450 per gross square foot,” says John Starr, principal and director of higher education design at Lord Aeck Sargent. “But in high-quality transformations, you can spend $200 to $300 per gross square foot, a pretty significant difference. With the right vision, it is really hard to tell, once you get inside the buildings, what the differences are between new buildings and transformed buildings.”
The first step to a successful transformation, says Starr, is a solid roadmap, laid out during the initial planning phase. But how long should the planning phase take, and how much should it cost? “We typically find that you can do a fairly intensive exercise and get everybody on board in about three to six months,” says Starr. “For a 50,000-sf to a 200,000-sf renovation, you can create a fairly detailed roadmap for $75,000 to $150,000.”
Key questions to ask in planning are: Does the building have “good bones”? What is the condition of the building systems? Is there swing space to enable continuous occupancy?
To tell if a building has good bones, assess floorplate size, building width, and floor-to-floor clearances. The “sweet spot” in floorplate size is 25,000 sf to 45,000 sf, says Starr. “Less than 25,000 sf is challenging, and once you get above 45,000 sf, you start to think about creative things to do like poking holes down the middle.” A research building should be at least 90 feet wide, and a teaching building 75 feet wide. Height from the floor to the underside of the structure should be at least 13 feet.
Don’t forget to also look at the building’s skin. “Exterior costs for new buildings are often in the $70 per-sf range,” says Starr. “One of the real values of renovations is that you don’t always have to completely reclad the building.”
When deciding how much to spend on a project, don’t skimp, says Starr. A basic renovation consisting of finish upgrades, building system modernization, and enhancement of laboratory flexibility can be done for below $250 per sf, but for an additional $100 per sf, “you can do things that are really transformative,” says Starr, such as introducing natural light, showcasing science and sustainability, and adding interaction and collaboration zones. Starr recommends allocating at least 5 percent of total net square footage to collaboration zones in research-intensive environments, and 10 percent to 15 percent in teaching environments.
Eastern Michigan University, Mark Jefferson Science Complex
Built in 1969, the Mark Jefferson Science Complex at Eastern Michigan University is a five-story building housing both teaching and research. An addition expanded the 27,000-sf floorplates by 20,000 sf on the teaching floors—the basement level and first three floors—and less on the upper floors, devoted to faculty offices and social interaction space.
The phasing plan hinged on air handling. A new ground-floor air-handling room supplied air to the addition’s first two levels and to still-occupied floors of the original building while other floors were renovated. Later, the original building’s rooftop air-handling space was reclaimed for use as a vivarium.
Chilled beams—then still a rarity in Michigan—reduced the building’s energy utilization by more than half a million dollars annually and provided a first-cost savings of about $1 million. “That one-inch-diameter water pipe can provide about as much cooling as an 18-by-18-inch duct,” says Starr. The chilled beams also allowed the designers to step up the ceiling at the exterior windows and greatly increase daylighting. Interior window walls transmit light deep into interiors while putting science on display.
University of Cincinnati, Rieveschl Hall
Rieveschl Hall, a late-1960s STEM research and teaching facility at the University of Cincinnati, had great bones: a 16-foot floor-to-floor height; a single, central row of columns; and a 62-foot clear span. To daylight the fairly large 42,300-gsf floorplate within budget, the team maintained openness around existing windows and strategically located internal layers of glass to draw daylight in and through.
Daylighting is one of many improvements made to the research area at the center of the floorplate, which went from a cellular, partitioned scheme to an open, interdisciplinary space supporting biology, chemistry, and biochemistry. At the perimeter are specialty lab spaces and, outside of a glass wall, write-up spaces, “so students can move away from the lab bench and have coffee,” says Starr.
Creative reconfiguration brought new life to previously nondescript and underutilized double-loaded corridors. Walls were pushed and pulled to create islands of space for sitting and interaction; internal windows were expanded and finishes warmed. Teaching environments were also transformed. The 32-student biology labs, standard for the era, became 24-student problem-based learning labs configured in six tables of four students each, with a display monitor at every table to enable group sharing of student work.
University of Tennessee Knoxville, Ayres Hall
“If you are doing a major renovation like Ayres Hall, you need to phase, phase, phase,” says Andy Powers, director of design at the University of Tennessee. In revitalizing the grand, iconic collegiate Gothic centerpiece of the University of Tennessee’s STEM precinct, Powers’s team prioritized historic preservation and sustainability. “We selectively demolished the building to see the extent of deterioration and study how the historical detailing had to work,” says Powers. “We put in sample windows and doors, which let us understand the extent of plaster and woodwork that we could keep.”
Terrazzo floors, marble columns, ironwork, wood floors, slate chalkboards, doors and transoms, and plaster were reused in place wherever possible in the historic 1919 building. Damaged columns were supplemented with marble salvaged from toilet partitions. Column capitals and beams were faux painted, and detailing standardized. Utilities were hidden in lay-in prefabricated soffits.
Building systems and the entire envelope were extensively renovated. The roof was rebuilt to create both mechanical space and stair egress for the building’s capacious tower, which found new life as a classroom sporting the best view on campus. A new basement was dug under the building, adding classroom space and enabling reuse of an original vent tunnel as a mechanical room. Air conditioning was delivered from a cooling tower on a neighboring roof, through underground piping and the building’s original vent shafts.
UNC Chapel Hill, Mary Ellen Jones Research Building
UNC Chapel Hill’s Mary Ellen Jones Research Building, built in 1978, featured cellular and inflexibly designed labs; a 12-foot floor-to-floor height; small, high windows; and obsolete building systems. But an abundance of air shafts made it a compelling candidate for renovation, says Lauren Dunn Rockart, principal at Lord Aeck Sargent. “Some shafts were actually a return-air system, which we don’t like to see in modern labs, so that space was up for grabs.” The team increased assignable area 30 percent by reclaiming the air chases and assimilating corridors into wet-lab spaces, creating a direct interface with support labs that previously had been located across a hallway.
A new elevated plaza to the adjacent School of Medicine catalyzed the third floor’s conversion to a lobby/crossover level devoted to conferencing, office, and lounge space, freeing up conference space on upper floors for conversion to research space. The one-story entrance lobby was expanded vertically to connect visually to the new third level.
Replacement of the building’s precast cladding with energy-efficient glass increased square footage as well as daylight. “The precast panels are clipped back to the structure, so it is actually very easy to pull them off,” says Rockart. “And it gets us an extra 18 inches of floor space, because we’re putting the curtainwall outside the structure.”
Duke University, Gross Hall for Interdisciplinary Innovation
The demolition of Duke’s 1960s-era Gross Hall was postponed by the 2008 economic crash. When an interdisciplinary energy group asked if it could utilize the vacant space, the university began investigating Gross Hall’s potential as an interdisciplinary, collaborative STEM environment.
With a floorplate spanning nearly an acre and daylight only entering through 8-inch-wide slit windows into narrow perimeter corridors, the building demanded radical daylighting solutions. One was to reskin the building with curtainwall and install glass interior walls at perimeter corridors. The other was to cut a hole in the building, creating an atrium that provides daylight to surrounding classrooms, research labs, and meeting spaces.
Workspaces range from formal project spaces to informal meeting and collaboration spaces, classrooms, labs, and a ground-floor “sandbox” space with coffee shop. A 35-foot-tall basement space previously occupied by massive air handlers was converted to the Foundry, a daylit “maker space” for prototyping and tinkering—a prime example of innovative reuse begetting innovation.
By Deborah Kreuze



