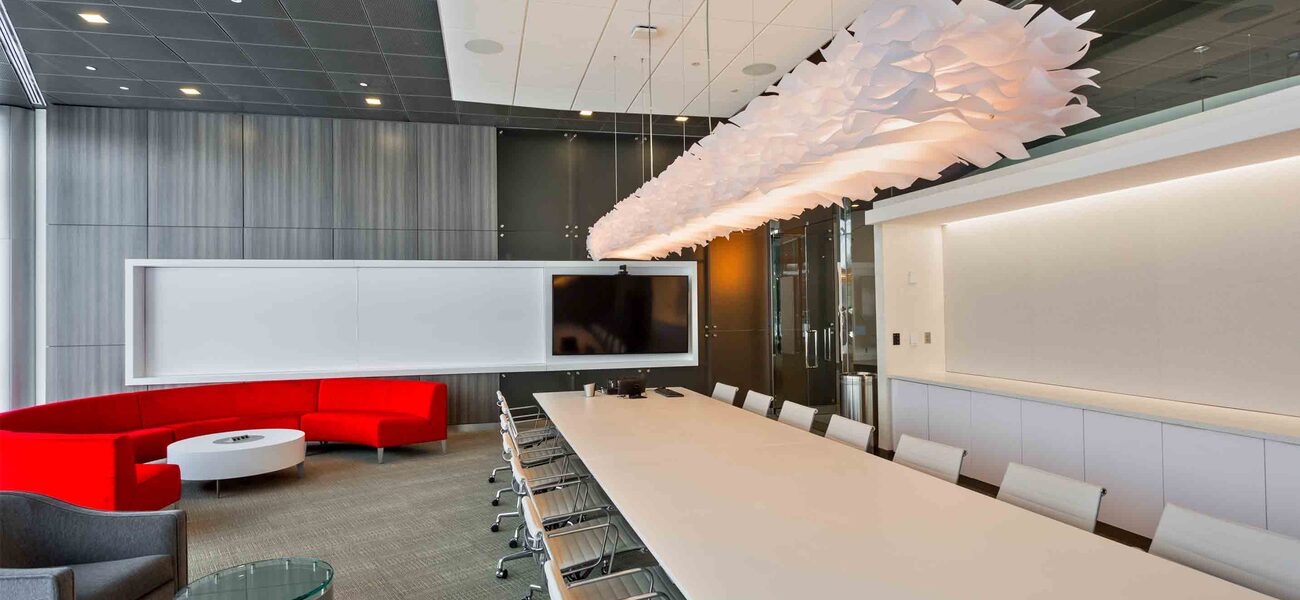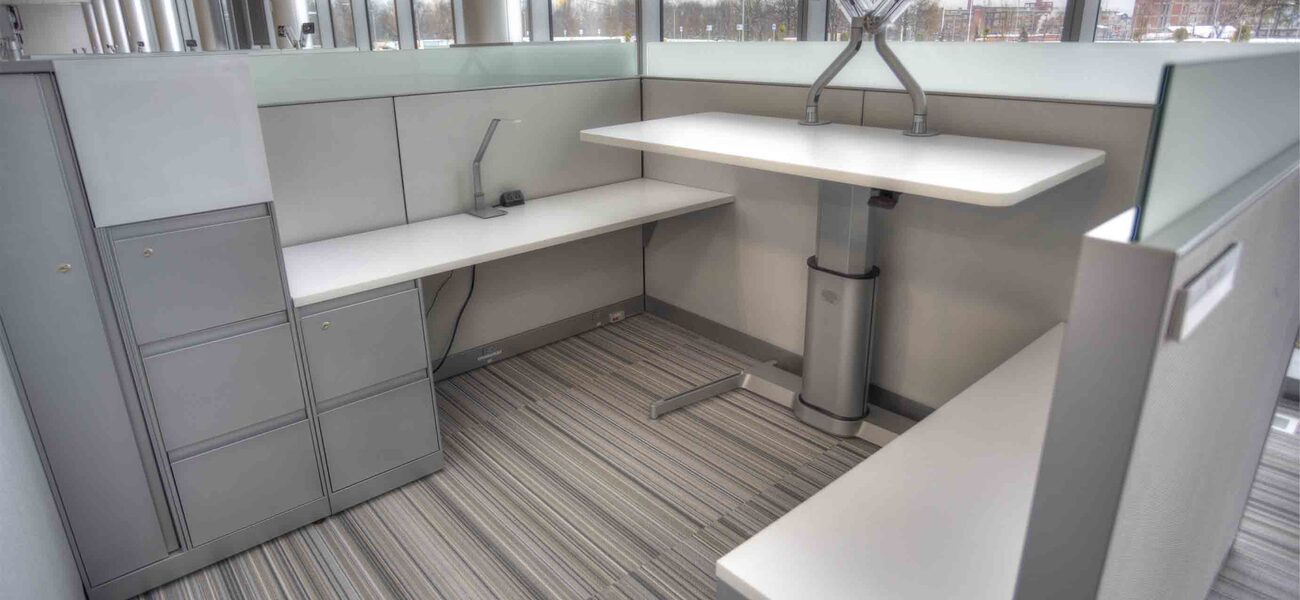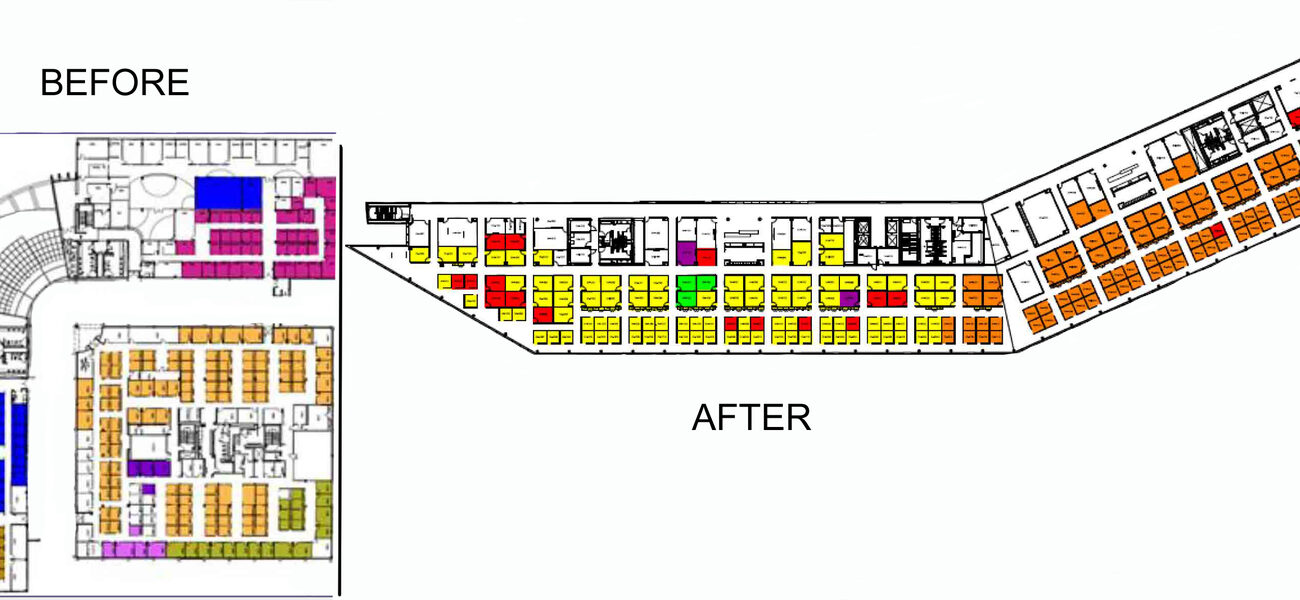Eastman’s new corporate business center models collaborative design in process and form. The 296,000-sf facility, located at the corporate headquarters in Kingsport, Tenn., houses more than 100 shared meeting spaces, with state-of-the art technology, revised workspace designs, and several areas where employees can greet visitors or work away from their desks.
Eastman constructed the new business center because it needed more capacity to house its employees. “We ran out of space in our current corporate business offices,” says Larry Bailey, project manager at Eastman. The building, which is five stories tall, the length of two football fields, and 93 feet wide, will initially host 850 employees, with room for 1,000. Eastman has plans in place to expand for an additional 400 employees.
A Collaborative Design Process
Collaboration and communication with employees was crucial to the success of the new business center, says Bailey. “Involve and engage your stakeholders early and often. It is impossible to over-communicate,” he advises. “Use others to help you communicate the change, and include them in that.”
At Eastman, “change ambassadors” were the key to change management, says Bailey. They played an active part in the design process, participating in focus and advisory groups and remaining in communication with the design team throughout the project. Their participation, in turn, made them supportive of, and enthusiastic about, the project. “People really will support what they create,” says Bailey.
Eastman created a mockup of workspaces as they would appear in the new business center, and invited employees to visit. In the first mockup stage, which lasted two weeks, three furniture vendors (Knoll, Steelcase, and Teknion) and four mountable wall suppliers (DIRTT, KI, Steelcase, and Teknion) constructed workspaces in various configurations in a rented space in downtown Kingsport.
A 12-member team evaluated the furniture and walls based on use, comfort, and structural features, with an emphasis on flexibility. The design team chose walls with sound transmission class (STC) sound ratings, raised floors, and lowered ceilings. A mockup of the team’s final workspace selection was then made available for employees to explore for three months.
Positives and Negatives in the Workspace Design
While Eastman tried to include employees in the design process and motivate them to support the new business center, not everyone was happy with the changes to workspaces. Some were unhappy that the barriers between open workspaces were lowered from 80 inches to 54 inches, reducing privacy; workspace size was reduced from 80 sf to 64 sf; and a visitor’s chair was removed to discourage impromptu meetings in the heads-down workspace. Personal refrigerators, heaters, and coffee makers are no longer allowed in the open workspaces.
Enclosed offices, previously available in 125 sf, 180 sf, and 225 sf, are available in the new business center only at 120 sf and 170 sf, and are located on the interior of the building, without a view.
Although some employees found aspects of the new workspace unappealing, the design also includes several popular ergonomic and workstyle features: 100 percent sit-to-stand workstations, dual-monitor arms, and personal chair and headset selection.
“Efforts to remove desktop printers from workspaces were only marginally successful at first, but gained significant traction prior to the move-in date,” says Bailey. Though desktop printers cost Eastman about a million dollars a year, Bailey says that trying to get rid of them just “made me incredibly unpopular.”
Changing the Culture and Embracing Shared Spaces
Along with changes in workspace design, Eastman is changing its workplace culture. “In the previous environment, we allowed certain things to happen in the open workspaces that were distractions. They are not being allowed here,” says Bailey. A new set of office guidelines focuses on creating a quiet environment and redirecting distracting activity to shared spaces. To accommodate that, the new corporate center has four times as many collaborative meeting spaces as the previous building.
To minimize noise, the guidelines direct employees to set their cell phones to vibrate or a low ringtone volume, to turn down the volume on their phones, answer calls on the first or second ring, and to keep their PC speakers on a low volume. The guidelines instruct employees to respect their neighbors’ requests to reduce noise.
The guidelines bar the use of speakerphones in open workspaces. To allow employees hands-free mobility while talking on the phone, Eastman issues employees wireless headsets upon request. If a speakerphone must be used, employees should use a phone, team, or conference room.
Although employees cannot have personal coffeemakers at open workspaces, the business center has a coffee bar and cafeteria on the first floor, and two pantries on each of the other floors. The loss of a personal refrigerator could make it difficult for nursing mothers to store milk for their infants, but mother’s care rooms on the second, third, and fourth floors offer privacy and refrigerators for storage. Amenity spaces like these occupy 18 percent of the building, while conference rooms and workspaces comprise 58 percent.
With the removal of the visitor’s chair, employees at open workspaces cannot hold meetings at their desk. “That was intentional,” says Bailey. Instead, employees will have access to shared enclosed spaces. These rooms—104 total, 25 to 30 per floor on floors two through five—range in size from single-person phone rooms to large conference rooms which seat 20 or more.
State-of-the-Art Technology
Eastman invested heavily in technology for its meeting rooms. One- and two-person rooms have no phones or monitors, but rooms for three or more have either a basic or enhanced technology package. The enhanced package includes all the elements present in the basic package, plus a number of additional features.
The basic package includes an HD flat screen monitor, Polycom teleconferencing device, and ClickShare wireless technology. By utilizing Clickshare, Eastman was able to realize its goal of keeping the conference rooms totally wireless. The enhanced package features surround-sound speakers and built-in wireless microphones. Because the enhanced package costs roughly 10 times as much as the basic, Eastman installed it only in large conference rooms that might see uses like international videoconferencing.
The IT department offers a concierge service for the conference rooms. “Our IT group felt that this new technology might need a little bit of onboarding for people,” says Bailey. Employees can request the concierge service when they schedule meetings, and a productivity expert will help set the room up. In addition to helping employees launch technology in their meetings, the concierge service can also provide assistance with food service and cleanup.
Room scheduler devices, which interact with the company’s Outlook Exchange Server, allow employees to view each room’s schedule and make reservations. Occupancy sensors allow Eastman to determine when conference rooms are in use, which is reconciled with reservations made through the schedulers. This allows Eastman to detect and address any issues that may arise with the use of the scheduling system.
High Environmental Standards
Eastman committed to meeting high environmental standards with the Corporate Business Center. Originally, the project was committed to achieving LEED Silver certification, but through changes during the design process, Eastman is on track to obtain Gold. Sustainability features include a curtainwall of glass, with shades to control heat gain; multiple municipal bus stops on campus; and 22 EV charging stations.
By Marc Engleson


