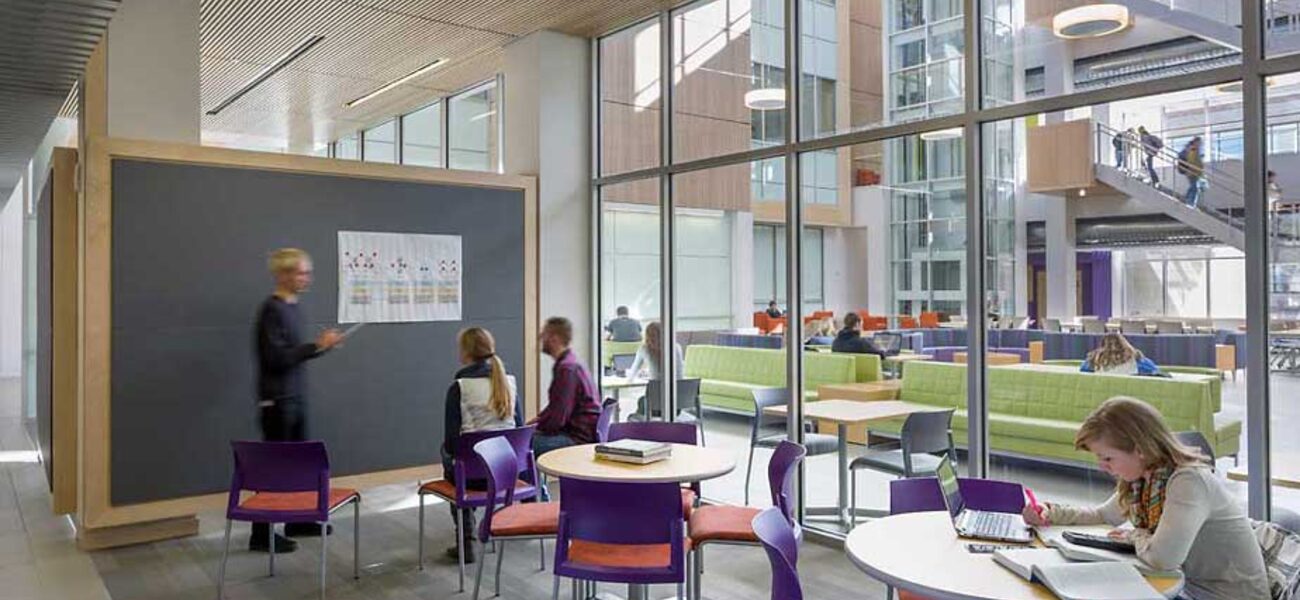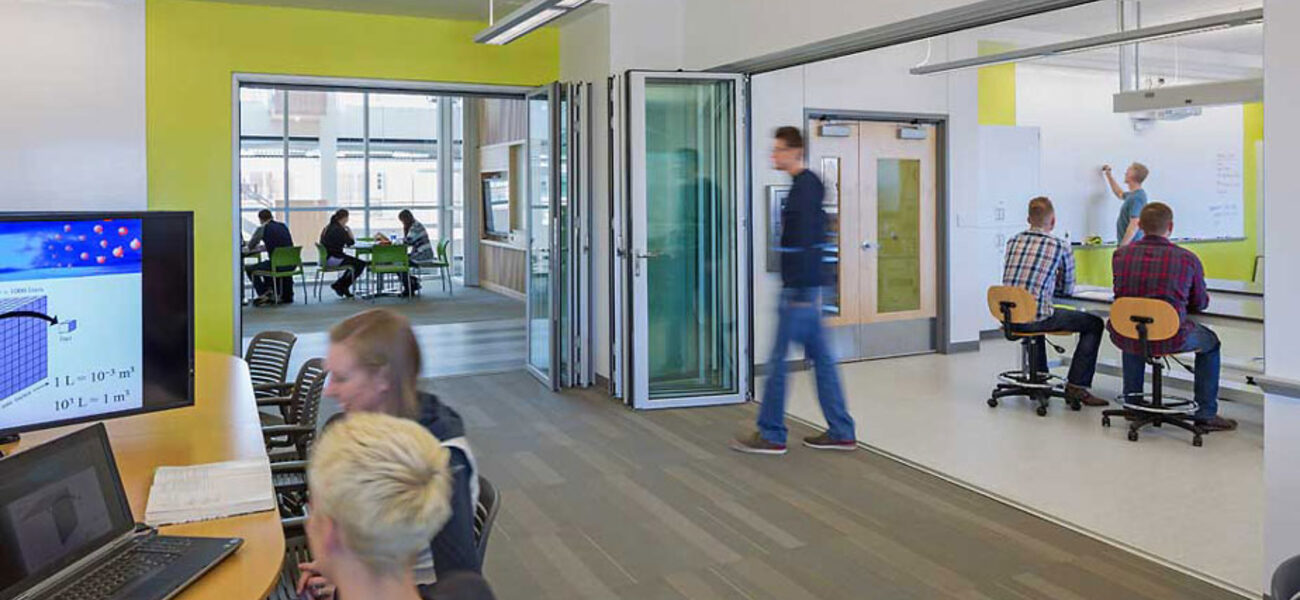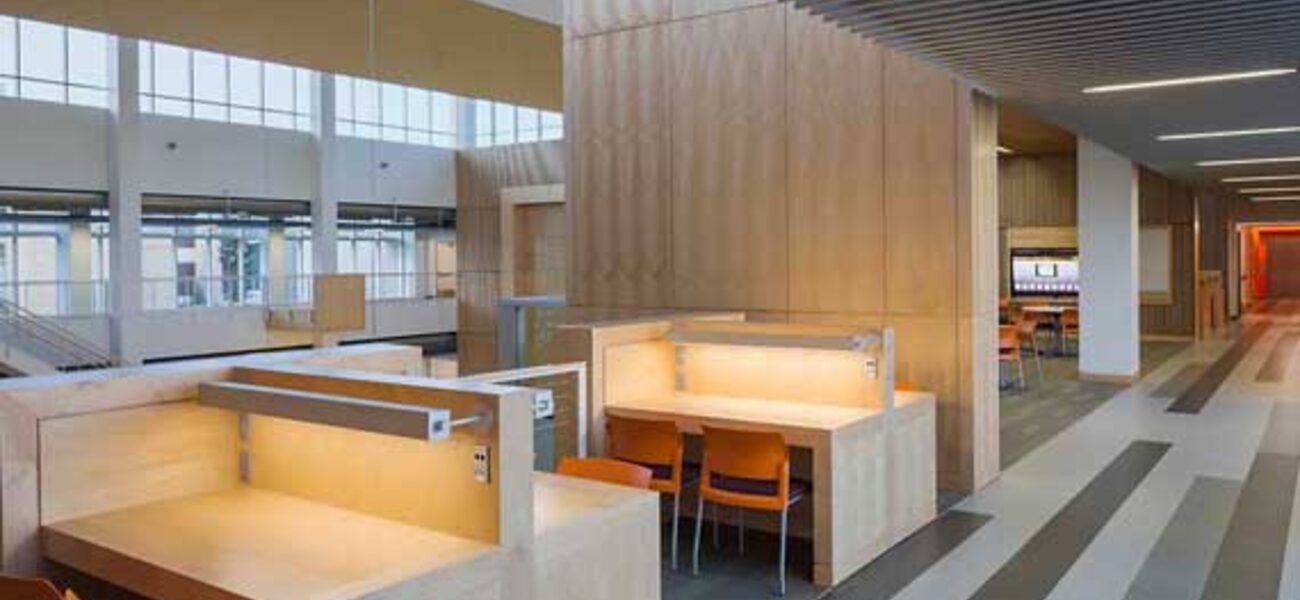The University of Wyoming’s three-story, 107,000-sf Michael B. Enzi STEM Facility houses nearly 36,000 nsf of laboratory and laboratory support space for the departments of Chemistry, Life Sciences, and Physics & Astronomy. Facilities include 32 undergraduate teaching labs for first- and second-year STEM courses. Virtually every UW student will take several classes in the building, which can accommodate 900 students at a time.
The floors are color-coded to evoke the science of the departments they contain: orange for chemistry on the third floor, green for life sciences on the second, and purple for physics and astronomy on the first. Each floor contains a STEM suite, with adjacent analysis and lab rooms separated by a sliding glass wall, and centralized lab storage.
The labs contain glass-walled demonstration fume hoods, which are a safer and more effective teaching tool than opaque fume hoods. A camera inside the hood displays what’s happening for the benefit of the entire class. The new fume hoods and ventilation systems are much quieter than in the old building, which allows students to better hear their instructors.
More than 1,000 lockable drawers are available for students to store their own personal items, like glassware, goggles, and calculators.
A central atrium pushes the labs to the building’s perimeter, filling them with natural light. “Crow’s nests” containing small work areas are cantilevered over the atrium, just one example of the kinds of collision spaces on every floor. Throughout the building are writable walls, some of which are transparent, for students to share ideas and hang posters of their research. Mondopads—essentially big computer monitors—are also available for running PowerPoint or other interactive applications.
A 56-seat physics studio contains moveable four-person tables, as well as overhead carriers, so equipment can be easily moved in and out. The furniture can be reconfigured to accommodate lectures, labs, and discussion sessions.
In addition to helping UW students majoring in the sciences, studio-style classrooms assist students who will eventually teach math and science to elementary, middle school, and high school students.
| Organization | Project Role |
|---|---|
|
By Architectural Means
|
Lead Architect
|
|
Anderson Mason Dale Architects
|
Architect
|
|
AP Wyoming
|
Construction Manager
|
|
Research Facilities Design (RFD)
|
Lab Designer
|
|
Benchmark Engineering
|
Civil Engineer
|
|
Martin/Martin Wyoming
|
Structural Engineer
|
|
The CE Group
|
Mechanical Engineer
|
|
Integral Group
|
Mechanical/Sustainable Systems
|
|
Adonai Professional Services
|
Electrical Engineer
|
|
Rimrock Group, Inc.
|
IE/AV
|
|
Long Building Technologies
|
Building Controls
|
|
KONE Inc.
|
Elevators
|
|
TMI Climate Solutions
|
Air Handlers
|
|
Mott Manufacturing
|
Fume Hood Controls and Lab Casework
|



