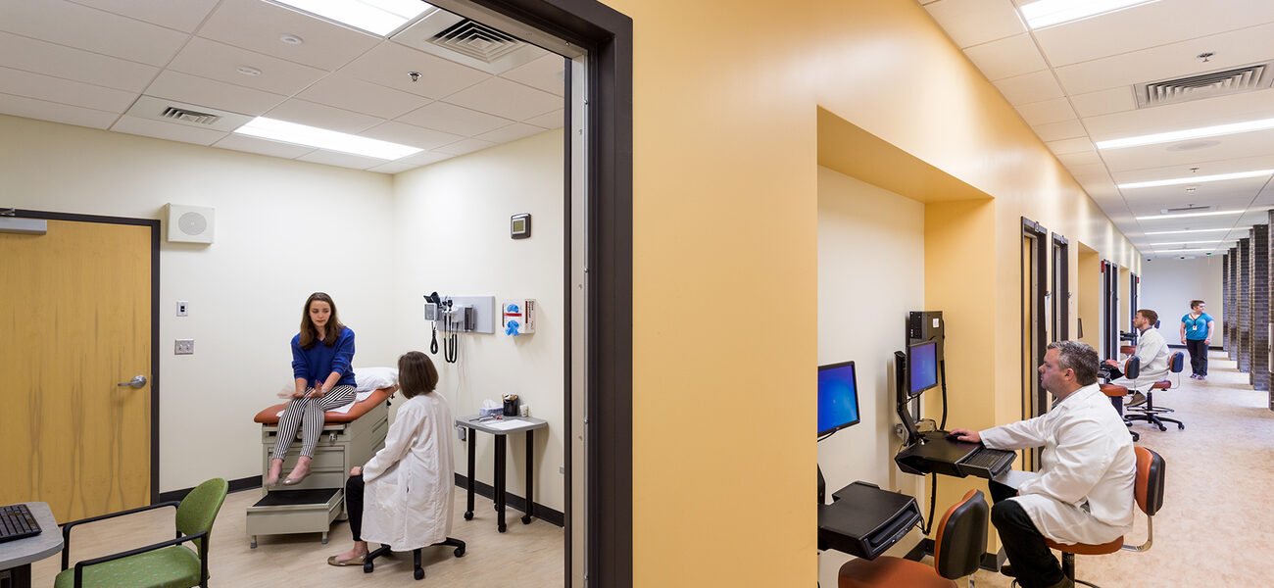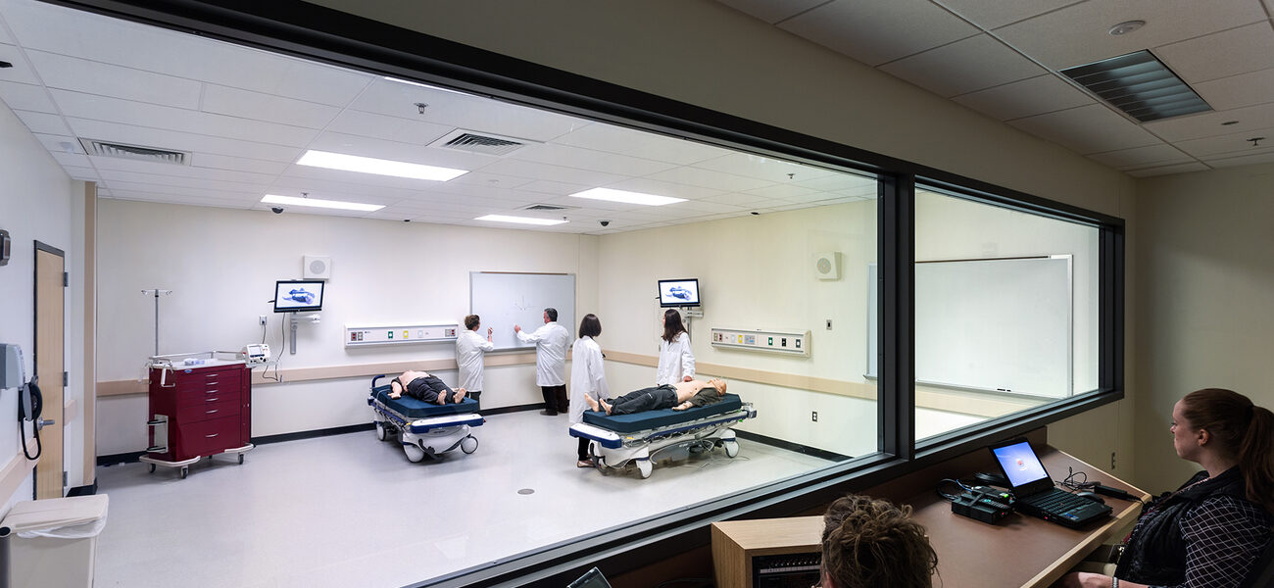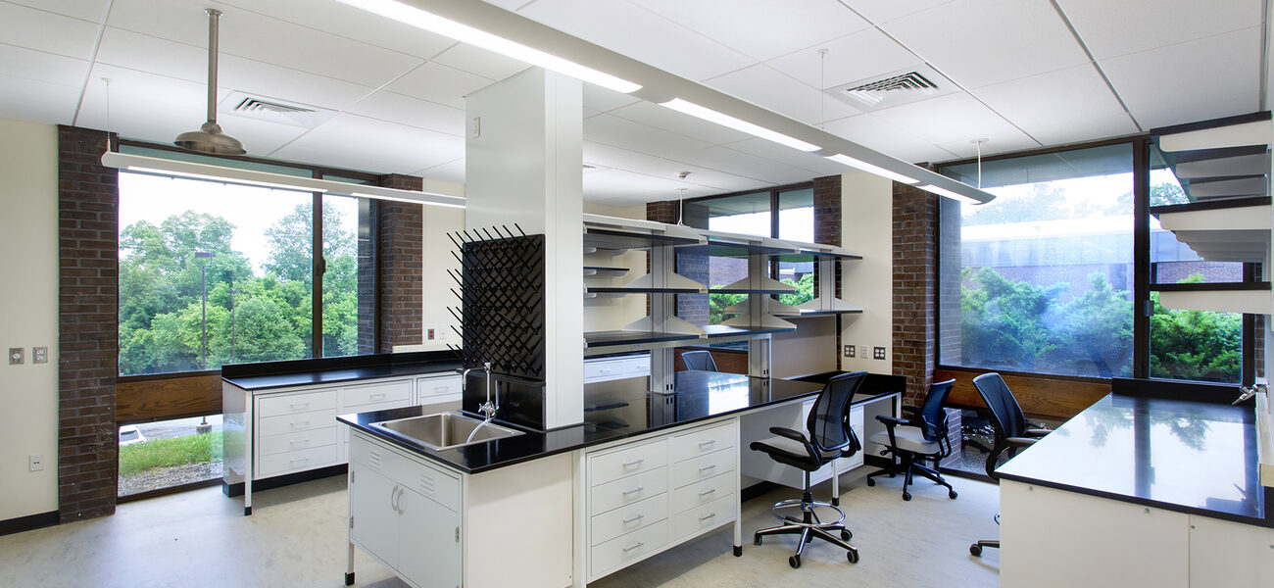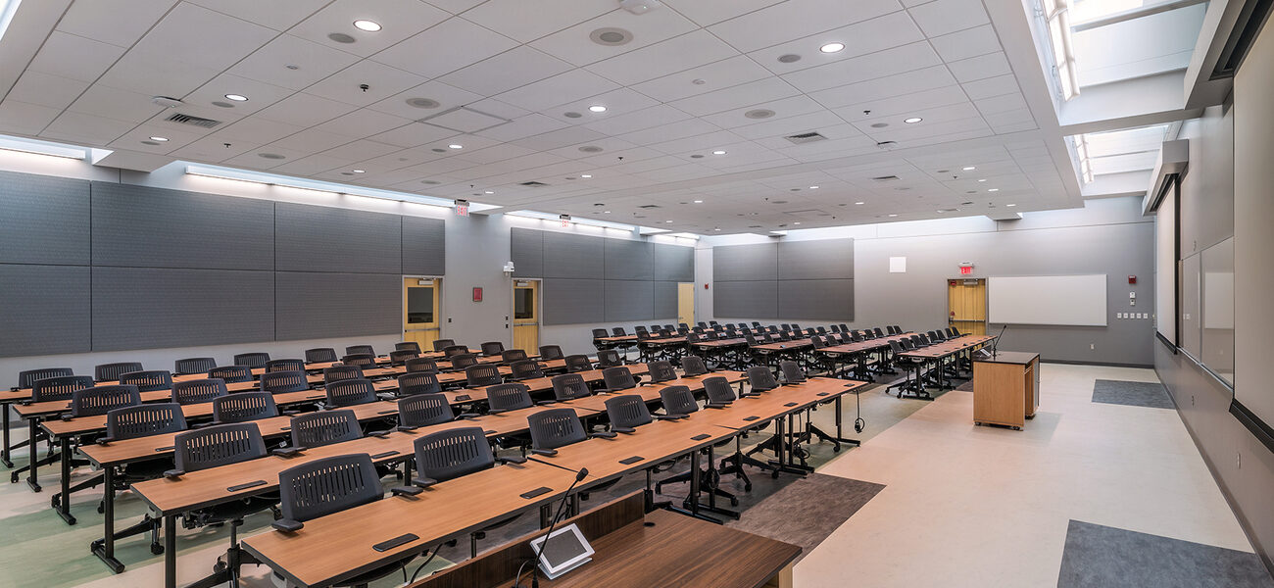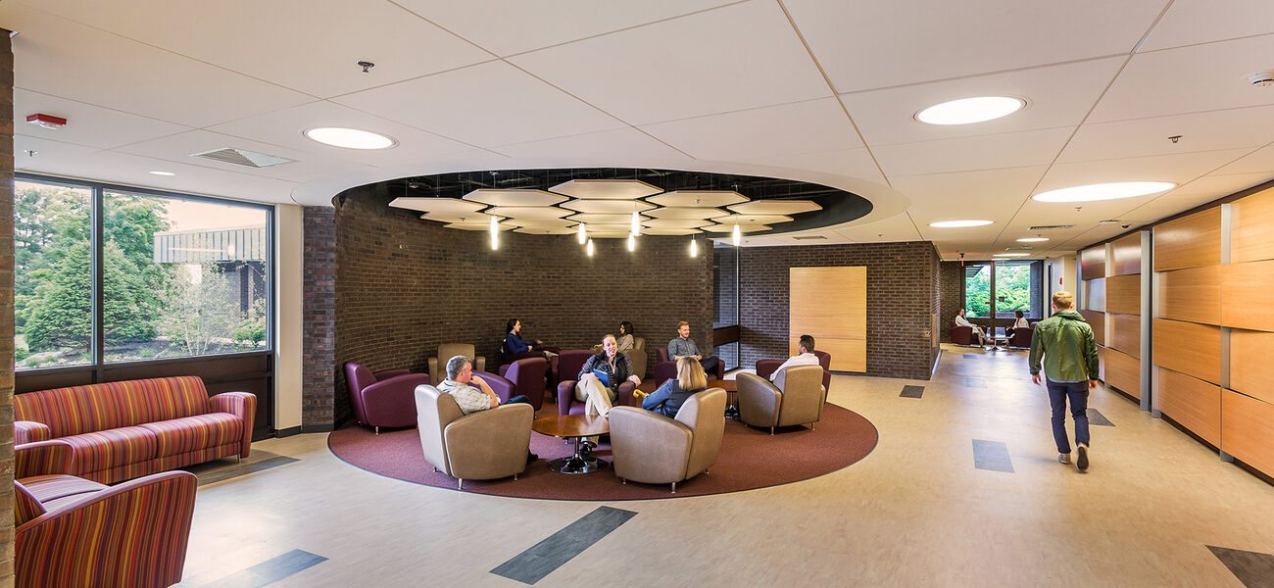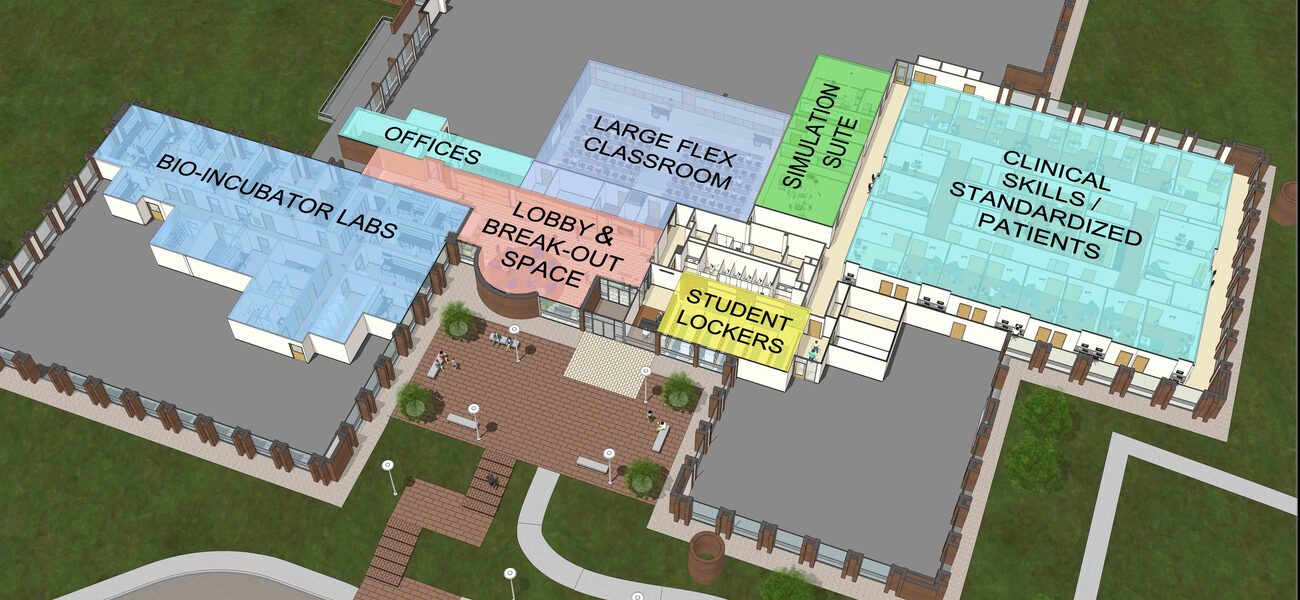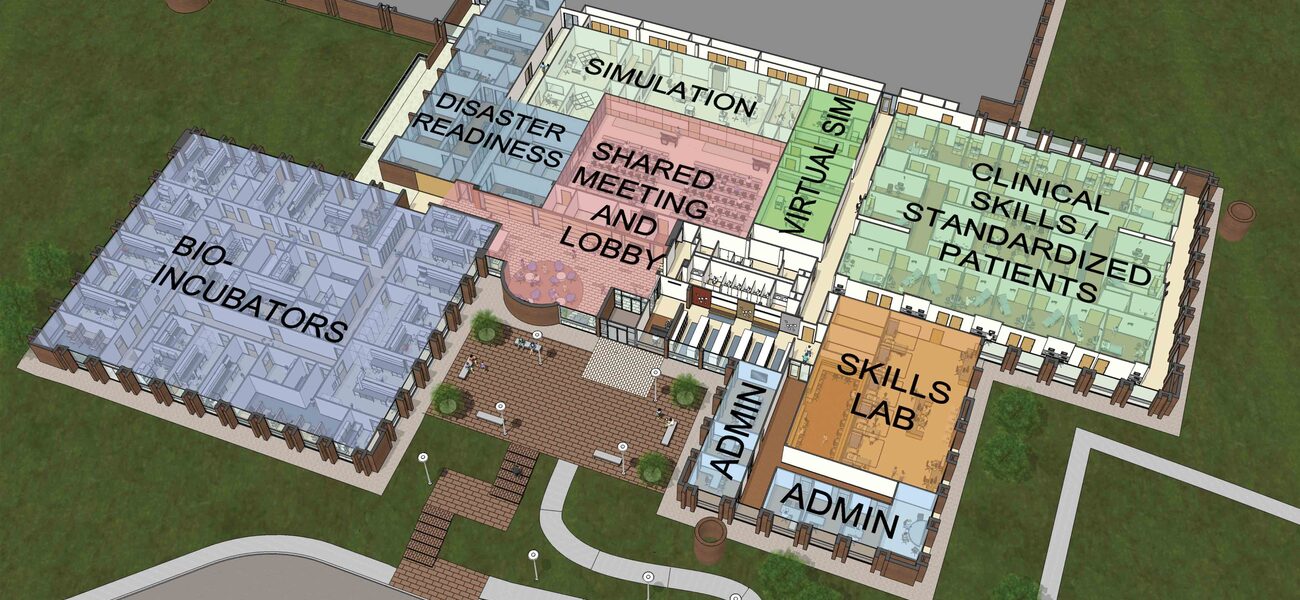New York Medical College (NYMC), a large private health sciences university in the Hudson Valley, has gut-renovated a portion of the first floor of a former 1970s cancer research center to create a new clinical skills training center, and new biotechnology incubator space near the core campus.
The 23,200-gsf clinical skills training center is a state-of-the-art facility that provides a controlled environment for teaching, observation, and assessment of healthcare-related skills required for the training of medical and other health professions students.
The center includes a suite of 20 exam rooms, with segregated corridors, where standardized patients (actors) prepare and access the exam rooms without encountering the students, who circulate in a loop outside the exam rooms. Sixteen of the rooms are designed to replicate a healthcare exam room with all of the standard equipment, such as exam table, sink, and storage for essentials to conduct a patient exam. The remaining four exam rooms are larger, each set up with a hospital bed and headwall, in addition to the sink cabinet and wall storage unit.
Two simulation suites, each consisting of a large simulation room with an adjacent control room, use high fidelity simulators (technologically advanced computerized mannequins) for structured student learning experiences. The clinical skills and simulation spaces are fully equipped with high definition audio-visual recording and archiving, live broadcast instruction to students, recording of student actions for instructor review, and playback and debriefing with the student.
A 110-person, flexible, flat-floor classroom is divisible into two smaller classrooms, and allows for a variety of functions and furniture arrangements, including one that might focus on emergency preparedness for disasters, such as setting up a triage center, or preparing for a public health emergency.
Student space includes lockers and large break-out areas indoors and outdoors, adjacent to the building entry.
Another component of the building renovation addresses a need for start-up research space that can be leased to individuals with entrepreneurial aspirations. This biotechnology incubator comprises individual suites of either a two-person or four-person wet lab, and a tissue culture room. Shared lab support resources include a cold room, a fume hood room, a light-tight microscope room, and a lab equipment room housing refrigerators, freezers, and the like. Shared office space consists of hoteling desks and a shared meeting room.
This first phase of a multi-phase renovation received a LEED Gold Commercial Interiors certification, and includes a renovation of the entry plaza (pictured above), an accessible walkway with new landscaping, as well as 9,200 gsf of associated mechanical space in the basement.
| Organization | Project Role |
|---|---|
|
Ellenzweig
|
Architect
|
|
Whiting-Turner Construction
|
Construction Manager
|
|
Bard, Rao & Athanas Consulting Engineers
|
MEP, FP, and IT
|
|
LeMessurier
|
Structural Engineering
|
|
Nicholas Browse & Associates
|
AV Consultant
|
|
Pieszak Lighting Design
|
Lighting Design
|
|
Laboratory Control Systems, Inc.
|
Controls
|
|
Kewaunee Scientific Corporation
|
Lab Casework
|
|
EH Price Industries
|
Air Terminal Units
|
