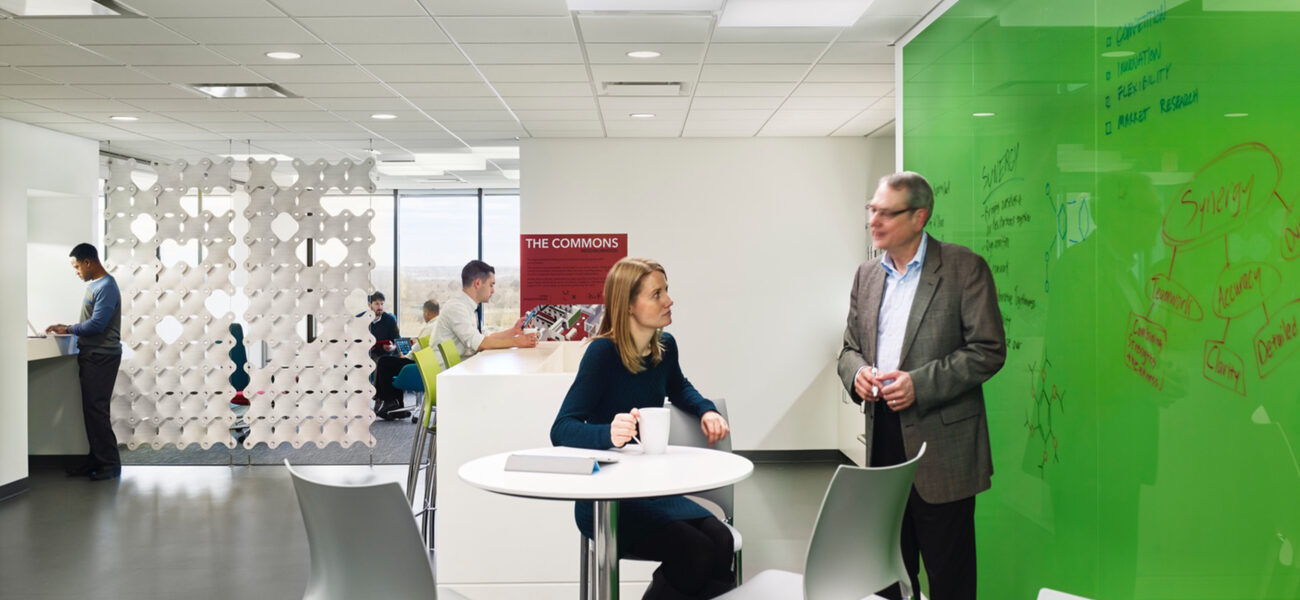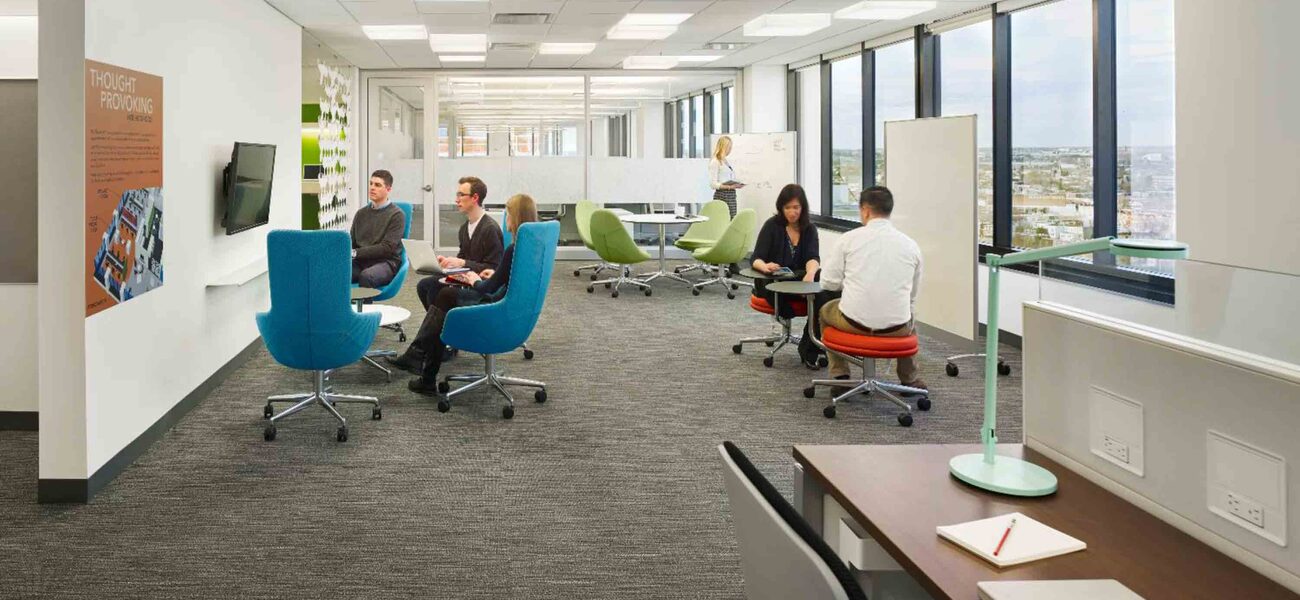When the administrators at the Children’s Hospital of Philadelphia (CHOP) realized their space needs were growing faster than their existing buildings could accommodate, they did something unconventional: They approached the problem as a research project. Beginning in 2012, they analyzed their clinical research space needs, reviewed their available real estate, and visited other research facilities to observe best practices. They then held town hall meetings and focus groups, designed mockup experiments to test how well users would respond to proposed design concepts, and used all of the data to create an institutional approach to workplace design that would best meet their needs.
“In the benchmarking process of visiting other research institutions, we saw a continuum of ‘workplace of the future’ strategies, which made us realize there was no one magic bullet that would be the answer for CHOP,” says Douglas E. Carney, senior vice president for facilities, real estate and capital programs at the hospital. “We framed the project in a genuine way as an experiment with a hypothesis. We did not have a specific outcome that we were driving toward. Rather, our hypothesis was that there could be a better way to work than we were currently supporting in our spaces through the design.”
Factors Necessitating Change
The current lease for a significant CHOP building is slated to expire in May 2017. At the time when master planning got under way to make a change, the hospital occupied nearly 230,000 sf of clinical research, dry research, and support space in the building. The annual lease expenses were approximately $9 million, including about $1 million to lease 388 parking spots.
Baseline growth projections show a need for 360,000 sf of space by 2017, and more than 480,000 sf by 2022, to support office-based clinical research, hospital support, and other functions, as well as parking for 350 to 500 vehicles. The numbers assume clinical research space growth at an average rate of 7 percent per year and 3 percent for all other support space, with a blended growth rate of 5.8 percent.
Maintaining the status quo would have resulted in a 50,000-sf space deficit by 2017 and a shortfall of 108,000 sf by 2022, not to mention a severe parking shortage. A 21-year timeline, broken into three seven-year periods extending to 2034, is being used to help CHOP plan its space needs. As part of the campus master plan, five new buildings opened in 2015, and three more will open this year.
However, the primary solution to the space deficiencies at the existing research building will be achieved by the development of 8.4 acres of land across from the hospital’s main campus. The first building, slated to open in 2017, will feature 466,000 sf of clinical research and office space as part of a multi-phase project that will provide shell space for additional fit-out to accommodate projected needs through 2022. Objectives call for the new building to increase flexibility and standardization, shared/common spaces, recruitment and retention, daylighting, and openness—all with an eye toward reinventing a culture of collaboration and enhanced productivity.
Institutional Approach to Workplace Redesign
The research building was typically referred to by CHOP administrators as “state-of-the-art-1960s,” with perimeter offices; locks on nearly every door; and finishes, materials, and furniture from that era. Even so, there was pushback from researchers and other occupants who did not want to change the design or move into a new building. Their general consensus was “give me exactly what I have now.”
CHOP hired Ballinger to address the fundamental concerns of planning for the future. A big focus evolved around enhancing workplace productivity by optimizing space, creating space that attracts and retains world-class researchers and employees, and recognizing the rank and status of researchers/employees in ways other than just the amount of square footage they occupy.
The institutional approach equated to treating change as a research project. Data was collected and evaluated throughout the process using a variety of forums to solicit feedback from researchers and other employees. CHOP and Ballinger designed their own experiment—or “Test of Change”—to give occupants an opportunity to work in finished mockup areas that were staged in a former cafeteria of the building where occupants were already working.
Using Mockups as Valuable Tools for Change
The mockups gave occupants a firsthand look at what it would be like to work in a newly designed building and to offer recommendations that could improve their productivity and employment satisfaction. The mockups were done in three 90-day stints, with different groups of about 40 occupants from a cross-section of disciplines participating each time.
“The mockup provides one of many opportunities to create an ongoing change management effort that is highly embraced by CHOP project leaders,” says Keith Mock, a principal at Ballinger. “All groups have noted the transition to the new environment would have been a greater challenge had the mockup not been implemented.”
During the mockups, occupants were observed and could write suggestions on whiteboards. Through focus groups, space utilization analysis, and pre- and post-occupancy surveys, planners learned that the occupants want space for both focused and collaborative work, an environment that supports employee wellness, the ability to interact between departments, and private offices for high-level academic staff.
Employees participating in the mockup experiment were obliged to abide by rules of engagement covering a variety of topics, beginning with definitions of the space types and how to use them. There were policies regarding room reservations, personalization, and desk cleanliness, accompanied by strategies for keeping the workplace clean, staying connected with teammates when working remotely, and controlling noise. There were also contacts for support and troubleshooting.
Planners used the results from each mockup group to make design enhancements for the next mockup. The only negative was the somewhat universal fear of the unknown when change occurs.
“The feedback we received was very constructive,” notes Katherine Ahrens, senior associate of interiors at Ballinger. “Users were able to focus on how this space changed their work process, and how certain aspects of the space could be improved in the future spaces. They were pragmatic and thoughtful in their comments about features they were not accustomed to.”
The designers made changes in the mockup area and eventual design based on the feedback of each subsequent group of occupants.
“From the first wave of occupancy, we learned how the space was really being used. Because of this, we ended up rearranging some of the furniture to increase utilization,” says Ahrens. “In the second wave, we were able to ask more specific questions around how space usage affected work. We saw the challenges that the space presented and were able to prepare users for what to expect when they moved to the space.”
The mockups gave designers useful information about the most suitable size of work stations, the appropriate level of acoustics, visual transparency, and furniture features, such as desk height and seating types.
“Progressive institutions and leading workplace design firms recognize there is a benefit to providing employees a variety of furniture settings to perform different tasks throughout the workday,” says Mock. “The mockup experimented with a high number of settings to determine which would achieve the highest utilization, maximize collaboration, and maintain the required level of focus and privacy required by scientific research. The mockup process enabled furniture to be selected based on functional requirements and the cultural evolution of the institution.”
Participants also played a role in determining the type of technology that will be used in the new building. Supporting mobile work styles and improving technology integration are important.
“The workplace of the future is fully integrated with technology,” says Carney. “Our newest VoIP phones were tested here, caller-centric connectivity was used, and virtual conference capabilities were tested with an eye toward standardizing around a platform that could be enterprise-wide.”
Preparing for a Cultural Change
Any change is daunting and can be an arduous journey. CHOP and Ballinger found that a thorough, data-driven approach with exceptional communication and integrity can shift culture. An institutional approach to space must meet the physical requirements and create the appropriate environment for the culture an organization is trying to achieve, not the one it currently has. It was critical to utilize a comprehensive workplace strategy, including town hall meetings, focus groups, mockups and surveys, before the design began.
Researchers are like everyone else—uncomfortable with changes in their environment. Mockup experiments can remove the fear of the unknown, make occupants more comfortable with their future workspace, and provide them with a sense of ownership.
“The test of change experience developed a collegial community within the research and administrative groups that will occupy the new building,” says Mock. “Most groups, who have occupied the same facility for years, had never crossed paths. This broad community will continue as stewards for the new facility in the form of a governance group that will continue to communicate and seek new work and operational models that benefit the institution.”
By Tracy Carbasho

