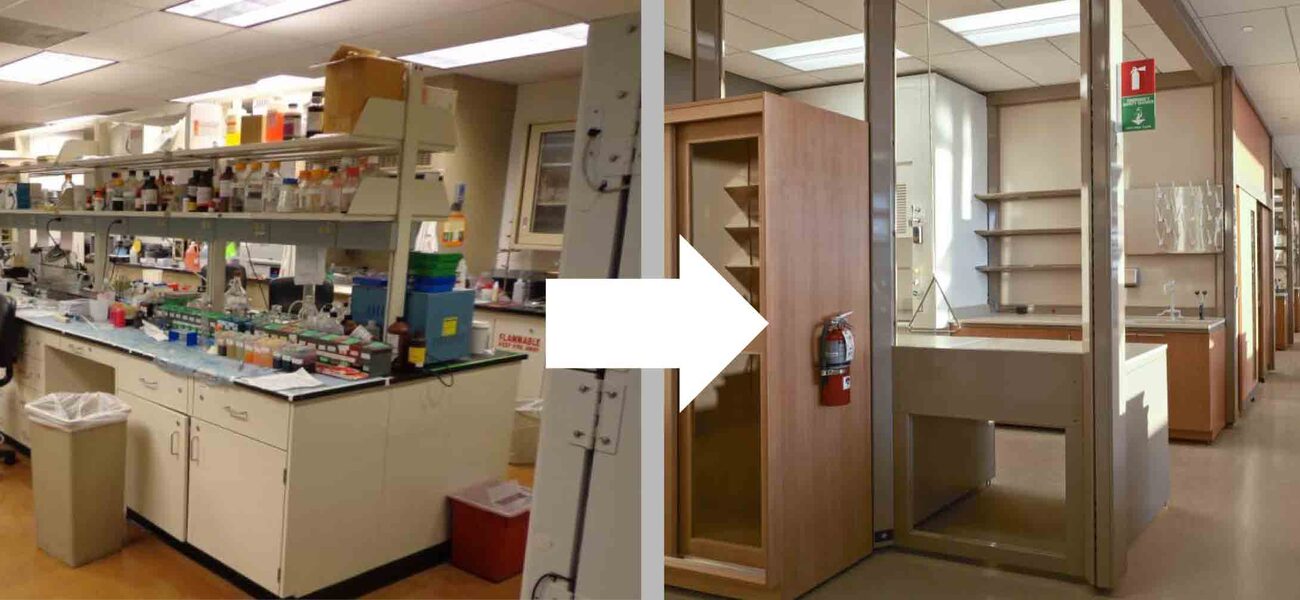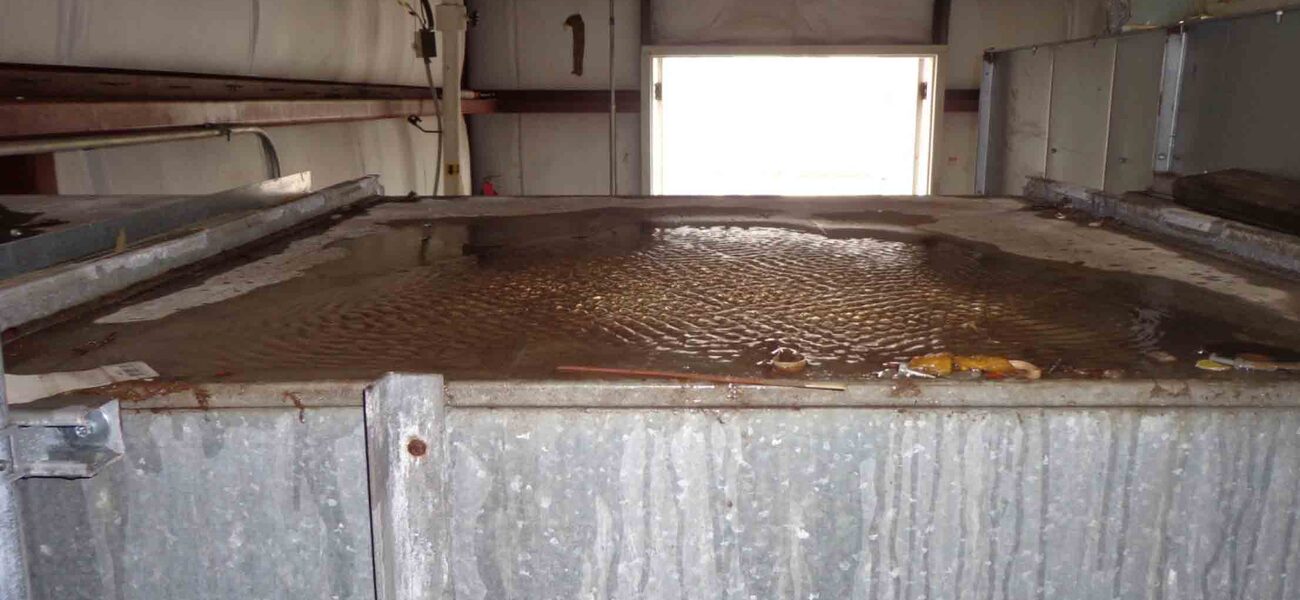Retrofit or renovate? It’s a common question facing many owners of laboratory facilities built in the 1970s, and the answer isn’t always obvious. A simple retrofit of building systems can improve reliability and cut energy consumption significantly, but a gut renovation can be transformative by enhancing performance and providing associated benefits in recruitment and retention, quality of life, and scientific productivity––benefits that can more than offset the higher initial cost.
A full mechanical system retrofit was originally planned for Stemmler Hall, a “very mixed-use” building at the University of Pennsylvania’s Perelman School of Medicine. Located at the core of the medical school’s Hamilton Walk campus, the 1978 building housed research laboratories, a vivarium, a morgue, gross anatomy laboratories, classrooms, an auditorium, and administrative offices.
Like other biomedical laboratory buildings of its era, Stemmler was an energy hog. It cost so much to run that it was one of eight buildings prioritized for energy-efficiency upgrades.
But massive energy consumption was just one of Stemmler’s problems; another was that its systems were failing. Maintenance costs were increasing every year, and occupants had reported more than 100 leaks in the building in the past decade.
Building system reliability was steadily decreasing, and disruptions to the occupants were on the rise. “If it could leak, it did,” says Eric Weckel, executive director for space planning and operations at the Perelman School of Medicine. “It was clear we were dealing with end of the service life of many of the building system components.”
“Galoshes and plastic could be seen in different parts of the building at times,” says Jonathan Friedan, engineer and principal at Ballinger.
Transformation
Stemmler’s entire infrastructure needed to be replaced, but the design team found the prospect of simply retrofitting Stemmler’s systems about as appealing as floods, galoshes, and plastic sheeting.
“When you just do system replacements, you can get good, but not optimal, energy reductions,” says Friedan. “But you also get people complaining, ‘We spent millions of dollars, and what did we get?’ They’re still in aged, compartmentalized labs, and wishing instead that they were in the brand-new lab building down the street. We didn’t really want to retrofit the systems without doing something transformative to the building.”
Rather than subject the building and its occupants to a four-year course of phased retrofits, the team suggested a two-year renovation that would put Stemmler’s research environment on par with brand-new research facilities, expand research space, and enable an entirely new, ultra-efficient HVAC infrastructure.
The floors of enclosed labs, with their own individual support spaces, would be gutted and converted to open-plan laboratories with shared support. On the lower floors, administrative and teaching space and a seldom-used auditorium would be converted to laboratories. The scheme would increase the building’s lab workstations by 35 percent and transform the building from a liability into an asset.
The added program space, qualitative enhancements, and additional energy savings achieved by the new plan provided offsets to the additional upfront cost.
Phasing
Because the school was already planning to relocate medical education functions from Stemmler’s lower floors to a new facility, the project could be phased to allow select programs to remain in the building during the renovation.
The first step was to install new backbone infrastructure––main teledata distribution frame and vertical infrastructure, substation and switchgear, emergency power, electrical risers, and plumbing. Next, a temporary air handler was installed on the roof to serve the vacated lower floors, and new laboratory space was created and occupied on the second floor.
For the remainder of the project, now under way and slated for completion in early 2018, the plan is to gut-renovate the lower floors; move the researchers from the upper floors down to the renovated spaces; renovate the upper floors; and, crucially, gut the penthouse to accommodate new equipment. “The penthouse is so constrained, space-wise, that we have to gut it to implement high-performance HVAC,” says Friedan. After completion of the fit-out, the new HVAC system will take over, and the temporary air handler will be repurposed.
Acoustic testing was conducted to determine how disruptive various work activities would be. “We hammer-drilled, saw-cut, and did penetrations in the slab, measuring all the noise while we were doing it,” says Weckel. “We learned that noise in the building travels one floor up and one floor down. It doesn’t travel so much horizontally as it does vertically.”
To minimize disruption, the noisiest work is performed between 7 a.m. and noon. A vivarium, served by a separate, newer air handler, will remain in use throughout the project. In the penthouse above the vivarium, rubber flooring has been installed to minimize transmission of noise and vibration to the space below.
HVAC
The original retrofit strategy would have replaced the building’s constant-volume, dual-duct HVAC system with a variable-air-volume (VAV) system that tailors airflow to occupancy. The gut renovation made it possible to install a chilled beam, neutral-air system that is both much more efficient and whisper quiet. The renewed facility is designed to LEED Silver standards.
In contrast to the VAV system, which would have delivered supply air at 55 degrees, the chilled beam system delivers supply air at 68 degrees (“neutral air”) and passes it across a chilled beam immediately before it enters a room. Exhaust air passes through an air handling unit with dual energy recovery wheels that reduce cooling by about 50 percent and preheating of air by about 60 percent, and almost completely eliminate reheat. The chilled beams reduce overall supply and exhaust airflow for laboratories by approximately 40 percent.
The chilled beam, neutral air system saves space as well as energy. Ductwork, both vertical and horizontal, is greatly reduced because it delivers a much lower volume of air, freeing up floor space and increasing ceiling heights in the open labs from 8 feet 6 inches to 10 feet.
The VAV scheme would have reduced the annual energy cost by one third, but the chilled beam, neutral air system is projected to reduce it by half. And the decision to renovate the entire building rather than just retrofit systems halved the project timeline, cutting it from 44 months to 22, and from six phases to three. The energy and timeline gains helped justify the additional upfront cost of the renovation.
“The project cost increased by more than 20 percent, but the project cost per square foot was about half that of the latest new research buildings that were done at Penn,” says Friedan. “So at half the cost of new construction, you are getting Class A laboratory space.”
From Compartmentalized to Open
The new open-plan layout places shared support areas—tissue culture rooms, cold rooms, and equipment rooms—at the middle of the floorplates, and labs and offices at the perimeter. In the original plan, some labs had no windows at all, but in the new plan, all offices and labs will receive natural light.
By consolidating space devoted to equipment and amenities, absorbing two of three original circulation corridors, and requiring researchers from different groups to share equipment, the new layout makes more square footage available for laboratories and offices. By eliminating walls, the new layout will enable the School of Medicine to allocate space more precisely, according to metrics that take into account each researcher’s personnel and grant money.
The transition to the open plan has meant that some programs with dedicated space over the years have had to relinquish it. Although occupants applaud the outcome of the renewal, fine-tuning the space allocations for each occupying organization and its individual researchers has taken longer than expected.
“We followed the same process that we normally do, talking to leadership about space allocation, including strategic plans for recruitment and future growth,” says Weckel. “But, as is often true with this type of project, the planning process had to take into account many competing interests including agreement on the metrics for space assignment, planning for growth, transition to the open lab plan and new, emerging needs. To stay on schedule, the team signed off on the generic layout while continuing to refine the detailed occupancy plan.
Agility and flexibility have been essential, says Weckel. New opportunities required adaptation of original plans to include a vivarium expansion, a freezer farm, and a lobby upgrade. “We’ve accommodated two new exciting faculty recruitments in the plan, and have managed to stay within the overall project budget.”
Stemmler’s maintenance issues haven’t stopped just because a renovation is happening. “We had another flood last week, so occupants had to deal with that, as well as the construction,” says Weckel. “We’ve added a dedicated troubleshooter to our staff to interface with building occupants regarding issues that come up, determine whether they’re project-related or maintenance-related, and make sure they get addressed. We send out a daily listserv email and lead regular town hall meetings to keep in close communication with occupants and ease the process wherever possible.”
“Maintenance Is Relentless”
Post-renovation, Stemmler will be a flexible, interdisciplinary science environment free of leaks and puddles. Weckel is determined to do even better with Stemmler’s younger neighbors: three lab facilities built in the 1990s that could end up in the same condition without conscious plans for reinvestment and renewal. “Our current five-year plan identifies cooling system, HVAC, controls, elevator and substation replacement,” says Weckel.
“Maintenance is relentless, and so is the need for renewal,” says Weckel. “We have therefore been more aggressive in seeking funding for renewal. If you say it enough times, it starts to get in people’s minds, and it becomes reality.”
Weckel says the project exemplifies a larger shift in focus at Penn toward reinvesting in existing capital resources. There is a concurrent shift in enhanced planned maintenance and ongoing recommissioning. The outcome is a reduction in deferred maintenance, improved energy efficiency, and effective stewardship of the School’s resources. And in the case of Stemmler Hall, the outcome transforms a facility at the end of its service life into a modern, attractive asset supporting and enhancing the School’s research program.
By Deborah Kreuze

