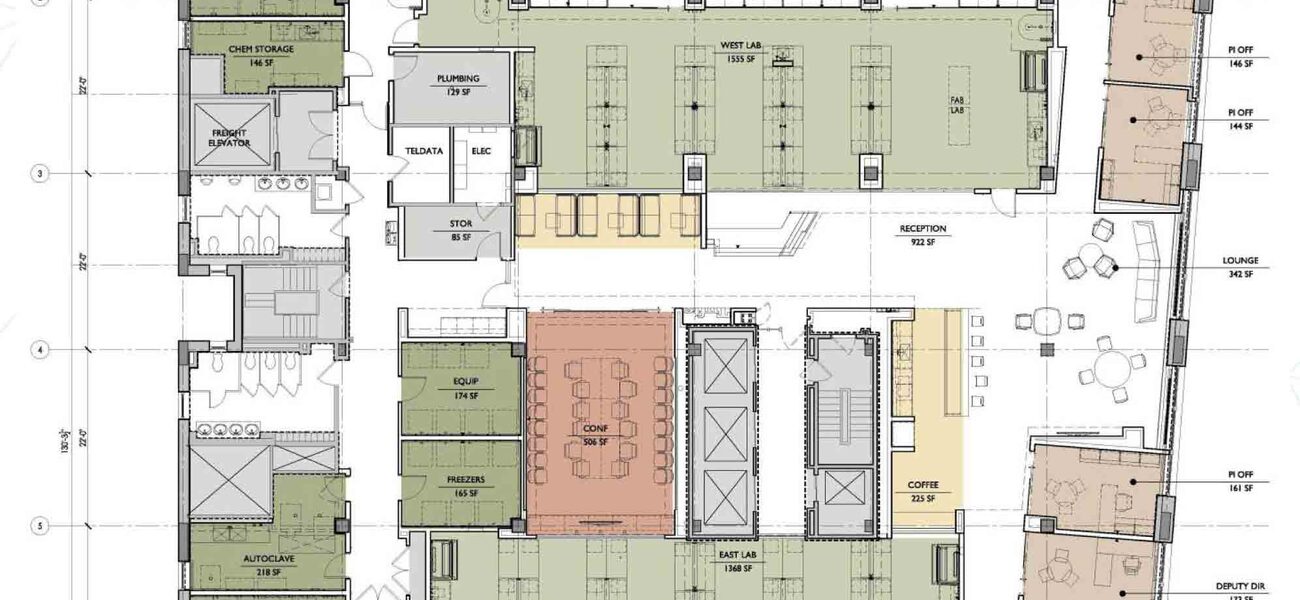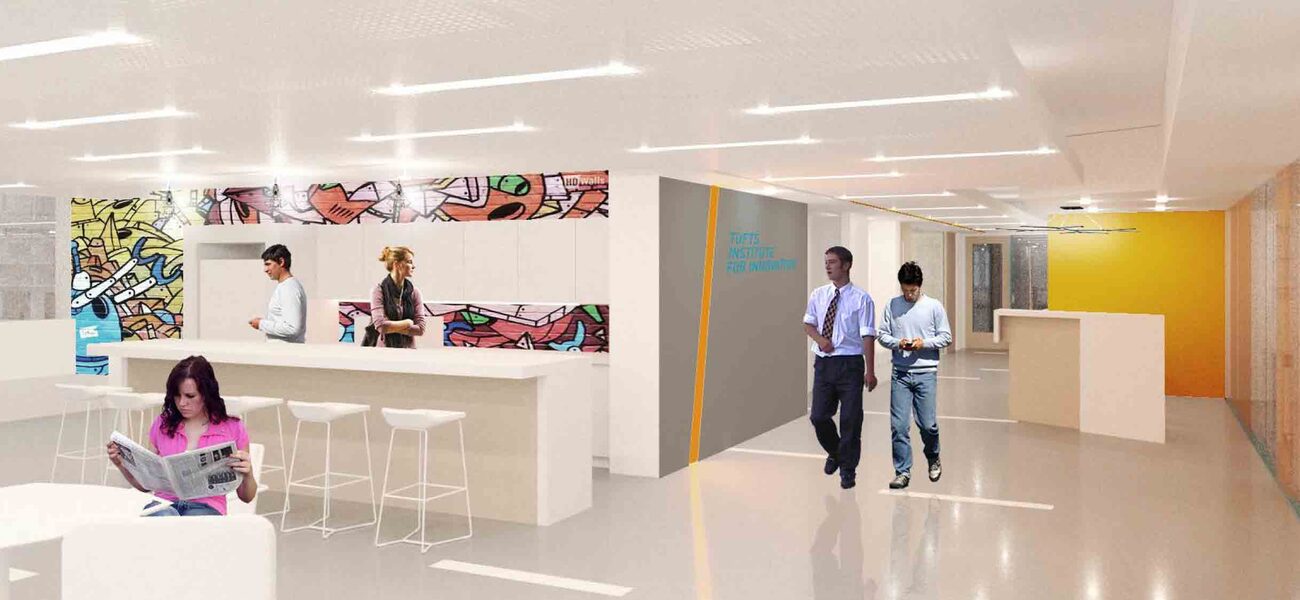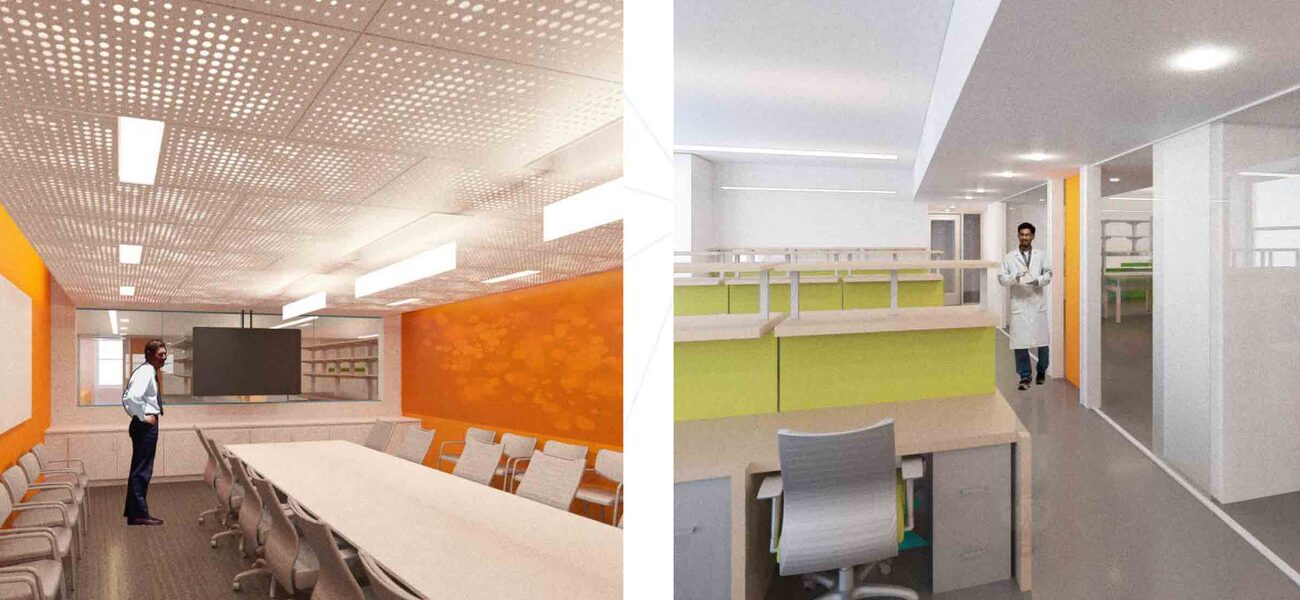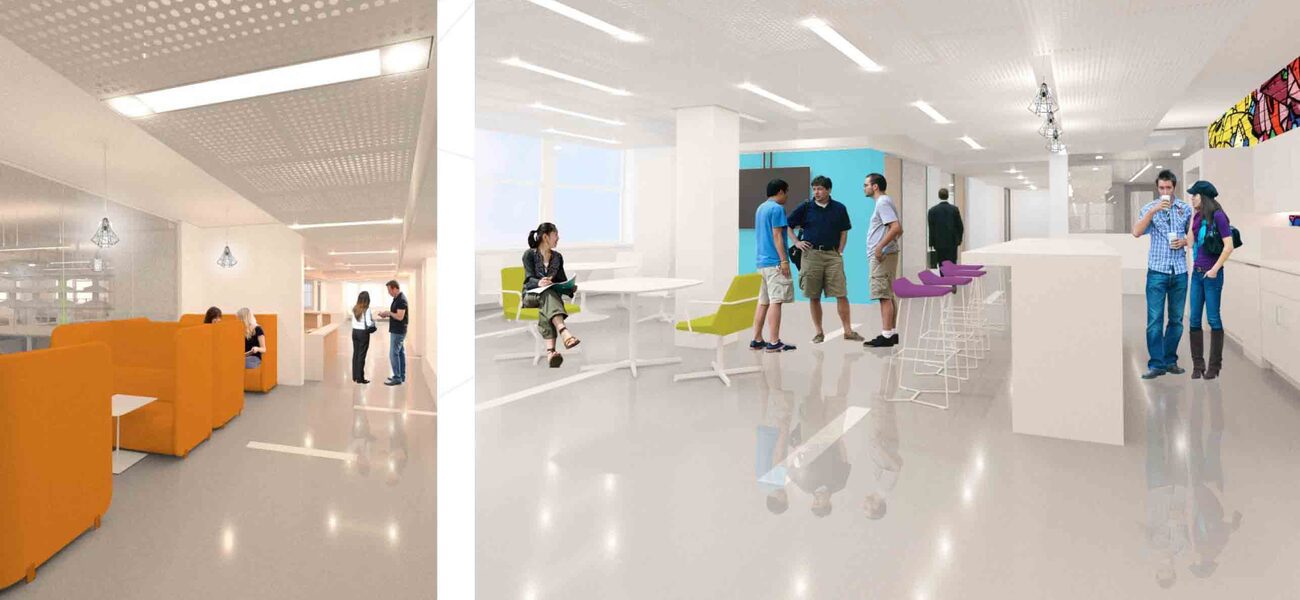Tufts Institute for Innovation (TII), a health sciences research institute, strives to revolutionize scientific inquiry with a new model for research that will reimagine laboratory practice and accelerate human health breakthroughs. Inside the labs, researchers share space and equipment in an open, collaborative, team-like environment that exemplifies the TII mission, while also generating cost efficiency.
“Time is money, but space is money, too,” says Lauren Linton, Ph.D., founding deputy director of the Institute. Lab space, she says, constitutes “a predominant expense in the research enterprise, and research is often a loss leader for a university.”
According to Linton, principal investigators (PIs) in university wet science labs typically are allocated about 2,500 gsf of space. In the best of scenarios, this yields about 1,375 nsf, which at an aggressive 225 nsf per researcher, hosts at most six researchers, with 6 feet of bench and 4 feet of write-up space each. (NIH estimates of necessary research space run higher: 270 to 362 nsf per person, dropping the lab occupancy to only four researchers.)
At a cost of about $50 per gross square foot (including operations, maintenance, and depreciation), this typical lab has annual running costs of $125,000 solely from space costs. In order to recover this expense from grant indirect costs, direct cost grant funds would need to total $500,000, or the amount of two NIH R01 grants. “Not a lot of productivity can come from just four to six people, often not enough to support two grants,” says Linton.
In academia, static allocation of lab space compounds the problem. A professor receives a fixed amount of space, which is not adjusted as grant funding ebbs and flows. “It is a very real concern on many campuses these days, where you have faculty who hold onto their labs,” says Linton. When Linton was attending graduate school at Stanford, she recalls, “People kept old centrifuges and fridges just to keep the footprint. It was crazy. It remains really difficult to take space back from people when productivity changes.” (Stanford has since proposed to reward all lab space on the basis of grant productivity by way of indirect cost recovery.)
“We wanted to see if we could take this even further, and look at that a little bit differently,” she says.
Tying Space to Funding
“Research funding, at least in academia, is not keeping up with expenses,” says Linton. In response, TII is pioneering an approach that ties research space to research funding. Unlike traditional labs, TII employs “a flexible and open allocation model,” says Linton. “We are not going to be allocating set lab space to PIs. Nor are we going to assign benches to researchers. Instead, we are going to use benches as functional spaces. We will functionalize the benches for the research methods in use. Researchers will be assigned only write-up areas.” Linton compares the way TII assigns lab benches, to functions rather than to PIs or researchers, to the way you might work in a machine shop or kitchen: You move to certain areas to utilize particular equipment, but you don’t “squat at” or “own” any part of the physical space.
TII’s program-based approach operates such that no permanent allocations are made to PIs or researchers, allowing experts from different disciplines to work alongside one another. Linton describes TII as “multidisciplinary, team-based, and program-based.” It operates with no walls between groups or disciplines and no permanent allocations made to PIs or programs. Because benches are assigned by function instead of by person, they can be reassigned when funding shifts, programs shrink or expand, or approaches go out of common use. If a bench is being utilized for a particular lab process, say protein gels for example, it can be reassigned if researchers no longer use that methodology.
TII research teams work together, taking advantage of each other’s strengths, specialties, and resources, forming a true research collective. Indeed, by sharing all aspects of the equipment base, TII purchases only the equipment the Institute really needs, says Linton. This creates a two-fold savings, in the optimization of equipment purchase itself, and in the expense of the space needed to house those purchases. Additionally, because PIs share lab equipment, the arrangement even ends up conserving grant funds, since only what is needed is purchased.
Linton acknowledges the possibility that some bottlenecks may arise from the open lab allocation model. When a PI owns a lab exclusively, admits Linton, such conflicts are less likely. “But the many benefits of working in TII, and the more efficient return on grant dollars, outweigh whatever minor difficulties may occur as a result of working in a shared environment.”
“As Dense as New York City, as Open as New Zealand”
TII will initially take up residence in 15,000 gsf on the Tufts University Medical School campus in Boston’s Chinatown neighborhood. Natural light penetrates through transparent, all-glass walls to all parts of TII’s facility, creating a sense of openness despite the compressed space utilization. The efficiency of its design allows TII to include a significant amount of social space: booths where people can eat and talk, a casual open lounge with touchscreen monitors for presentations, windows showcasing cutting-edge lab operations, and a conference room in the facility’s core, all designed in part to create a “wow” factor for the Institute’s fundraising.
It has been said that the Institute floorplan is “as dense as New York City, but as open as New Zealand.” For this, Linton credits the talent of Wilson Architects, who were able to achieve a highly efficient use of space, at a 64 percent return of gross-to-net square feet, while creating a visually compelling, flexible design to house a very high density of researchers.
Under a traditional model for lab space that assumes 225 nsf per person, the Institute would have been able to house only 42 individuals. The facility needed to house 81. Wilson Architects mobilized TII’s lab use and allocation concept to increase space efficiency by a factor of 1.9, resulting 125 nsf per person. This TII location will house five PIs, has 20 seats for senior researchers (seating four to a room), and boasts 56 seats for additional researchers. Altogether, bench space totals 305 linear feet, averaging 4 feet per person.
Moreover, though the space will have running costs of $750,000 per year, these will be easily met. Each PI is expected to contribute $600,000 of direct costs in grants per year. Given the size of each group, however, this requirement should not be an issue. “This space will generate research and corresponding funding to cover those costs, and then some,” Linton says.
Moving Toward the Future
TII expects that its research concept, which blends the best practices of academia and industry, will attract researchers, donors, and industry partners alike. TII founding director, David Walt, University Professor at Tufts and a successful entrepreneur, will be relocating to the new facility this fall. TII is in the midst of faculty recruiting, ultimately hoping to reach 25 faculty members in 10 years. TII plans to engage in extensive fundraising to sustain its researchers and support the future expansion of the Institute. The Institute began with 5,000 sf of space, and it now stands at 15,000 sf. Linton says that the Institute has ambitions to grow even larger, eventually reaching 60,000 to 75,000 sf.
By Mark Engleson



