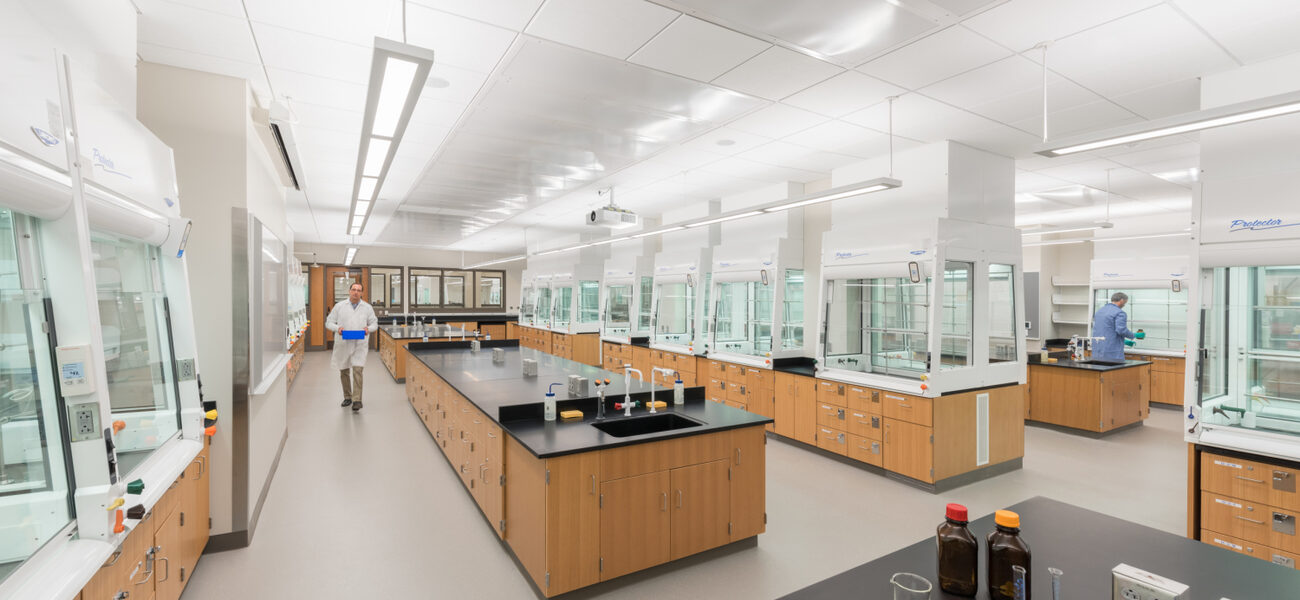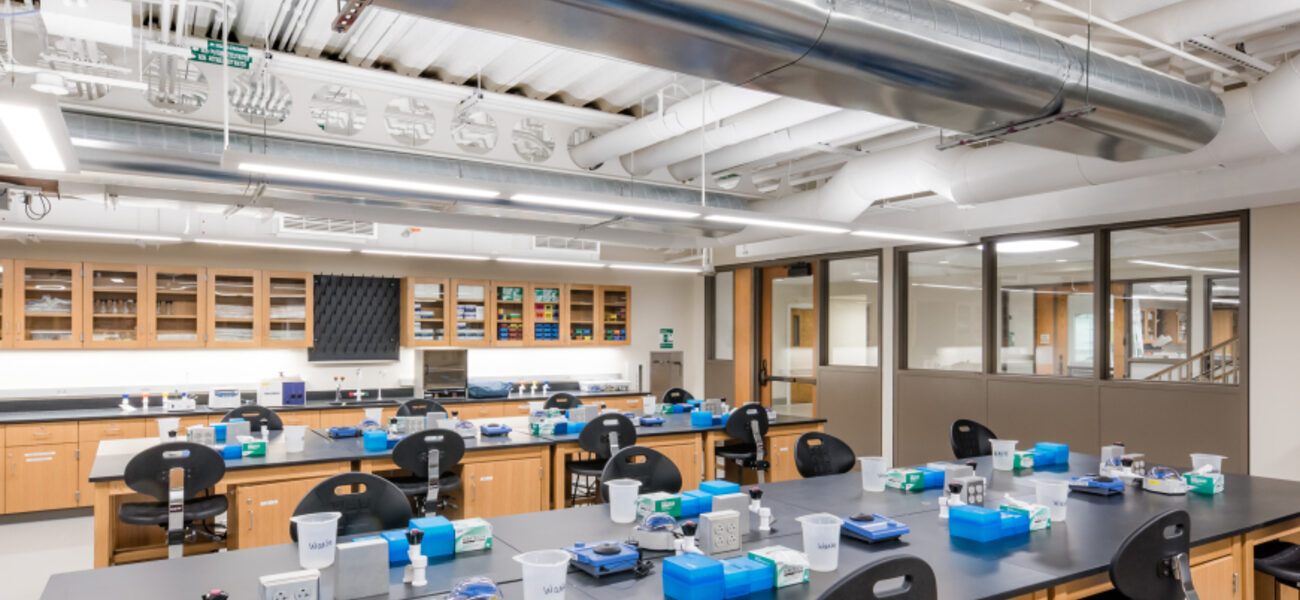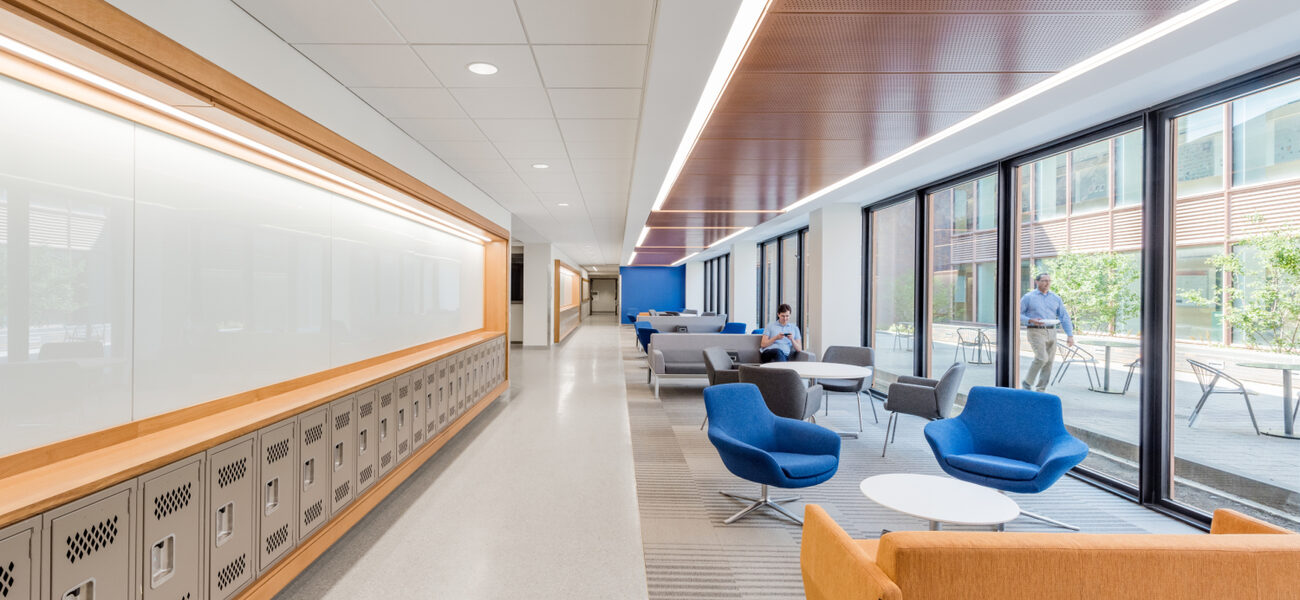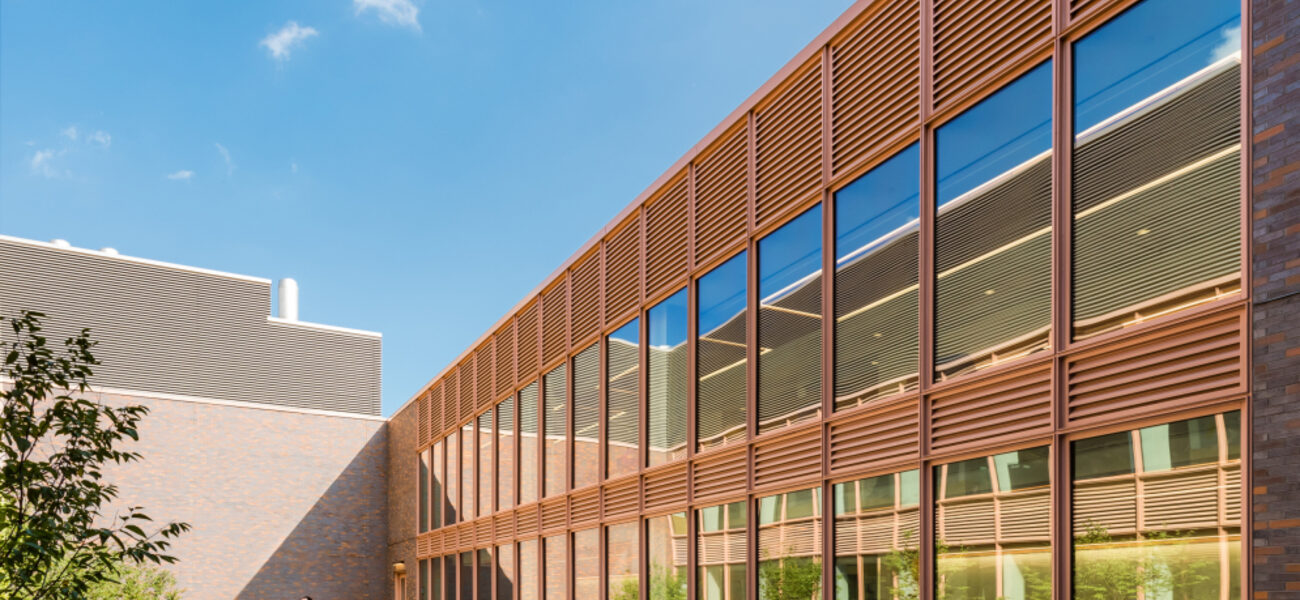The Sterling Chemistry Laboratory (SCL), located on Yale University’s Science Hill, is an iconic 157,800-gsf, three-story chemistry lab building designed by Delano & Aldrich and completed in 1923. The building structure of steel, reinforced concrete, and masonry, with a brick and brownstone exterior skin, remains intact, while the interior has been renovated to modernize the laboratory facilities and add 31,600 sf of space. The u-shaped building perimeter consists of a two-story head house at the south and three-story structures along the east and west. The primary focus of the SCL project is to provide cutting-edge teaching labs and associated support spaces within the footprint of the existing historic building, provide a much-needed roof replacement across the entire center area in the north and south, and provide new HVAC system to support the science programs.
The design accommodates teaching labs on two floors in the northern part, and is based on an ideal lab planning module to allow for optimal use of space and the creation of state-of-the-art teaching labs. Labs, support spaces, and offices for biology, physics, and physical chemistry are located on the second floor; and for general, organic, and advanced chemistry on the third floor. On each floor, the labs are arranged in two large blocks, separated by a central spine that serves as circulation and a student meeting area with lockers. Glazing in the walls allows views into the new teaching labs. An open stair connects the second and third floors. On both floors, the spine ends in a space with a glazed curtain wall that opens views into the reconfigured courtyard.
The organic chemistry teaching labs each contain 39 fume hoods to allow a variety of pedagogies, benchtop work, and lecture formats. Biology teaching labs accommodate up to 16 students, and perimeter bench tops are used for shared instrument and equipment layout, as well as storage above and below the bench top.
The renovation included a major overhaul of the building’s mechanical systems with the installation of a centralized system for power, water, and HVAC; steam heat was replaced by hot-water baseboards.
The greatest design challenge was the existing low floor-to-floor height of 11 feet, 6 inches at the second floor, which is potentially limiting for lab planning. Cellular beams were introduced to allow piping to be located in the same zone as structure.
The project is seeking LEED Gold certification.
| Organization | Project Role |
|---|---|
|
CannonDesign
|
Architect of Record
|
|
HBRA Architects
|
Architect
|
|
Dimeo Construction Company
|
Construction Manager
|
|
TYLin
|
Structural Engineer
|
|
WSP
|
MEP, FP, AV, and IT Engineers
|
|
Ventrol Air Handling Systems Inc.
|
Air Handling Units
|
|
Labconco Corporation
|
Fume Hoods
|
|
Northeast Interiors Systems
|
Casework
|
|
KONE Inc.
|
Elevator
|



