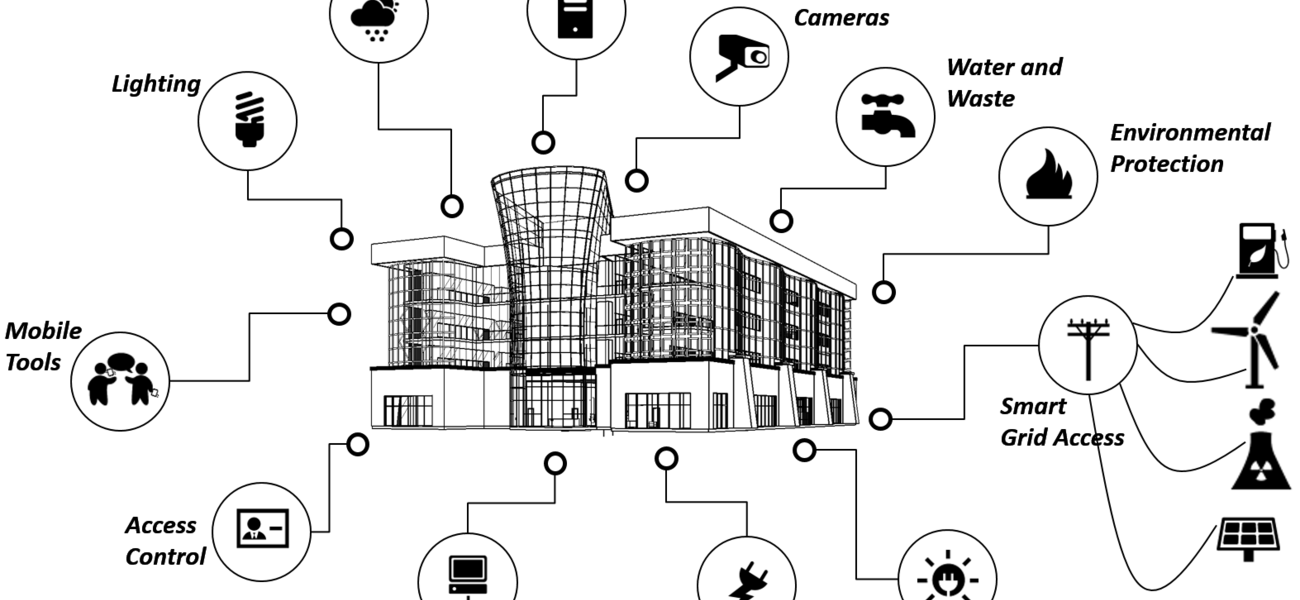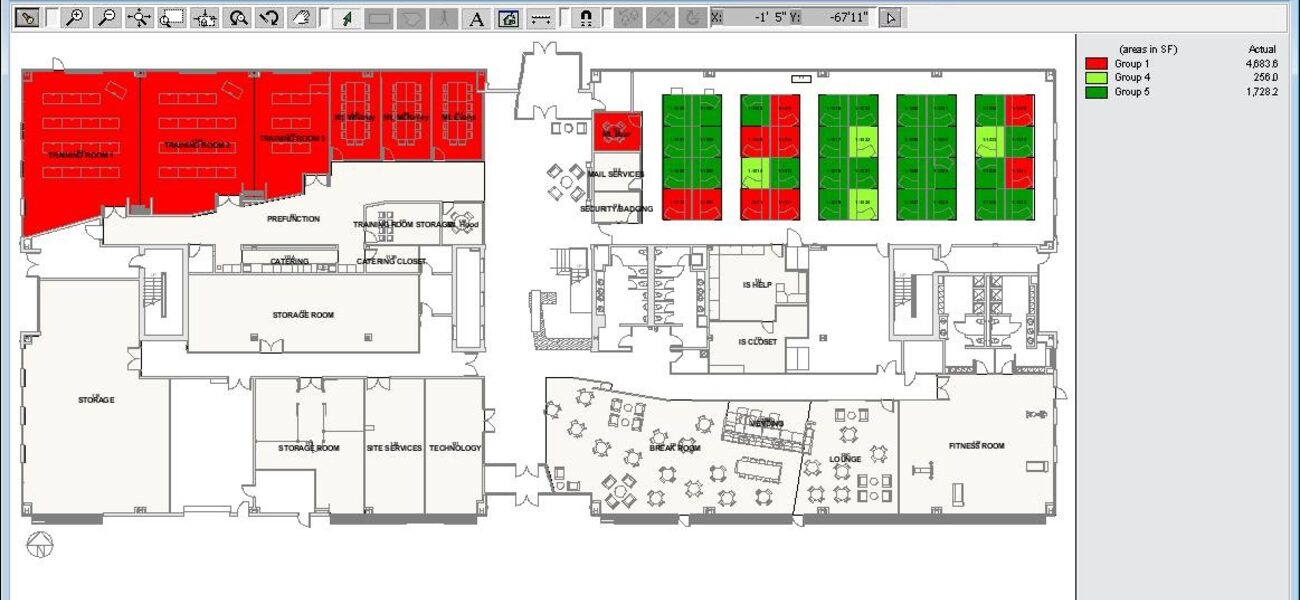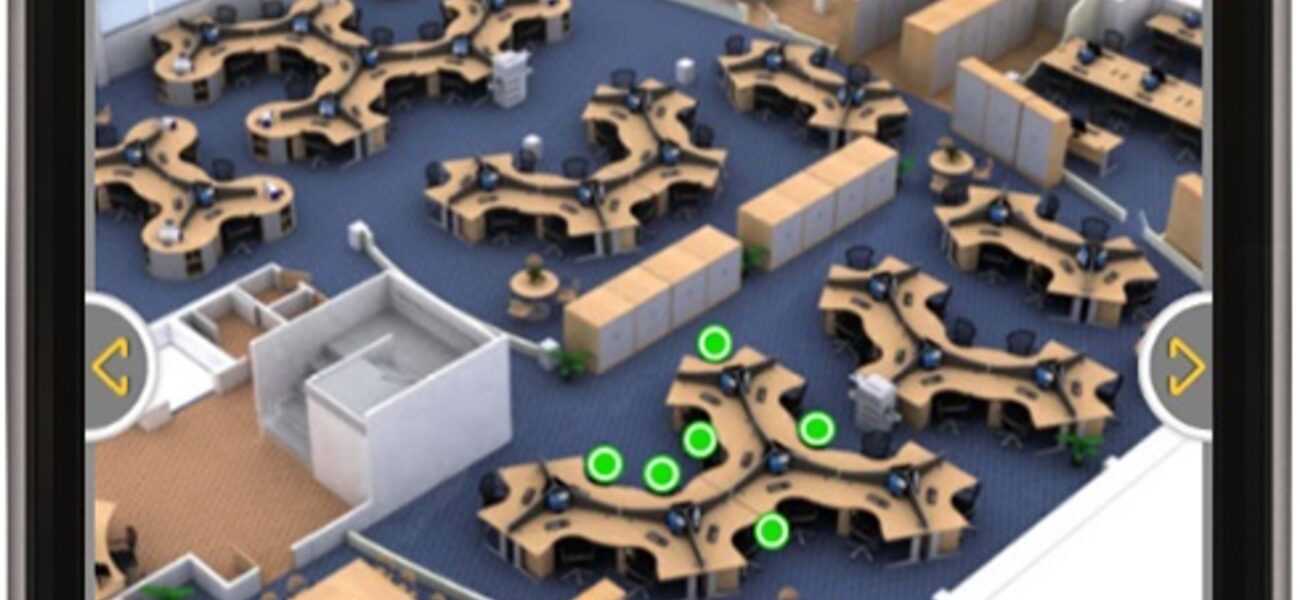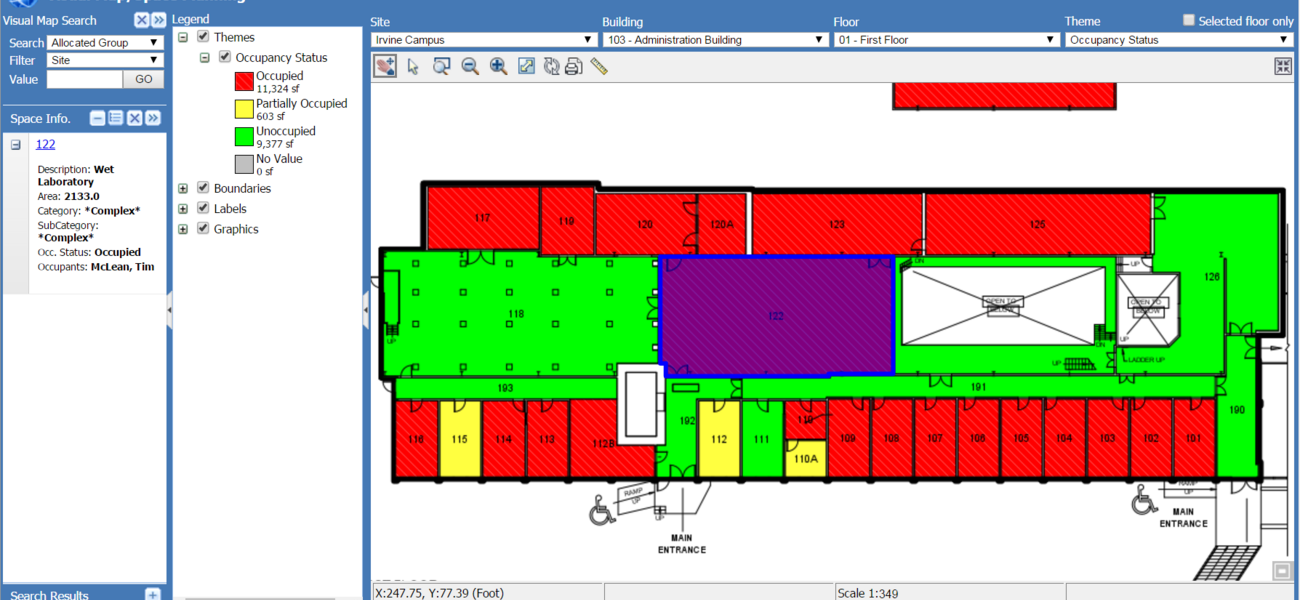The vision of “work anywhere, anytime” that accompanied the rise of the Internet is now firmly entrenched in reality, and static office seating is on its way to becoming a rarity. Employees can choose among conference or collaboration rooms, private “phone booths,” lounges, or coffee bars, all in the course of a single work day. A plethora of mobile apps easily handles functions like finding an available desk in real-time, booking a meeting room, specifying A/V set-up, controlling lights and HVAC, preparing visitor badges, even placing a catering order. Automated wayfinding can pinpoint a colleague’s whereabouts in the building and provide directions to the location. All these tasks don’t exist in isolation. The technology that makes them possible, like sophisticated motion sensors and cameras, is constantly feeding data into centralized space management systems that can do everything from scheduling restroom cleaning according to usage to calculating a building’s occupancy cost per employee.
“Science fiction has become science fact,” observes Joe Harris, global business development manager for Trimble, one of several well-known players in the space planning and management software market.
Software vendors are responding to multiple currents that have been converging to reshape the entire business landscape, with the result that “the whole idea of the workplace has changed,” notes Brian Haines, vice president of marketing, FM:Systems, another software vendor.
[Brian Haines will be speaking on “Space as a strategic asset: Leveraging Internet of Things (IoT) technology for real-time, actionable space data and decision-making," at the Space Strategies 2017 conference in St. Petersburg, Fla., on Nov. 13-14.]
From WiFi to the cloud to intelligent sensors, technology has enabled unprecedented mobility, collaboration, and data-gathering. The opportunity to lower facility and real estate costs, typically an organization’s second highest spend (after personnel), has triggered intense scrutiny of the corporate real estate portfolio. At the same time, the influence of the millennial generation, which places a high value on work/life balance, is making itself felt at all levels of management.
“The C-suite now recognizes the importance of creating workspaces that are engaging, collaborative, and promote happy employees. That’s how to get and retain the top-tier people who produce innovation and profitability,” says Elizabeth Dukes, co-founder and CMO of iOFFICE.
From CAFM to IWMS
Electronic space planning and management started in the mid-1980s with CAFM (computer-assisted facilities management). Rudimentary, stand-alone programs yielded useful but limited space management data that stayed in the hands of specialists.
Today, most space planning and management software is built around the concept of the integrated workplace management system, or IWMS, which is “based on a single database platform where multiple business processes from all disciplines are interconnected,” as the Planon website explains.
These integrated systems can vary significantly in focus and extent, as confirmed by a quick tour of the offerings of the six vendors predominant in the market: Trimble, iOffice, Planon, FM:Systems, ARCHIBUS, and Accruent/FAMIS.
Trimble Spans the Entire Building Lifecycle
Trimble, long a specialist in building design and construction software, decided to leverage its expertise in the real estate ecosystem to span the entire building lifecycle. “Eighty percent of the cost of a building is post-construction,” notes Harris.
Part of the move to expand its scope was the acquisition of Manhattan Software, highly regarded for its IWMS and Space Reservations software. Trimble now offers a comprehensive approach to real estate workspace solutions that meets three core objectives: attract and retain talent, provide flexible workspace, and lower total cost of ownership.
The workplace solutions are broken down into three components: analytics, space management, and space planning. Workspace reservations unite a gamut of related tasks to simplify and enhance the user experience. For example, conference room booking can be conveniently accessed from an employee’s mobile devices or a kiosk, with the details flowing into apps that process visitors, print badges, manage catering, and display the meeting location on screens around the building. On the desk booking side, employees can easily find a colleague’s location and reserve a workspace in close proximity.
Tied together, the three components enable an ongoing cycle: plan-manage-schedule-review-plan. The system captures utilization data that is analyzed to show clients how to optimize space. “Benchmarking tell us how we’re performing in terms of cost and occupancy levels. Then we can go back to planning and ask which assumptions are correct.”
These capabilities and more are being implemented in a client’s new London headquarters that will open early in 2018. Trimble is working with a group of other leading technology providers to deliver a proof-of-concept workplace of the future, equipping the building with a low-cost, high-density Bluetooth grid that overcomes the limitations of current data collection devices. (Badge scans don’t record actual locations, and desk sensors don’t show who is using the space, Harris points out.) Instead, Bluetooth sensors in the ceiling can read where a badge or mobile phone is, within less than one meter of accuracy. Wearable lanyards broadcast a signal showing where someone is in the building. This provides the organization with an ever greater understanding of who is using the workspace.
On the horizon is the creation of the “digital twin” of a building, which takes data from sensors installed on physical assets and displays it in near-real-time on a computerized version of the building. “We can overlay utilization data on top of the floor plan to augment our space management tools,” says Harris.
Trimble’s real estate and workplace management software is available in modules that clients can select according to their needs or stage of growth. It also integrates with any other electronic ecosystem already in place. “Many of our large clients run enterprise resource planning through Oracle and integrate with us. It’s like taking Lego bricks as needed to build up the solution.”
iOFFICE’s Open Platform Strategy
Elizabeth Dukes characterizes iOFFICE’s approach to space management as “extremely agile.” A platform consisting of 10 different modules—ranging from Space and Move functions to Reservations, Visitor, Asset, and Mail tracking—iOFFICE is a cloud-based IWMS that seamlessly integrates with other software-as-a-service (SaaS)-based applications that service core workplace functions. It gets its strength from its data gathering and analytics platform, and it improves business outcomes through its focus on how people work, she notes.
“We always recognized that being an open platform was important to unleash the power of data already collected,” she explains. “Many customers had already invested in solutions they liked, so instead of replacing them, we share and integrate data, to create a more holistic solution. Our philosophy is that technology is expanding so rapidly, and while we can’t create everything, by working with top-tier providers we can leverage their expertise and create analytics that help workplace leaders make better decisions, every day. It’s why we created the iOFFICE Marketplace, to curate the best workplace-related SaaS application partners that use the iOFFICE platform to unify, collect, and analyze data to improve their workplace.”
Another core principle is the primacy of the user experience, with the software as well as in the work environment itself. This belief translates into what Duke describes as “graceful intersections between people and space.” Not only does the easy-to-use software require “as few clicks as possible,” but its data collection capabilities benefit both the worker and corporate real estate executive. “We designed iOFFICE to be as easy to use as an iPhone, with all the mobile functionality built in. It has to work like you do to support the digital workplace.”
By leveraging sensor technology, iOFFICE pulls real-time occupancy data into its space module, to make sure organizations are providing the right kinds and amount of space. For example, sensors can track how frequently people use amenities and lounges. “If a ping-pong table isn’t getting much use, you can turn the space into something else.”
The company will soon release an employee experience solution called iOFFICE Hummingbird, designed to give employees access to the information, people, and tools they need when they need them through various components such as wayfinding, room reservation, digital signage, and service requests. This solution allows employees to more effectively engage the workspace according to the various needs of the day. Linked to a customer’s current space system, functions like room reservations and wayfinding are available through iOFFICE mobile applications, “democratizing” data for employees so they can better engage with the space, and management can better understand how it is used.
Dukes points out that, just as there is no single technology to accomplish all of a client’s goals, “leadership needs collaboration from multiple parties in the organization—facilities, IT, HR—to collectively make decisions that best serve the workforce and the workplace.”
Planon: Right-Sizing the Real Estate Portfolio
Despite the meteoric rise of the mobile workforce, businesses will continue to develop their own individual policies and practices around how and where their employees work, points out David Karpook, strategic business consultant with software vendor Planon. For some, being on site for the job is still the expectation, while others allow much more flexibility.
The technology solution has to fit the company’s work patterns. Organizations that encourage work from home don’t necessarily need software that tracks every person to a workstation, but they do need to enable employees to book a desk for when they’re in the office.
“Companies need solutions that give them utilization figures, averages, peak times, etc., so they can plan appropriately,” says Karpook.
That planning can have a significant impact on the corporate real estate portfolio, a financial benefit that Planon’s space and workplace management software puts center stage. An organization that wants to determine how much real estate it needs on the books can deploy the vendor’s fully integrated sensor solution to track whether a desk is being used and for how long. Authoritative statistics provide key information necessary for running what-if scenarios and investigating opportunities to restructure the footprint, even globally.
If the client has more space than necessary but is locked into long-term leases, it might make the surplus available to others through a network like LiquidSpace. On the other hand, if the owner wants to shrink space on the books or fill a gap between leases, it could contract with a co-working center to house employees in a short-term agreement.
All the utilization data can flow into the Planon system to produce “a big interconnected picture,” one that gets “richer and more robust every month as new technologies emerge.” The possibilities for linking data feeds from a vast array of business processes and building components—from smart contracts that use blockchain technology to match lease payments with building access permissions, to smart sensors that can manage indoor air quality to promote employee health and wellness—are just beginning to be introduced and “will change the perspective on how we conduct business,” says Karpook.
FM:Systems’s Eye on the Future
As a vendor of digital facilities and space planning tools since the industry’s earliest days, FM:Systems has traveled the evolutionary path first hand, always with an eye on the future. As the focus shifts from occupancy management to utilization, vice president of marketing Brian Haines foresees ever-increasing real-time interaction with facility data. The power of the Internet of Things (IoT), which connects a seemingly infinite number of data-gathering devices, will enable the entire building to become a smart agent, leading the charge into predictive analytics.
In the meantime, FM:Systems’s already strong space management toolkit continues to expand. Last October, the company announced a partnership with CoWorkr to supply tiny Bluetooth-enabled sensors that can be popped on chairs for heat and vibration sensing, providing real-time space occupancy and usage data. The cloud-based platform learns how workers use spaces throughout the office, allowing for more efficient space and occupancy management.
This summer, FM:Systems will roll out two more technology innovations: 3-D stereoscopic cameras and indoor GPS. The cameras can be mounted anywhere to count how many people are entering and exiting a space to compare occupancy to capacity. Operating inside the building, the GPS gathers data that can be used for multiple purposes, from tracking expensive equipment or hazardous substances to locating individuals on the floorplan for safety and security reasons. “You can see dots moving on the floorplan,” says Haines. “Five years ago this was movie fantasy, and now it’s reality.”
These advances are all enabled by the IoT. “Not only are the sensors part of IoT, but when they’re attached to people or equipment, things become delivery devices for the organization. Right now this trend is really disrupting our industry, and software providers with this capability are leading the way.”
ARCHIBUS: Understanding the Portfolio Performance
Gregory Alevras, vice president of business development at ARCHIBUS Inc., a software vendor that initiated the CAFM era, advances the thought-provoking notion that buildings aren’t built for posterity anymore. “Organizations now rent space in three- to seven-year increments,” he says. That approach gives them the flexibility to adapt to changing business circumstances and the accompanying ebb or flow in headcount.
ARCHIBUS’s comprehensive real estate, infrastructure, and facilities management software is based on a flexible, modular structure that allows clients to assemble a combination of applications to fit their organizational requirements and budget. Data entered into these apps is automatically reflected in other relevant areas. The collection of accurate, up-to-date information ensures that CFOs can make educated strategic decisions that “optimize return on investment, lower asset life-cycle costs, and increase enterprise-wide productivity.”
“We’ve really tried to focus on giving facilities managers the information they need to communicate effectively with the C-level,” says Alevras. “Understanding how the portfolio performs is crucial to managing the bottom line of an organization.”
FAMIS Targets Utilization in Academia
Special considerations govern space management priorities in the academic environment, according to Neha Shah, product marketing, education, for FAMIS software from Accruent. “Buildings and facilities represent the first impression that all visitors get of an institution,” she says. For many universities, that first impression is part of their “brand,” and as such should be consistent across the entire campus and integrated into any new structures as a reflection of where the institution is going as a whole. “Schools, whether large or small, including community colleges, want to provide spaces for students to collaborate. It’s an integral part of the larger mission.”
However, while demand may be high for showcase facilities, “just building new spaces is not the solution.” High total costs of ownership already compete with deferred maintenance backlogs for funding, making it imperative for institutional leadership to integrate space management with capital planning and maintenance teams to focus on optimizing existing space.
The intricacies of the university accounting structure require that space costs be charged back to individual user departments. That can be a challenge, because colleges can have multiple departments using a single room, and their own internal crews work across multiple spaces. FAMIS software can track the use and expenses associated with a room, which not only simplifies space-sharing and accounting, but also helps ensure that each user has the right functional space.
“If a college of medicine uses a room in the English department, for instance, our software makes it possible to split room costs among multiple departments, and drill down into the utilities, custodial, and maintenance components so people pay for what they’re using. This allows chief officers to deploy resources to promote the strategic vision.”
By Nicole Zaro Stahl



