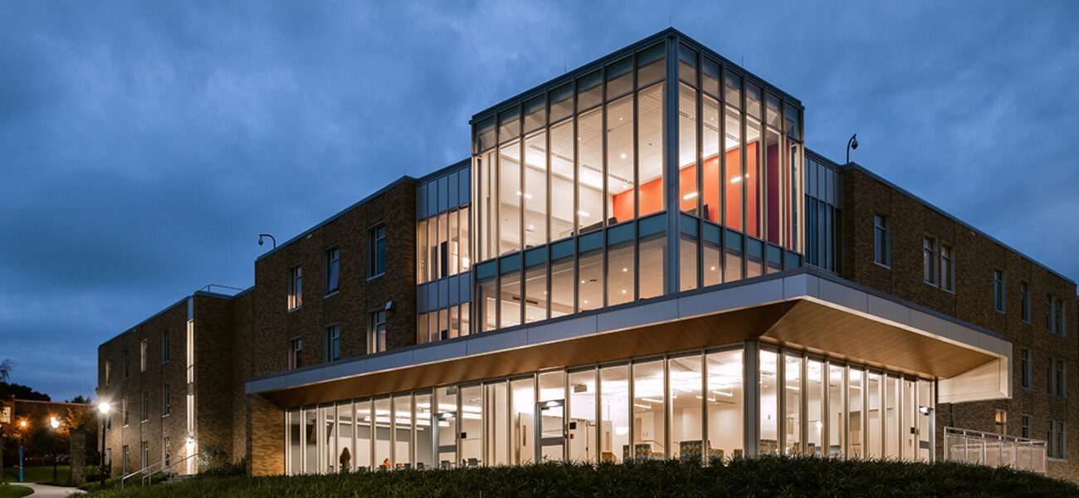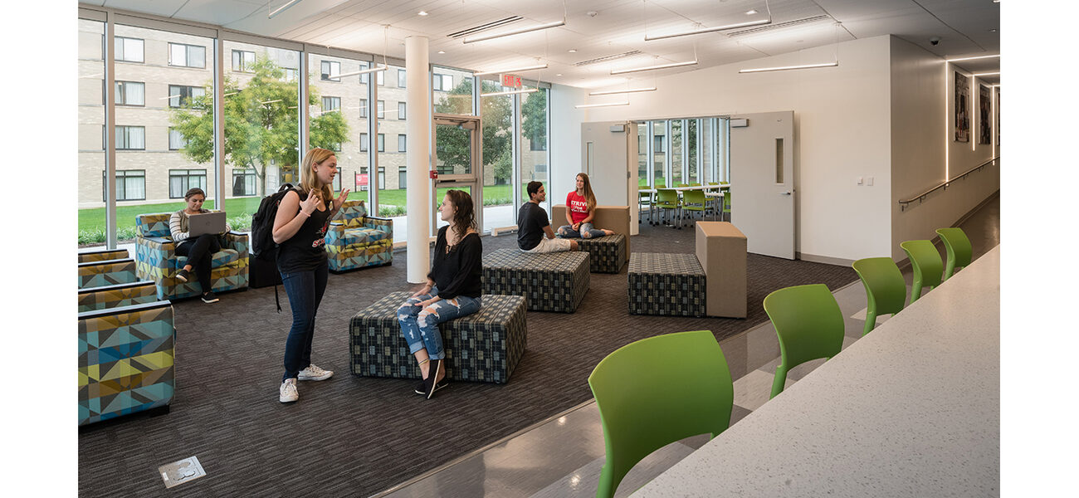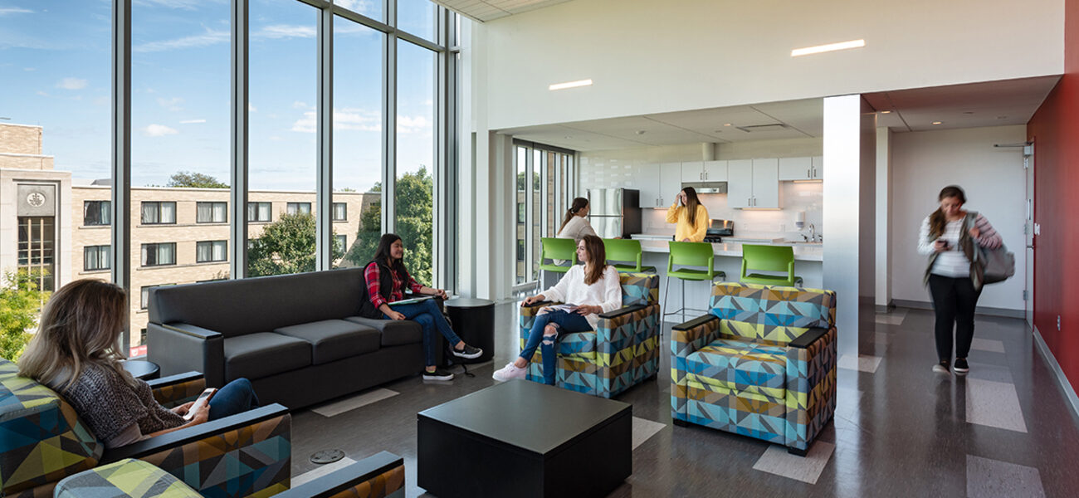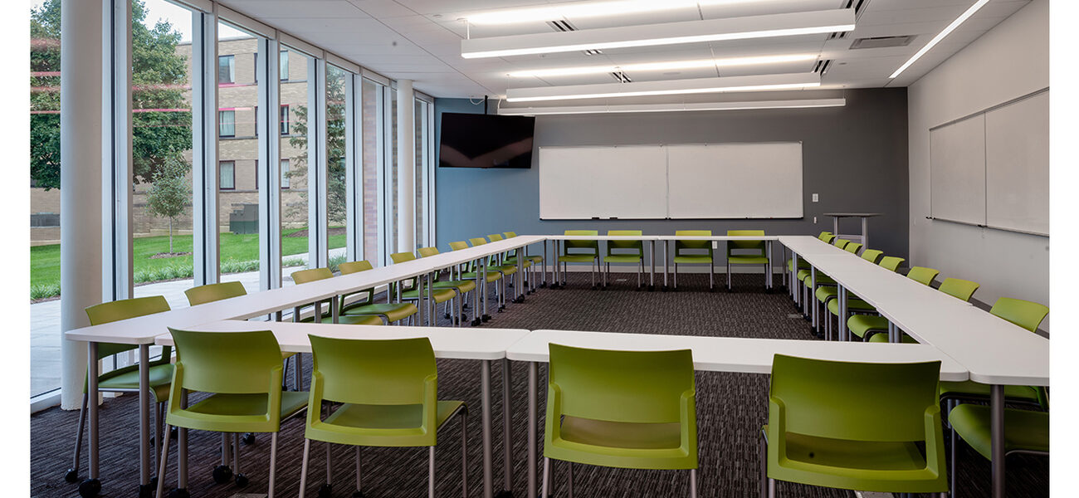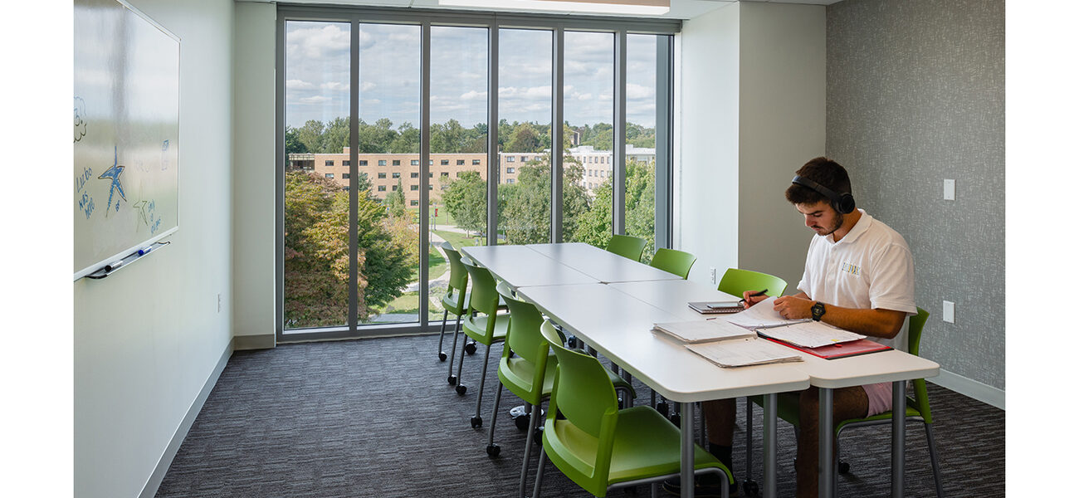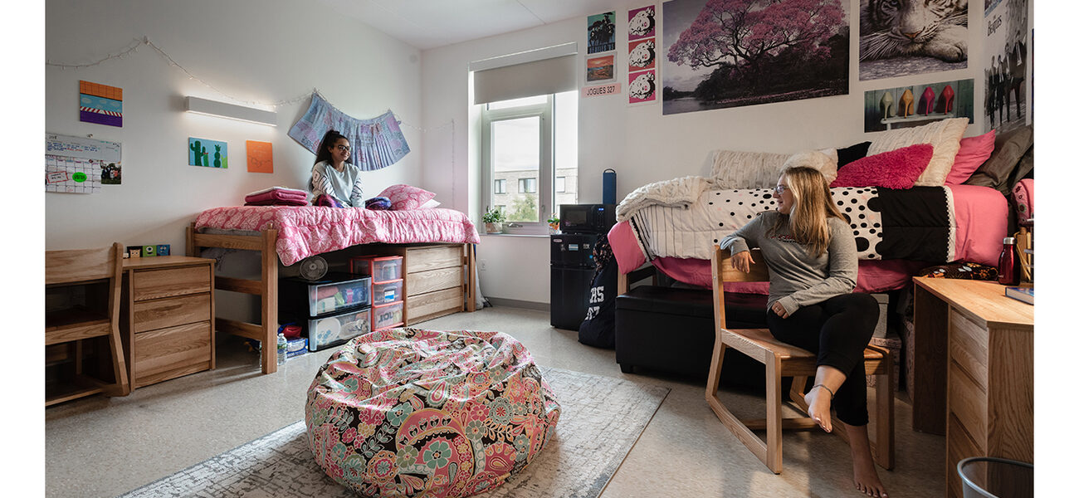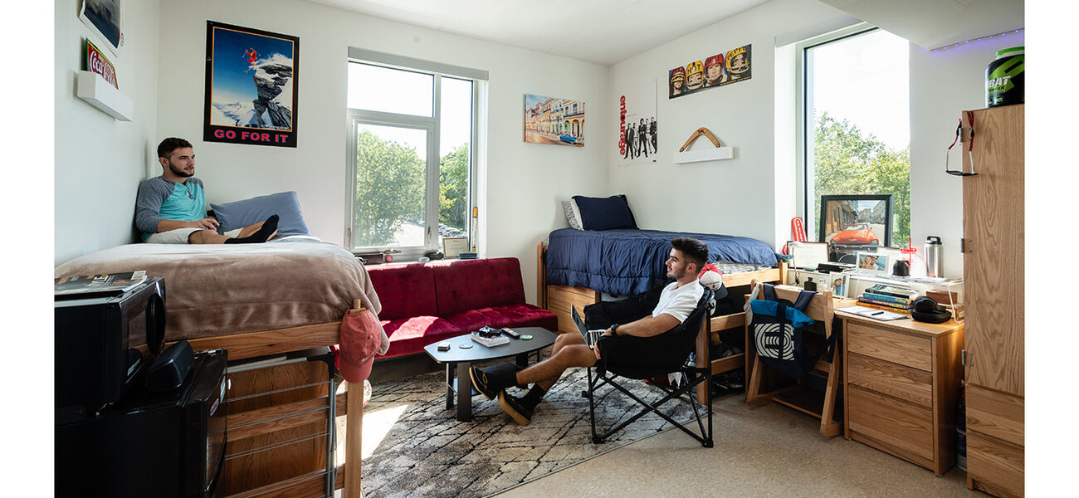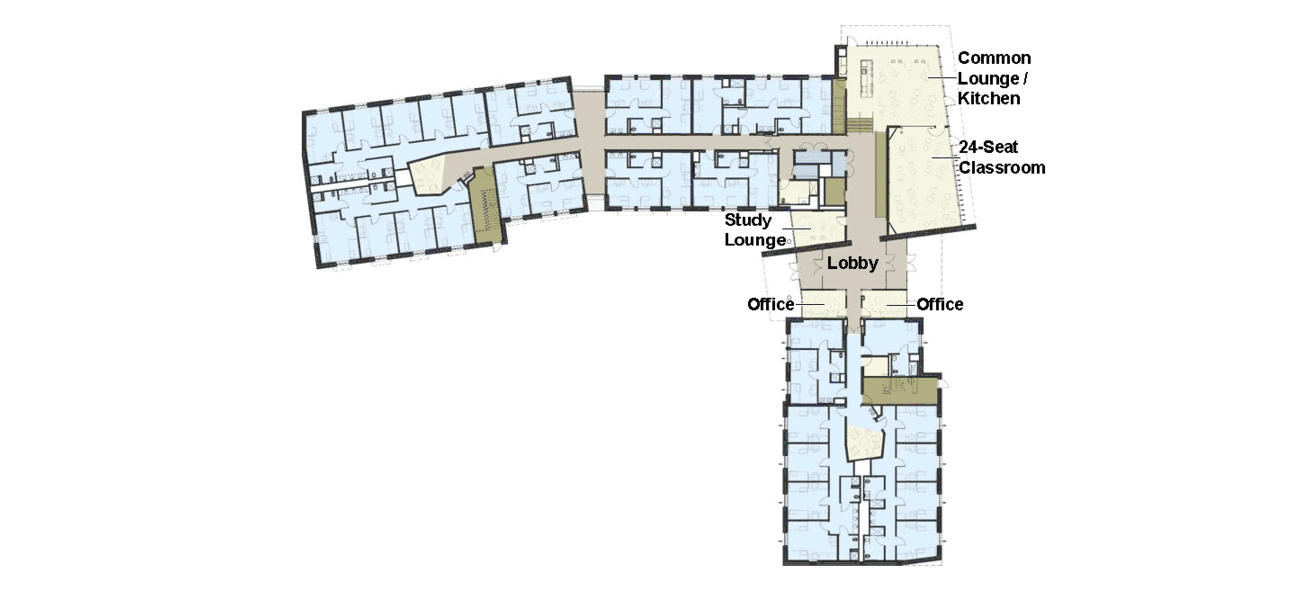Fairfield University has added a new residence hall to its campus, filling in the surrounding quad and providing students with modern amenities. The 65,000-sf 42 Langguth Hall houses primarily freshmen and sophomores in the Ignatian Leadership Residential College. The L-shaped facility houses 202 students—in 190 double rooms and 12 singles, plus three resident director suites. Fully accessible unisex bathrooms and showers are on floors one through three. The interior affords expansive open spaces and a spacious common area, with three floors of dorm rooms and a partial basement of supporting functions. The corner of the L is framed by a glass tower that connects to the quad and serves as a beacon.
The building, which also houses the Residential Life administrative offices, transforms traditional dormitory life into a community of living, learning, and socializing spaces, with two study lounges and communal kitchens on each floor, and a 24-seat classroom at the major circulation intersection of the two bars framing the view to the quad. The classroom, scheduled by the registrar, is available to all faculty campus-wide and connects to an exterior terrace.
The facility provides durable, energy-efficient construction with an aesthetic complementary to the existing 1960s-era buildings on the quad.
This project also called for the addition of a remote chiller plant to cool the new residence hall, in addition to five existing quad buildings and two academic facilities. The capacity required for the plant was three 750-ton chillers and an associated cooling tower in proximity to the quad.
| Organization | Project Role |
|---|---|
|
SLAM
|
Architect
|
|
Gilbane
|
Construction Manager
|
|
Kohler Ronan
|
MEP and Fire Protection
|
|
SLAM
|
Landscape Architect
|
|
SLAM
|
Structural Engineer
|
|
Assoy Abbloy
|
Door Hardware
|
|
Munters
|
Air Handling Units
|
|
Otis Elevator Company
|
Elevator
|
|
Simplex Grinnel
|
Building Controls
|
|
Sioux City
|
Brick
|
|
Sarnifil PVC
|
Roofing
|
|
Alucoil
|
Metal Panel
|
|
EFCO Corporation
|
Curtain Wall
|
|
Oldcastle
|
Glazing
|
