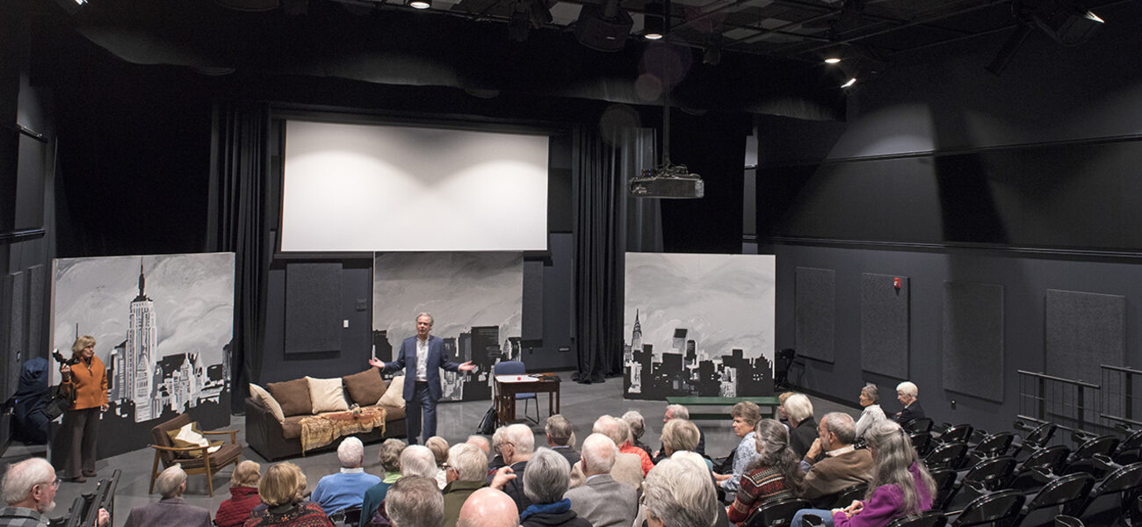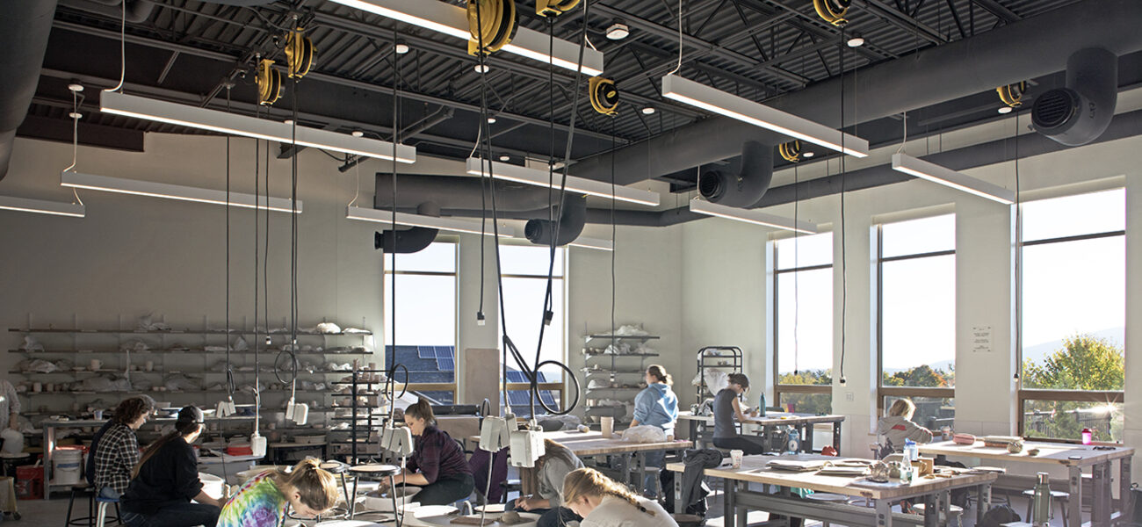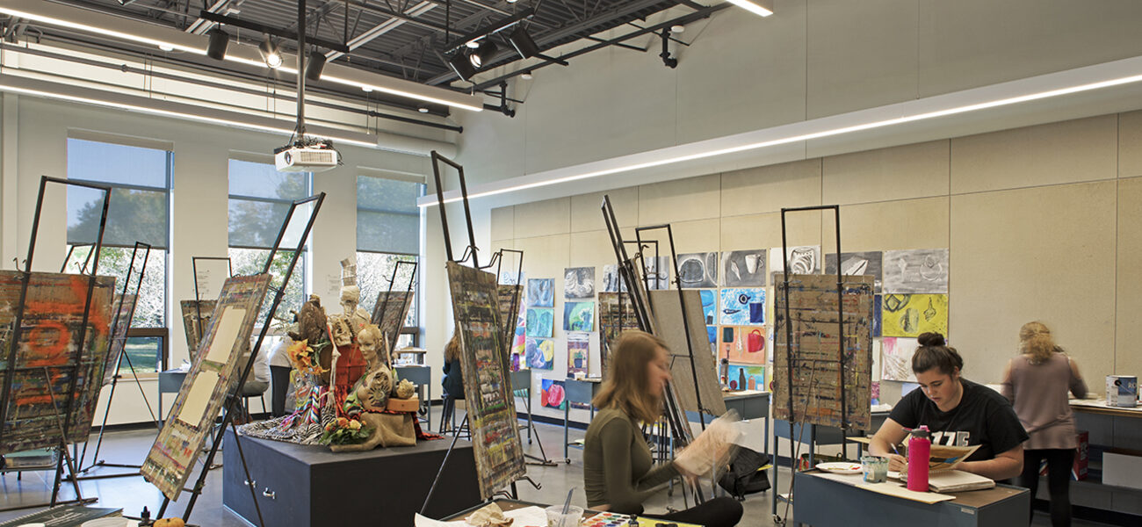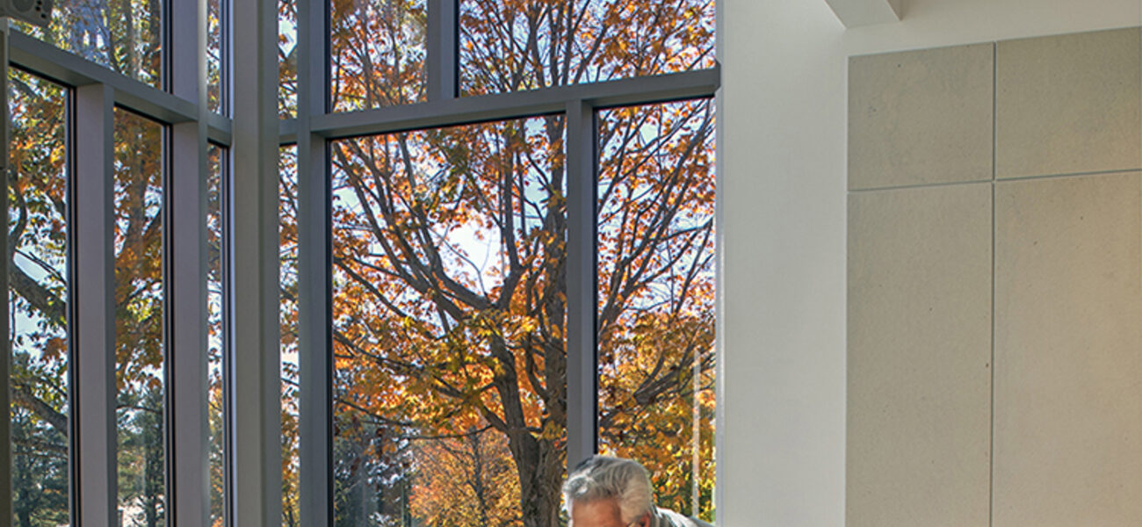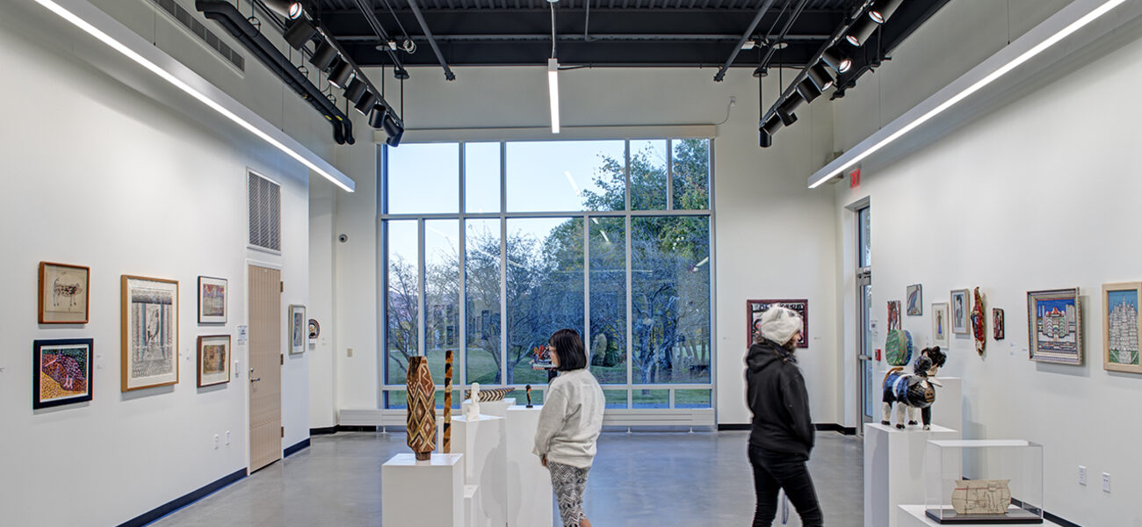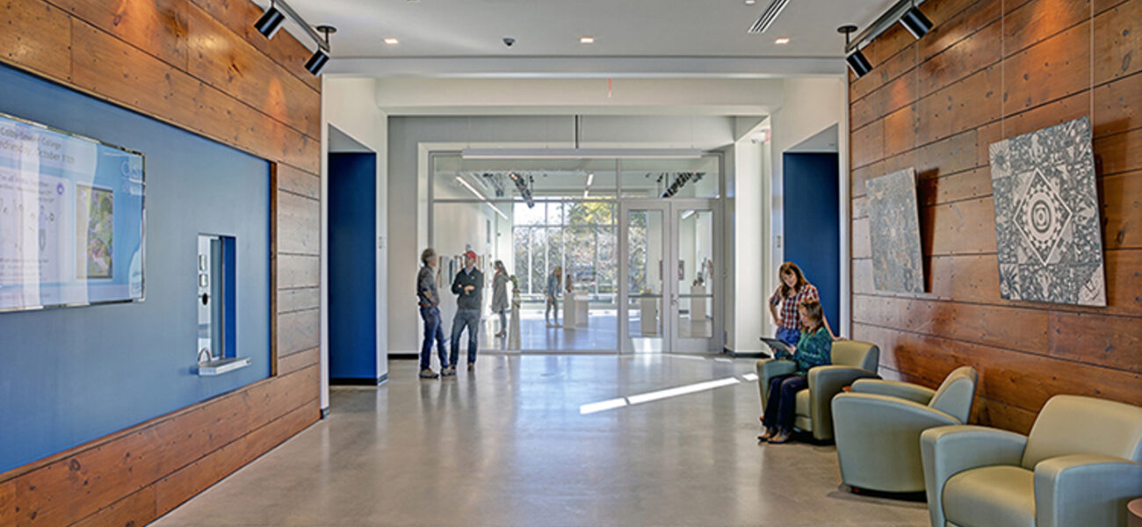Colby-Sawyer College’s new Center for Arts + Design provides 24/7 access to safe, well-ventilated studio and support space for ceramics, sculpture, graphic design, photography, drawing, printmaking, painting, and sculpture; a black box theater; a fine art gallery with views of Mount Kearsarge; an outdoor sculpture garden; and offices for faculty. The Bill and Sonja Davidow '56 Fine Art Gallery offers a range of national and international museum-quality exhibitions in a variety of media, as well as expanded opportunities for students and professional artists.
The 90-seat John and Heidi Niblack Black Box Theater, the primary performance space, provides flexible staging, alternate lighting configurations, and greater intimacy between audience and performers.
A clear circulation spine allows for direct access to the various studios, which in turn share an outdoor arts yard where exterior kilns are located, enabling larger sculptures to be constructed, as well as welding and painting by students. Collaboration spaces line the corridor, and each studio is defined by its own primary color. Core support spaces are situated between each of the studios. The studios are meant to remain open, so people can observe and be inspired by the work that goes on there.
The building’s red exterior and pitched metal roof, outfitted with south-facing solar panels, emulate a traditional New England barn. It incorporates reclaimed historic white pine floorboards in deference to the old farmstead. The rest of the building remains largely “unfinished” by design, with polished concrete floors, and exposed steel, ductwork, and wiring with no ceilings.
The single-story facility, part of a developing academic quad in the southeast portion of campus, has the potential to become an arts hub for New London and surrounding communities. The building is designed to accept a future phase, housing more art studios and performance spaces.
| Organization | Project Role |
|---|---|
|
SLAM
|
Architect
|
|
North Branch Construction
|
General Contractor
|
|
Apex Lighting Solutions
|
Lighting Specialist
|
|
Horizons Engineering
|
Civil Engineers
|
|
SLAM
|
Structural Engineer
|
|
SLAM
|
Landscape Architect
|
|
Honeywell
|
Building Controls
|
|
Strand Lighting
|
Theater Lighting and Controls
|
|
Wenger Corporation
|
Theater Seating
|
|
Bailey Pottery Equipment Corporation
|
Ceramic Studio Kilns
|
