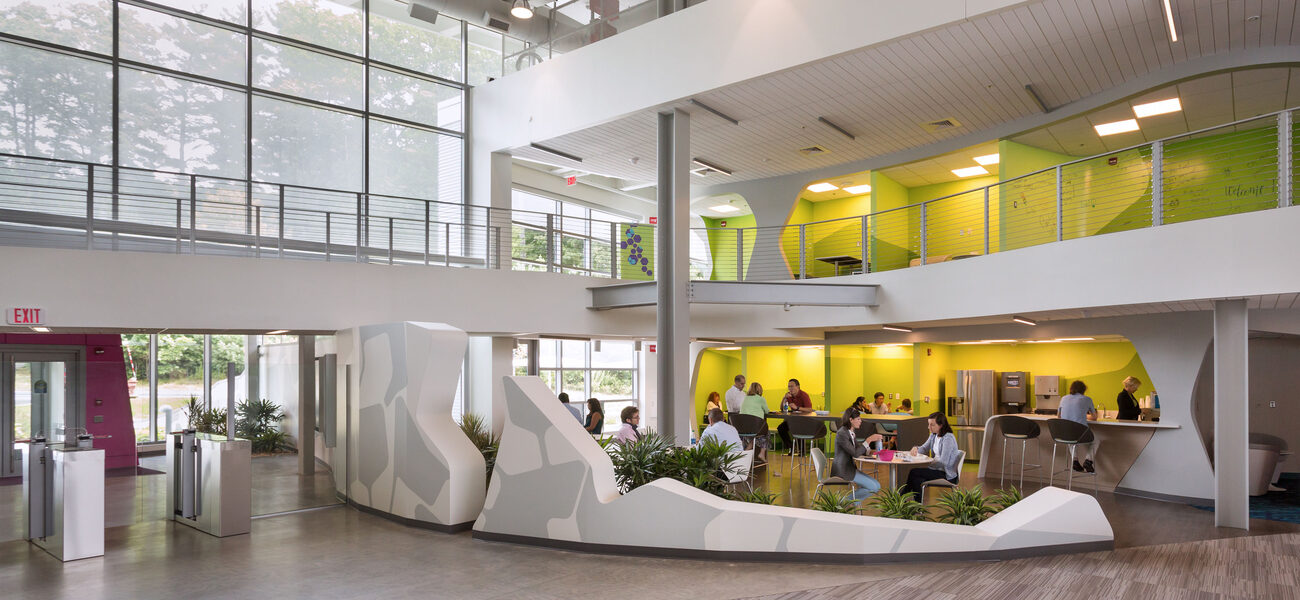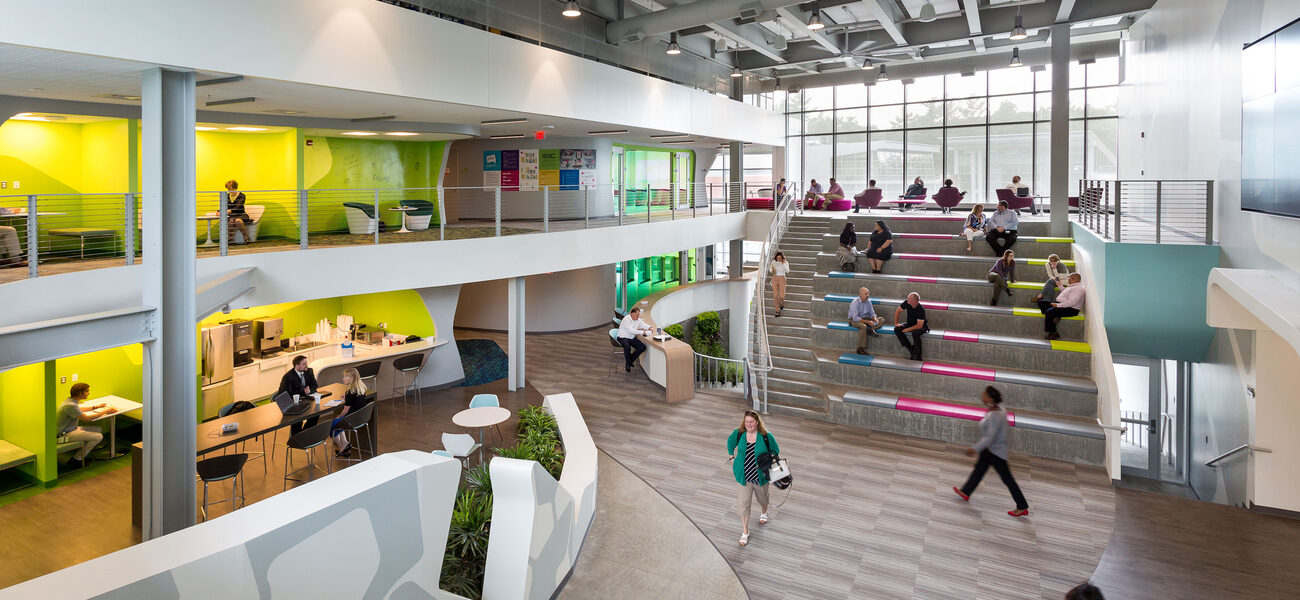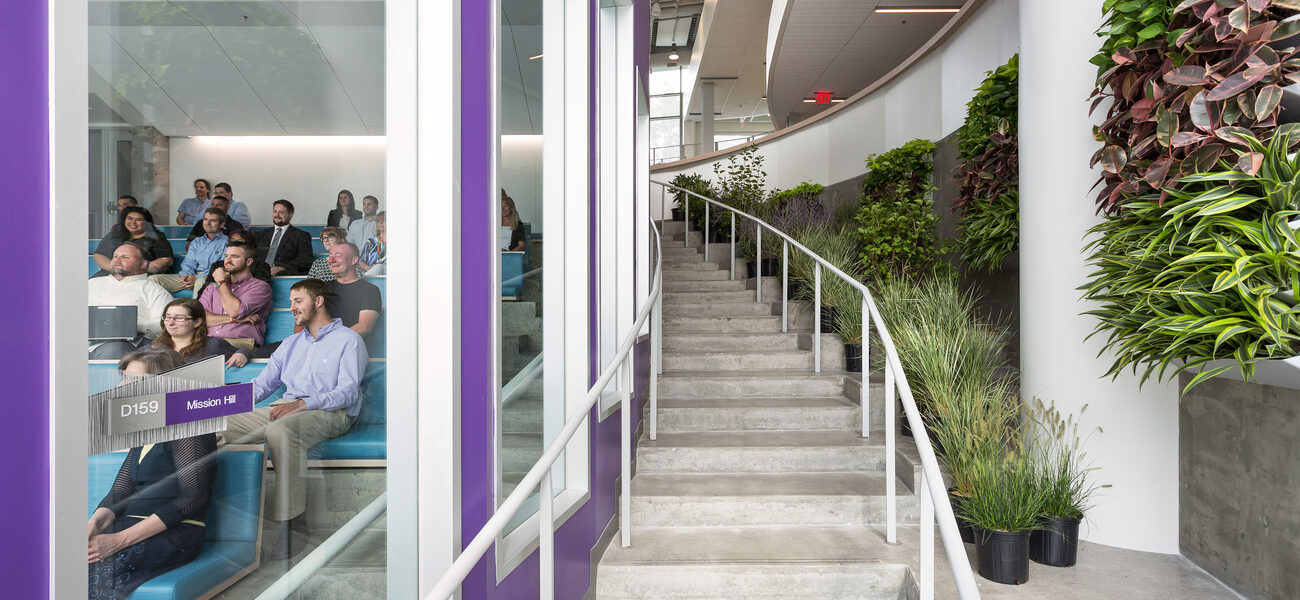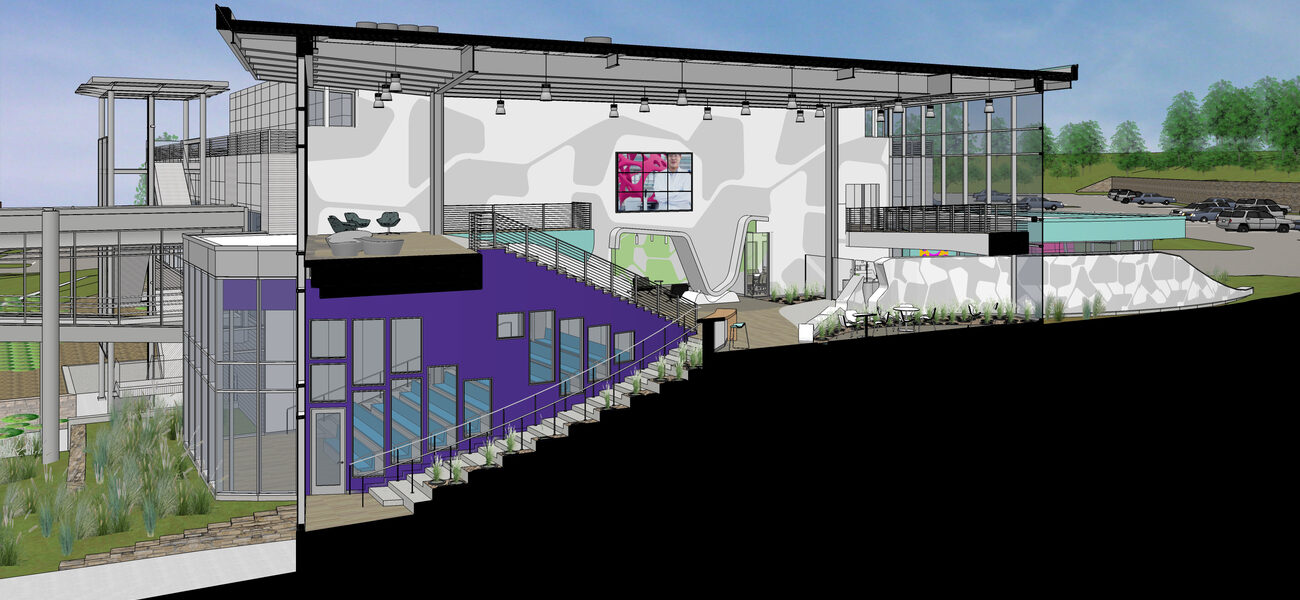Project SagaMORE is an office building addition to a 2001 former biopharma pilot plant, the Protein Production Laboratory. In 2014 the building was converted to a high-performance collaborative office space with an industrial loft aesthetic. The facility was designed without private offices, and instead features multiple shared “we” spaces that include project, conference, huddle, and phone rooms. The original conversion project achieved a LEED Platinum CI rating.
This addition more than doubles the size of the original building and incorporates next-generation workplace strategies that take open-office cues from its predecessor, in conjunction with a far more deliberate and direct connection with the surrounding natural environment. The project includes the addition of a large entry, reception area, and lobby uniting the original building and addition. The lobby is complemented by large and small collaboration, interaction, and meeting spaces, and includes an interaction area and café, outdoor patios, and a tiered auditorium. Above the auditorium, tiered bleacher seating rises up from the lobby to the second floor, providing informal gatherings and large company-wide events.
Four workstation neighborhoods, two on each floor, feature a wide array of resident and flex workstations, as well as group and individual focus areas. Quiet rooms adjacent to these neighborhoods provide intentionally contemplative workspace. The neighborhoods are also flanked by glass-front offices and meeting rooms, and a facilities office suite and project room are included on the lower level.
The flexible, non-hierarchical open space plan promotes interpersonal and team collaboration while providing occupants direct access to daylight and the surrounding natural environment. Double-glazed interior glass walls maintain visual connectivity in conference rooms, huddle rooms, and offices, while providing acoustical privacy. Private telephone rooms and quiet zones accommodate occupants’ need for privacy, contemplation, and reflection. Other workplace amenities include a café, non-café booth seating, exterior patios, and a fitness center with showers and lockers.
The project is pursuing LEED certification, and is one of the first projects in the state to comply with, and pursue, WELL Building Standard certification.
| Organization | Project Role |
|---|---|
|
Ellenzweig
|
Architect of Record/Design Architect
|
|
Intec Group
|
Collaborating Architect
|
|
JLL
|
General Contractor
|
|
Bard, Rao & Athanas Consulting Engineers
|
MEP/FP/Telecomm Engineer
|
|
LeMessurier
|
Structural Engineer
|
|
BSC Group
|
Civil Engineer/Landscape Architect
|
|
Collective Wisdom Corporation
|
Specifications
|
|
Cavanaugh Tocci
|
AV Consultant
|
|
Acentech, Inc.
|
Acoustical Consultant
|
|
Harold R. Cutler
|
Code Consultant
|
|
The Green Engineer
|
LEED and Well Consultant
|
|
Steelcase Corporate Industries
|
Conference, Workstation and Interactive Area Furniture
|
|
Red Thread
|
Conference, Workstation and Interactive Area Furniture
|
|
Teknion
|
Private Office Furniture
|
|
Office Works
|
Private Office Furniture
|
|
Steelcase Corporate Industries
|
V.I.A. Office Front Walls and Doors
|



