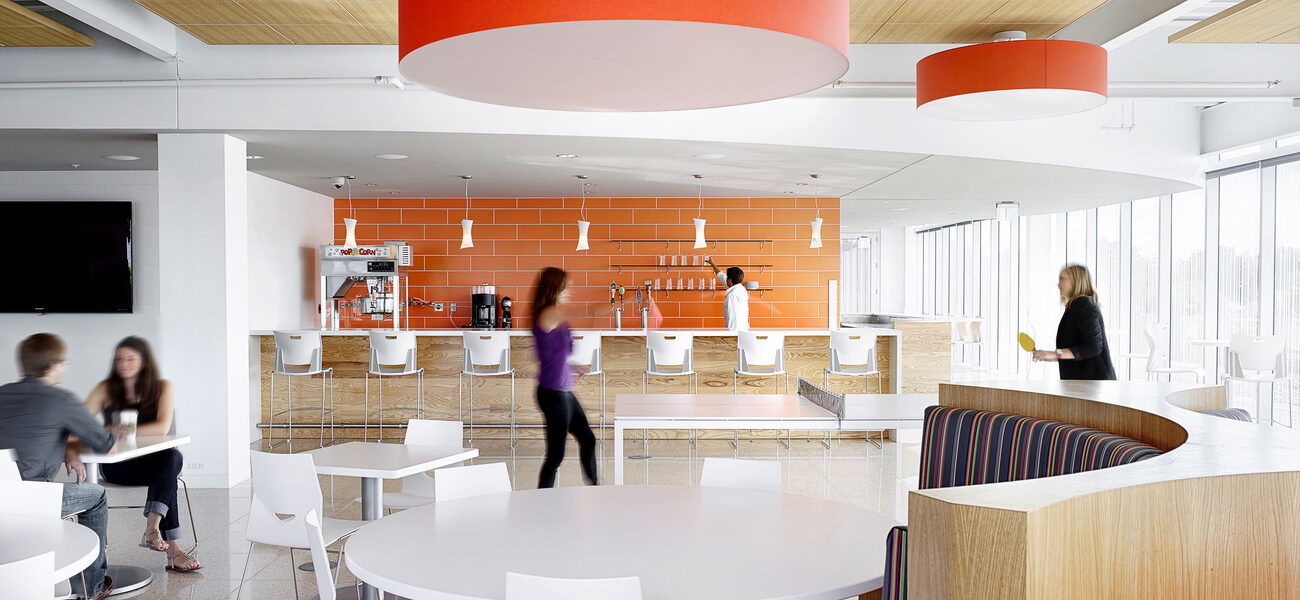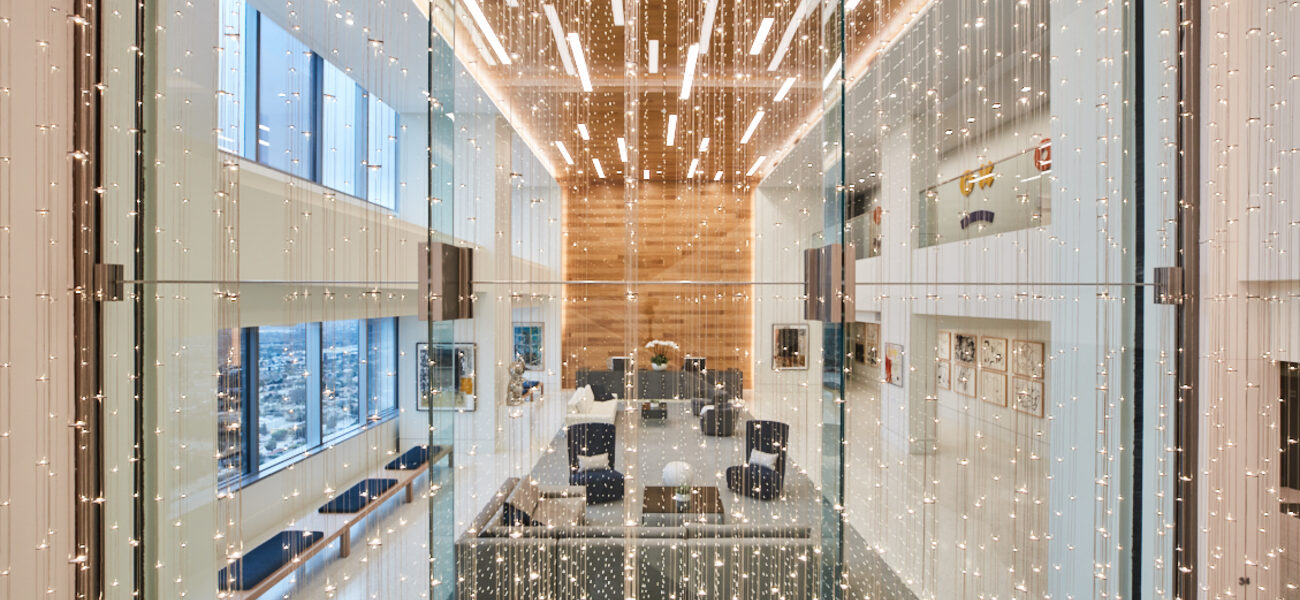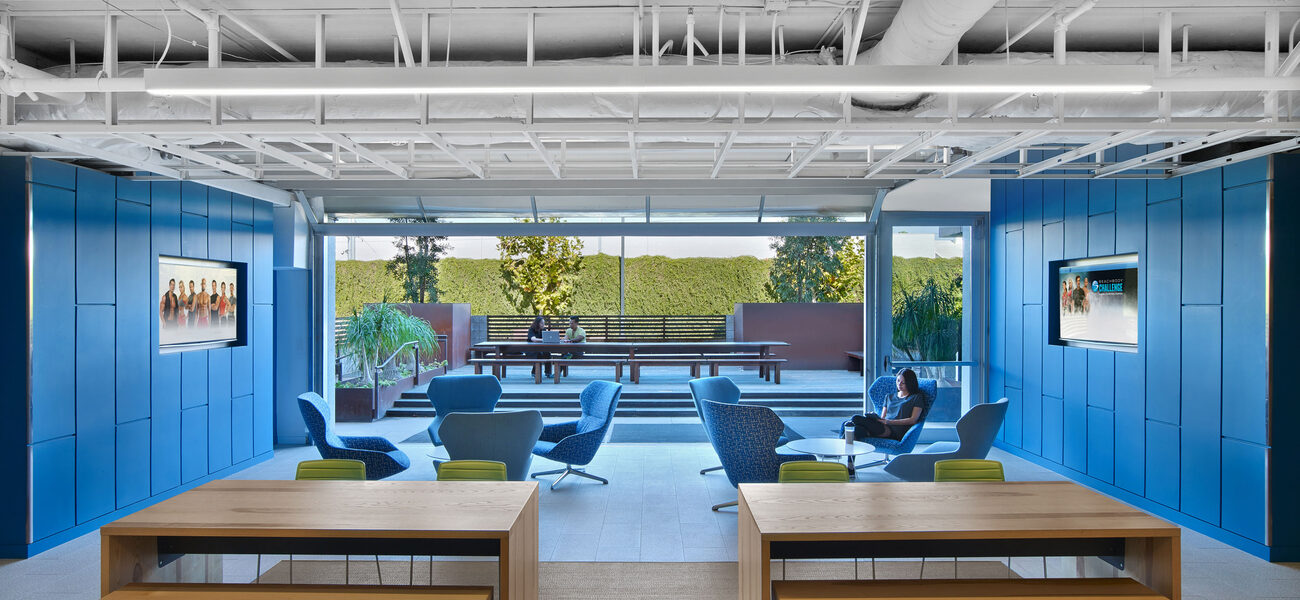The WELL Building Standard™ codifies several design and operational attributes that promote human health and wellness in the workplace. The outgrowth of a collaboration among architects, engineers, and the medical community to identify and address today’s top public health concerns, WELL takes conventional wellness initiatives several steps further by advancing a people-centric agenda that focuses holistically on employees’ physical, mental, and social well-being.
There are many findings and statistics that justify such an expansive approach, according to James Stawniczy, senior consultant, wellness, at HOK. Data from the Centers for Disease Control and Prevention reveal that the physical and social environment is the most significant determinant of an individual’s state of health, far exceeding the combined total of the other three contributing factors: lifestyle and health behaviors, medical care, and genetics (which is actually the least influential). Given that people spend roughly 90 percent of their time indoors, Stawniczy notes, interior surroundings have a tremendous role to play in their health and well-being.
The business case is similarly strong. As much as 90 percent of a building’s operating budget—a classification that encompasses personnel, facilities, infrastructure, and IT—goes to people costs, in the form of salaries and benefits.
“For many years, we focused in on the 10 percent, through LEED, BREEAM (Building Research Establishment Environmental Assessment Method), and other third-party rating systems,” says Stawniczy. These programs have done a great deal to generate improvements, “reducing resource consumption, using the correct materials, and so forth, and I am not saying they should go away. But we didn’t have a chance to think that much about people.”
It is this newfound dimension that makes WELL so attractive.
“WELL is commonly known as a building standard, but in reality when you take a deep dive into it, it is all meant to be focused on the individual people who are occupying spaces,” he continues. “There is a lot of opportunity in the built environment to impact humans’ overall health makeup, and there is also great opportunity for ROI, considering that people represent such a large portion of a company’s costs.”
WELL Components
Launched by the International WELL Building Institute and administered in conjunction with Green Business Certification Inc., which also administers LEED certification, the WELL Building Standard is based on seven core concepts of health: air, water, light, nourishment, fitness, comfort, and mind. Some of the core concepts echo LEED criteria, while others break new ground.
Among the former, “air” mandates direct source ventilation, with the expulsion of fumes from equipment and cleaning chemicals so they don’t mix into overall building air. While this seems logical, it is not always done.
“A good way to meet this particular credit is to provide indoor vegetation, as plants create oxygen,” says Stawniczy, adding that carbon filtration could be required “should your air not be satisfactory.”
The water category targets personal hydration by calling for the easy availability of clean, filtered water. Drinking fountains—a minimum of one per floor—allow employees to refill their own containers at will, eliminating the need for single-serve plastic bottles. WELL guidelines also specify cleaning and maintenance techniques for water features.
Lighting has taken on heightened importance, especially in the wake of Nobel Prize-winning research documenting the links between circadian rhythm and health. “Appetite, sleep cycle, alertness—these are all related to how much daylight an individual is exposed to throughout the day,” explains Stawniczy. Lighting deficits can give employees the same feeling as spending 10 hours in an airplane when they leave the office at the end of the day. “It’s the jet lag factor,” he says.
The problem has been compounded as building floorplates continue to increase. “Even in large, window-lined spaces, if you are too far into the interior, you can be affected,” says Betsy Nurse, director of interiors for HOK’s Atlanta office.
The remedy is a minimum of four hours of daylight per day, whether from natural or artificial sources. For natural light, the WELL standard uses a baseline of 95 percent of the population sitting within 15 feet of the perimeter. If this cannot be achieved, then a scheme of appropriate electrical illumination must be created.
Fortunately, says Nurse, “this is not as scary as it sounds.” Technology has advanced design capabilities in both light color and intensity to provide the feeling of daylight without excessive complexity or cost.
“We have been doing lighting occupancy sensors and things like that because the electrical code requires it,” she says. “Now, with LEDs and very affordable systems, these requirements have become easy to meet. You do not have to be a rocket scientist to adjust lighting for a cloudy day. It used to be cost prohibitive, but now it is standard operating procedure for most companies.”
WELL’s nourishment category addresses both the physical and social aspects of eating, packing “a one-two punch,” says Nurse. Corporate interest in onsite food preparation and actual cooking spaces is declining, while catering programs are become more prevalent. These programs combine both mindful eating behaviors and gathering opportunities in central hubs that foster community. Vending operators are being asked to replace empty-calorie salty snacks and candy with more nutritious items like fruit and yogurt, a move that has proven very popular, according to employee surveys. WELL introduces several specifications for break rooms, including a location within 200 feet of at least 90 percent of all occupants, and enough tables and chairs to accommodate at least 25 percent of total employees. It also provides guidelines for food storage and dishwashing amenities.
The WELL fitness standard is playing out primarily on two fronts: stairways and fitness centers. Both are undergoing design transformations to encourage physical activity and reduce sedentary behavior.
For a long time, stairway use had been confined to the drab concrete fire evacuation staircase, but that is changing dramatically. Nurse reports that today’s clients, particularly in higher education, are opting more and more frequently for a monumental staircase. Generally spanning two to four floors in an active zone in a central location, these inviting structures are wide, airy, and well lit, inspiring people to travel on foot.
“The monumental staircase has become as important as the glass-fronted office,” she says. “We have accumulated a lot of experience dealing with code requirements in different jurisdictions, creating these appealing spaces that foster vertical connectivity.”
The fitness center is moving up, literally, eschewing the traditional basement location in favor of a high-visibility area with access to daylight and attractive views.
“We are building fitness centers in tenant space that is only being leased for 10 years,” says Nurse. “That is a real change in paradigm, and today is a good time to be a fitness center planner.”
In the comfort category, “The biggest issue we hear about from clients is acoustics,” says Nurse. “More than two-thirds of people have said that acoustical distractions are their number one concern when working in a space.”
This doesn’t mean that the workplace should be silent. “It’s a misconception that people want quiet,” she explains. “They have a need for community and being around others.” The isolation factor is one reason why library-like rooms ultimately prove unsatisfactory.
The solution is two-fold: an acoustic plan and an agile workplace. In a workstation environment, sound-masking and the use of noise-dampening materials reduce acoustic disruptions and increase speech privacy, while still maintaining the energizing buzz of productive neighborhoods.
A mix of smaller rooms should be provided when more concentration is required, either by the individual or for small-group strategy sessions or focused, task-specific activities. Nurse recommends a building-wide ratio of 1:1 between desks and seating in another location, which can be a break room, a lobby, even a terrace. At least some of these alternate spaces should be equipped with technology. The assortment of locations accommodates not just individual personality differences but also affords a change of scene, serving as an area of respite when someone is having a bad day or needs extra privacy, for example.
“The variety of environments is what makes the space livable and workable,” she says. “It also encourages people to get up and move.”
The WELL standard for mental well-being is closely linked to aesthetics. “Unique and culturally rich spaces” have a positive effect on occupants’ mood and comfort levels. Nurse observes a resurgence in the use of organic materials and natural elements in the workplace, with a preference for wood and greenery, along with artwork and meaningful symbols of culture, spirit, or place.
While limited by geography, outdoor working spaces are flourishing. Nurse references one client campus where lush landscaping, complete with ponds and bridges, makes the perfect backdrop for meeting pavilions outfitted with marker boards, WiFi, and other technology. Companies in less hospitable climates can create interior environments that replicate the sensation of being outdoors. “I think that is a nice design challenge,” she says.
Change Management and Ongoing Engagement
Reflecting its broader focus on human behavior, WELL is an interactive program that extends beyond a checklist of design accomplishments to include actual operations. The certification process measures, verifies, and then monitors performance over a three-year active period. Participating entities are required to submit documentation with periodic updates on individual criteria such as air and water quality, light attributes, and thermal conditions, as well as the way people respond to their new environment. Occupants are regularly surveyed to make sure they are comfortable. “It is a very two-way type of situation in which everyone’s voice can be heard,” says Stawniczy.
Such a sweeping cultural effort does need to be guided by a strong change management program, starting at the outset of the project. Early employee input on various features is supplemented by ongoing promotion and education to ensure the workforce is aware of and taking advantage of all the new pathways to healthier living, whether circadian lighting, the correct use of fitness equipment, or the presence of a wellness room for a migraine. The shift in mindset can be facilitated by specially designated personnel—such as a collaboration officer or a concierge—who are fully versed in all WELL benefits and often initiate community-building activities.
Because many WELL features relate to comfort and mind, Stawniczy points out that the standards will also trigger changes in human resource policies, whether participation in a bike-share program, parental leave (paternal or maternal), or philanthropy. “For the first the time in 20-plus years, I’m having conversations with HR professionals to make sure policies align with WELL standards. We are not just changing architecture, but behaviors.”
When it comes to questions on the cost of designing to meet WELL standards, Stawniczy and Nurse both agree that the greater value lies in the results. Some savings are more easily quantifiable than others, for example, in health insurance rates. Increased productivity might be hard to measure, but “engaged, comfortable, happy employees will work harder than those who are physically uncomfortable,” says Stawniczy.
It’s also a boon for recruiting. Interest in recruiting and retaining the right talent has more than doubled since 2009, Nurse reports. “When candidates see signs that the company is investing in employee well-being, it just might be that extra nugget to pull in top talent.”
In contrast to the 15 percent average participation in corporate wellness offerings, participation in a WELL-certified space runs at 100 percent. Considering that 99 percent of employers are expected to offer health improvement and wellness programs within the next three to five years, the statistics attest to WELL’s value and effectiveness.
“The WELL Building Standard is an amazing reference guide to assist with the design process,” Stawniczy says. “Whether you opt for certification or not, it is good design that advances the well-being of the people who are indoors 90 percent of the day. The ultimate goal of WELL is to have buildings and communities that create a positive human experience,” he concludes.
By Nicole Zaro Stahl


