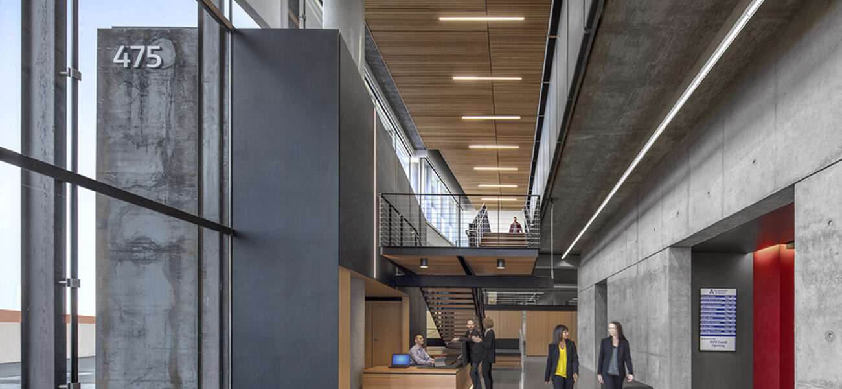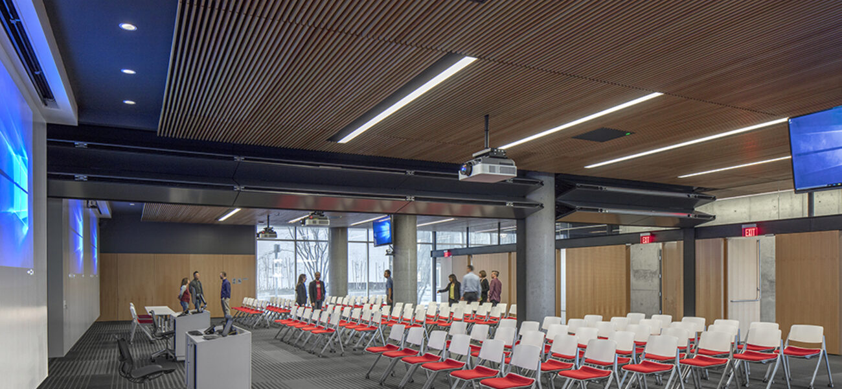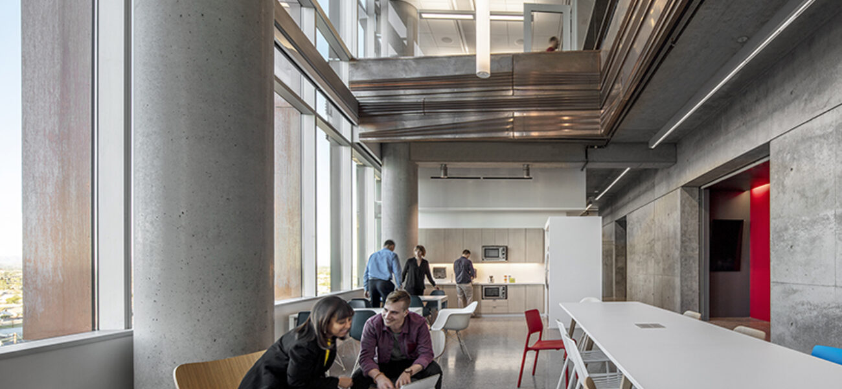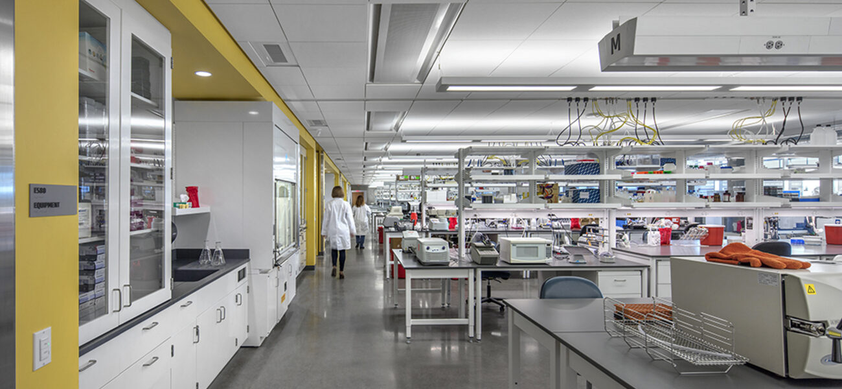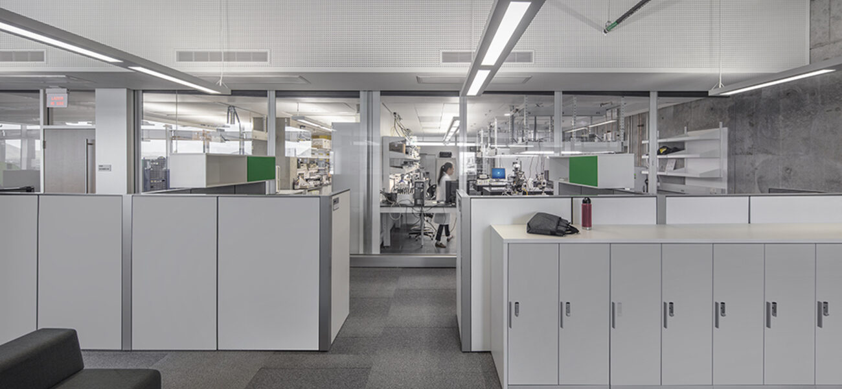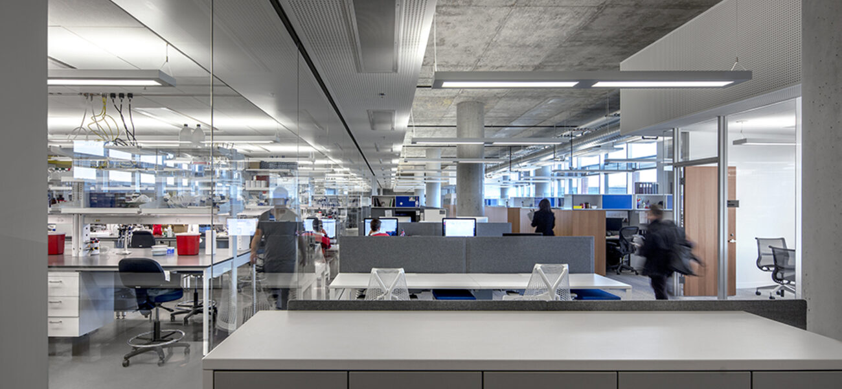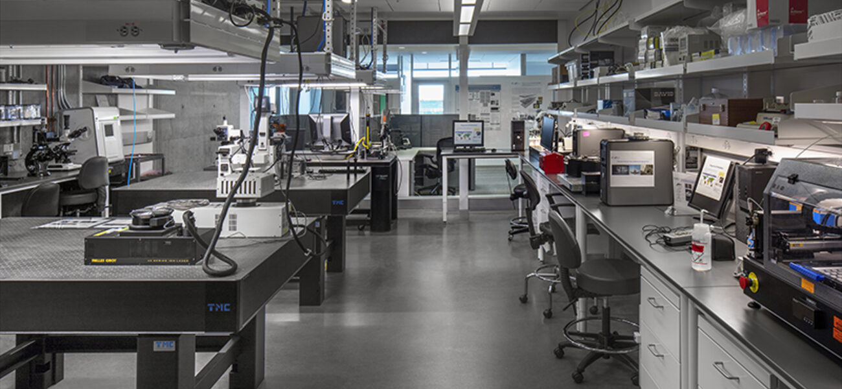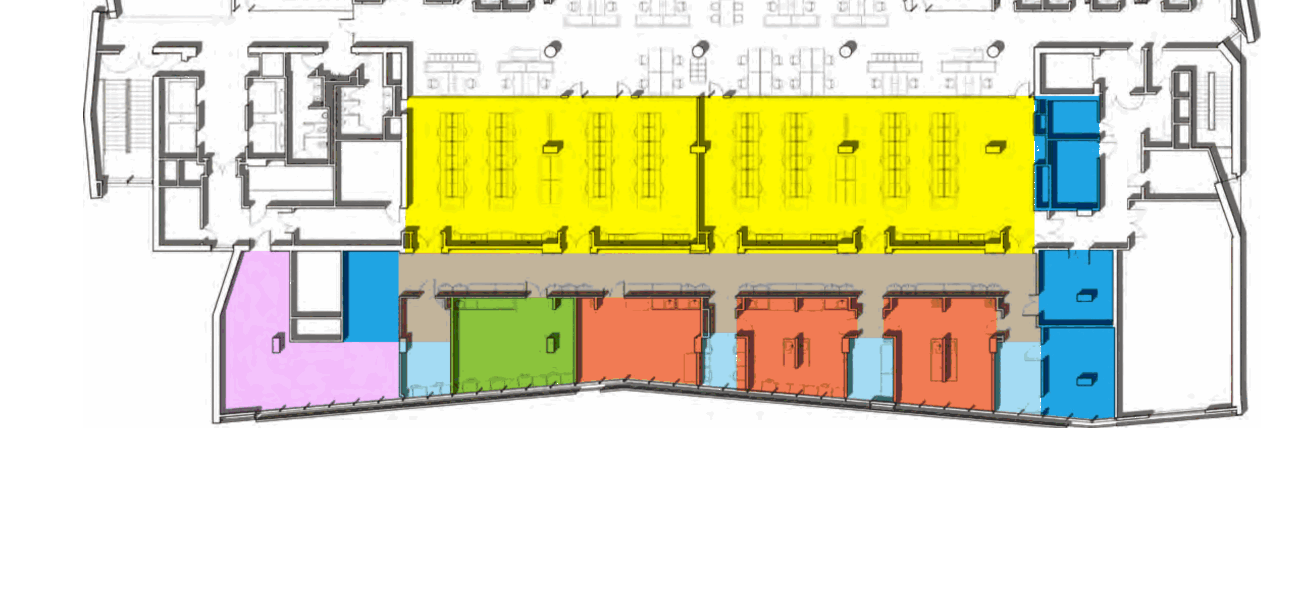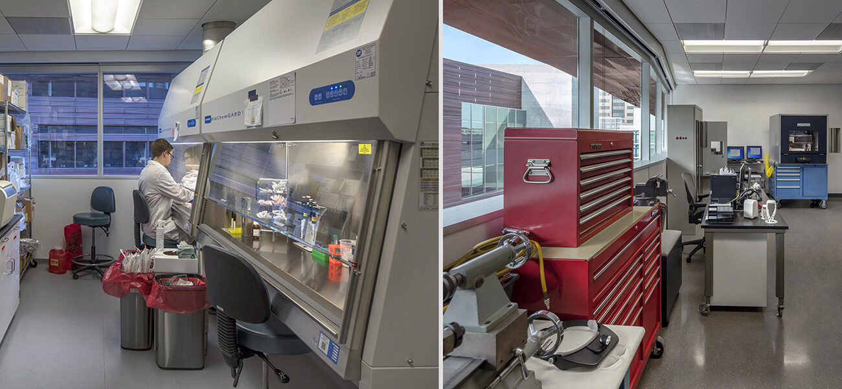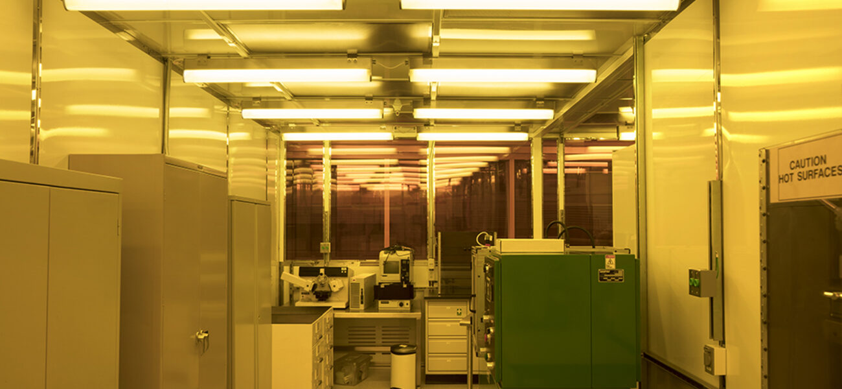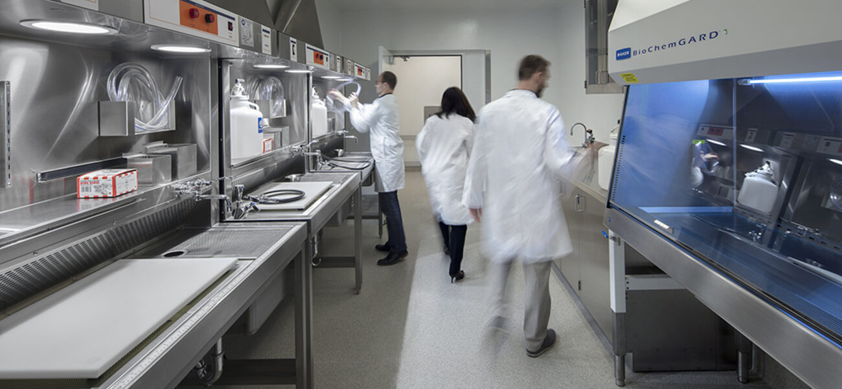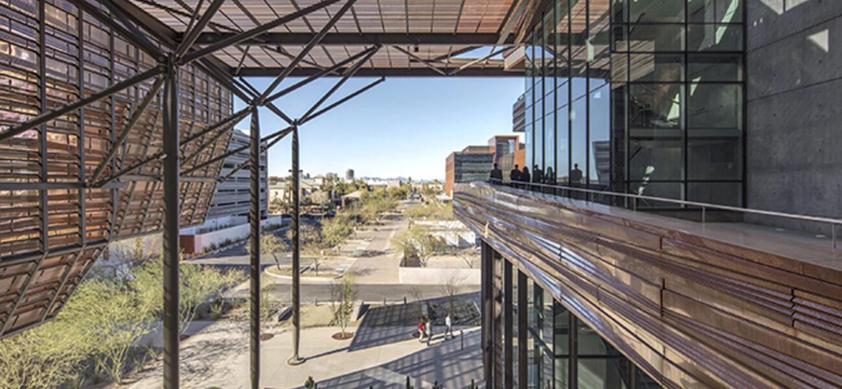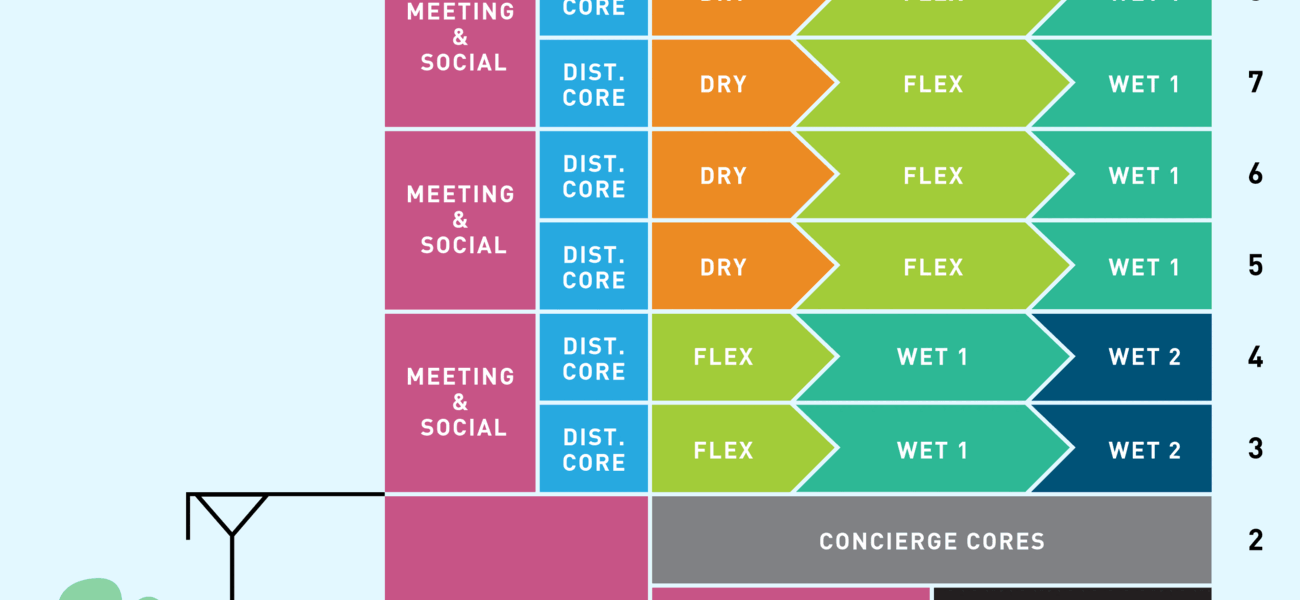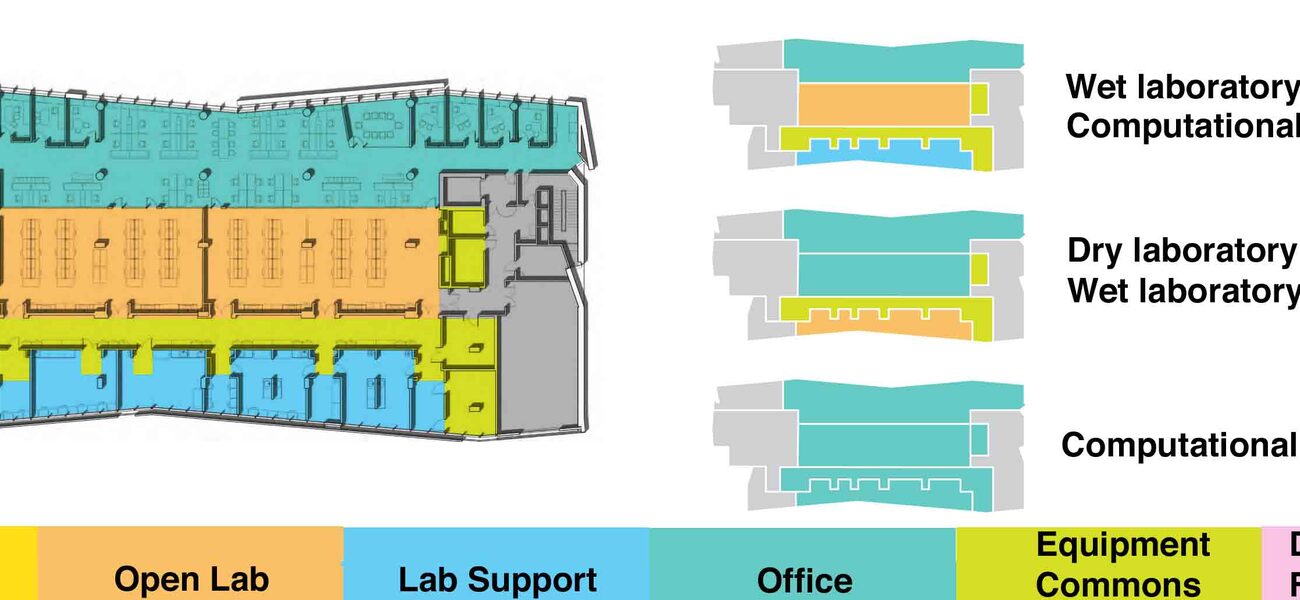The 10-story University of Arizona Biomedical Sciences Partnership Building (BSPB), the tallest addition to the 28-acre Phoenix Biomedical Campus, allows academic research scientists to collaborate with local healthcare providers and private companies to find new medical cures and treatments. BSPB is organized to encourage collegiality, collaboration, and customization. The building was programmed and planned before the occupants were selected, so the floor plates were organized in a general framework of labs, support spaces, and offices. The adaptable plan and utility distribution backbone was designed to easily modify to suit different types and scales of interdisciplinary research on the same floor, including computational, instrumentational, and cellular and molecular research. A multi-purpose translational core facility opens to the main lobby and is available to outside clinical and industry research partners.
Open offices at the north perimeter take advantage of daylight and views, and are visually connected to labs currently supporting neurological, cardiovascular, cancer, genomic, and nano-bioscience research. Highly flexible lab support spaces were designed as ‘wet garages,’ and are arranged next to the windows on the south side. Mechanical equipment is housed on the windowless east and west ends, which receive the most intense sun, rather than on the rooftop.
At the northwest corner of the building, researchers and industry representatives meet on laboratory floors to exchange ideas in two-story glass-enclosed spaces containing lounges and kitchenettes. Adjacent meeting spaces provide further opportunity for collaboration. A sheltering entrance porch on the west side of the building faces the central campus green. A linear gallery connects the lobby to the courtyard, and acts as a pre-function space for a multi-purpose meeting center for groups of 50 to 200 people.
The building contains two 80-seat seminar rooms, six floors of wet laboratory space, and two floors of dry laboratory space, and will serve as the headquarters of:
- The Center for Applied NanoBioscience and Medicine
- The Research and Translational Flow Cytometry and Immunology Core Laboratory
- The cancer research lab of Dr. William Cance
- The Ronald A. Matricaria Institute of Molecular Medicine
- The Pediatric Infectious Disease Research Laboratory
- The cardiovascular research lab of Dean Guy Reed, MD, MS
BSPB is located to the north of the Health Sciences Education Building (HSEB), also designed by CO Architects, which contains learning facilities and amenities shared by the University of Arizona’s College of Medicine and Northern Arizona University’s Allied Health Program. BSPB connects to the adjacent HSEB via an outdoor bridge—the “mixing bar”—containing social spaces serving users of both buildings. The two buildings form a shaded courtyard.
Similar to the education building, the new BSPB structure is clad in folded copper panels. Cantilevered floors extending increasingly outward at the top of the building to shade the lower levels. Windows are mostly limited to the north and south sides of the building to control daylight and conserve energy. The space between the paired campus structures is richly landscaped with native desert plantings, such as a canyon floor would be, to create a shady courtyard.
The LEED Silver-certified building employs various sustainable features, such as copper paneling made of 95 percent recycled materials, passive orientation, cascade air supply system, chilled beams in labs and open offices, and LED lighting throughout the facility.
| Organization | Project Role |
|---|---|
|
CO Architects
|
Architect
|
|
Ayers Saint Gross
|
Architect
|
|
DPR Construction, Inc.
|
Construction Manager (Joint Venture)
|
|
Sundt Construction
|
Construction Manager (Joint Venture)
|
|
CO Architects
|
Lab Planner
|
|
Affiliated Engineers, Inc. (AEI)
|
MEP Engineer
|
|
John A. Martin and Associates
|
Structural Engineer
|
|
Colwell Shelor
|
Landscape Architect
|
|
Dibble Engineering
|
Civil Engineer
|
|
Kaplan Gehring McCarroll Architectural Lighting
|
Lighting Designer
|
|
Jensen Hughes
|
Fire Protection/Code Consultant
|
|
Lerch Bates
|
Loading/Vertical Transportation Consultant
|
|
NV5
|
IT/AV
|
|
The Capital Projects Group
|
Cost Estimator
|
|
Novus Environmental
|
Acoustics/Vibration
|
|
Atelier Ten
|
Energy and Environmental Design
|
|
ACS Services LLC
|
Geotechnical Engineer
|
|
ADA Professional Team
|
ADA Consultant
|
|
Lab Crafters Inc.
|
Lab Fume Hood Manufacturer
|
|
R.W. Smith Co.
|
Lab Environmental Room Manufacturer
|
|
Bedcolab
|
Lab Equipment
|
|
Dow Diversified
|
Lab Equipment
|
|
Climatec
|
Building Controls
|
|
KONE Inc.
|
Elevators
|
|
Phoenix Controls
|
Lab Controls System
|
|
Airtelligence, Inc.
|
Lab Controls System
|
