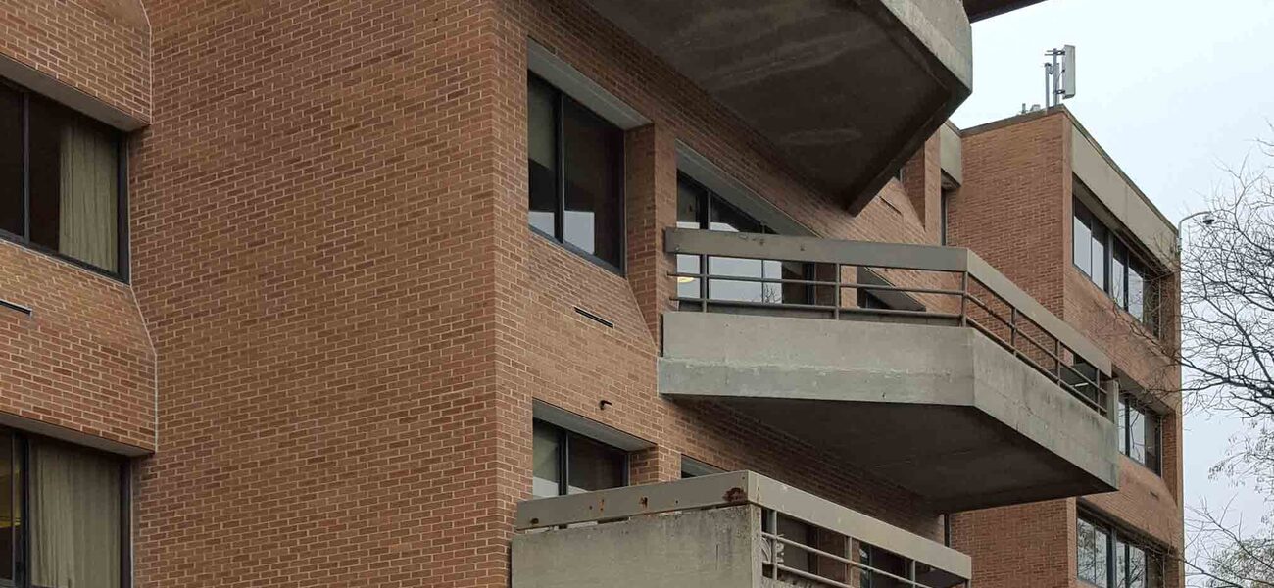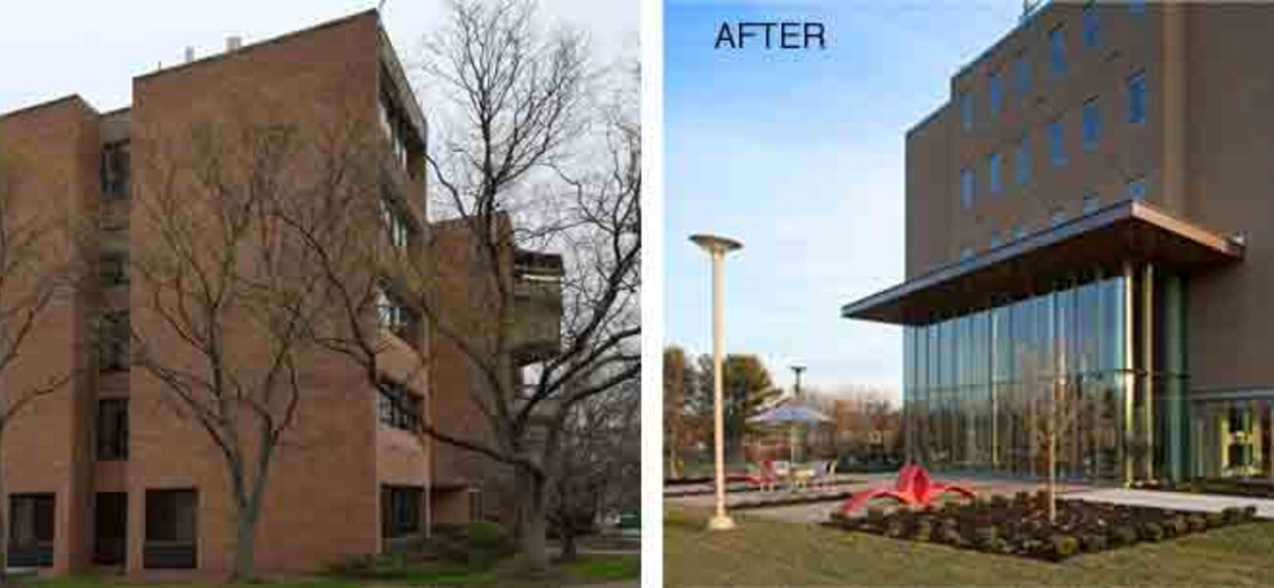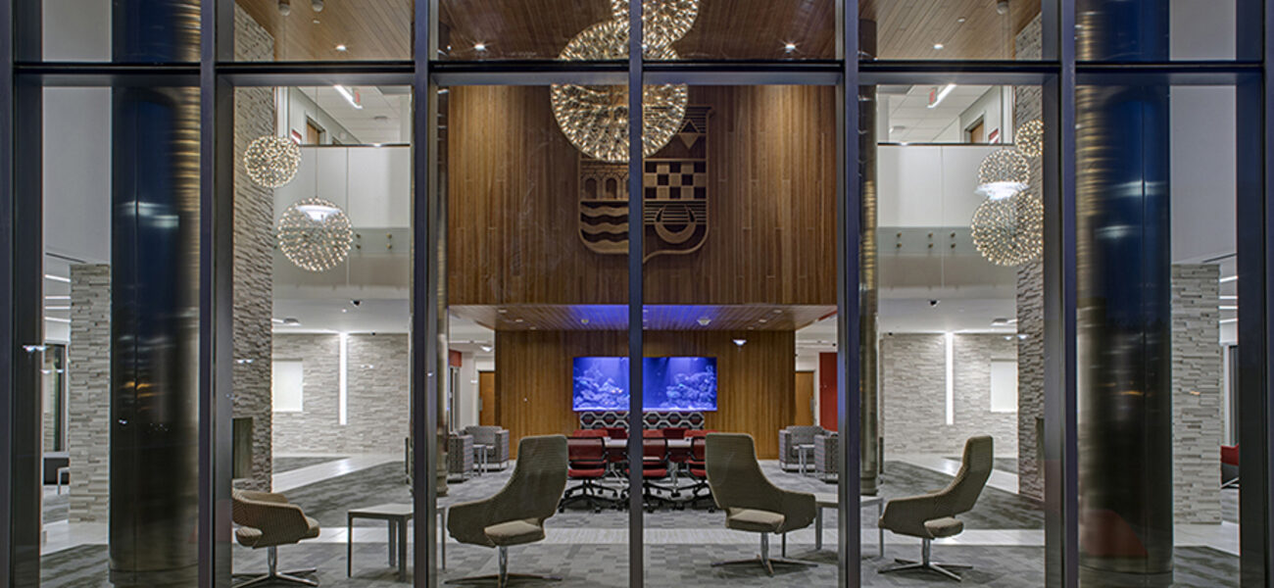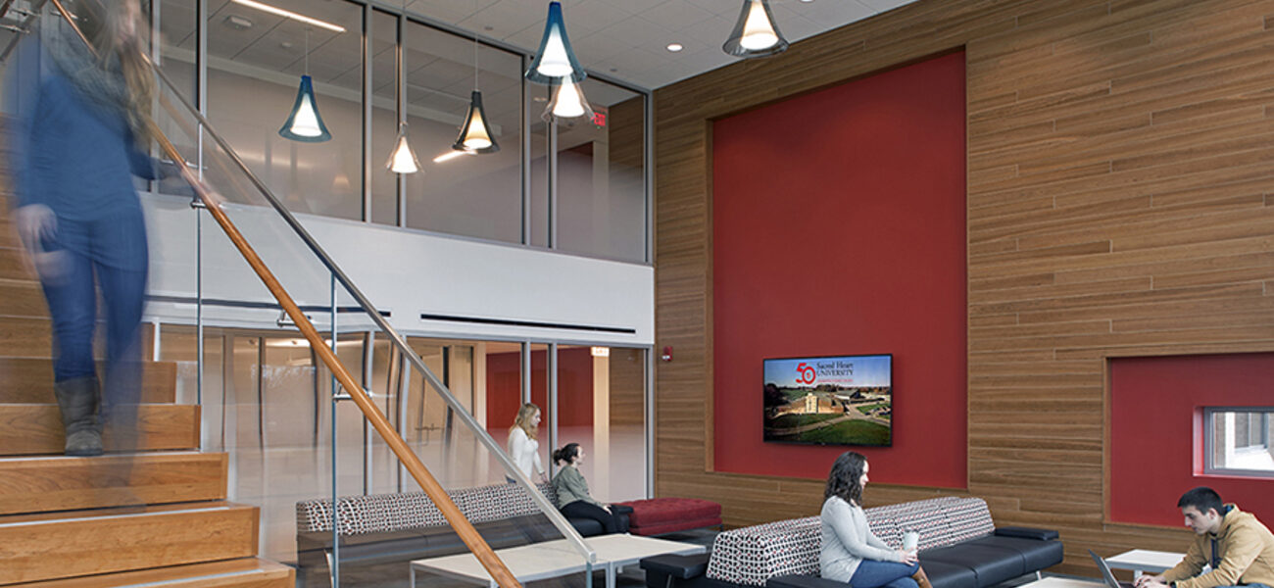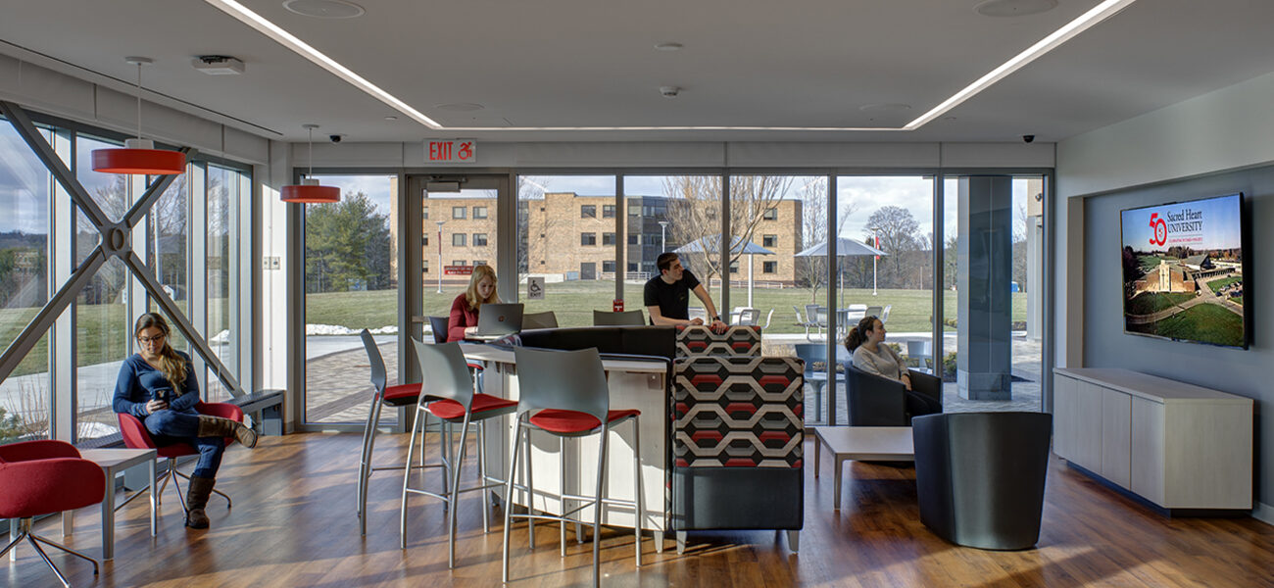Sacred Heart University has transformed part of a former skilled nursing facility into a contemporary, residential life complex of single rooms and two- and four-bedroom suites, as well as an apartment for the resident director. The five-story Pierre Toussaint Hall is the university’s newest undergraduate dormitory located on the school’s upper quadrangle of the main campus, creating the first component of a residential village that will provide additional on-campus housing.
Single-story apartments that surrounded the original building were demolished, and the dense building exterior was replaced with extensive glazing; cantilevered concrete balconies on the south wall were replaced with double-story common rooms (photo above). An expansive two-story living room is anchored by a pair of full-height stone chimneys and a massive salt-water aquarium, and the overall space is complemented by unique lighting that includes large-scale globe pendants and recessed lighting in the ceiling and along the walls. A warm wood ceiling and wall treatment extends through the front glass, connecting the exterior patio and views of the quadrangle to the interior living room.
The building contains 171 beds; the quads and doubles share a bathroom and a large closet, and the singles enjoy their own bathrooms. An arcade-style game room for pool, ping-pong, air hockey, darts, gaming console, and table games is located on the first floor. Study rooms/meeting spaces for small groups or individuals are located throughout the upper floors.
Toussaint Hall was designed specifically to encourage the development of meaningful personal relationships, with a balance between meeting and collaboration spaces and those that offer privacy. The existing floor area was opened up to create two-story common rooms that link floors two and three, and floors four and five by an open stair. These spaces are furnished with soft seating and digital monitors, creating an open social area outside of the student suites.
Pierre Toussaint Hall is part of a planned development project, with this building marking the first phase of a six-building residential complex master plan.
| Organization | Project Role |
|---|---|
|
SLAM
|
Architect
|
|
Turner Construction
|
Construction Manager
|
|
Consulting Engineering Services, Inc.
|
MEP/FP
|
|
Milone & MacBroom, Inc.
|
Civil Engineers
|
|
Convergent Technologies
|
AV/IT
|
|
Cavanaugh Tocci
|
Acoustical Engineering
|
|
Code Red Consultants, LLC
|
Code Consultant
|
|
Otis Elevator
|
Elevator
|
|
Livers Bronze
|
Glass Railings
|
|
Longboard
|
Metal Siding
|
|
Centria
|
Metal Panels
|
|
Alpolic
|
Composite Metal Panels
|
|
PermaTint
|
Brick Stain
|
|
Carlisle SynTec
|
TPO Roofing
|
|
WoodTrends
|
Wood Plank
|
|
Realstone Systems
|
Natural Stone Tile
|
|
Trane Company
|
Chiller
|
