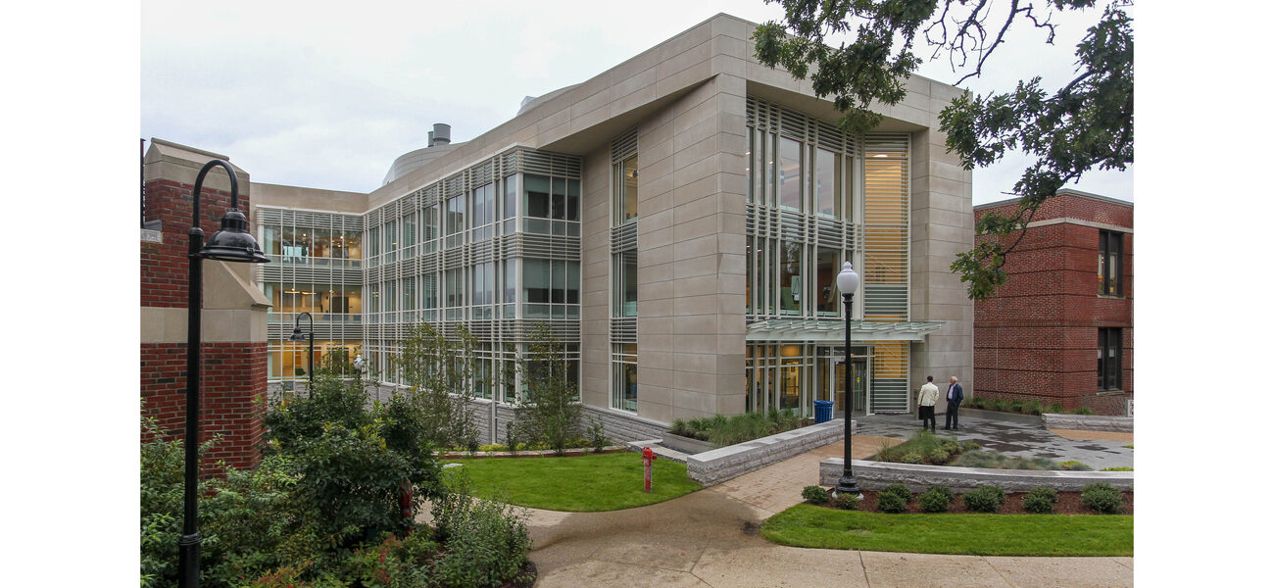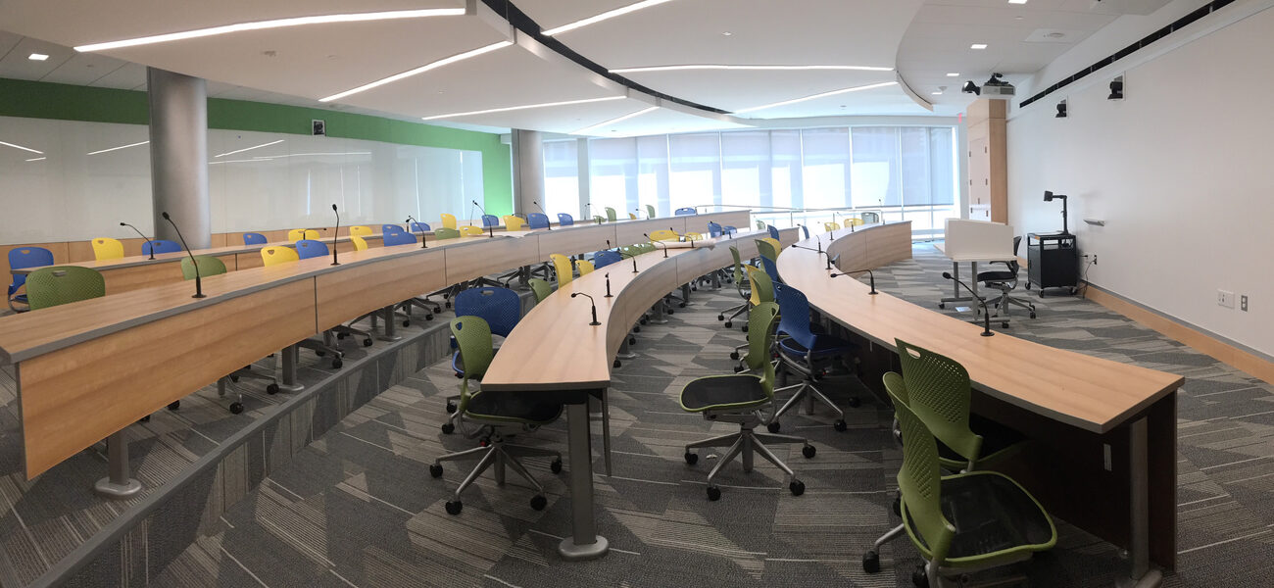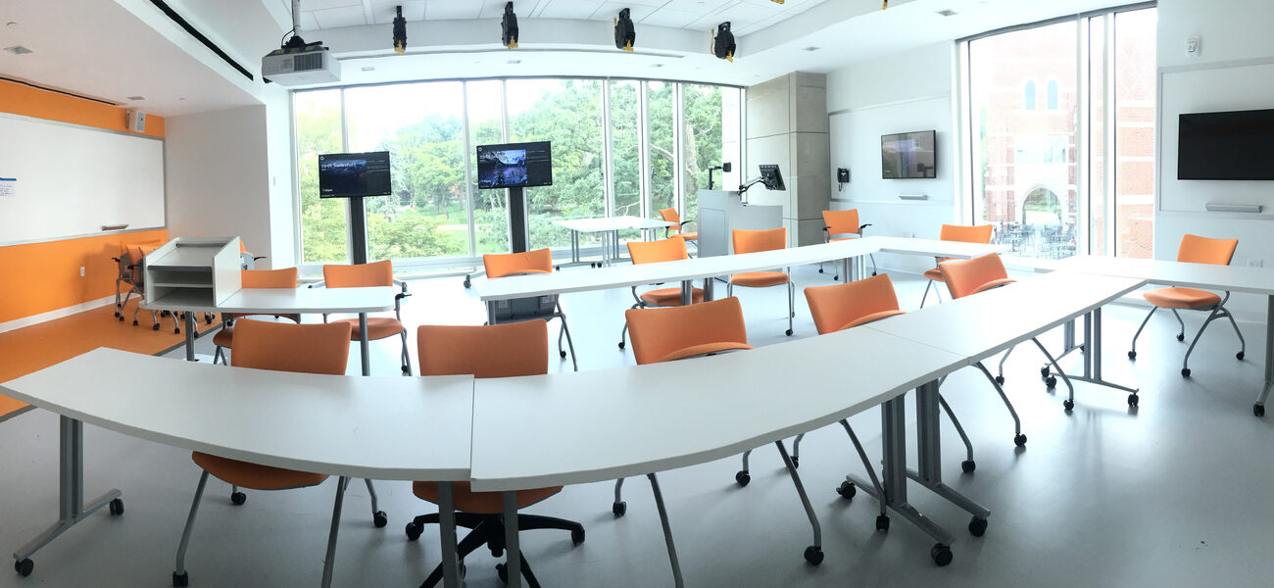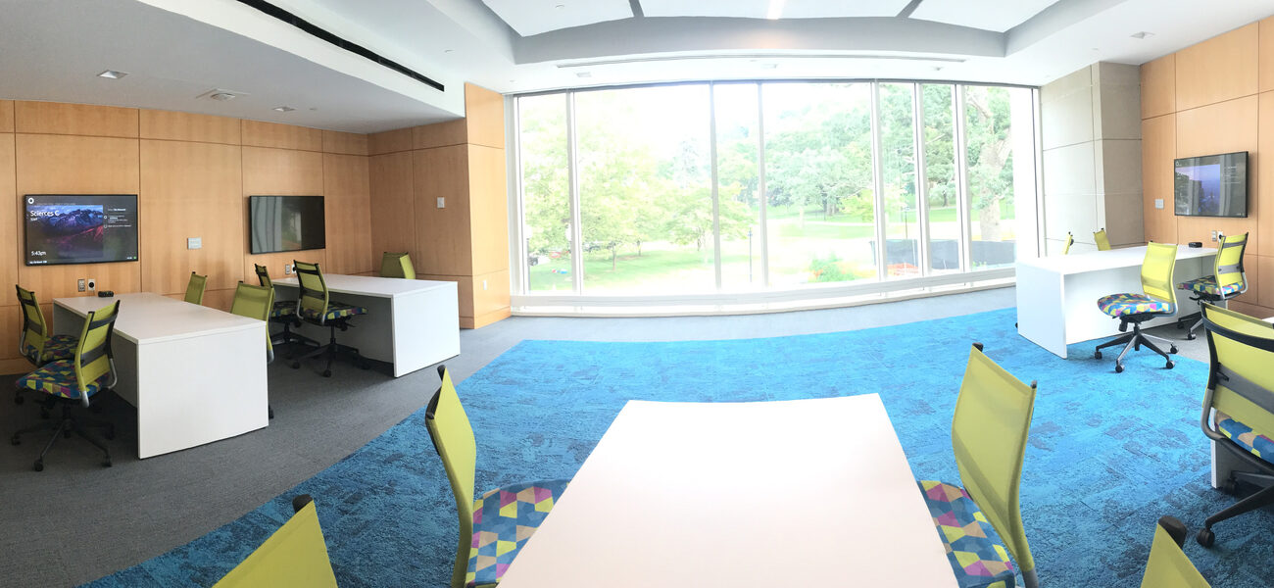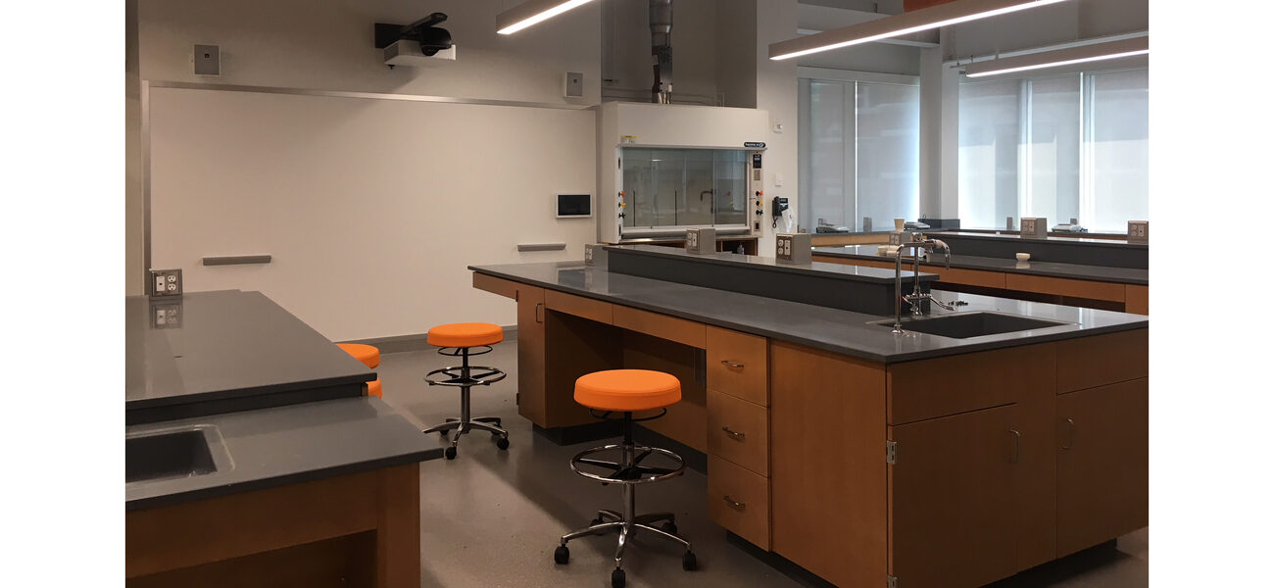Providence College’s 37,000-sf addition to the 70,000-sf Albertus Magnus Hall encourages collaboration among students and faculty within a multi-disciplinary environment for the departments of Biology, Chemistry and Biochemistry, Psychology, and Engineering-Physics-Systems. The addition creates a new front entrance for the teaching and research facility, which is Phase 1B of a $50 million multi-phased project involving three adjoining buildings: Albertus Magnus, Sowa and Hickey halls.
The addition includes state-of-the-art classrooms, lecture halls, labs, offices, seminar rooms, collaborative areas, and student/faculty common areas. Active learning classrooms contain moveable tables and chairs to be easily reconfigured. A 48-seat tiered lecture hall features a fully writable surface on the front wall and writable glass panels on the back wall. Chemistry labs have writable projector walls. A student commons on the second floor has tables for small-group work and a wall of glazing overlooking the quad.
The building’s large expanse of curtainwall provides ample natural light and views of campus walkways, gardens, and adjacent structures. The palette of interior colors and materials defines the science disciplines and aids in wayfinding. The colors are captured in flooring pattern designs, wall surface accents, bright mechanical duct colors in open plenum ceilings, and in furniture finishes and upholstery.
Phase two of the project—part of the college’s 2017 Centennial Campus Transformation Project—is currently underway, and will include the renovation of approximately 70,000 sf of office and lab space within the existing Science Complex while maintaining the academic program of instruction and faculty research. When complete, the College will have about 62,000 sf of new laboratory, classroom, and office space for the physical sciences. The project includes a 3,179-sf vivarium (primarily a rodent facility) and a 1,600-sf microscopy suite, both of which will be used by scientists in multiple disciplines.
| Organization | Project Role |
|---|---|
|
SLAM
|
Architect
|
|
BOND
|
General Contractor, Phase 1B
|
|
Farrar Associates
|
General Contractor, Phases 1A and 2
|
|
SLAM
|
Programming, Planning, Design, and Pre-Construction Estimating
|
|
Sterling
|
Mechanical/Electrical Engineering
|
|
Wilkinson Associates
|
Plumbing and Fire Protection
|
|
SLAM
|
Structural Engineering
|
|
Caputo and Wick Ltd.
|
Civil Engineering
|
|
SLAM
|
Laboratory Planning
|
|
Skyline Group
|
Audio Visual, IT, and Security
|
|
Acentech, Inc.
|
Acoustics and Vibration
|
|
SLAM
|
Landscape Architecture
|
|
SLAM
|
Interior Design
|
|
Otis Elevator
|
Elevators
|
|
Kewaunee Scientific Corporation
|
Fume Hoods and Lab Casework
|
|
TMI Climate Solutions
|
Make-Up Air Units and Energy Recovery Units
|
