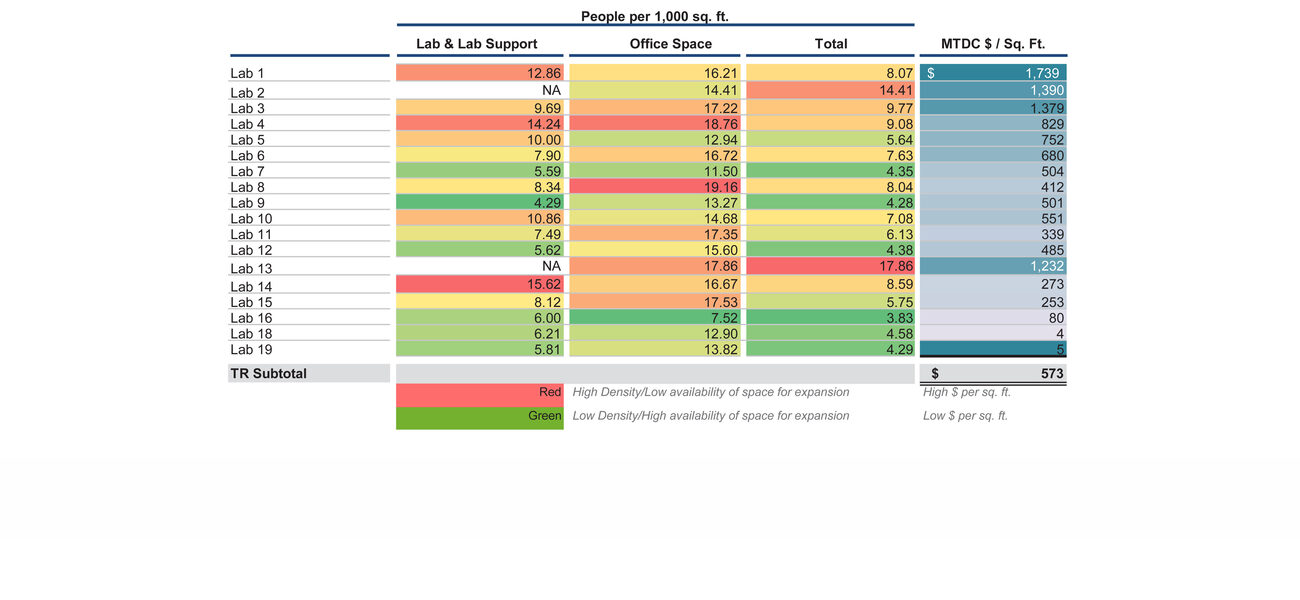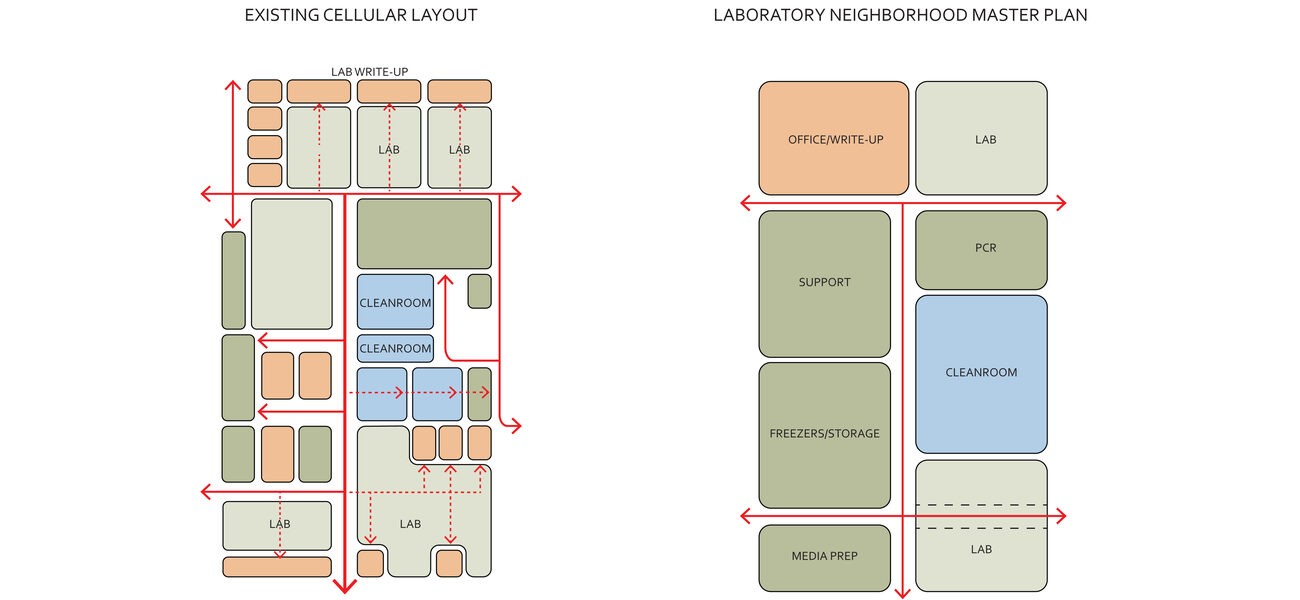Churn—it’s the constant, costly reality of research space utilization, with a price tag that’s often underestimated. Also underestimated? The opportunity for organizations to realize cost savings, operational streamlining, and overall efficiencies amid the inevitable swapping of research teams and space during renovations and equipment relocations, asserts Mark Allen, AIA, architect and principal at Wilson HGA; and Jeanne MacLellan, principal of Dowling Houy. “Even with a client who’s in the midst of a renovation, we know that, in three to four years, they are going to be renovating again,” explains MacLellan. “We’re not eliminating churn and its inefficiencies; we’re maximizing options now that will minimize its impact down the road.”
Kendall Square Client Projects: Learnings Gleaned in Large Scale
Allen and MacLellan were part of collaborative teams working for the client on three phased renovation projects that were completed between 2015 and 2018. The client has around 3,000 scientists working in approximately 1 million square feet of space in four buildings in Cambridge, Mass. Situated in the middle of Kendall Square, the client collaborates very closely with nearby MIT and Harvard, and also is located near various biopharmaceutical firms and Massachusetts General Hospital. The client’s large labs, with interdisciplinary teams working at a scale usually seen in industry, coupled with the client’s accessibility to world-class infrastructure, made it easy for the renovation project teams to spot general trends that are occurring in genomic and biotech space and resource usage.
The research is increasingly equipment-dependent. More equipment means additional and more flexible spaces, to better accommodate benchtop equipment for robotic liquid handlers, for example, along with instrument-intensive space for sequencing and mass spectrometry, says Allen. Freezer farms and redundant freezer space for samples can be massive, even when considered, per the client’s philosophy, as space not dedicated solely to one scientist. Allen cites one researcher’s very large minus-20 Celsius set of freezer rooms that could hold up to 4 million samples.
Many institutions are moving away from HVAC-heavy use. As focus shifts from chemistry-intensive, small molecule drug development to biologics and large molecule work, the reliance on large synthetic chemistry programs is decreasing, while the need for more bench positions and tissue culture hoods is increasing. Solvent quantities are decreasing in typical biotech laboratories, as more solvent intensive uses are often outsourced or replaced with less intensive processes.
“We’ve seen a corresponding trend away from densely packed areas of chemical fume hoods which require extensive HVAC exhaust infrastructure,” explains Allen. “That means these buildings can be somewhat less expensive to renovate and a bit more efficient in terms of accommodating more people, fitting in more bench positions, and using significantly less energy.”
There’s an increase in workplace collaboration and computational work. While Allen and MacLellan say they still see some institutions putting write-up stations in their labs, the client is part of the accelerating trend to maximize high-value lab space. Renovation plans routinely include locating write-up space outside of the labs in open, flexible office arrangements, where people can collaborate, utilizing meeting and huddle rooms, or gathering around a white board for discussions.
Five Principles for Avoiding Churn Inefficiency
MacLellan and Allen’s experience with projects like these leads them to advocate for a thoughtful, objective analysis of Space Management Criteria as the first of the five principles to alleviate the inevitable churn and its resulting inefficiencies. Simply put, explains Allen, some of their clients track space assignments on productivity measures, in effect “looking at how research dollars are coming in and how they are spent within a particular lab” to calculate a modified total direct cost (MTDC). He cites a definition from the federal Office of Management and Budget Guidance that further highlights what is not calculated in MDTC:
Modified total direct costs shall exclude equipment, capital expenditures, charges for patient care, tuition remission, rental costs of off-site facilities, scholarships, and fellowships as well as the portion of each subgrant and subward in excess of $25,000.
Additionally, calculating the density of people utilizing each square foot of a particular lab within the context of the MTDC then allows institutions to highlight where there is room for expansion and/or more efficient utilization of space within a lab. Allen references a client who has 19 lab spaces and was able to easily spotlight opportunities based on color-coding their utilization data using high (red), medium (yellow), or low (green).
“Very high utilization is red, meaning those labs are over-packed,” he says. “Low density usage is green. Green is like a green light to consider how that space might be shared and better utilized. Somewhere in the middle, the yellow zone, shows the ideal management of the space.”
Hand in hand with Space Management Criteria is the second principle, Master Planning, the foundational idea for which is, “Laboratory space is a precious commodity.” In the case of the client’s project phase to revamp its space on Charles Street at the edge of Kendall Square, for example, the master planning included creating lab and lab support space that wouldn’t become landlocked.
“We had all of the write-up space for the scientists in the labs. Then we had this ‘rabbit warren’—that’s the kindest way I can describe it—of offices,” explains MacLellan. “It had dark, dismal hallways that were inefficient; to get from one end of the building to the other, you were following a labyrinth.” Existing laboratories had been built incrementally, with individual areas for laboratory support and offices distributed throughout in a cellular arrangement.
Master planning centered on workflow efficiency led to fewer hard walls, more modular planning, and additional flexibility in the of use of dedicated support space—a Laboratory Neighborhood concept. Placing consolidated lab support and office spaces near open lab areas allows for possible future lab expansion into those spaces; office space is easier and less expensive to relocate.
Principles three and four for avoiding churn inefficiency are another closely-tied pair: Space Standards and Dimensions. As the Kendall Square projects were renovations of existing spaces—one of which was in a former Budweiser warehouse building—the teams found themselves living by two caveats. First, having precise dimensions matters greatly, so the team is ready to adapt to unknowns that will be revealed as demolition and construction progress.
“We didn’t have accurate floor plans of the build-out space, and we couldn’t go into functioning labs and take out the tape measure to record dimensions above ceilings. We built knowing that we would have to maintain some flexibility with where we thought walls might end and where new walls might start,” says Allen. “We planned in wiggle room at the edges.”
The second caveat for the team was that successful projects often have to be elastic, even when conforming to standards. MacLellan dove deeply with the lab groups early on in the process, to understand their work and their vision for the future space. Taking the time to inventory every piece of equipment was critical, down to cataloging each dimension, not just for the floor-standing equipment but also for the benchtop instruments. Doing so allowed the reconfigured spaces to be, as she says, “pretty much programmed within an inch of code,” to take a completely under-utilized space and merge it with a group that was heavily utilizing their space and coming up with a very efficient lab. (Think red + green = the sought-after yellow zone of MTDC.) In addition, such thorough pre-build-out inventory and dimension calculation enabled the teams to look at opportunities for reuse of existing resources.
That leads to Allen and MacLellan’s fifth and final principle for avoiding churn’s inefficiencies: Resource Management. Salvaging existing physical resources like lighting, benches, or fume hoods is time intensive, and the team took pains to be sure to realize a solid return on their investment. With MacLellan being embedded virtually full-time in the client’s space planning and design team, she was able to focus on opportunities for reuse that were “supported by the science.” She and Allen strongly recommend institutions devote someone to that effort during a project, and, equally importantly, engage a contractor who’ll truly be a partner in the reuse of resources.
“You want to be upfront about what you intend to reuse. How the contractors approach the demo is critical, because they need to take everything down, and we need to identify where it is going to be kept safely onsite,” explains MacLellan, adding that for one phase of the project alone, 79 percent of the casework 55 percent of the doors were saved, as well as 63 percent of the furniture. It led to a total project cost savings of about 10 percent.”
Corralled Churn = Improved Metrics on Several Fronts
Additional metrics from another Kendall Square client illustrate how these efforts created efficiencies and savings in the near term and for future expansion. In this case, lab space was gained from previous office areas, and 50 percent of the lab area was able to be renovated in place.
And what about the trend toward fewer chemical fume hoods?
“Before renovation, we had one fume hood for every two lab modules at 680 nsf. In the end, we had half of that number, increasing to 1,288 nsf per fume hood,” says Allen. “We often go into existing laboratories and find that the new researchers moving in want to start by removing fume hoods. I think that is a trend that we are going to continue to see.”
By Ellen Gamble
| Organization | Project Role |
|---|---|
|
HGA
|
Architect
|
|
Dowling Houy LLC
|
Project Manager
|

