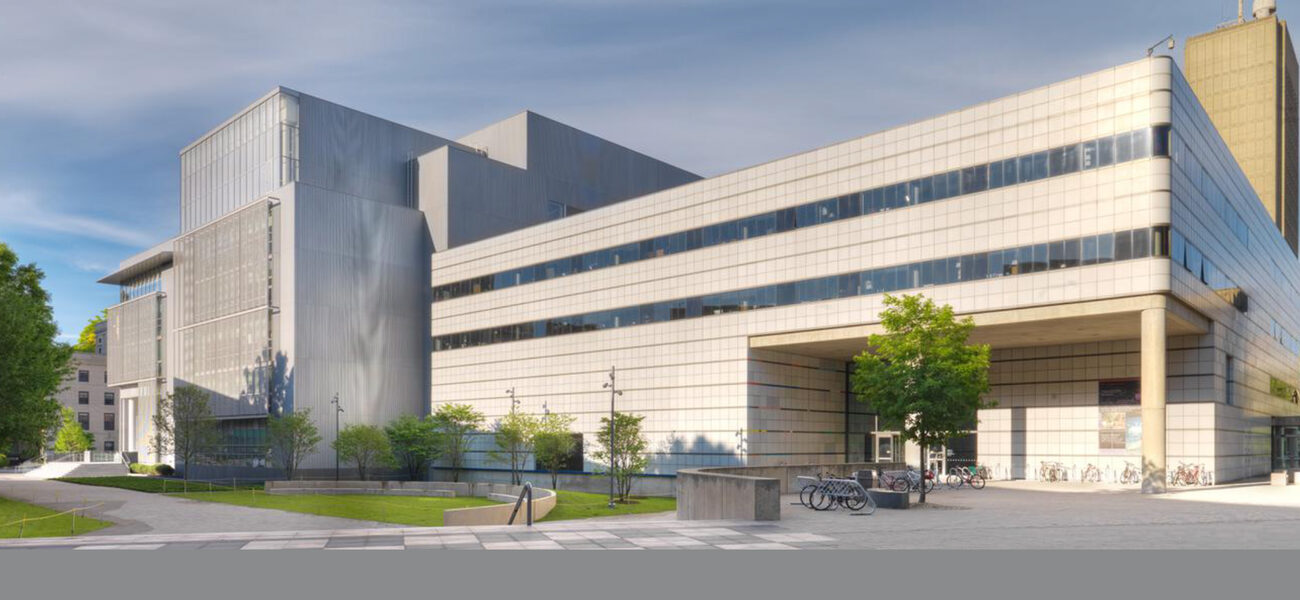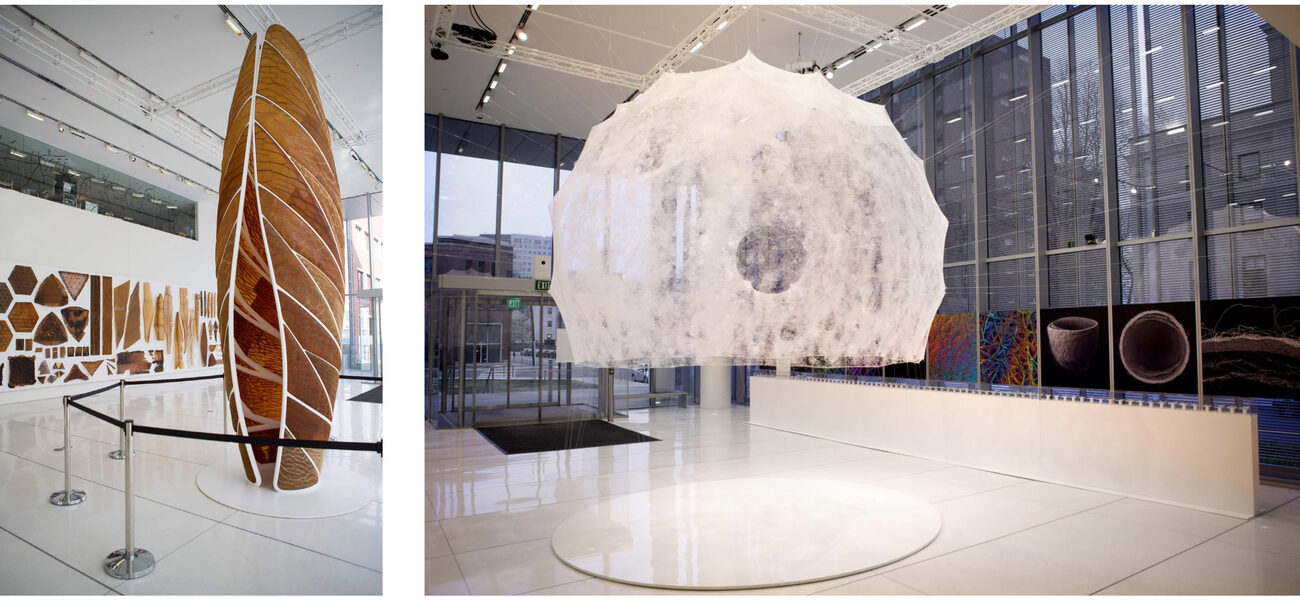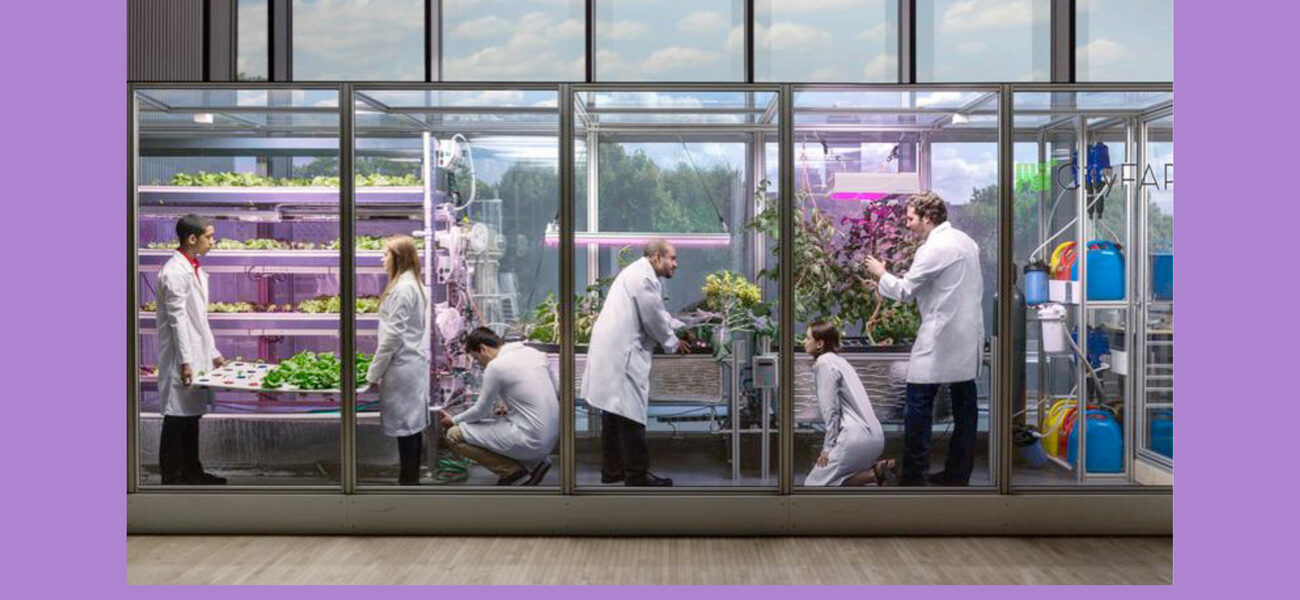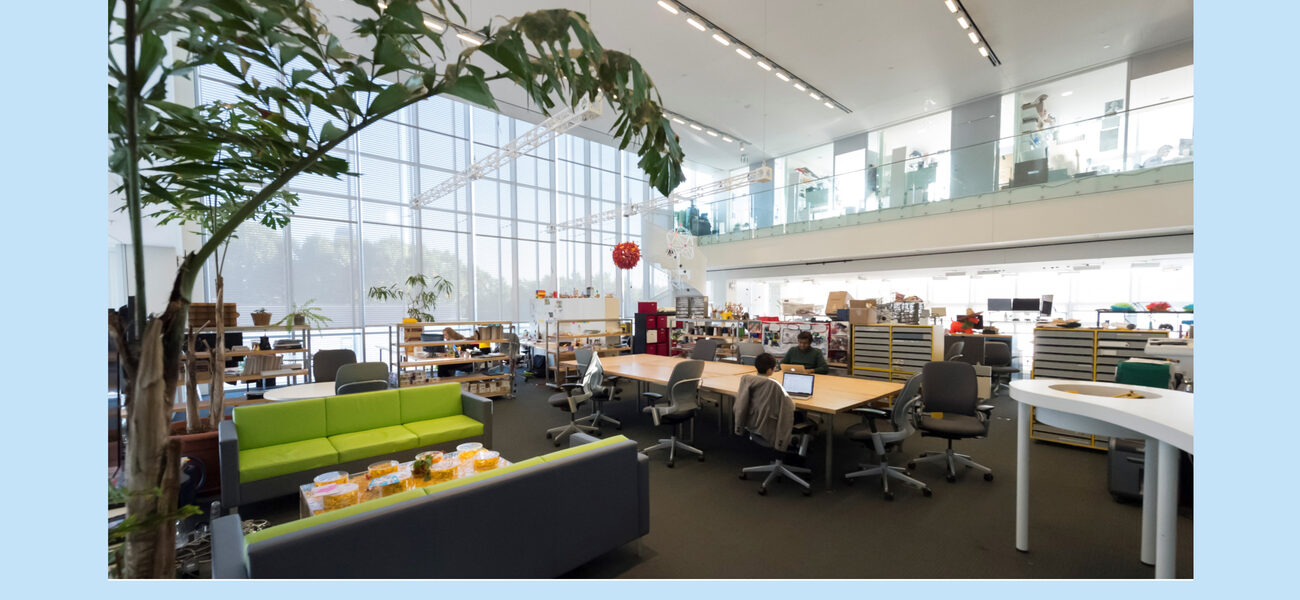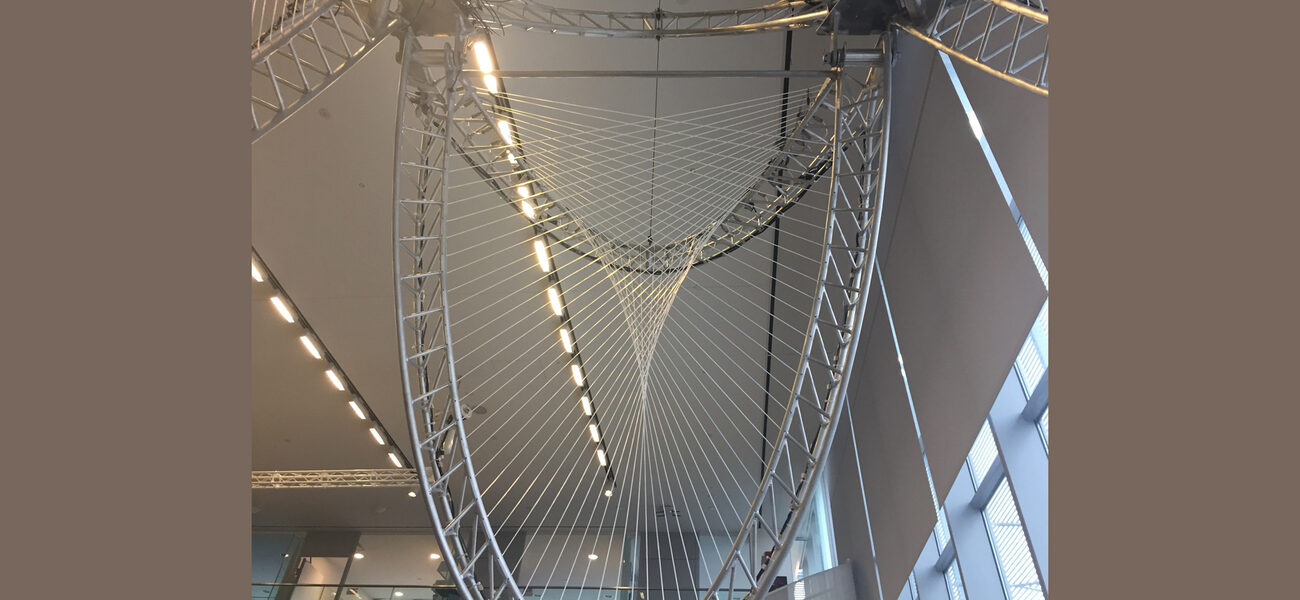Flexibility is the key to the Massachusetts Institute of Technology (MIT) Media Lab, long regarded as a prime example of successful industry/academic spaces, where 190 graduate students in the media arts and sciences pursue degrees and engage in a wide research agenda. The Lab occupies 163,000 gsf across two buildings: part of the Weisner building, which opened in 1985, and a six-story addition completed in 2009, a decade after design began. The majority of the Lab’s $80 million operating budget is supported through a corporate membership model.
It is difficult to define the Lab in a singular way, says Jessica Tsymbal, AIA, LEED AP, director of facilities. “When someone says to me, ‘What is the Media Lab?’ my response is that it is everything, from agriculture to the Personal Robots research group to outer space and the Opera of the Future. There is no one Media Lab research agenda,” she says.
The Lab, part of MIT’s School of Architecture and Planning, has evolved from its roots in the Architecture Machine Group of the 1970s and a focus on converging technologies in the 1980s. Subsequent decades saw programming advances, research breakthroughs in sensors, developments in E Ink, and a great deal more.
“When the Lab was founded, academia was very siloed. You couldn’t be a biologist who was interested in engineering. You were either one or the other,” says Tsymbal. “Now, in the Media Lab, you don’t have to fit. Each group does its own project.”
In addition to the graduate students, split evenly between master’s and doctoral candidates, approximately 200 undergraduates conduct research at the facility through the Undergrad Research Opportunity Program. More than 30 junior and senior faculty lead another 175 research staff, postdocs, and visiting scientists who also work in the lab.
Faculty members are allocated at least two offices, as well as lab space for their students, and they are free to use the space however they want.
Enormous technological advances have taken place in the 10 years that the addition was in design: Smartphones replaced campus phones, for example, and Skype started to substitute for in-person meetings.
“None of those changes were captured in the design or the construction,” says Tsymbal. “We’ve been responding to those changes ever since we moved in.”
The entire Media Lab is considered a maker space. The newer lab is divided into double-height spaces that can accommodate two or three different lab groups, each of whom organizes their area as they see fit.
Power and data are delivered to each lab group via floor boxes housed in an accessible floor trough system that runs north to south. “I can move that electrical outlet anywhere on the north/south line, but no one has asked me to in 10 years,” says Tsymbal. “Would I pay for that flexibility again? Probably not.”
With the exception of a 200-sf lab in the newer building, all of the wet labs are concentrated in the Weisner Building; the six-story area will remain as dry computational space for the foreseeable future, because the ceilings cannot accommodate additional ductwork.
The maker space is the only area with an exposed ceiling. An issue that has become apparent is visibility: The deck above the cable trays is painted black, she says, making it difficult to troubleshoot a problem up there.
“If you can keep that area either better lit or paint it a lighter color, you’ll save yourself a lot of trouble later,” she says.
Just-in-Time Spaces
A hallmark of the Media Lab are what Tsymbal calls, “just-in-time spaces,” which are designed to be adaptable and flexible, with a lot of power, easy access to exhaust, and most importantly, flexible thinking.
“We’re all different things—agriculture, prosthetics, synthetic neurobiology, data. We don’t have facilities that are necessarily set up to handle one thing,” says Tsymbal. “So, generally we have to take our spaces and create whatever is required on the spot. If someone needs a place to fly drones, for example, we’ll need double height. We really have to think carefully how to provide space to meet particular needs. Often, we have to start from scratch.”
One of her favorite design elements in the newer building is the series of hanging points, each of which is capable of holding about 1,000 pounds. Tsymbal recommends collocating the points with power. In addition to facilitating exhibits in the lobby, the hanging points are used to support things like 80/20® aluminum framing that can hold Vicon motion-capture cameras.
“When you install hanging points, be prepared for pretty much anything,” she says.
Another lab feature Tsymbal likes is the “highly underestimated” Foodcam: a camera over a countertop that takes a photo of extra food in the kitchen and transmits it via email, Slack, and Twitter.
“People come within 20 seconds. Now they know if there are five dozen leftover doughnuts or one,” says Tsymbal. “It builds a lot of community.”
Central Atrium
The 2,200-sf central atrium was recently furnished to give it a coffee house feel. It is used to host hackathons and a popular talk series and, perhaps more significantly, it provides an area where people can have lunch or coffee together, bring their laptops to work collaboratively, or just relax.
“It’s taken the pressure off the lab spaces, where we have a lot of people sitting. It’s been a great addition,” says Tsymbal.
Other building features include a lobby, conference rooms that serve as classrooms, and kitchenettes. Available for campus use on the sixth floor are a multi-purpose room, a 100-seat lecture hall, as well as two connected function rooms available only for MIT-related events.
“It’s a place to review your work, update on what’s going on in the Lab, and get people excited about what’s coming out of there,” says Tsymbal. She notes that members gather in those rooms for networking and conferences, and the spaces play a “critical and dynamic” role in the facility.
A 1,600-sf catering kitchen is also available for use by event hosts, but MIT supplies only the power. Caterers provide their own refrigeration and ovens, if needed.
“The idea is that if something breaks in the middle of the event, it’s the caterer’s responsibility, not MIT’s,” explains Tsymbal.
Funding is Member-Based, Unrestricted
The Lab’s $80 million budget is primarily funded by member companies who partner with the Lab as a valuable resource for conducting research that is too costly or too unconventional to be accommodated within a typical corporate environment. The Media Lab, which pursues a range of research that cannot be found in any single company, works closely with its members to provide them with a springboard for both innovative products and thinking. Members become an integral part of the Lab community, which facilitates interactive demonstrations, brainstorming, technology and product review sessions, knowledge transfer, and unlimited access to intellectual property created at the Lab. In addition, the Lab provides a neutral meeting place for cross-company collaboration and a great place to recruit student talent and establish connections with the Media Lab community and its 150 startups.
Members at the high end of three funding levels have non-exclusive, royalty-free license rights in perpetuity to patents registered during their period of membership. They also can embed one of their employees at the Lab so that he or she can work alongside researchers for up to a year.
The membership fees are unrestricted, so the Lab decides how the money is distributed. Part of that funding supports a six-member facilities team dedicated solely to the Media Lab.
“We’re not grant-dependent or dependent on the Institute,” says Tsymbal. “We are limited only by the number of members.”
Zero-Waste Policy is a Goal
Tsymbal says that a future priority is to think more carefully about recycling, composting, and trash.
She notes that they are limited by an undersized loading dock, designed in the 1990s, that cannot be expanded because it is hemmed in by existing program spaces.
Because recycling is not cordoned off in any way, people toss garbage there, creating a mixed pile of materials and a rodent problem. MIT hired a third-party consultant that placed sensors in the loading dock bins to detect when they get full. Now the waste management team can collect trash as needed, rather than waiting for regularly scheduled pick-up times.
The Lab will serve as a beta site for an MIT study on a zero-waste department.
An analysis of the garbage contents last fall showed high amounts of contaminants limiting the degree to which it could be recycled. The initial target is to send 90 percent of the trash to recycling and less than 10 percent to the landfill, and to strive for the “ideal” of having a zero-waste policy.
“We can’t be perfect, but we can try really hard,” she says.
By Susan Gonsalves
