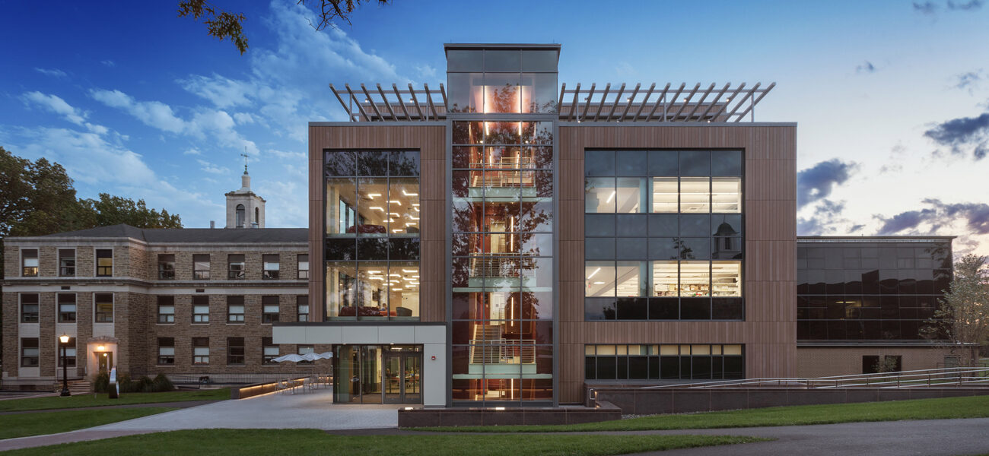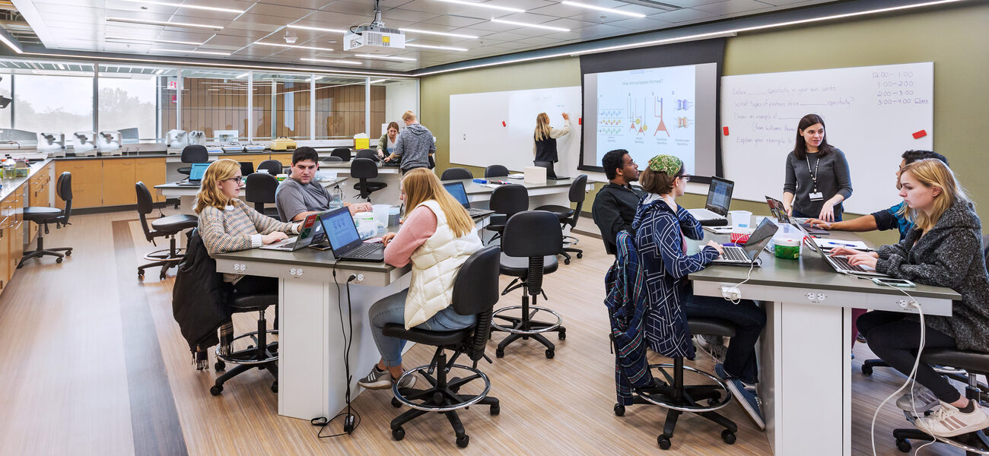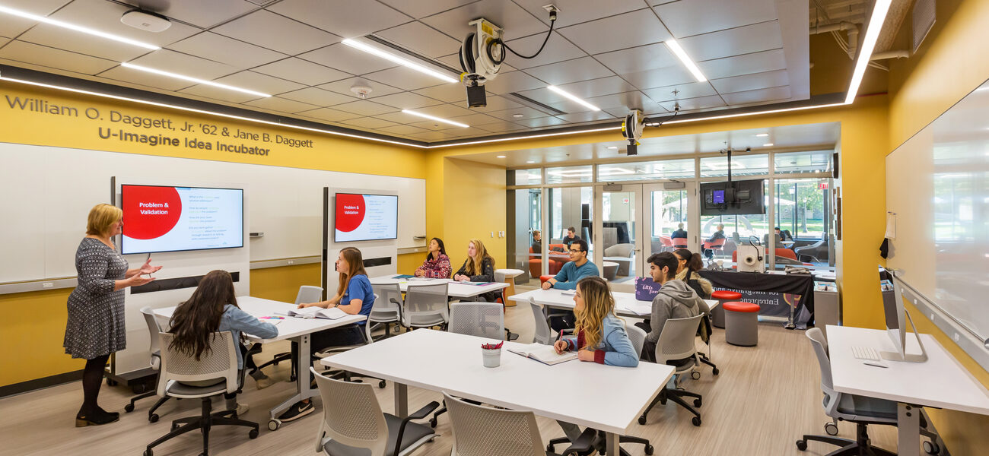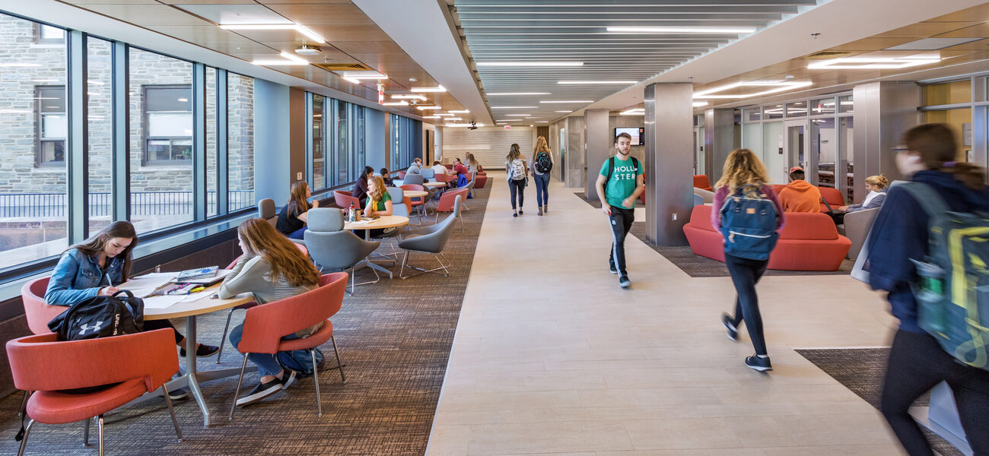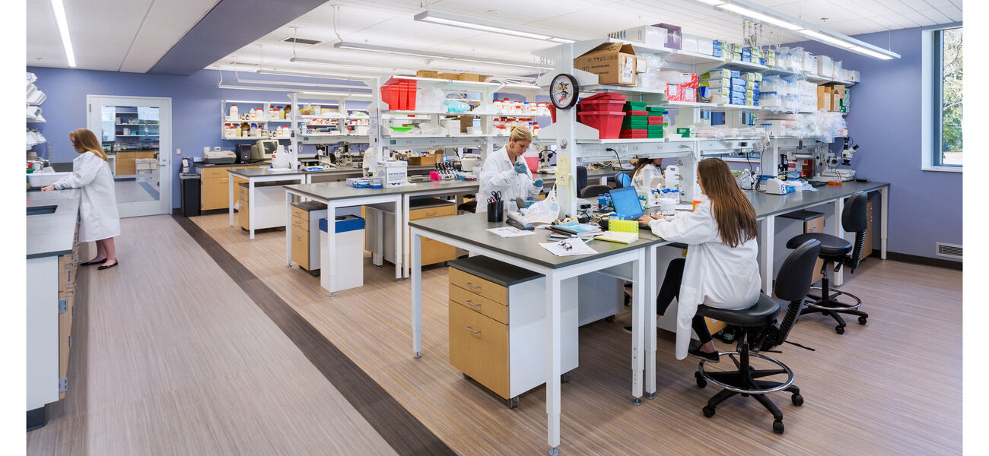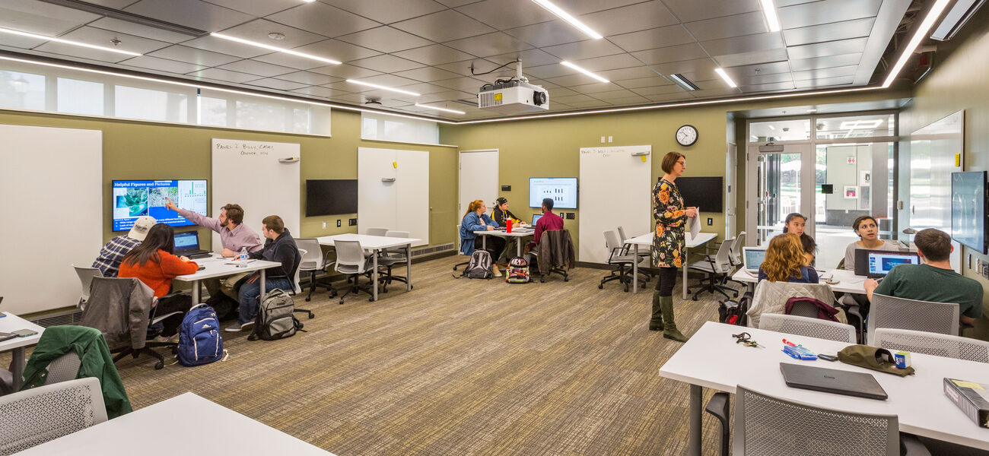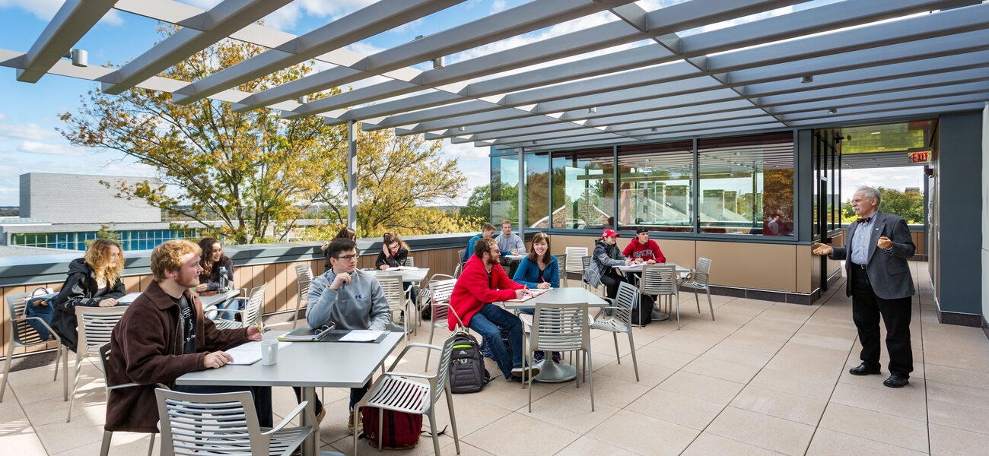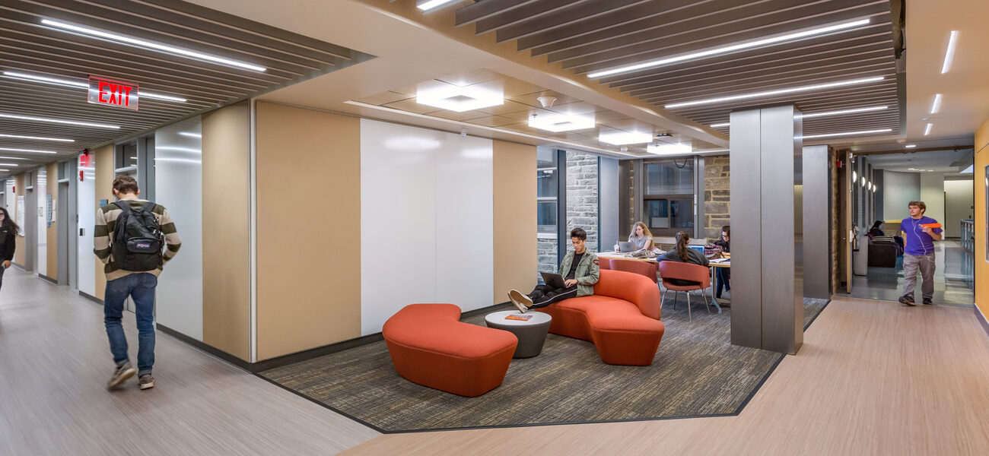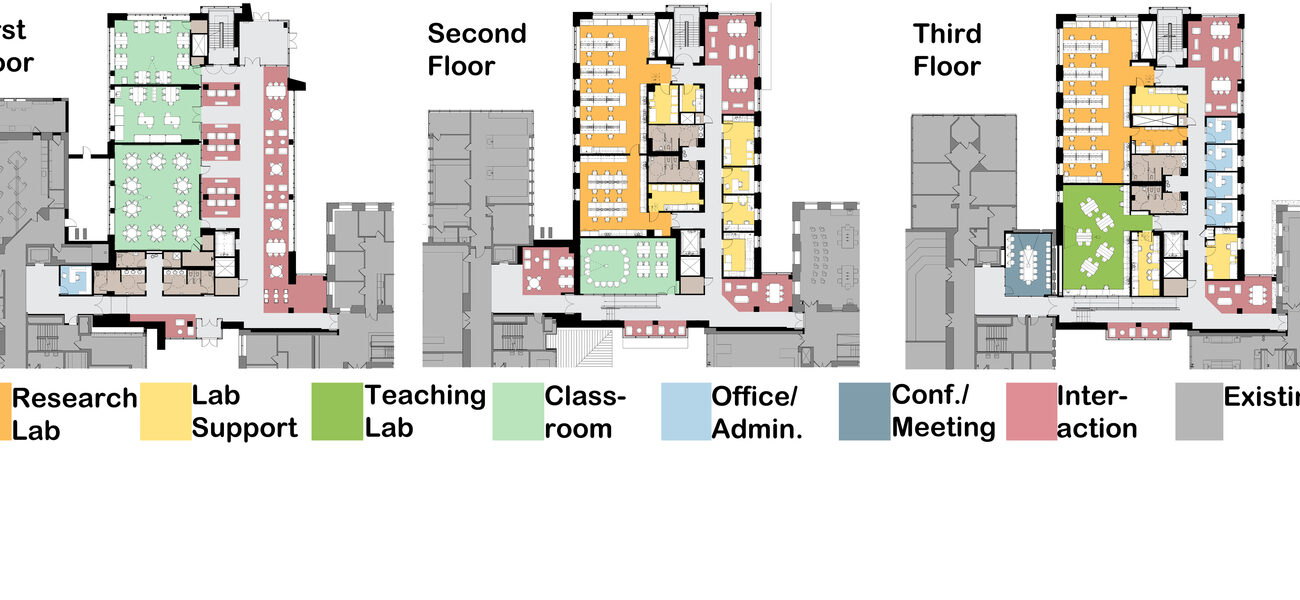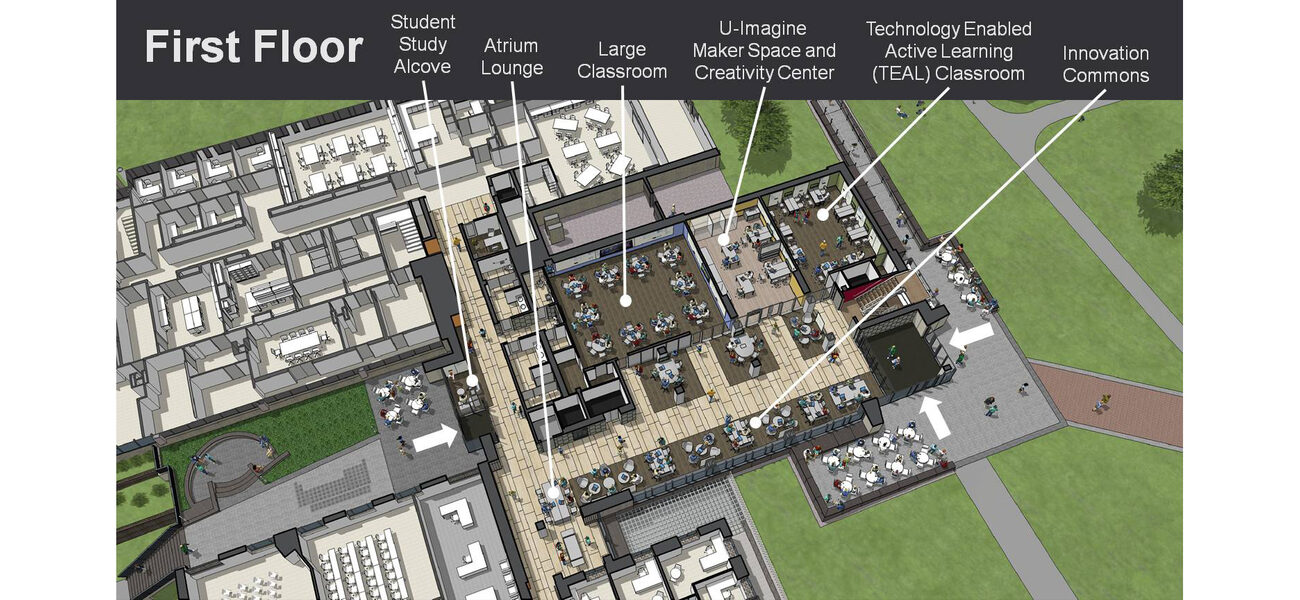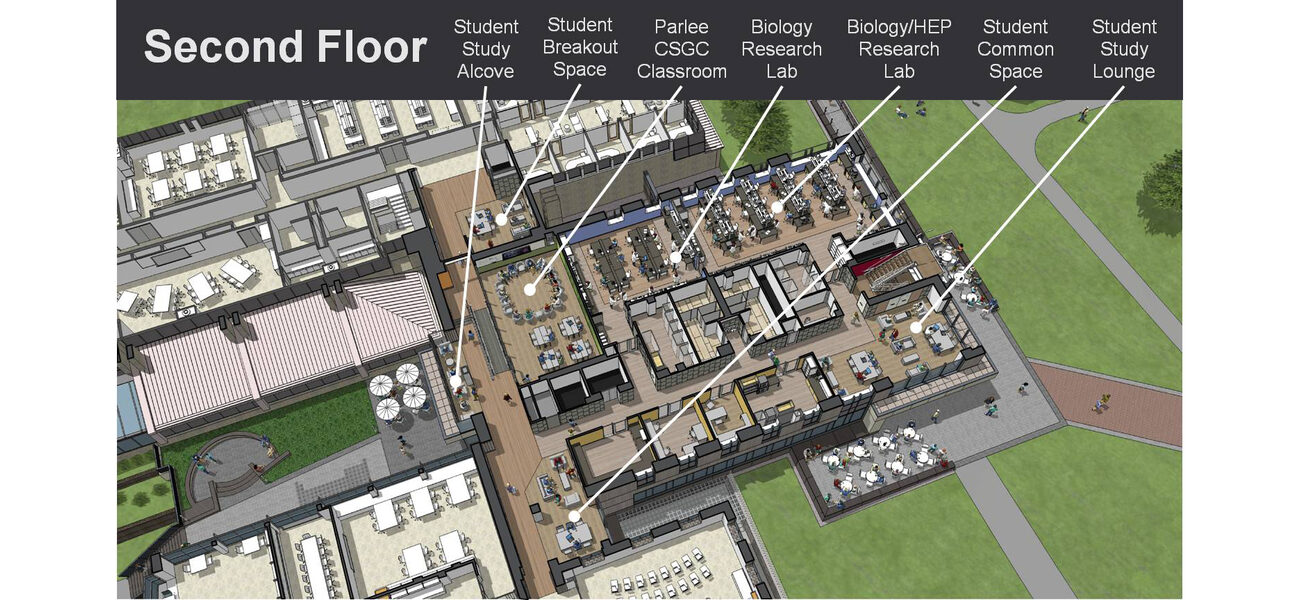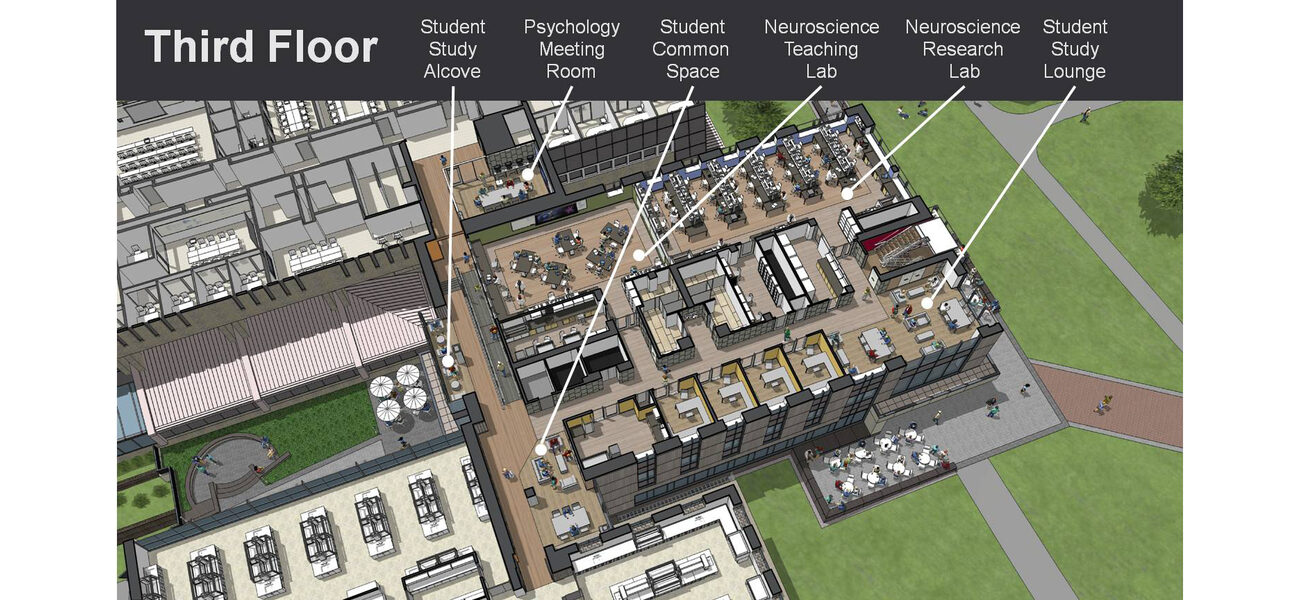The primary mission of the new Innovation and Discovery Center (IDC) is to promote interdisciplinary STEM education and undergraduate research at Ursinus College. The IDC functions as a “link” building between two existing buildings—Pfahler Hall (home of chemistry, physics/astronomy, math/computer science, and environmental studies) and Thomas Hall (home of biology and psychology). By linking these two buildings, the IDC creates a unified science and technology center for the campus. This new three-building complex is organized to promote connections and synergies among the faculty and students in the various disciplines—between neuroscience and biology; biology and psychology; chemistry, biochemistry and molecular biology; health, exercise physiology, and biology; environmental studies and all of the sciences; and mathematics, computer science, and physics and astronomy. The building houses teaching labs, research labs, lab support spaces, a vivarium, a learning commons, active learning classrooms, a maker space, seminar rooms, and faculty offices, all in support of the interdisciplinary mission of the college.
The new building provides a central learning commons at the main entry, along with two active learning spaces and a maker space, to encourage use by the entire campus. All learning spaces feature completely flexible layouts with advanced technology to support team-based learning. The new addition also features a significant expansion of research space to promote the involvement of undergraduates in active research projects as an important part of the undergraduate experience. Research labs are all flexible, with movable benches served by an overhead service grid.
The building also seeks to provide a more holistic, contemporary academic experience that integrates science with entrepreneurial thinking. A hallmark of the college’s liberal arts mission is the ability to view challenges from several unique perspectives. The IDC accomplishes this by aligning scientific study with ethical and philosophical considerations, as well as economics, culture, and entrepreneurship. Because of this highly-interdisciplinary approach to learning and research, the IDC also houses the U-Imagine Center for Integrative and Entrepreneurial Studies and the Parlee Center for Science and the Common Good.
The Innovation and Discovery Center puts science on display in a contemporary environment designed to foster collaboration and interaction. Openness and transparency are the hallmarks of the teaching, research, and social spaces, promoting connectivity among the academic programs and the physical environment of the newly formed science complex. The exterior design is in keeping with the contemporary mission of the science being conducted within, yet sympathetic in materials and massing to Pfahler and Thomas Halls and the larger campus.
The design of the Innovation and Discovery Center was preceded by a master planning study of the College’s science facilities, which involved a detailed programming effort to determine the spatial requirements for the science and interdisciplinary programs over a 10-year period. The planning process involved an analysis of multiple build-out options, and provided an overall renovation and new construction plan to update all of the college’s STEM programs. The Innovation and Discovery Center is the outgrowth of that master plan.
| Organization | Project Role |
|---|---|
|
Ellenzweig
|
Architect
|
|
Kinsley Construction
|
General Contractor
|
|
gBuild Construction Managers
|
Owner’s Project Manager
|
|
Ellenzweig
|
Laboratory Planner
|
|
BR+A Consulting Engineers
|
M/E/P/FP Engineer
|
|
LeMessurier
|
Structural Engineer
|
|
Entech Engineering
|
Civil Engineer
|
|
Derck & Edson Associates
|
Landscape Architect
|
|
Pieszak Lighting Design
|
Lighting Designer
|
|
Cavanaugh Tocci
|
Acoustical Engineer/Audio-Visual Consultant
|
|
MoharDesign
|
Furniture Consultant
|
|
Collective Wisdom Corporation
|
Specifications Consultant
|
|
R.W. Sullivan, Inc.
|
Code Consultant
|
|
Otis Elevator Company
|
Elevator
|
|
Haakon Industries
|
Air Handlers
|
|
Tozour-Trane
|
Automatic Temperature Controls
|
|
Legrand-WattStopper
|
Lighting Controls
|
|
Tecniplast USA
|
Cage Wash
|
|
Hoshizaki America
|
Ice Machine
|
|
Esco Technologies, Inc.
|
Bedding Disposal
|
|
WaterSaver Faucet Co.
|
Fixtures
|
|
Mott Manufacturing
|
Laboratory Furniture and Fume Hoods
|
|
Phoenix Controls
|
Fume Hood Controls
|
