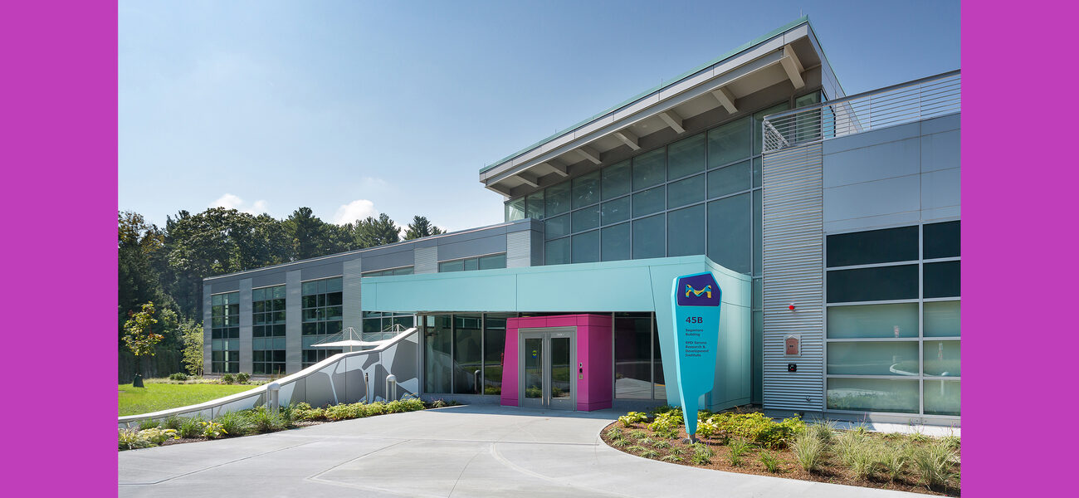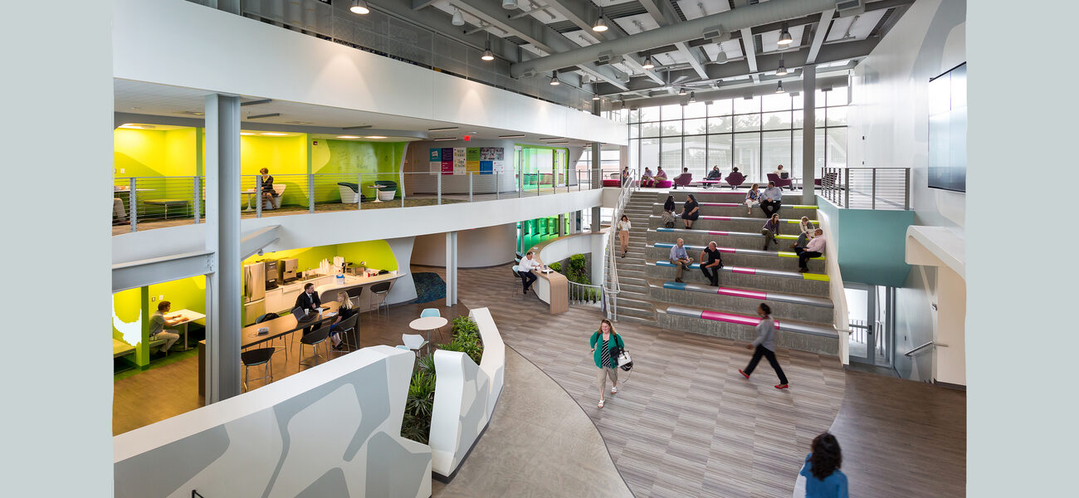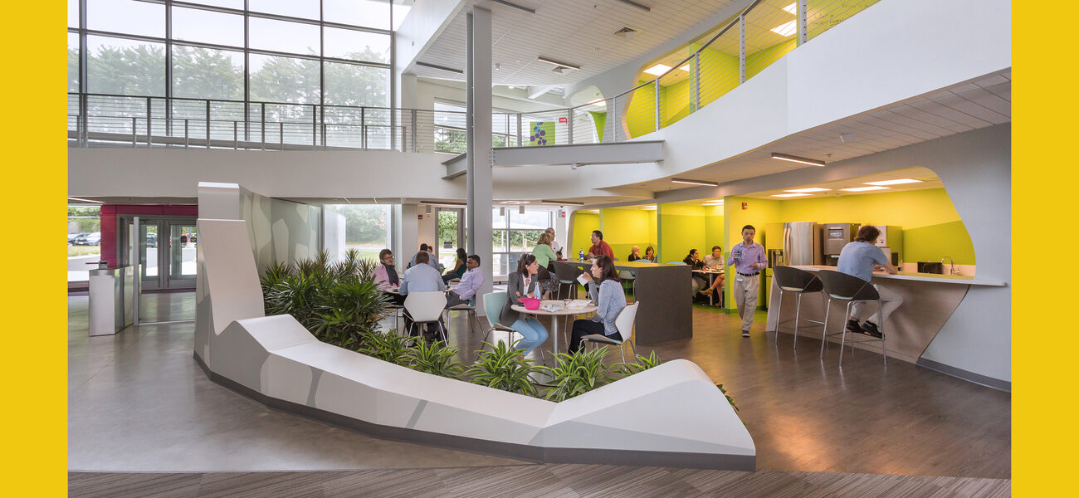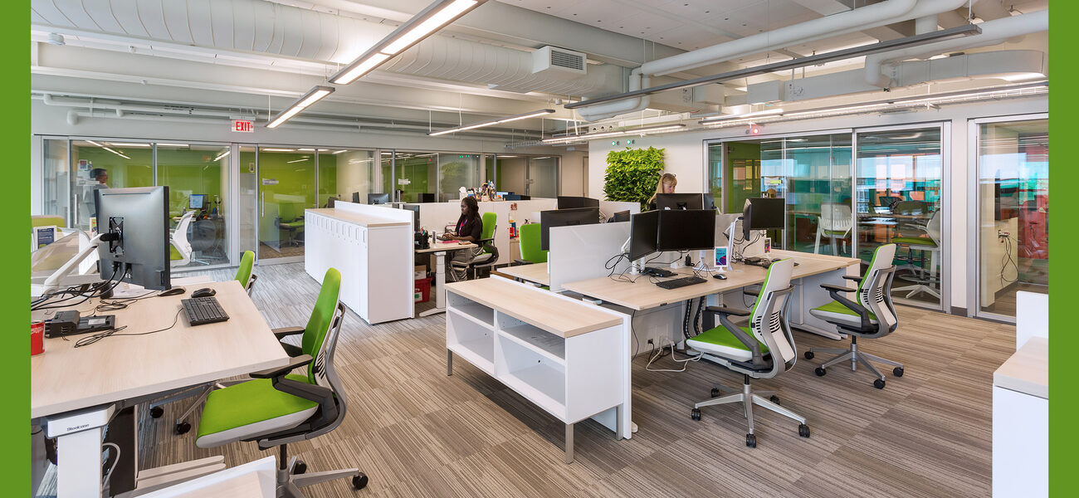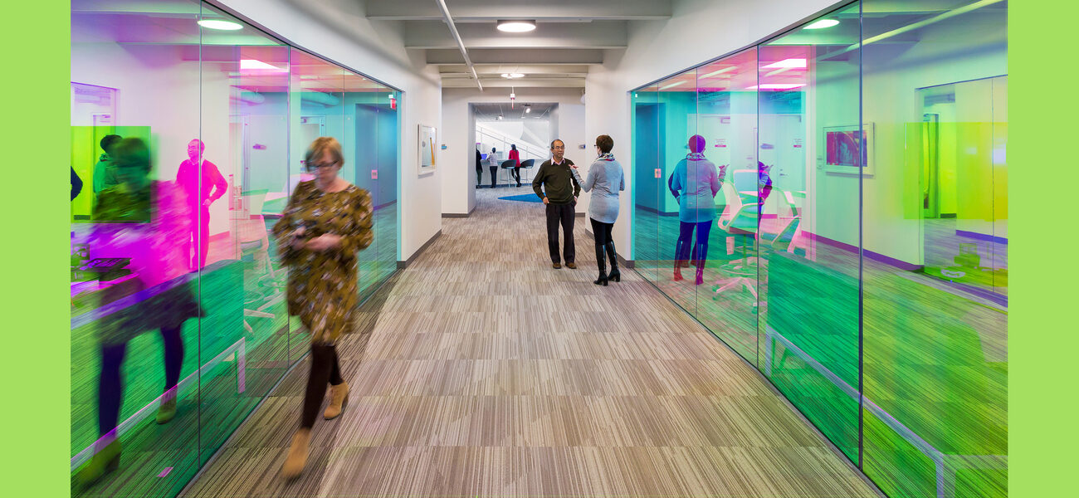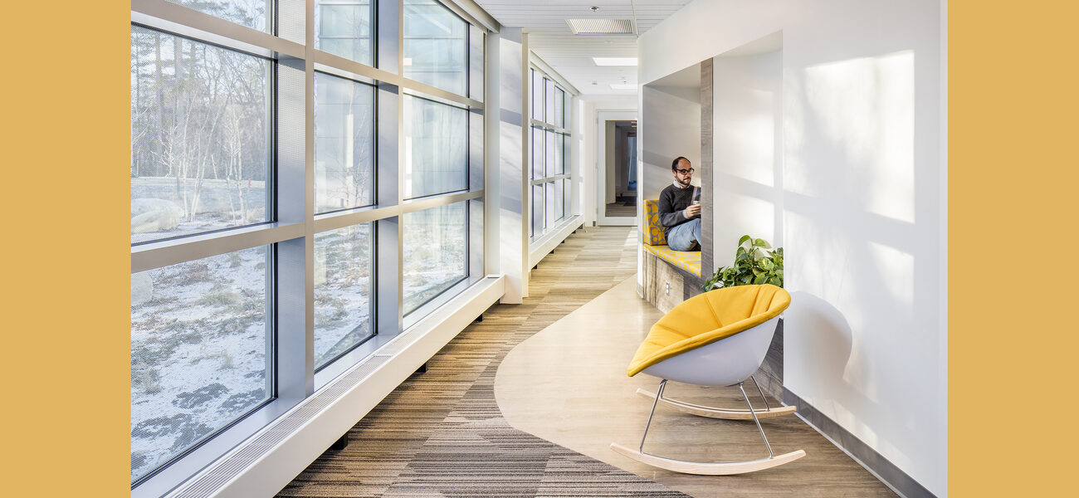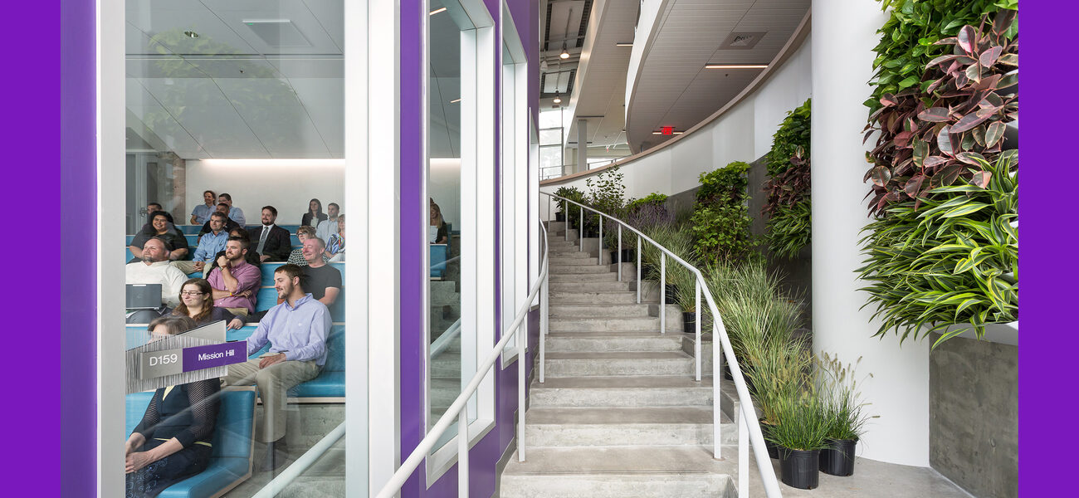EMD Serono’s SagaMORE project—designed to enhance the company’s progressive work culture through employee engagement, well-being, and biophylic design features—demonstrates why human health-centered design is the new frontier in the creation of built environments. The office complex, comprising an existing office building and a recent addition, is the first new and existing building project in the U.S., and only the second in the world, to achieve WELL Gold certification from the International WELL Building Institute (IWBI).
As a pharmaceutical company, EMD is committed to health regeneration. That ethos inspired a biophylic design solution that both physically and metaphorically manifests itself in the new addition. Health and wellness features are found throughout the project. Central to the new facility are the commons that sit between the original and new office buildings. They feature a “river” of planting that wends its way from the exterior entry plaza into, and through, the space. Alongside, a prominent stepped seating staircase invites walking to the second floor rather than opting for the elevator. A café, alcove, and countertop seating, as well as huddle rooms, round out the wide variety of collaborative and quiet gathering spaces that surround the commons. All of these spaces are naturally daylit in combination with circadian rhythm LED lighting.
SagaMORE includes dedicated open-office sit/stand desks, private hoteling offices, telephone and huddle rooms, conference rooms, banquet booths, quiet rooms, and outdoor workspaces. This variety of spaces centered on well-being, and a strong visual connection to the outdoor landscape, have demonstrably increased overall employee engagement.
The campus does not provide, or make available within the facility, any food or beverages containing trans fats or a high sugar content.
The project originated in 2015, when Project Sagamore renovations transformed an existing campus manufacturing plant into 24,000 sf of new office space for 200 researchers. Guided by EMD’s Four Cs—choice, comfort, collaboration, and challenging the norms—the company aspired to provide a best-in-class workspace to retain and attract industry talent. Having achieved LEED Platinum certification, and incorporated many human health-centered design features, this renovation quickly became the most popular office space on campus.
With EMD’s need for more office space, Ellenzweig and Intec designed an addition that more than doubled the 2015 office renovation. Named Project SagaMORE, its design challenge was to further improve on the successes of Project Sagamore while achieving both WELL and LEED certification. The project also received the Market Leader in Health and Wellness Award and the 2018 Green Building of the Year Award from USGBC Massachusetts.
| Organization | Project Role |
|---|---|
|
Ellenzweig
|
Design Architect and Architect of Record
|
|
Intec Group
|
Collaborating Architect
|
|
Jones Lang LaSalle
|
General Contractor
|
|
BR+A Consulting Engineers
|
M/E/P/FP/Telecomm Engineer
|
|
LeMessurier
|
Structural Engineer
|
|
BSC Group
|
Civil Engineer/Landscape Architect
|
|
Richard White Collective Wisdom
|
Specifications
|
|
Cavanaugh Tocci
|
Audiovisual Consultant
|
|
Acentech, Inc.
|
Acoustical Consultant
|
|
The Green Engineer
|
LEED and Well Consultant
|
|
Baynes Electric Supply
|
Lighting
|
|
Steelcase Corporate Industries
|
Furniture and Glass Partitions
|
|
Haakon Industries
|
Air Handlers
|
