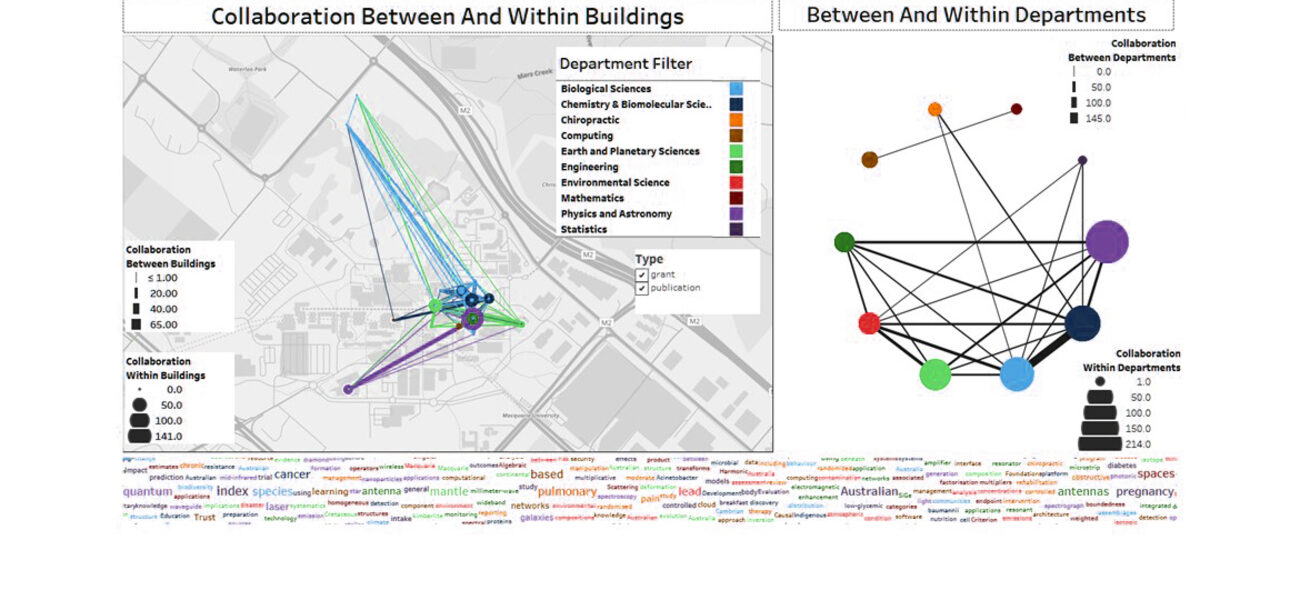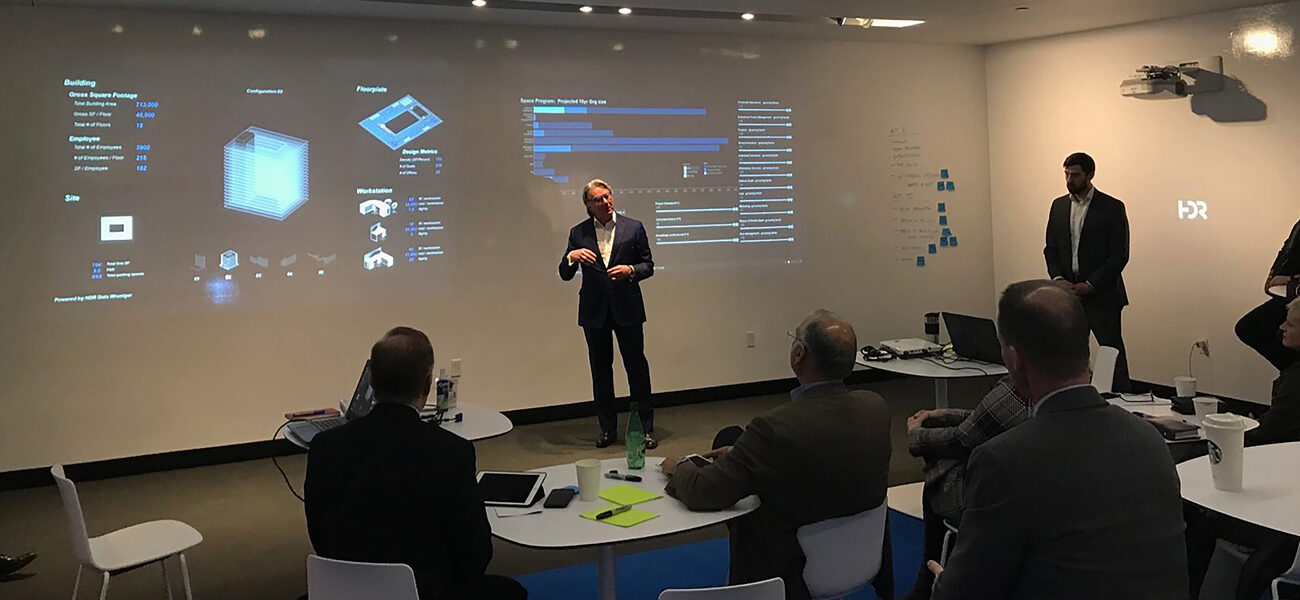Clients look to architects to help them make decisions regarding the built environment that can greatly impact the future of their institutions and their employees. Doing that successfully depends on the quality of information used to make those critical decisions. Collecting comprehensive data from multiple sources, substantiating it with research, and analyzing it with proprietary software developed by HDR enables the firm to provide clients with the kinds of customized information necessary to make sound decisions and help predict building performance.
Using data to propose and develop design ideas for clients is not new. However, data is now more readily available through software products, studies, and research mechanisms, and the volume of data can be overwhelming if not translated in a constructive manner. Data by itself is not useful unless it can be analyzed and interpreted in a meaningful way.
“Data can provide new levels of certainty in the decision-making process, if done properly,” says Gary Wheeler, global director of interiors and workplace strategy for HDR, which provides architectural, engineering, environmental, and construction services. Making informed decisions earlier in the planning process can save clients money in the long run, he says.
During the early programming and fit planning phase of any project, HDR workplace strategists and design leaders spend time at the client’s site, gathering data by examining existing facilities, conducting field studies, talking to employees, and observing how they function throughout the day.
They gather information from the client’s facilities management and financial teams, as well as its human resources, marketing, and information technology personnel, with the understanding that all stakeholders play a role in moving the organization toward its objectives. Working with stakeholders from many of a client’s departments to gather data ensures a consensus of the short- and long-term objectives.
“Companies are surprised when we ask to review their strategic plan to see where they want to be in three to 10 years,” says Wheeler. “Once we know the goals, we can design a space that supports those objectives, and we can incorporate flexibility, so the space can adapt as the company evolves. If you design a space right, it positively impacts the bottom line and improves employee recruitment and retention for a client.”
It is critical to provide clients with ample and accurate data, and the information must be unbiased to help them make decisions in their best interest without any influences.
“Bias is automatic within data, and we have to be very careful that we don’t take it at face value,” says Daniel Williamson, computational design lead at HDR. “It is helpful to be transparent and let clients know every source you pull information from. Confident decisions can be made using validated data and processes. Companies are often slow to make decisions or do not make confident decisions due to poor communication, lack of data, biased data, or a lack of direction and support.”
Wheeler gives as an example a major Midwest corporation faced with a 20 percent employee turnover, which asked HDR to analyze its real estate portfolio and help determine whether the call center should be relocated from the headquarters to the suburbs. Although the end result showed the company could save millions of dollars by moving the call center, because HDR gathered the right data, it helped company leaders realize that the call center is core to the culture of the business and belongs at the headquarters.
“This is where asking the right questions is helpful, because it’s also about culture and need,” says Wheeler. “It is not just about cost.”
Using the Right Tools to Analyze Data
Conveying how data impacts a client’s decisions is easier with software that can customize results and predict outcomes regarding budget and operating costs, productivity, space utilization, employee engagement and satisfaction, recruitment, and retention.
“We spend time explaining the importance of data to our clients, and increasingly, it’s not the data they are asking for, but what to do with the data and why,” says Wheeler. “More clients are requesting data as validation of their processes and decisions. This can be attributed to the growing ease in collecting data, the resources available, and software capable of analyzing the data.”
HDR began developing its proprietary Data Wrangler software four years ago as a direct result of clients asking questions that existing software could not answer, and has been using it to help clients for the past two years. Clients want to know how innovative their space will be, how it will impact employee wellness and productivity, and how much space will be required for a project—all questions that Data Wrangler can answer.
“Typically, early-stage modeling, planning, and design software is not very data-centric, data-capable, or easily customizable,” says Williamson. “Data Wrangler allows an infinite amount of custom data to be input, analyzed, and visualized in the early stage of planning and design. Valid data communicated in a clear and concise manner can help clients cohesively and holistically understand the differences in the various options or scenarios they might be considering for their future needs.”
Data Wrangler enables HDR to provide real-time simulation to quickly show clients how their decisions could impact their employees’ wellbeing and productivity, their return on investment, the operating efficiency and future adaptability of their facilities, and the culture of their organization. The software replaces the conventional method of asking a client what they want and coming back weeks later with drawings, hoping to meet the client’s expectations.
The Data Wrangler dashboard illustrates design outcomes based on changing variables, such as department adjacencies, decreasing or increasing square footage, or changing space configurations—allowing design decisions to be made more quickly and with more confidence because they are informed by solid data.
The software is intricate enough to show any metric, such as the location of offices, the impact of daylight on spaces, the impact of moving offices from the perimeter to an internal area, and the distance employees must walk to collaborate—anything that is relevant to a particular client. The software is just as scalable as data itself and can be used to simulate one floor of a building, an entire building, a group of buildings, or a countrywide project.
HDR used its software and another tool, known as network diagrams, to help Macquarie University in Australia understand where it might locate a new building. The diagrams offer an alternative view of how a campus functions by allowing the client to visualize metrics, such as the location of staff, what areas have the most collaboration, departments that receive the most grant funding, and individuals who get published the most. This visualization and communication tool identifies adjacencies to show which individuals or departments should be located near each other, and can pinpoint potential locations where a new building or department could spark innovation and collaboration.
Impact of Data on Space and Employees
Data HDR has gathered from observational studies and surveys over a decade has produced notable conclusions about what employees say they do versus what they actually do during the day. The research shows that most people spend less than 40 percent of their time in their office, but will respond to surveys by saying the number is approximately 80 percent. The company uses this data to show clients how much time employees engage in various activities, how they utilize different types of spaces, how to allocate assigned and unassigned spaces, and how many square feet are required to accommodate the employees and their work.
In response to its research, HDR has transitioned to nearly all unassigned space in its Minneapolis office, with the exception of the managing principal, who has an office that can be used by others when she is not present. Even its kitchens are now serving multiple purposes as breakout areas, conference spaces, and demonstration rooms. The changes are increasing collaboration between individuals who might not otherwise interact.
“When interaction between groups increases, business benefits multiply,” says Wheeler. “It’s a difficult cultural change, and it has to happen both from the bottom up and the top down.”
Over the past year, HDR has studied different types of metrics that are more related to the human experience, including access to daylight, views of co-workers, and walking distance to co-workers and amenities. The distance between people is an important factor in deciding where to locate teams or how to size clusters or neighborhoods, especially in research facilities.
“Our research has uncovered connections between spatial measures and human outcomes, such as engagement, productivity, retention, sick leave, sleep, satisfaction, alertness, and vitality,” says Williamson. “We are starting to build analysis tools around these research-based spatial measures.”
HDR is simultaneously reviewing real estate metrics and spatial analysis metrics to build a full business case to show clients not only the cost of real estate, but also the impact of real estate. Receiving a well-researched analysis of data early in the planning process helps clients make facilities management decisions and address real estate issues.
“Providing a client with verified data does not reduce the overall time of their project,” says Wheeler. “It does allow for making more informed decisions earlier in the process, so they can optimize outcomes for the building in the long term.”
By Tracy Carbasho
| Organization | Project Role |
|---|---|
|
HDR, Inc.
|
Architects and Engineers
|

