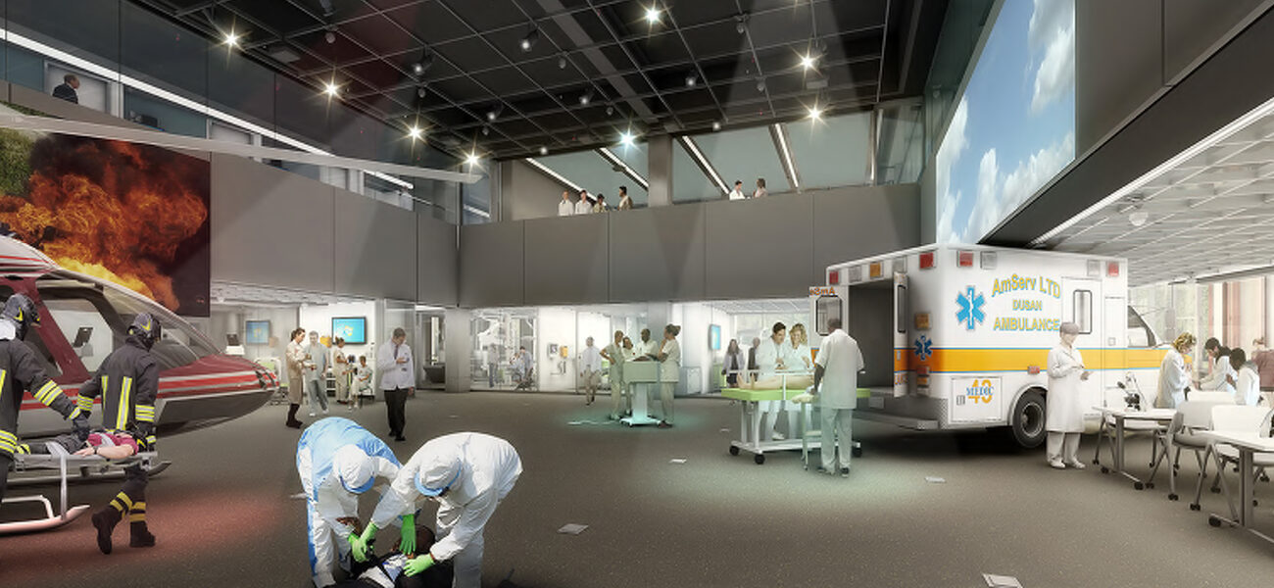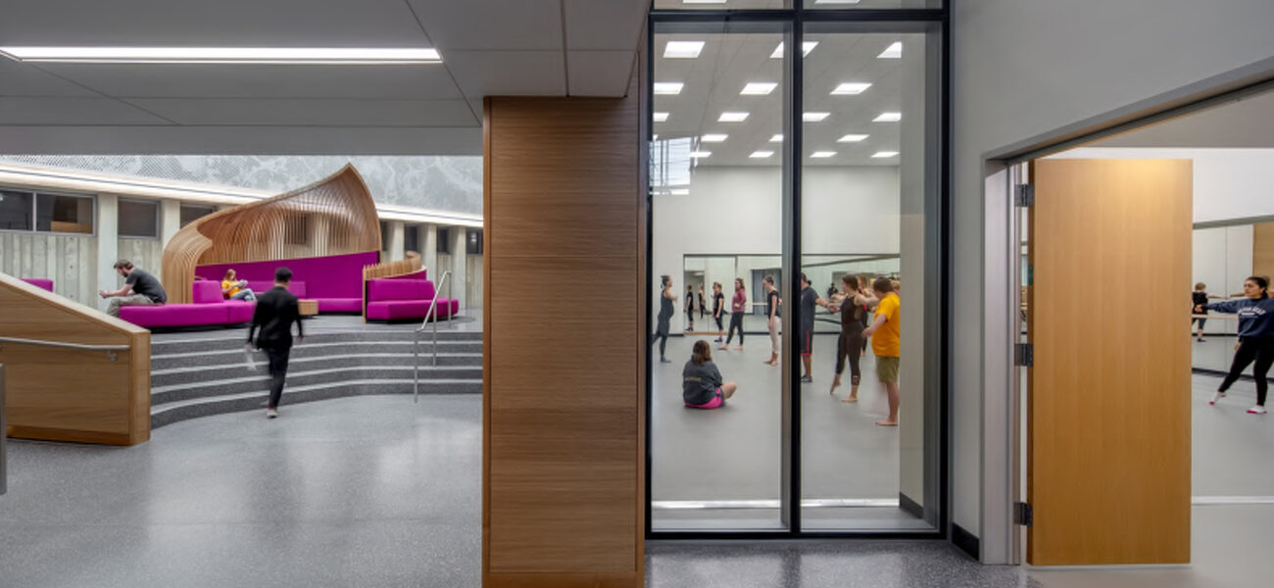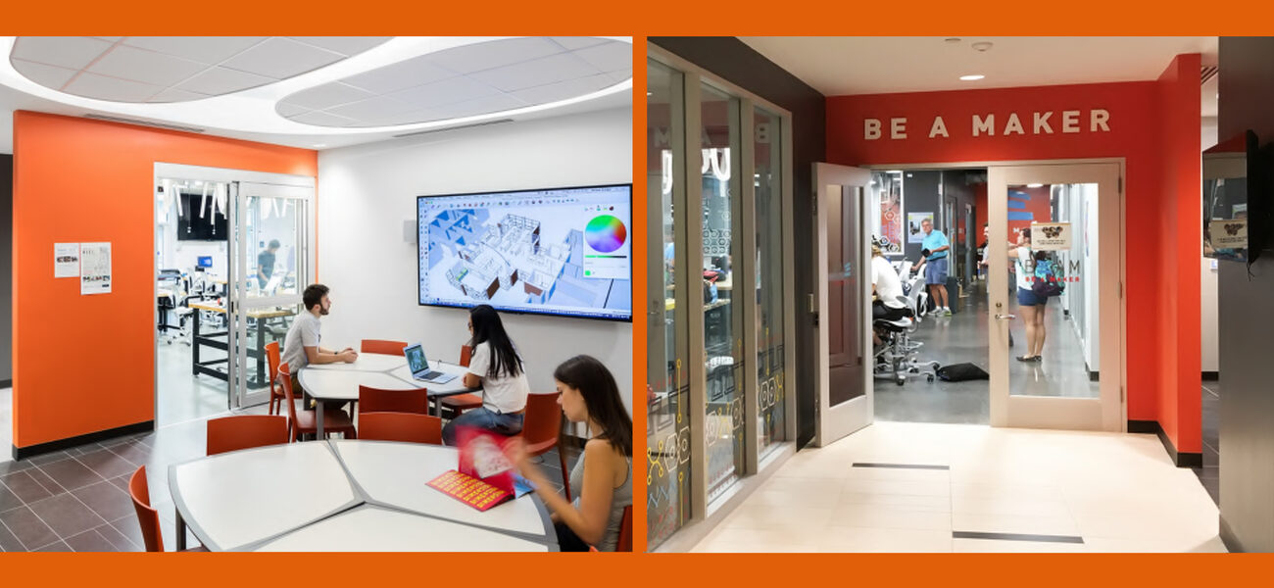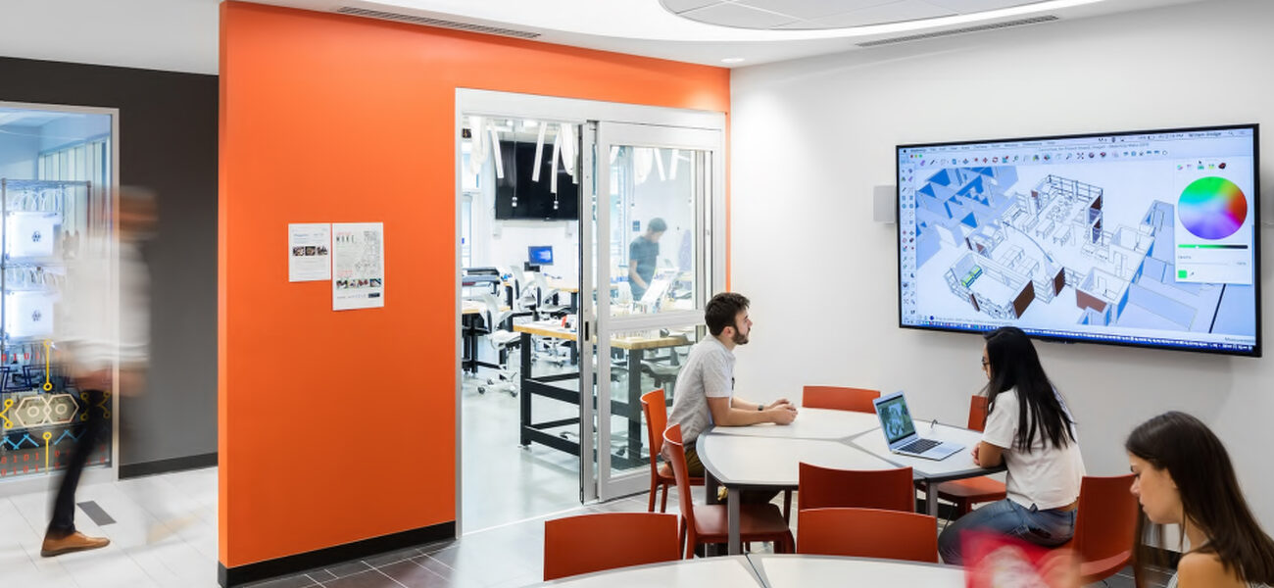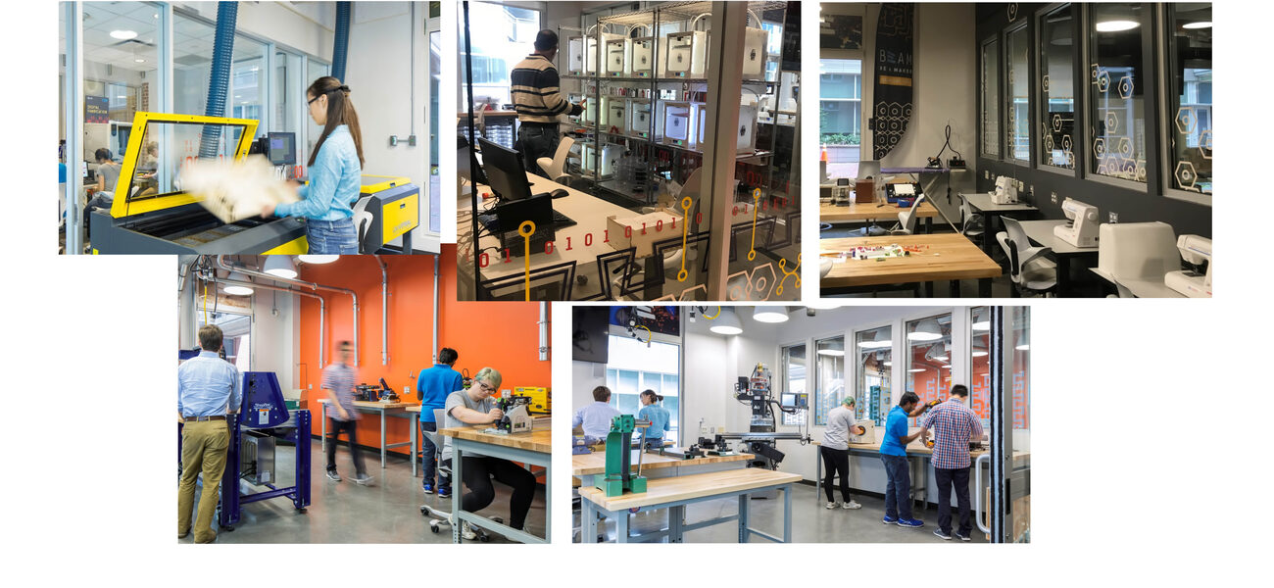Multi-disciplinary project-based learning has changed how and where student activities occur, and institutions have responded by creating novel labs, teaching facilities, gathering areas, and maker spaces designed for students and faculty across diverse disciplines—engineering, life sciences, and liberal arts. A number of projects throughout the country highlight important design considerations—including location, flexibility, adaptability, and transparency—that suit new ways of learning and provide universities with opportunities for marketing and recruitment. Post-occupancy data from the University of North Carolina provides real-world findings that can help others improve the design of current and future maker spaces.
“As we move from disciplinary science to transdisciplinary science, the method of teaching and the modalities of teaching have gone from being very didactic to much more experiential,” says Andrew Labov, AIA, LEED AP, principal at CO Architects.
Often, students act as researcher, teacher, practitioner, or collaborator, and spaces are evolving to accommodate those roles. Student-focused research labs and group tutorial rooms have replaced many teaching labs and traditional eyes-forward classrooms, while interactive learning labs and simulation rooms promote active, hands-on learning. Designs for new labs and teaching spaces must be flexible and adaptable to different needs, and also take transparency into account, to foster community and put science and education on display.
Convergence and Immersive Spaces
As universities diversify their curriculum, architects are challenged to converge different activities into one space or to create spaces that can be used by disparate groups. Classroom, lab, and training or simulation spaces must be integrated.
“It is one continuum of space, and students move back and forth from activity to activity while being monitored and assessed as they do their work,” says Labov. “This idea of experiential learning—of teaching somebody, watching how you did, and being assessed—is converging from medical education into the sciences and general education. That is what we are seeing as convergent space and convergent activities, which means that the spaces need to be much more flexible to change from event space to learning studio to lecture mode.”
At the University of Texas at Austin, for example, students from the school of education are brought in to teach undergraduate science students. The student teachers are videotaped and monitored by professors, and can watch the tapes themselves to see how they performed. And at the University of Arizona School of Medicine – Phoenix, simulation spaces bring together doctors and EMT trainees, along with helicopters and ambulances, to provide a close-to-real-world environment for learning.
“The impact of immersive spaces and experiential learning ignites a passion early for students in having that hands-on experience,” explains Jennifer Swedell, AIA, LEED AP, laboratory planner at CO Architects. “It also allows them to fail early. Maybe they don’t like helicopters and ambulances, and that experience is too real for them. This gives them a safe space to try something and find out whether they like it or not.”
Northern Kentucky University’s Health Innovation Center, designed by CO Architects, was built specifically to support transdisciplinary education and research. “This project was about transforming health science, not just for that university but for the entire region,” says Swedell. “There are a lot of health issues that the provost wanted to tackle and have students be ready for.”
In addition to a simulation center, with an operating room, ICU, and radiology suite, the building also has neuroscience and biopsychology teaching labs located next to a 10,000-sf vivarium, allowing students to gain experience working with animals as early as freshman year.
“The flexibility of the space—having two teaching labs connected to four testing rooms distinct from the vivarium and research behavior rooms—has been fantastic,” says Chris Curran, professor of biological science and director of Northern Kentucky University’s neuroscience program. “Before having the space, we were limited to short demos versus students being able to conduct experiments. The facility has greatly expanded our ability to support undergraduate teaching and research, and supports our efforts to recruit students into our programs.”
Nearby, a movement studio is used both for dance and dance therapy courses, which are shown to help with a variety of health concerns; small gathering areas and a larger public forum allow students and faculty from different disciplines to meet informally.
“You are just a corner away from running into someone who is doing something completely different than you, but you all may be working on the same health problem together,” says Swedell.
Prominent Maker Spaces
Maker spaces allow students to join forces, often in close proximity to faculty, and they’re not just for engineering students anymore. “Maker spaces are one way that students are beginning to collaborate,” says Melissa Burns, AIA NCARB LEED AP, architect for Academic Planning & Design at EYP. “The organization of those spaces and where they are located is really critical to their success.”
Putting maker spaces on display helps boost excitement and involvement among campus members, and lets visitors watch collaboration in action. The new Center for Science and Innovation at Seattle University exemplifies this. Located on a busy, highly visible corner, the building is a gateway from the community into the campus, and allows the school to use science and innovation to draw people’s attention.
“It was really seen by the institution as an opportunity to create a dialogue between the campus community and the surrounding community, and to build strategic partnerships with some of the local tech companies,” explains John Smith, AIA, LEED AP, lead designer/principal at EYP. “Gone are the days when we are sticking these spaces out by the dock or down in the basement. They are coming much more to the foreground and becoming integral to the identity of the buildings we are designing, and becoming part of the institution’s brand.”
Safety and Security
It’s important that maker space users know what they’re doing and to keep equipment in good working order, which means budgets must include staff to train users and manage tools. “You can have all of the nice equipment, but if you don’t have support staff to maintain it and to work with the students and create an inviting environment, then it all goes to waste,” says Wilson Terrell Jr., associate professor of engineering science at Trinity University.
EYP’s Seattle University project was built to attract students new to maker spaces. It contains beginner-level equipment to pique users’ curiosity and get them interested in using additional maker spaces on the Seattle campus. At Tufts University’s Robinson Hall maker space, designers separated beginning and advanced equipment, with beginning equipment available 24/7 and equipment requiring more advanced training available at specified times. Both Tufts and Seattle University maker spaces have help desk staff who check in users and orient them to the space.
At the University of North Carolina, the sign-in system displays which training modules students have already taken. Trinity University will soon add a card reader that both checks a user’s training level and asks for information on student projects, allowing the school to gather statistical data on who uses the maker space and why.
Flexibility and Adaptability
A flexible maker space that serves a university for the long haul is more than a room stocked with tools. Needs and demands will change, likely between the time a space is designed and when it opens, says Smith, which is why planning for flexibility and adaptability is crucial.
“A maker space is more a suite of environments that supports the idea of an iterative process,” says Smith. “One thing we know is that the process is non-linear. It is a lot of back and forth, a lot of ideating, creating, critiquing, redoing, reevaluating, and restarting the process. Rather than one space for this, we like to conceive of a host of spaces that can flex to the needs of this project-based process.”
For one thing, designers must look at ways to allow moveable furniture and equipment, complete with power. “Small details, like how many outlets you have at every table and how they are connected, are important,” adds Smith. “We love this idea of transparency and glass walls, but how do we square that with the need to maintain acoustical separation between spaces and the ability to accommodate data and electrical and raceways at the base level? These minor details have a huge impact on how these spaces can adapt and flex over time.”
Lessons from a Maker Space
The University of North Carolina at Chapel Hill has an active Be A Maker (BeAM) program, with five maker spaces that can be used across disciplines by all students, faculty, and staff. In 2016, BHDP Architecture completed work on UNC’s Murray Hall: 11,000 sf of renovated space at a cost of $4.2 million, or $380 per sf, which included classrooms, flex space, laboratories, a maker space, and offices. At 3,000 sf, the Murray Hall maker space is the campus’s largest to date, and includes basics like hand and power tools; digital fabrication tools, such as 3D printers, laser cutters, and shop bots; sewing machines and a serger for fiber arts; saws, presses, and sanders; and electronic tools, such as soldering irons, multimeters, and microcontroller kits for building digital devices and interactive objects.
Because the project had a quick turnaround time, designers relied on virtual benchmarking from other schools with state-of-the-art or cutting-edge maker spaces to discover which were the most important features. The Georgia Tech Invention Studio recommended AV monitors within the space, as well as half glass between labs for good visual connection, while the MIT Beaver Lab shared positive feedback on the use of plywood, color, and floor paint; safety graphics on walls and equipment; and noisy equipment being kept in a separate room.
“As we know, noise is a deterrent in any building, and laboratories and maker spaces generate noise,” says George Kemper, RA, senior laboratory planner at BHDP Architecture. “We weren’t really worried about low vibration noise, because Murray Hall’s concrete frame inherently takes care of that. But the airborne and structural-borne sound were two key issues. We ended up putting acoustical panels up high throughout the space, on the walls, and painted them the same color as the wall to make them go away a little bit.” Isolator pads were installed under large pieces of equipment, like a mill, for example, to dampen the vibration.
One feature that did not turn out as planned was the collaboration lounge. “It doesn’t know what it wants to be,” says Kemper. “Is it a gathering space? Is it a space for students to study? Is it a breakroom? The idea was that users would meet there first, but what they do instead is meet in front of the display case and then walk in. Once people started using the space, they saw that meeting out by the displays case is a lot easier than meeting in the smaller lounge area. We are looking at ways of capturing this back into the space itself.”
Each year, 4,000 people spend a total of 33,000 hours over 61,000 visits to the UNC maker spaces, and the university provides 1,335 equipment training sessions. Undergraduates account for 80 percent of users, while 10 percent are graduate students, 8 percent are staff, and 2 percent are faculty. Kemper and his team have a number of takeaways from the project and post-occupancy data.
Visibility – Visibility within the space is important; however, some partitions necessary to control the noise of heavier pieces of equipment also obstruct sightlines within the space. “If the university could do it again, they would rather have the space be more open, and balance the noise out some other way,” says Kemper.
Safety and security – Users must be trained before using each piece of equipment, and the university offers multiple orientation sessions. In addition, each maker space has an on-site manager, as well as student workers who deal with day-to-day operations and train users.
Storage – The amount of storage space allocated for the project doesn’t meet users’ needs. “The university wouldn’t give them that much space to store everything, because no one wants to build storage,” explains Kemper.
Openness – The door to the maker space is always open during operating hours. “If you closed the doors, people stayed out because they thought it was an actual class in session,” says Kemper.
By Amy Souza
| Organization | Project Role |
|---|---|
|
CO Architects
|
Architect
|
|
BHDP Architecture
|
Architect
|
|
EYP Architecture & Engineering
|
Architect
|
