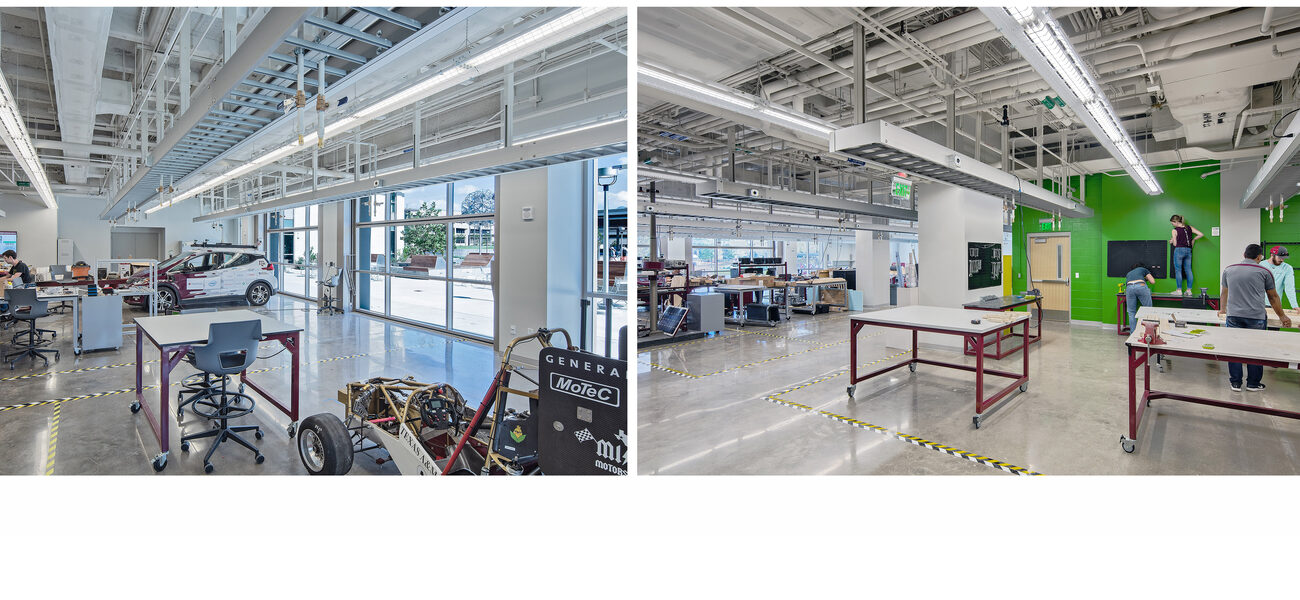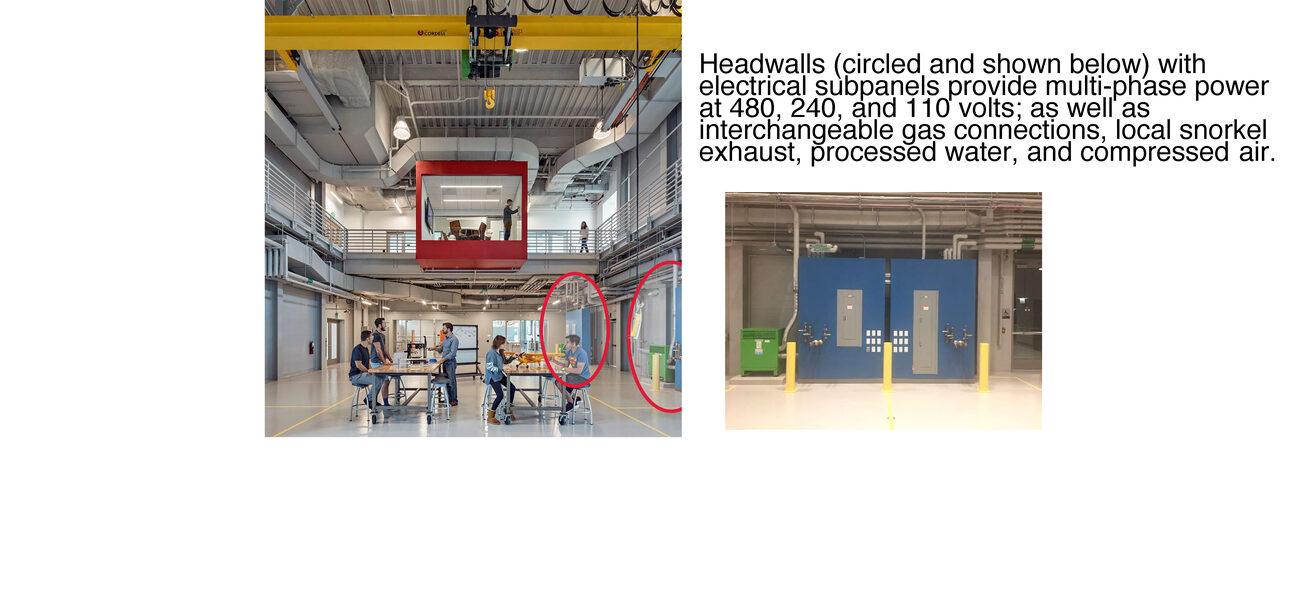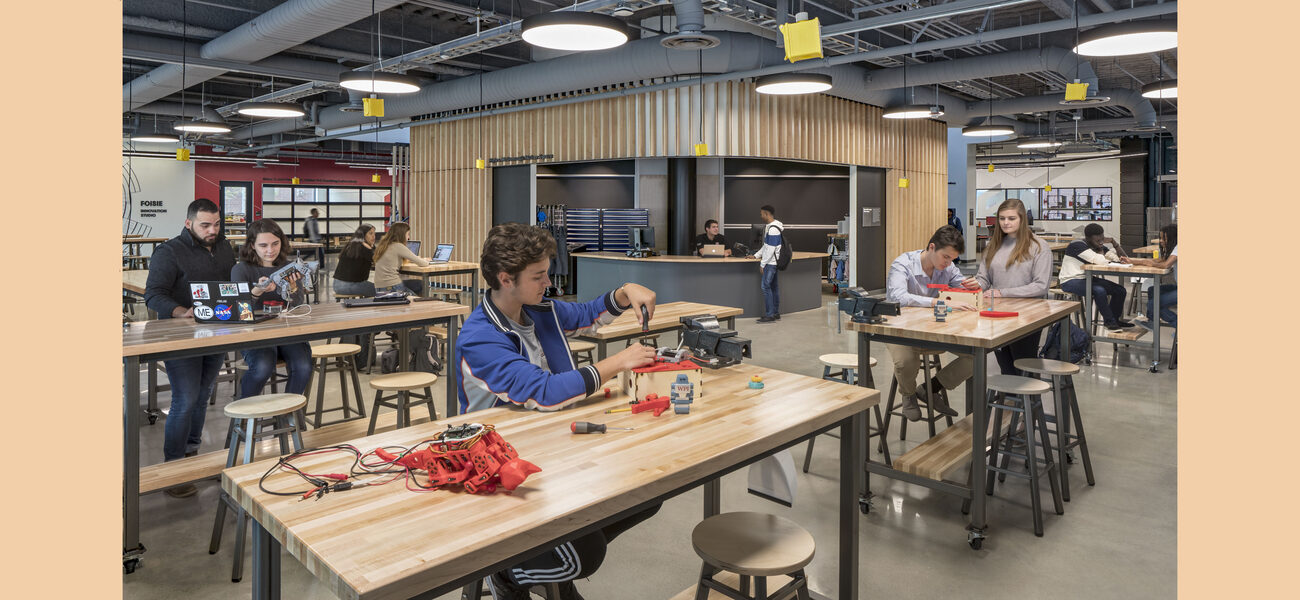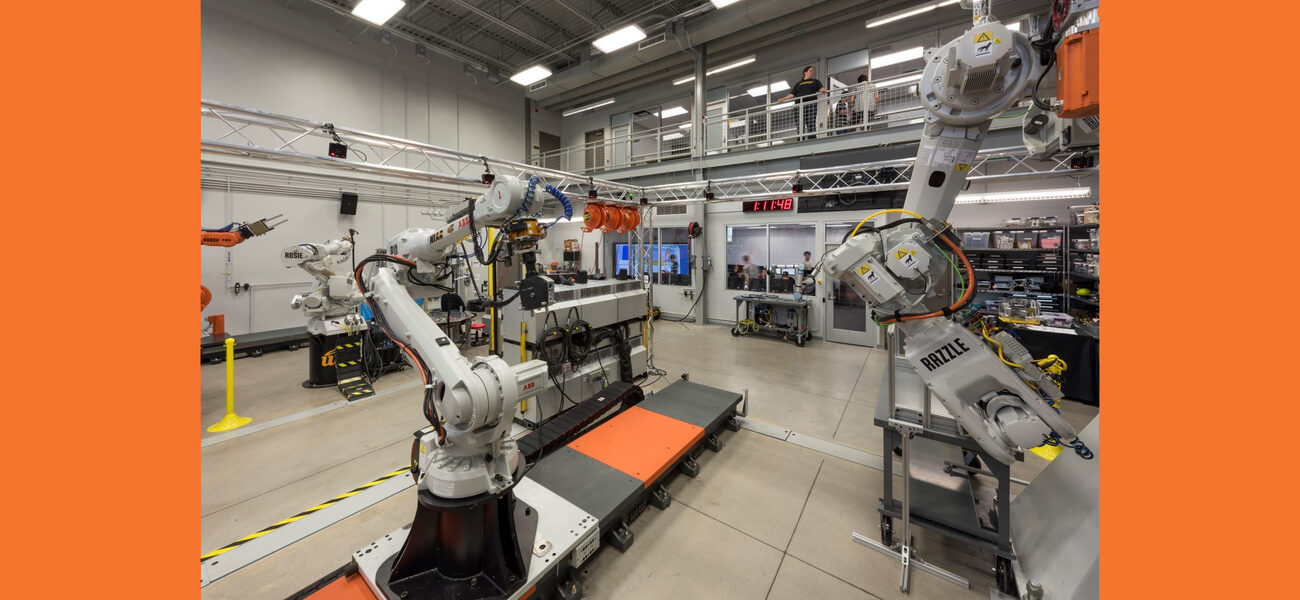Maker spaces, active learning labs, and multidisciplinary collaboration spaces have become essential elements for educational engineering facilities nationwide, as academic institutions respond to the demands of modern industry. In addition to providing the robust infrastructure and fabrication tools engineering students need to develop practical skills, another important element of these space types is an emphasis on teamwork, entrepreneurship, and commercial viability. This means positioning maker and capstone project spaces in close proximity to meeting rooms, support spaces, and team collaboration zones. High-profile maker spaces also serve to help institutions increase industry partnership opportunities as well as student and faculty recruitment.
“Maker spaces are absolutely a must-have for engineering educational facilities now, because they need to get students working in hands-on environments as soon as they can,” says Timothy Reynolds, science and technology principal at TreanorHL. “There are studies showing that the sooner you get students doing hands-on projects in their curriculum, the better they do.”
“These kinds of spaces are absolutely being demanded by today’s engineering students and curriculum needs,” says Ed Cordes, science and technology principal at Perkins+Will. “We’re designing fewer and fewer 300-seat auditoriums and more and more large, flat-floor experiential classrooms and laboratories.”
While the term “maker space” has become the buzzword for a wide range of experiential learning environments, there are many different space types that fall into this category, including capstone labs, project labs, and rapid prototype spaces. The common theme is that they are spaces that enable students to design, assemble, manufacture, and test different elements of the projects that they’re working on. This means having open, flexible floorplans outfitted with a variety of fabrication tools, ample access to power, gases and other infrastructure, moveable tables and furniture, and robust network connectivity. Another key feature is adjacency to team meeting rooms, offices, and collaboration zones.
“Maker spaces provide a place where students can design, manufacture, and test things,” says Reynolds. But another important consideration is: Can these projects go to market at some point? So a major focus for maker spaces is supporting entrepreneurship and providing the ability for outside partner firms to come in and work with students to give them feedback on the projects they’re working on.”
At a recent industry roundtable on trends in engineering education hosted by Ellenzweig, a diverse group of deans, faculty, planning and facilities personnel, and administrative staff highlighted a growing emphasis on maker spaces and experiential learning activities.
“Problem-solving is an important skill, but engineers should also be encouraged to be problem-seekers,” says Michael Lauber, principal at Ellenzweig. “That is, they need to be trained to anticipate and identify important challenges that are not yet fully appreciated or understood.”
A growing number of advanced maker spaces have come online in the past few years at educational engineering institutions across the country, each showcasing a different range of themes and approaches.
Zachry Engineering Education Complex
One example is the Zachry Engineering Education Complex at Texas A&M, which was created to help the university achieve its goal of enrolling 25,000 engineering students by 2025. The newly renovated 530,000-sf facility is highly focused on experiential learning. It features 27,500 sf of different maker spaces all dedicated to undergraduate education. In addition to housing an advanced design center, there’s a machine and equipment shop; an artisan shop; a welding, painting, and prototyping center; and a short-term project-assembly area for students who are working on smaller projects over the course of a semester. A long-term project space is dedicated to students working on year-long capstone and other large-scale projects.
“At Texas A&M, they have the advantage of a large service elevator close to the maker space and a considerable amount of storage capability in the basement, so students can have a table that doesn’t have to sit in the project space permanently,” says Reynolds. “It can be moved to the basement until they need it to come back up. This highlights the critical issue of storage, which is a huge concern for these kinds of facilities. A lot of raw materials are needed during assembly projects, all of which are important. Generally speaking, you really can’t build enough storage in these kinds of spaces.”
Richard Weeks Hall of Engineering
Another recent example of leading-edge experiential education is the Richard Weeks Hall of Engineering at Rutgers University. As the top engineering school in the New York/New Jersey metro-area, Rutgers has a heightened focus on providing practical industry education with an 87 percent job placement rate (within six-months of graduation) and more than $69 million in external research funding. Designed to train the next generation of engineers, the 106,000-sf facility features smart classrooms, collaborative workspaces, a robotics lab, a microfabrication cleanroom, rapid prototyping labs, capstone concept labs, and a high bay pilot lab that is dedicated to cultivating market-viable products and industry partnerships.
“I think what’s really interesting about Weeks Hall is that they have these industry partnerships where the university is helping solve real-world problems,” says Kevin Herrick, principal with the S/L/A/M Collaborative. “It’s much more applied than just students tinkering on their own projects. They’re working on solving real problems and developing industry partnerships.”
Just like a “pilot show,” the high-profile pilot lab on the main floor serves as a space where students and faculty can collaborate on developing projects that interest industry partners. The space allows the school to start a new project and have it set up almost instantly to do the kind of early engineering research industry partners want help with. In fact, part of the pilot lab is currently dedicated to conducting drone research in collaboration with a regional partner who signed on before the space was finished.
Known as the New Jersey Advanced Manufacturing Institute (NJAMI), the 26,000 sf of maker spaces within Weeks Hall include the pilot lab and four concept “capstone” labs that are located on the same level as the rapid prototyping shop. This allows students to share material fabrication tools as well as characterization tools, like fume hoods and freezers.
“Students in the capstone projects share the core fabrication labs, which are very much connected to these real-world research projects going on in the pilot lab,” says Herrick.
The pilot lab features high bay ceilings and an elevated catwalk that wraps around the room where cameras can be mounted. A netting system can be lowered to catch rogue drones that aren’t fully tested. It also has direct access to a private outdoor research terrace. A glass-enclosed meeting room is suspended above the pilot lab, so teams can meet with industry partners and look down on the projects as they discuss what’s going on.
Another innovative feature of the pilot lab is a series of five research headwalls that each have electrical subpanels. These headwalls give project teams access to multi-phase power at different voltages (including 480, 240, and 110) and local gas connections that allow teams to bring in different types of gas cylinders and connect them directly to the valves. The headwalls also provide local snorkel exhaust, processed water, and compressed air.
“We developed those service headwalls for the pilot lab, which is not something we’d done before,” says Herrick. “They basically outlined their problem and we worked it out together. The challenge was to maximize flexibility for future pilot projects and limit necessary capital renovations, which cost both time and money. The headwall concept allows for quicker, and less expensive, transitions from one project to the next. This solution is similar to what you might see in a hospital, where a standardized headwall is installed above each patient’s bed, with emergency power, gases, and the ability to hang things. By repeating the headwalls around the room, they can have up to five different projects going on in the space at any given time, and each one can nestle up to one of these headwalls and access the infrastructure they need.”
Foisie Innovation Studio
The 42,000-sf Foisie Innovation Studio at the Worcester Polytechnic Institute (WPI) is designed to support interdisciplinary, project-based learning that brings together students from different majors and departments to do hands-on experimentation and prototyping.
The facility has two different maker spaces. One is an open workspace located along the main circulation route of the building that has no doors, so students walking past can see the project work happening inside. It features desks and workbenches with overhead power and the ability for students to sign out equipment in a controlled environment with instruction, safety protocols, and oversight. The other maker space is a rapid prototyping lab outfitted with 3D printers, a laser cutter, a circuit board printer, and an exhaust system for doing soldering work and electronics fabrication.
“As students come up with different ideas, they need a place where they can build models, experiment, and test things,” says Keller Roughton, senior associate at Gensler. “Prior to the construction of this building, a lot of that work was taking place within labs and spaces assigned to a particular department. So, a big driver for this project was to provide a maker space that was open to students from different disciplines and wasn’t assigned to any one department.”
Experiential Engineering Building
The 143,000-sf Experiential Engineering building located on the Wichita State University (WSU) Innovation Campus is a new project-based experiential learning environment designed specifically to train engineers for tomorrow’s workforce. As a national hub for avionics and astronautics, the Wichita area is home to a number of aircraft manufacturers, avionics builders, and industry suppliers. This creates a high demand for qualified engineering graduates with team-based experience in electronics, avionics, and robotics. One of the main goals of the new building was to eliminate silos separating the mechanical engineering, electrical engineering, and computer science departments and create a place where students could do hands-on work in interdisciplinary teams.
“The day these students hit the workforce and join Boeing or Cessna, they’re working hand-in-hand with computer programmers, avionics engineers, and electronics specialists,” says Cordes. “So, the goal of this building was to create a place where students could work and learn in those kinds of interdisciplinary teams.”
This meant designing a large steel-frame complex with open high bay spaces, mezzanines, and overhead doors. The building also has robotics and artificial intelligence labs. One high bay area features robotic arms located next to a programming studio separated by a glass wall, where students can write code to operate the robots.
“Students don’t want to write code and then have a computer tell them virtually if it failed or not. They want to see what really happens. They want to know: How do we break it or how do we make it work? I think there’s a misconception that a maker space is just a room with a bunch of 3D printers, and that’s really not what this building is about. When you see the artificial intelligence and robotics laboratories, you begin to understand how important it is to get hands-on education with this type of equipment,” says Cordes.
Adjacent to the Experiential Engineering building is another community maker space called Go Create that is open to the public on a membership basis. The facility features heavy equipment for milling and machining, 3D printing, paint booths, woodworking tools, large open work areas, and a fulltime support staff.
“Of all the maker spaces we’ve done around the country, Go Create is easily the largest, most sophisticated public maker space I’ve seen. The team’s thought process was that WSU engineering students would get a free membership to it as part of their curriculum,” says Cordes.
Applied Learning
While there is a wide variety of experiential learning environments that fall into the category of maker spaces, the educational goal is to prepare tomorrow’s engineering students for the practical needs of a rapidly evolving marketplace. This means giving them hands-on experience with advanced manufacturing and prototyping tools and creating workspaces designed for multidisciplinary teams. These spaces are also frequently integrated with business incubators, accelerators, and technology transfer offices that can offer advice on patents and marketing.
Common planning parameters include flexible open floorplans with moveable partitions and furniture, easy (often overhead) access to utilities and support systems, high bay spaces with a mezzanine or catwalk, and a variety of meeting rooms and collaboration spaces.
“You need to have flexible and adaptable infrastructure systems that can support all of the equipment that might be going into the machine and equipment shops, as well as hand tools and even computers in the project assembly spaces,” says Reynolds. “The ability to sit and work on presentations is also important. That means providing AV systems, digital technology systems, portable whiteboards, and other writable surfaces.
“I think the common theme is that it’s problem-based learning,” says Herrick. “It’s applied, not theoretical. That means it should be transdisciplinary. You should be encouraging art students to build things in the same room as the engineering students, and the business students should be in there helping them figure out how to turn it into a business plan and take it to market.”
“Engineering education is shifting towards a very holistic, experiential process,” says Cordes. “Students aren’t just looking for a space to build something. They want to have a space where they can meet as an interdisciplinary team, whether an electrical engineer is working with a mechanical engineer or with someone from the college of business. Depending on the institution, students working on their capstone projects are now being given office space adjacent to their workspace that allows them to develop a business plan, work out design details, and figure out how to deploy it, rather than just jumping right into building something.”
By Johnathon Allen
| Organization | Project Role |
|---|---|
|
Treanor
|
Architect
|
|
Perkins&Will
|
Architect
|
|
Ellenzweig
|
Architect
|
|
SLAM
|
Architect
|
|
Gensler
|
Architect
|



