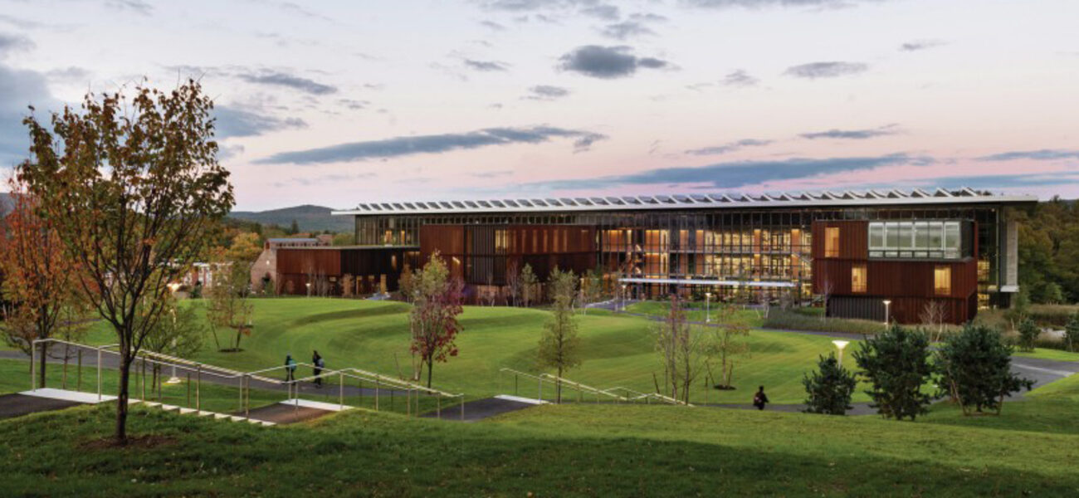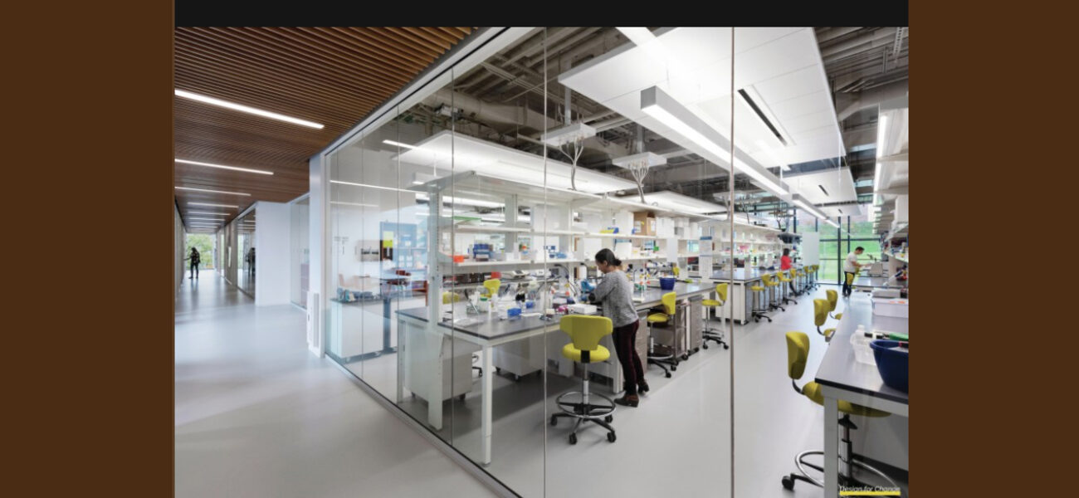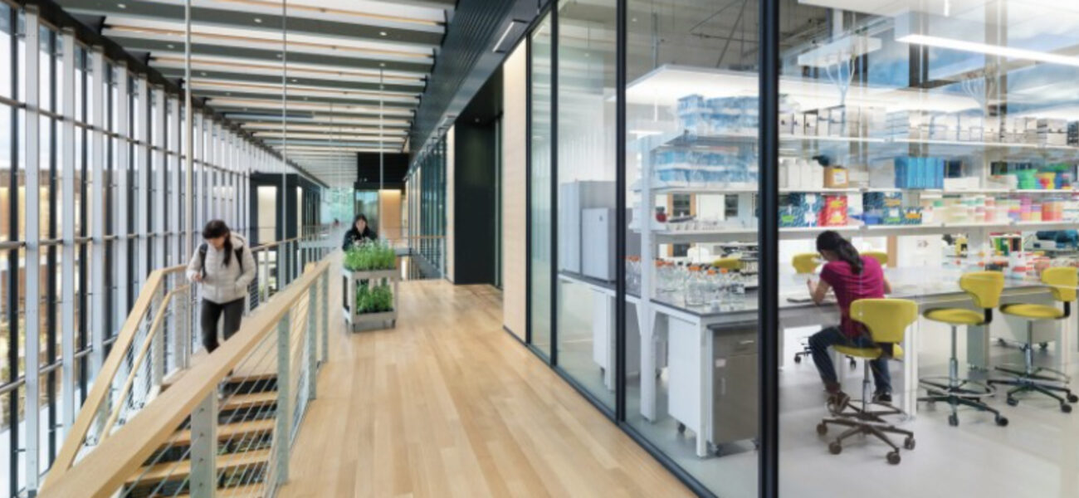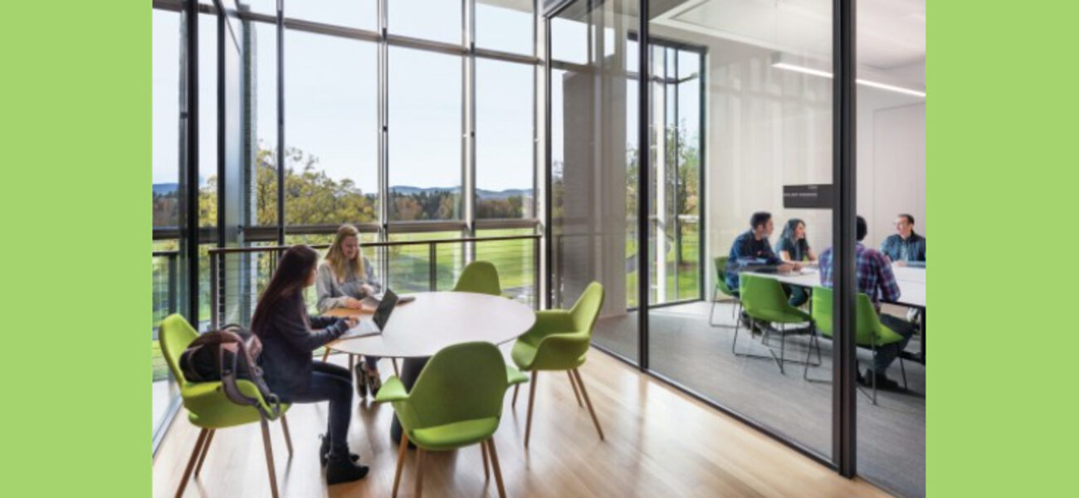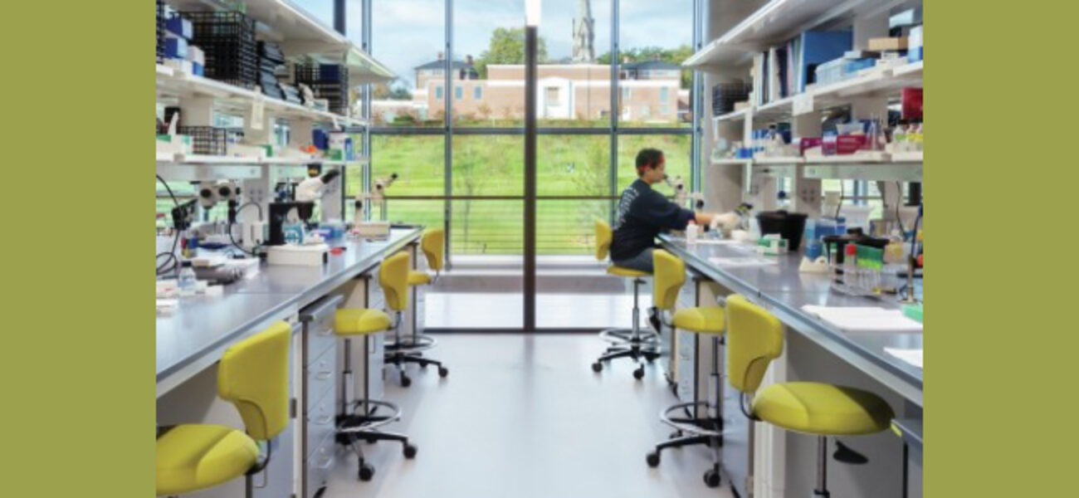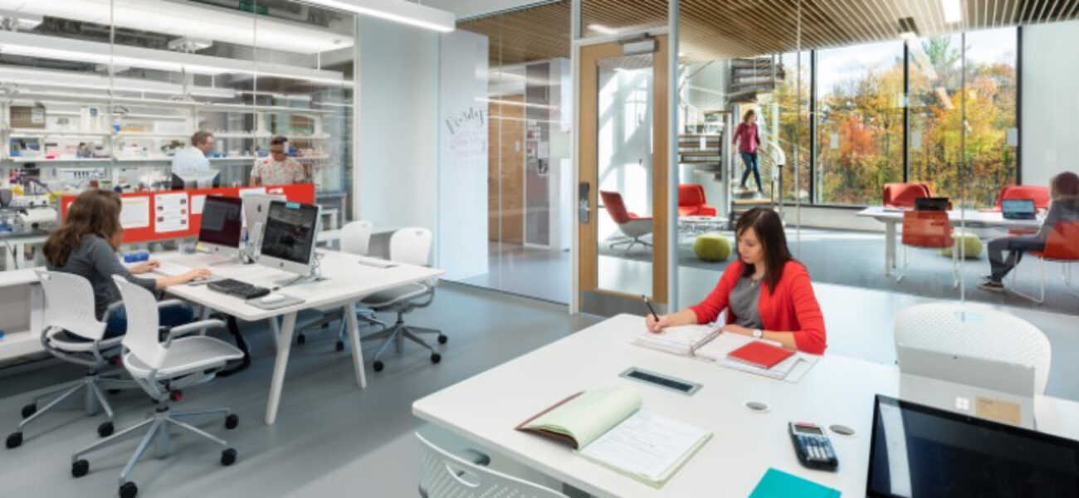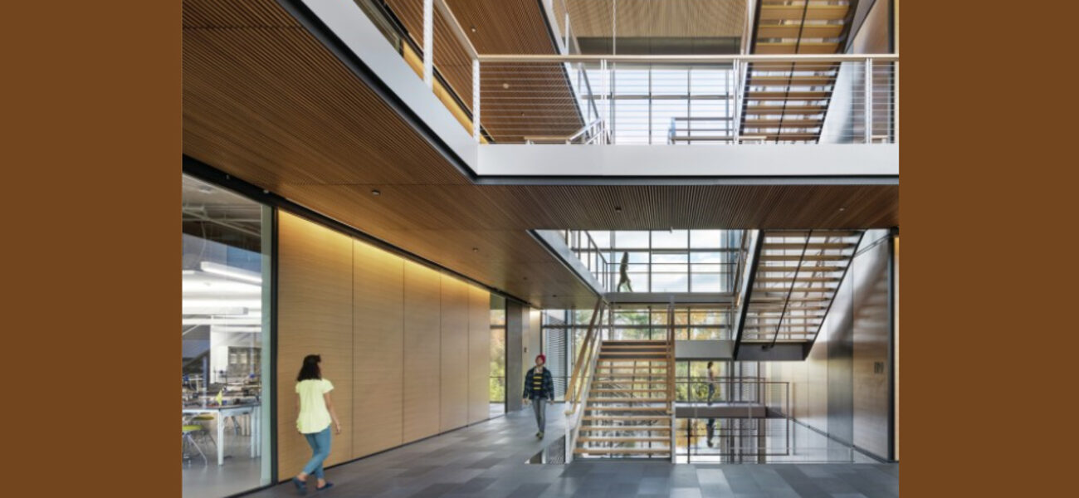Amherst College in Massachusetts is looking to the future with a new science center that supports active learning and project-based teaching, with a sustainable, energy-efficient design highlighted by innovative labs, high-tech classrooms, and departmental and interdisciplinary collaboration. College leaders say the building—designed with enough flexibility to address new pedagogies and meet the changing needs of students and faculty—will support the science programs through the next century, decrease energy consumption by 76 percent, and create a transformative sense of campus community.
“Our institutional desire was for this to be a building where sense of community was enhanced,” says Tom Davies, the college’s director of design and construction.
The private liberal arts college, located on a 500-acre campus, typically has just under 2,000 undergraduate students with a strong focus on science disciplines. The decision to construct the new 255,000-sf facility, which opened in 2018, was driven by the need to replace aging facilities no longer capable of handling an 85 percent enrollment increase in science programs over the past 15 years. The previous science building was constructed in the 1960s, and although it was expanded in the 1990s, its systems were beyond their useful life and could not provide adequate resources and spaces for teaching and faculty research.
Shaped like a letter E, the building features two four-story wings for energy-intensive programs, primarily in chemistry and biology, and three connected steel-clad pavilions that house classrooms and other low-intensity programs. A gap separating the two wings permits visual permeability to a nearby bird sanctuary.
The science center anchors the eastern edge of the campus and is situated within the college’s new greenway landscaping; 72 percent of the building’s spaces offer direct views to the outdoors.
The new building is designed around central themes of transparency and connection, and is organized around a multi-story commons, which has become an inviting destination for the entire college community. The commons runs north to south along the length of the building, with both public spaces that are open and engaging and more private spaces to support varying study habits. The commons is illuminated by a four-story glass wall suspended from a structural steel cantilevered roof. The dramatic, column-free glass wall showcases teaching and research spaces.
“It is all about transparency and enlivening the campus with views into the teaching and research labs with around-the-clock occupancy,” says Michael Hinchcliffe, a principal at Payette, the project architect. “You are able to see students in science. They are no longer hidden away in isolated labs. Faculty and students are aware of what is happening in the building at any time of day.”
The building—which has four occupied floors, a basement for mechanical equipment, and a penthouse for the heat recovery exhaust units—features 47 research labs, 25 teaching labs, 12 classrooms, and 87 offices. It is home to the departments of Biology, Chemistry, Physics and Astronomy, Psychology and Neuroscience, and Computer Science, but with over 10 percent of all non-science classes at Amherst also being taught there, it becomes home to faculty and students throughout the college.
The main entry is located at the midpoint of the commons, where there is brisk activity and the ability to move up and down throughout the building using communicating stairs. The “living room” is the heart of the building, designed to accommodate people’s need to meet, study, relax, and enjoy events. In response to COVID-19, however, much of the furniture has been removed. The Living Room is adjacent to a café, which is popular throughout the day and late into the night. Serving healthy alternatives with ingredients supplied by the college’s own farm, the café benefits the students, faculty, and the building’s environmental impact. At the moment, the café is set to remain open as the sole on-campus à la carte option for students, faculty, and staff, but that may change as the semester progresses.
Other features include a greenhouse, a quantitative skills center, an outpost of the math and statistics department, and a science library with space for the 1,000 reference volumes that are most accessed by the faculty and students. The main library on campus still houses the full collection, and materials can be brought to the new building on demand. A 150-person lecture hall in the south pavilion allows daylight on both sides, and is situated so that events can spill out into the main common space.
Planning the Ideal Science Center
Detailed building planning starting in 2014, with all stakeholders—faculty, students, staff, administration, and trustees—involved in the programming process to ensure that an idealized science center was created. Construction began in 2016, and the first classes were held in the new building two years later.
Before construction began, steps were taken to determine how the design could promote departmental and interdepartmental adjacencies and support flexibility, growth, new technologies, advanced equipment, and new pedagogies. During the planning, it was essential to examine the role of departmental and interdisciplinary collaboration in creating an engaged science community, and reassess the best practice quantity and range of teaching, study, and dedicated research spaces.
A group of stakeholders toured peer institutions across the Northeast and the mid-Atlantic to gather ideas about what might work at Amherst, specifically how the labs could provide project-based learning environments.
“Before, there were rows of forward-facing benches in a biology teaching lab, and that was the mode of teaching,” says Sara Gewurz, senior associate at Payette. “Now, Amherst is using innovative teaching pedagogies where students work collaboratively in small groups with some instructional space, but mostly students are problem solving with faculty.”
The teaching labs are designed with approximately 50 to 60 sf of space per student, while the classrooms provide about 20 to 30 sf per student, and the research labs have a ratio of four to six students per faculty member. For the time being, every learning space on campus has been dedensified in compliance with COVID-19 recommendation. All introductory teaching labs for all departments are located on the first floor, so they are visible to students coming in and out of the building. Labs throughout the building include movable casework and furniture, sufficient fume hoods, utilities, and resources to ensure flexibility to support varying teaching and research methods.
The labs, equipped with chilled beams for efficiency, emphasize collaboration, communication, and community by being transparent, safe, and easily accessible. The planning module is similar to a graduate research lab with an open lab concept, support rooms, and adjacent faculty offices separated by a glass wall. Breakout spaces are situated outside faculty offices, so students can collaborate with each other while waiting to meet with faculty. Shared writeup areas adjacent to the research labs provide students from multiple research groups with a home base to work, collaborate, and learn from one another.
Flexible classrooms, connected to the commons, are designed in a variety of sizes. Having tables and chairs on casters to facilitate movement and reconfiguration is an important aspect of the classrooms, most of which are flat-floor spaces rather than tiered layouts. The classrooms also are available for club use, tutoring sessions, and other activities to support learning during evening hours with card-swipe access.
Informal learning spaces, ranging in size to accommodate large or small groups, account for nearly 10 percent of the building’s programmed square footage. They create locations for students to study independently or engage in peer-to-peer learning throughout the day and night in proximity to classrooms and labs. They are also places for non-science students to gather and study where they are exposed to the sciences. In addition, these informal learning areas present opportunities for faculty to interact with other faculty or students, fostering an open culture of inquiry and exchange of ideas. Shields have been installed at study tables to offer protection for occupants working in close proximity.
“These spaces are important socially and pedagogically,” says Gewurz. “Faculty have described the building and these spaces as a magnet that draws them to their peers as opposed to the centrifuge that was the old science center.”
Designing for Sustainability and Sense of Community
The commons is a good example of how the building is achieving a 76 percent reduction in annual energy usage. The triple-glazed curtainwall includes two low-emissivity coatings to provide comfort in both winter and summer. The light monitors contain chambers that cool air with radiant fins, create a convective flow in the space with activated floor slabs and displacement ventilation, eliminate glare, and increase acoustic dampening surfaces.
Redundancy and serviceability in the structural and mechanical systems enable maintenance and upgrades without interrupting research and teaching. The energy reduction is the result of a design that uses overlapping and complementary systems that include a thermally efficient envelope, optimized HVAC systems with natural ventilation, high-efficiency heat recovery, high-performance fume hoods, radiant cooling and heating, low-flow fixtures, sound attenuation panels to control noise levels, and rainwater drainage and infiltration systems.
Approximately 1 million gallons of water is captured on the roof and transferred to the cooling towers at the central plant that serves the college. A water feature located under the main stair fills with rainwater when the cisterns are full and creates a reflecting pool that brings a sense of nature into the commons.
“The building is an overwhelming success, and it has changed faculty’s skepticism about all kinds of things,” says Davies. “The idea of people’s labs being sheathed in glass on both sides originally caused concern. Now, I don’t think we have a single person who is concerned about the design of the building or their individual spaces. The larger issue of building a sense of community throughout the campus has been shockingly successful.”
By Tracy Carbasho
