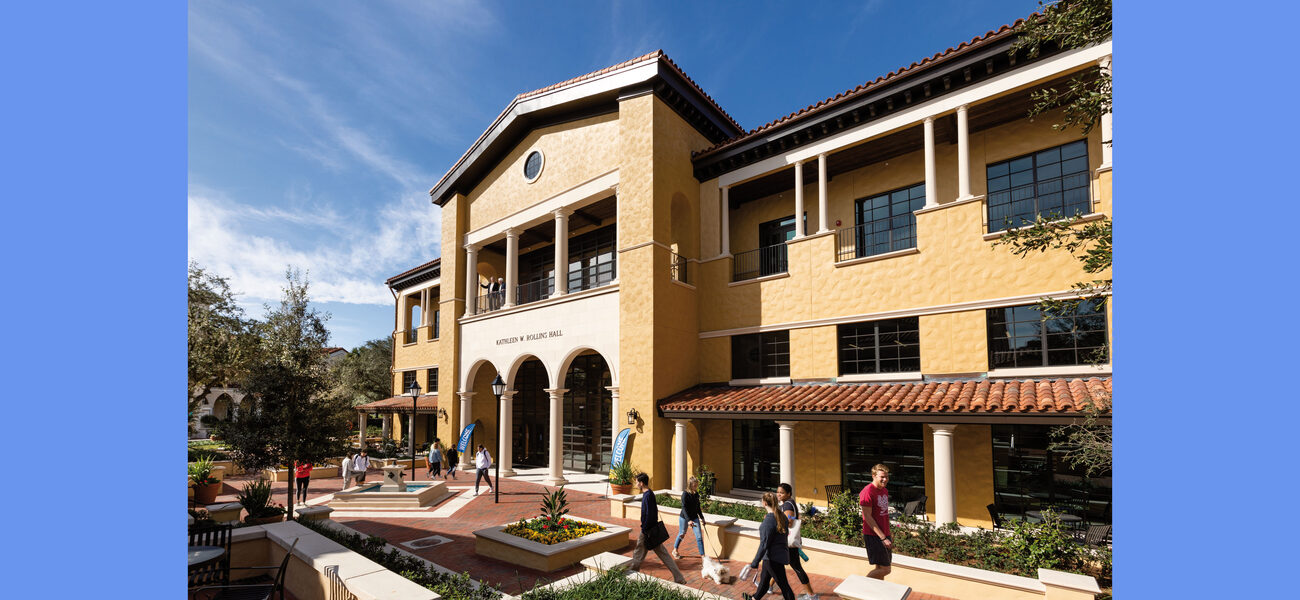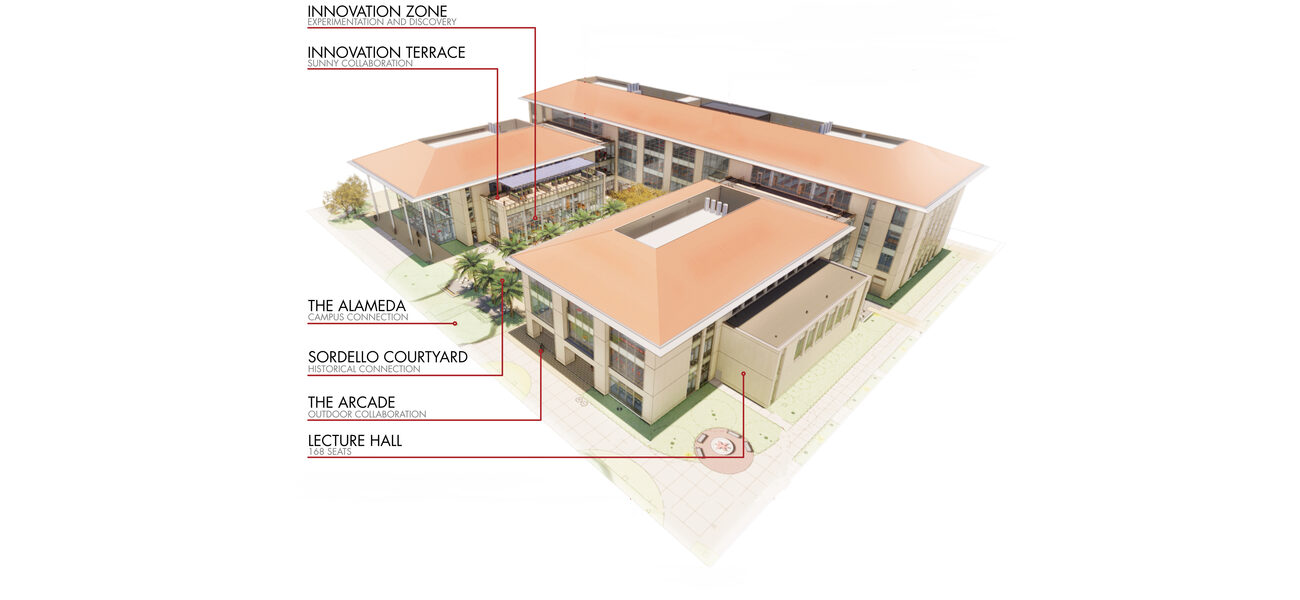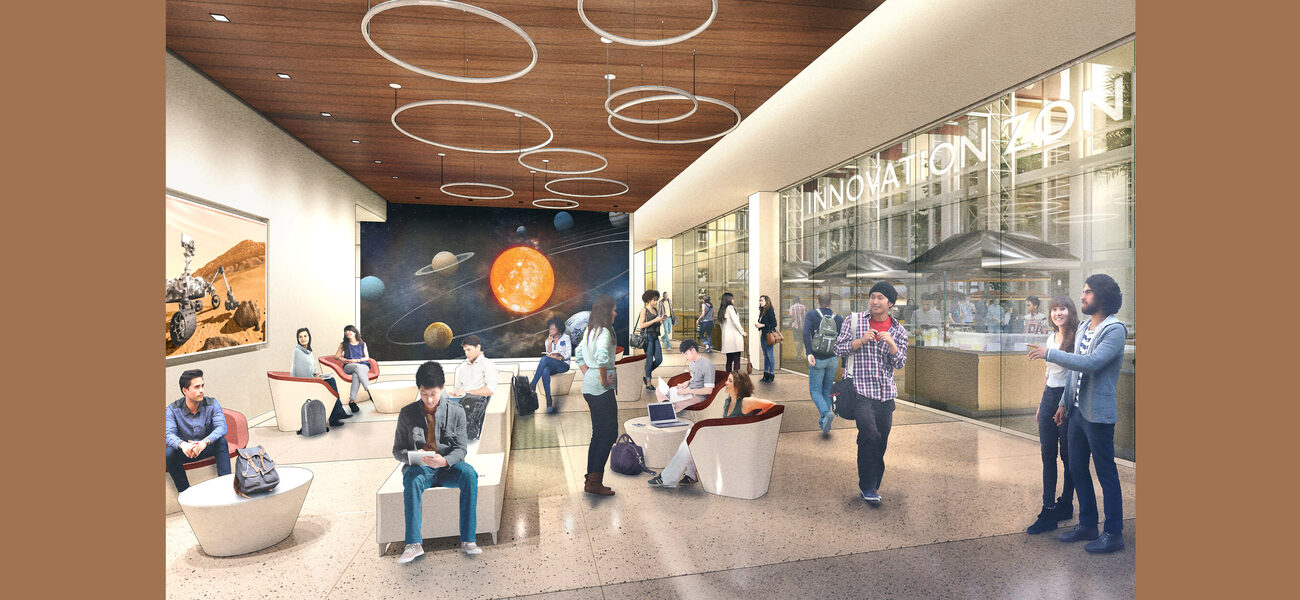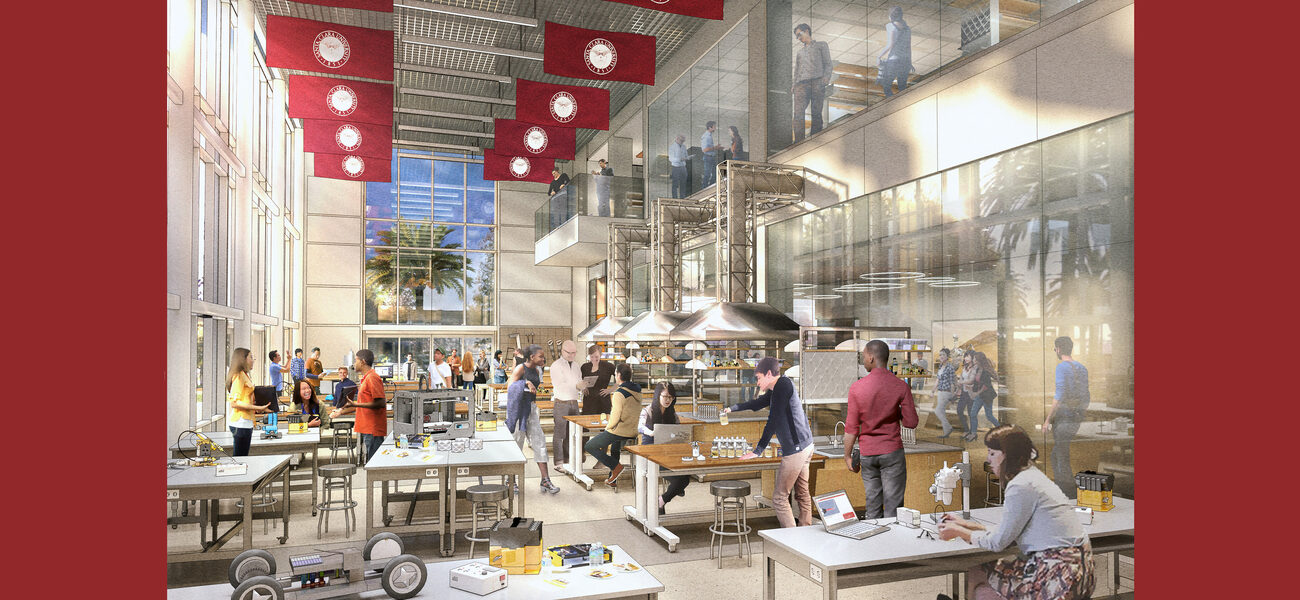With its Sobrato Campus for Discovery and Innovation, Santa Clara University has bridged the stark divide between the entrepreneurial mindset of its Silicon Valley neighbors and the steadfastness typically found in academia. Colleges and universities frequently borrow ideas from, and sometimes consult with, the companies they hope will hire their graduates. Santa Clara took it one step further by involving the corporate donor in every phase of the design. The result is a facility—featuring student-driven project spaces, interconnected and accessible faculty work areas, and collaborative teaching and research environments—that represents the expectation of Silicon Valley for its graduates to be ready to work across disciplines and on integrated teams.
It is becoming more common for colleges and universities, particularly public institutions, to partner with industrial leaders, but they rarely become as involved in a project as John A. Sobrato, the developer behind the first Apple headquarters and the donor for this building.
“We decided, what happens if you allow them to really have a say? Not a veto, but a say, deep into a program and a building, to help us create the students for the next century,” says Christopher Shay, PMP, former assistant vice president of operations at Santa Clara University.
“Other places allow them to have a few rooms, a few places, to be able to have students go to them and have conversations,” says Shay. “We decided that if it is a Venn diagram of academia and Silicon Valley, what happens if you just merge the whole thing?”
It can be a difficult marriage, explains Shay. In Silicon Valley, decisions are made quickly, driven by the CEO, while in academia, decision-making is slowed by the pursuit of consensus. Entrepreneurs, with their “fail-fast” mantra, pursue rapid prototyping, while academics thoughtfully develop new ideas. Silicon Valley entrepreneurs prioritize collaborative projects, “different people from different disciplines being put together to quickly solve very difficult problems,” he says. Academics, on the other hand, place more importance on collaborative management.
Sobrato also put the project on a fast track, reducing a three-phase long-term plan into a “moon shot.”
“This was one of those first moments that was a shock to the system,” says Shay. “Sobrato said, ‘Listen, in Silicon Valley, we don’t wait for phase one, phase two, phase three. This third building might be built in 2029. I might not be here in 2029. I want to see this all today.’
“We have allowed the troublemakers under the tent,” jokes Shay.
Propelling STEM Forward
Santa Clara University is a Jesuit institution and the oldest university in California. It serves 5,500 undergraduates in three colleges, about 2,500 graduate students across seven programs, and a Ph.D. program in the school of engineering, with a four-year graduation rate of 86 percent and a retention rate of 95 percent. At 270,000 sf and a $218 million construction cost ($253.5 million project cost), the Sobrato campus represents the largest construction project, in size and value, in the university’s history. It was borne of a 2014 five-point strategic plan which includes increasing undergraduate enrollment to 6,000, coupled with a facilities master plan, explains Marissa Pimentel, director of facilities at Santa Clara University.
The university set ambitious programming and facilities goals for the new campus:
- Be the heart for the STEM community.
- Put STEM on display.
- Provide diverse teaching and learning spaces, both formal and informal, to foster collaboration across disciplines, with flexibility as a central theme.
- Collocate STEM departments from the College of Arts and Sciences with the School of Engineering, but open the facility to the entire campus community.
- Strive to be net-zero energy.
- Engage with Silicon Valley—develop spaces that support entrepreneurship, global engagement, and collaboration with technology and life science companies.
“This was a marriage of two equals,” says Shay. “The campus contains 80 percent of engineering and 100 percent of hard sciences.”
The plan to break down siloes and share space came as a surprise to the engineering faculty, who had independently created a vision for their department and position in the new facility based on the traditional model of departmentally owned spaces.
“We started off from a very unfortunate position of ownership that we have had to work twice as hard to overcome as we head for the finish line,” says Shay.
ZGF Architects conducted seven work sessions with faculty over 13 months to overcome that, as well as address the general anxiety felt by the rest of the faculty and staff, who were all being asked to change the way they had always operated.
“It was pretty clear that everybody was on board with that high vision of STEM,” says Amanda Hills, principal at ZGF. “But pretty quickly, we realized that there was a disconnect between that vision and actually putting the program in the building and the reality of what that physical space looked like.”
Hills offers the following recommendations for productive, high-yield work sessions:
- Outline very clear goals.
- Be very specific about topics that are off-limit, to keep everyone on course.
- Establish clear channels for feedback and communication.
It’s also important to respect and honor the connection faculty have to the existing facilities, even if they are subpar by current standards.
“One of the mistakes we made was to start talking about the wonderful world that ZGF was painting in the renderings, and talking about these great new facilities and all of the great new shared resources that they would have access to, while they felt a great kinship with and ownership of their old space,” says Shay.
The process was very transparent and responsive. The team made a point of responding to every comment and question—all 6,000 of them.
“We tracked them all with a spreadsheet,” says Hills. “That really made us accountable for answering all of these questions, for listening and hearing and being intentional with that. It went a long way to build trust with the faculty.”
At the same time, in a parallel process, Sobrato was actively involved in every step of the design.
“Silicon Valley does not work like old philanthropy,” says Shay. “They very much want a say from day one on how the facility is shaped, so that they can shape the students that are going to be coming to them in the next generation. That was a shock to a lot of people, when they showed up and said, ‘Hey, we’ve got an opinion about what you should be doing with your program and your facility.’”
The Final Product
The resulting building is 270,000 sf, varying from three to four stories, in three wings surrounding a courtyard. The spaces are not siloed by department, but rather are organized by themes of research and teaching. Collaboration spaces—which account for 17 percent of the programmed space and run the gamut from open to quiet and focused—are intentionally located to facilitate specific interactions. Write-up space for research labs is shared with touchdown space for teaching labs.
Faculty have fully transparent 120-sf private offices on the interior of the floor plate, while staff and adjunct faculty occupy open offices along the exterior windows. Faculty are not permitted to cover the windows into their offices; there are meeting rooms and phone booth spaces that offer privacy, if needed.
“We are trying to change the language associated with the faculty office from ‘a premium that I must have’ to something that is a tool,” explains Shay.
The main entry to the building leads to the café by way of The Innovation Lounge, a flexible area with writable surfaces, where students can ideate and engage with passersby. Next door to the Lounge is the Innovation Zone, “a double-height glassy jewel of a space” that provides fabrication and design opportunities for a variety of projects, says Hills. Multiple work surfaces include woodworking, electrical, and bioengineering benches. The Innovation Zone connects to the outside, where power is available. There is also an outdoor classroom.
At least one student-driven project space can be found on each floor, accounting for 3.5 percent of the program space and 15 percent of the teaching space. They provide students the freedom to be creative and explore their own short-term and long-term projects.
The building is on track to open in September with a dedication ceremony planned for mid-October.
Faculty, Student, and Donor Input
The team credits much of the final design’s success to the input they received from the donor, faculty, and students.
For example, the students were very clear that they needed space dedicated to clubs and student organizations.
Says Pimentel: “The undergraduates told us, ‘It is wonderful the space that you have set aside for us, but I think you are missing the mark. The clubs are the basis of the culture that makes sure that our first-generation women in science, women in engineering, and minorities are so successful at Santa Clara University. You need to reinforce those clubs.’”
The result is a flexible area adjacent to ancillary classrooms so students can choose between having an informal or a formal meeting. There is also a hub meeting room that is specifically for their use, with built-in casework for storage. “This was an integral part of the building that is located at a prominent circulation area,” says Pimentel.
Sobrato was instrumental in making sure that food would be widely available in the building. A central café on the ground floor flows out into the courtyard, and on every upper floor is a break area that is connected to a grand stair.
Not all of his recommendations were adopted, however. Sobrato wanted very much to do away with private offices, as many Silicon Valley leaders have done.
“Academia is different from Silicon Valley, because faculty are expected to write or do research for consistent periods of time,” says Shay. “They need a heads-down space.”
When private offices were retained, the donor wanted to do away with the locks.
“We said, ‘No, for security and keeping final exams private, they need to have a lock on their door,’” says Shay. “We are in the truth-finding and the truth-sharing business. We are not necessarily in the break-it-and-move-on business. Where you have to be able to hold the line, it is important to hold the line in protection of academia.”
Faculty had to undergo their own cultural shift. “After about the fourth work session, there was a turning point where faculty were coming in with their own sketches and their own ideas,” says Hills. “If somebody wanted more space, they had to give something up, or the best option would be that they shared with somebody, and then it was a win-win for everybody. At that point, there were even conversations happening about curriculum shifts. They were starting to see the potential of some of these shared spaces. Some of our earliest nay-sayers have now become our biggest champions, and that was probably the most rewarding thing.”
By the Numbers
- Research Labs: 35,656 sf
- Teaching Labs: 41,080 sf
- Innovation Zone: 2,219 sf
- Project Spaces: 5,838 sf
- Collaboration Hubs: 29,936 sf
- Classrooms: 13,586 sf
- Office Space: 19,827 sf
- Café: 3,023 sf
- Outdoor Terraces: 3,404 sf
- Research Lab Seats: 294
- Teaching Lab Seats: 672
- Classroom Seats: 480
By Lisa Wesel
| Organization | Project Role |
|---|---|
|
ZGF Architects LLP
|
Architects
|
|
Research Facilities Design (RFD)
|
Lab Planning and Design
|
|
Devcon Construction
|
Contractor
|
|
Nishkian Associates
|
Structural Engineering
|
|
BKF Engineers
|
Civil Engineering
|
|
Sprig
|
Electrical Design-Build Contractor
|
|
Therma, Inc.
|
Mechanical and Plumbing Design-Build Contractor
|
|
PAE
|
MEP Design Consultant
|
|
Guzzardo Partnership
|
Landscape Design
|
|
Morrison Hershfield
|
Building Envelope
|
|
Colin Gordon Associates
|
Acoustical / Vibration
|
|
The Fire Consultants
|
Code
|



