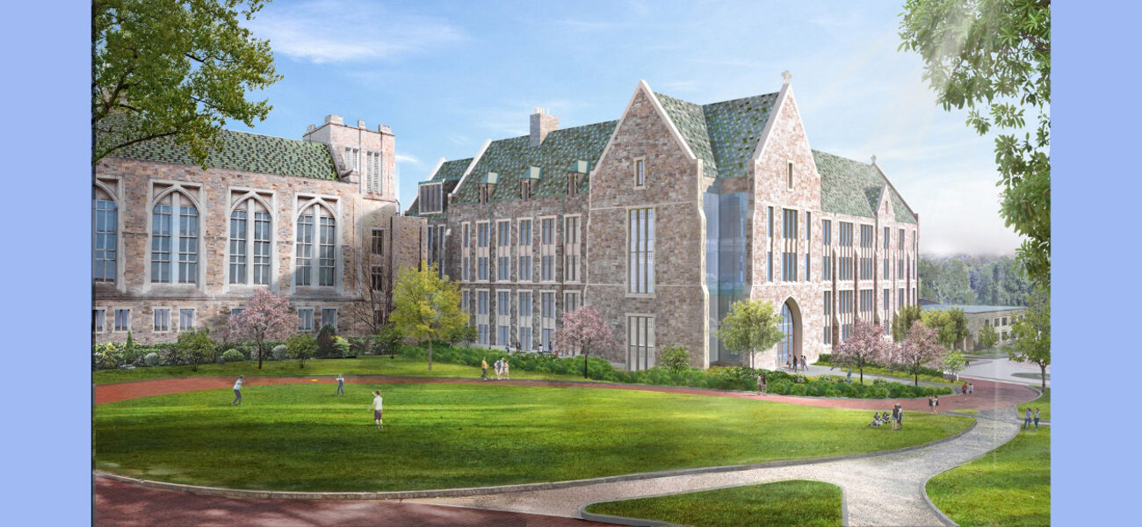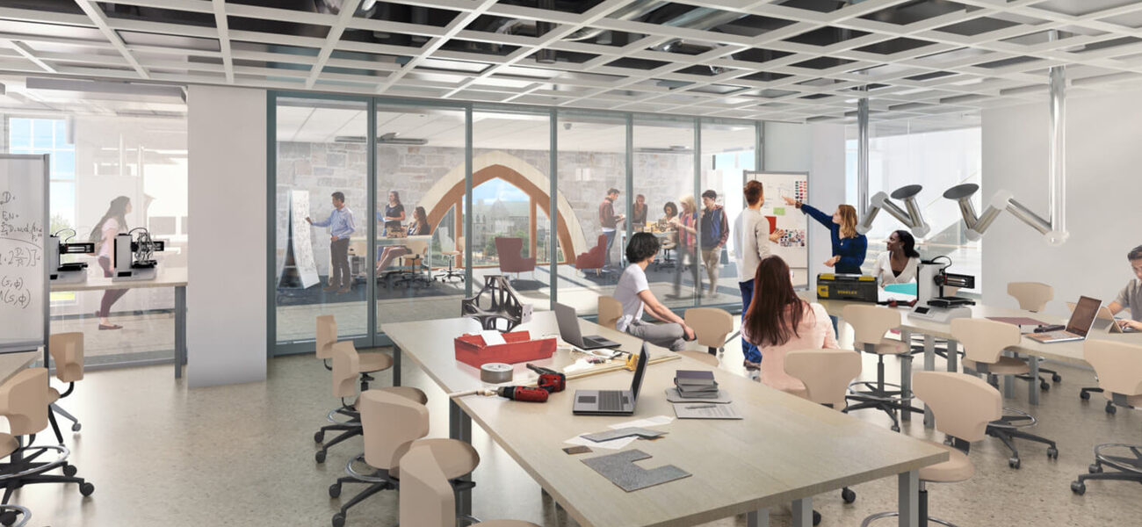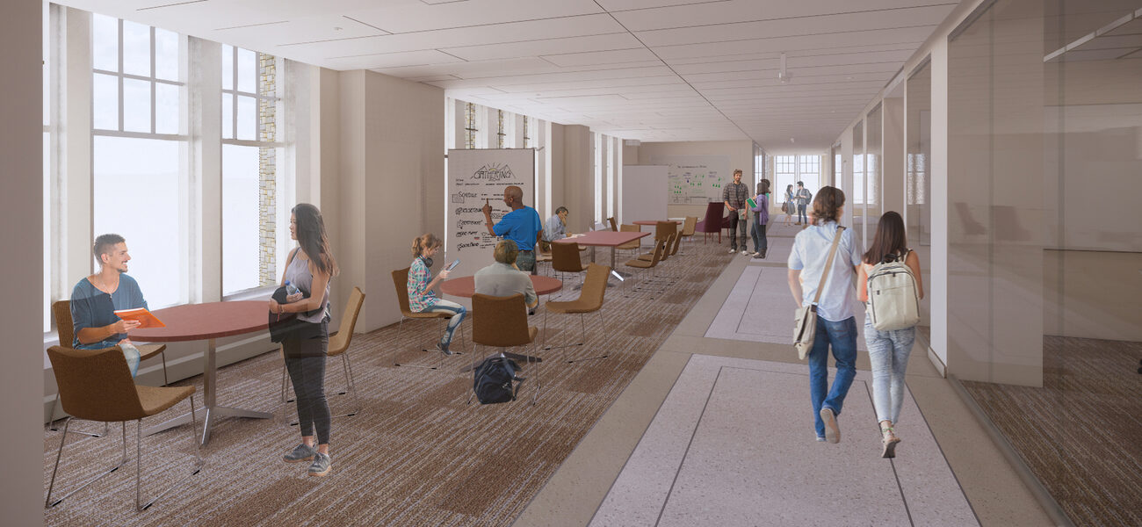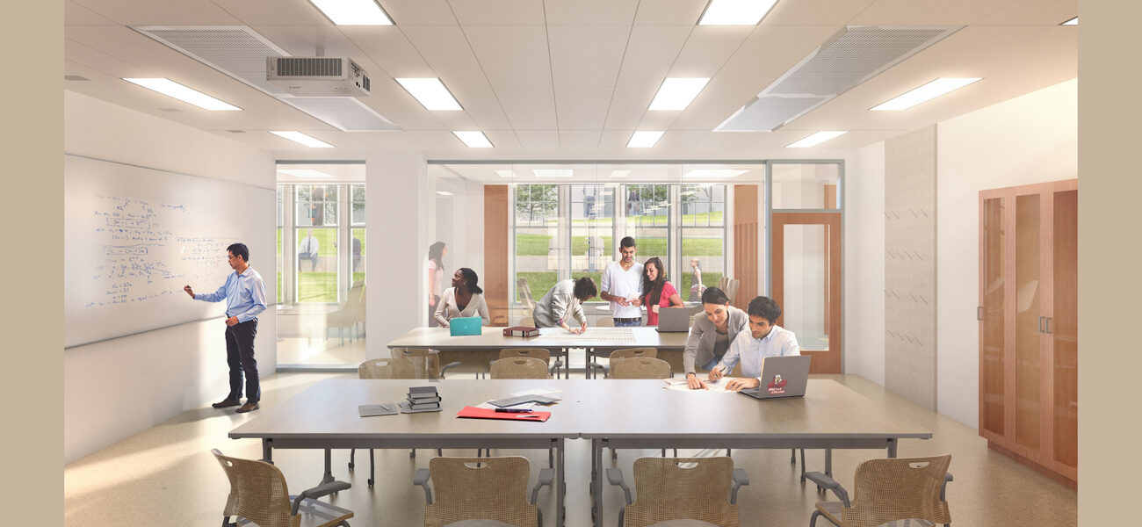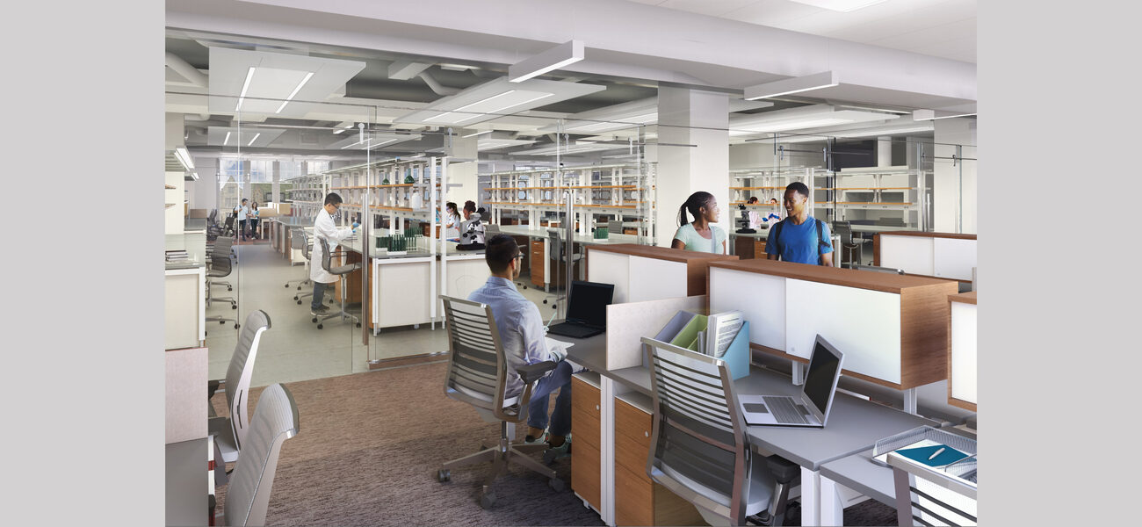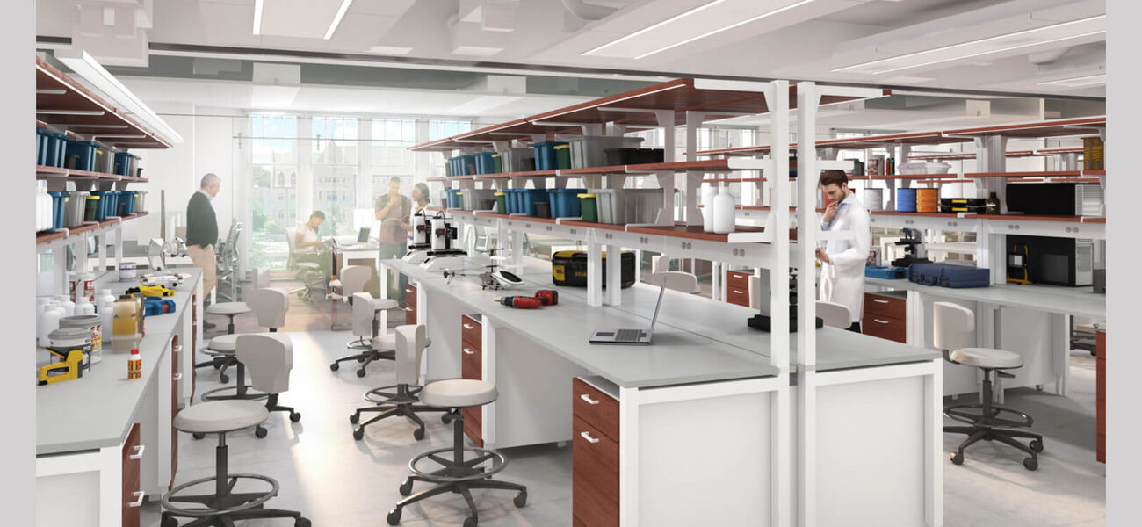Boston College (BC) is putting the finishing touches on its new 157,000-sf Integrated Science Building, which will house the college’s new Human Centered Engineering program, as well as the Schiller Institute for Integrated Science and Society, the Computer Science Department, and the Edmund H. Shea Jr. Center for Entrepreneurship. Together, they will advance the college’s mission to pursue the sciences through a liberal arts lens, focusing on solving complex societal problems in energy, environment, and health. The facility, which will house 22 faculty, represents the largest single investment in the sciences in BC’s history.
“The Schiller Institute for Integrated Science and Society was created to foster multidisciplinary and collaborative research to address critical societal issues,” explains Mary S. Nardone, PhD, PE, associate vice president for Capital Projects Management at BC. “Human Centered Engineering is a new program that will integrate BC’s liberal arts focus with a new engineering curriculum, with a focus on addressing critical human needs.”
Situated on one of BC’s more prominent quads, the façade emulates the collegiate gothic tradition of the iconic New England campus except for one corner of glazing that rises along all five stories and offers a glimpse of the state-of-the-art science within.
“The strategy was almost to separate the shell from the program,” explains Robert Pasersky, AIA, a principal at Payette, the project architect. “We treated it architecturally almost as if it were a found object, and within that we were inserting this high-performance core.”
The new facility opens in January, but the new engineering program enrolled its first students this fall.
Building Details
The first three floors are teaching, learning, and maker spaces, and the top two are the research floors. Core labs and computational spaces are located strategically throughout the research floors to encourage collaboration among PIs. Programmed space is distributed at approximately 45 percent to research, 25 percent to classrooms, 10 percent to social/collaboration, 10 percent to maker space, and 10 percent to support.
The floorplates are organized in a racetrack design, with the collaboration spaces and offices along the perimeter and the high-performance program spaces at the core of the building. Interior glazing throughout brings light deep into the building and provides a view of the work going on there. The PI faculty members have private offices, and even those are walled in glass.
“We were very impressed with the leadership in being committed to this building being transparent all the way through,” says Pasersky.
The building contains three types of maker spaces, explains Diana Tsang, AIA, LEED AP, senior associate at Payette. One is the Edmund H. Shea Jr. Center for Entrepreneurship, which is being relocated from another space on campus to the second floor. The Shea Center engages students of all interest levels in the field of entrepreneurship, from building foundational skills to launching business ventures. Three meeting rooms can be used to connect remotely with corporate partners.
The second type is the university maker space—lower fidelity maker space equipped with benchtop equipment, hand tools, and 3D printers—that will be used by all disciplines. “A student in any major could use that space,” says Tsang. “Minimal training is required.” Maker space on the third floor, however, which is devoted to engineering, requires specialized training to operate the digital and prototyping labs and woodworking machinery.
The Computer Science Department will also move to the new facility from another location on campus. Specialized spaces include digital design on the first floor and an AR/VR bay. Computer Science faculty offices and department administrative space share the third floor with the engineering program.
The Human Centered Engineering program primarily occupies the third floor, with its maker space and two teaching and ideation labs.
The research space occupies the top two floors, which have similar floorplans. Both floors are equipped with fume hoods and equipment rooms. Offices and convening space for the Schiller Institute are also located in those floors.
The lower level houses two more core labs for microscopic imaging and mass spectroscopy and a 4,200-sf cleanroom.
There are several general purpose classrooms in the building: Two traditional classrooms on the first floor seat 80 people and can be subdivided into 40-person classrooms. Four more 40-person general purpose classrooms are located on the second floor, along with two active learning classrooms with a capacity of 32 students each.
Open and Flexible Design
The Integrated Science Building will provide space for researchers from various disciplines across the college to come together and work collaboratively, with office space and research labs dedicated to that mission. Collocating the Schiller Institute, which is intentionally not associated with any specific department, with engineering, entrepreneurship, and computer science creates further opportunities for these researchers, faculty, and students to collaborate. The building design supports the Schiller Institute’s role as a university crossroad for science and innovation.
The project-based research space is highly flexible to reconfigure as endeavors come and go, expand and contract. The labs are open with height-adjustable modular casework and quick-disconnect overhead utilities. All fixed elements—sinks and fume hoods—are placed around the perimeter to maximize the flexibility of the lab.
“What’s so special about BC’s engineering is that it is focused on advancing the common good,” says Tsang. “Students will work on projects and prototypes that will eventually become something that helps society. It’s not just engineering; they welcome other disciplines, such as the school of management or the humanities.”
Amenities like a café, a 180-seat auditorium, and a network of informal collaboration areas connected by an open stair are intended to welcome students and faculty from across campus.
“Both the Schiller Institute and the Human Centered Engineering Program are aligned toward solving complex human needs,” concludes Nardone. “The Schiller Institute will be a hub for interdisciplinary collaboration across and beyond the BC community.”
By Lisa Wesel
