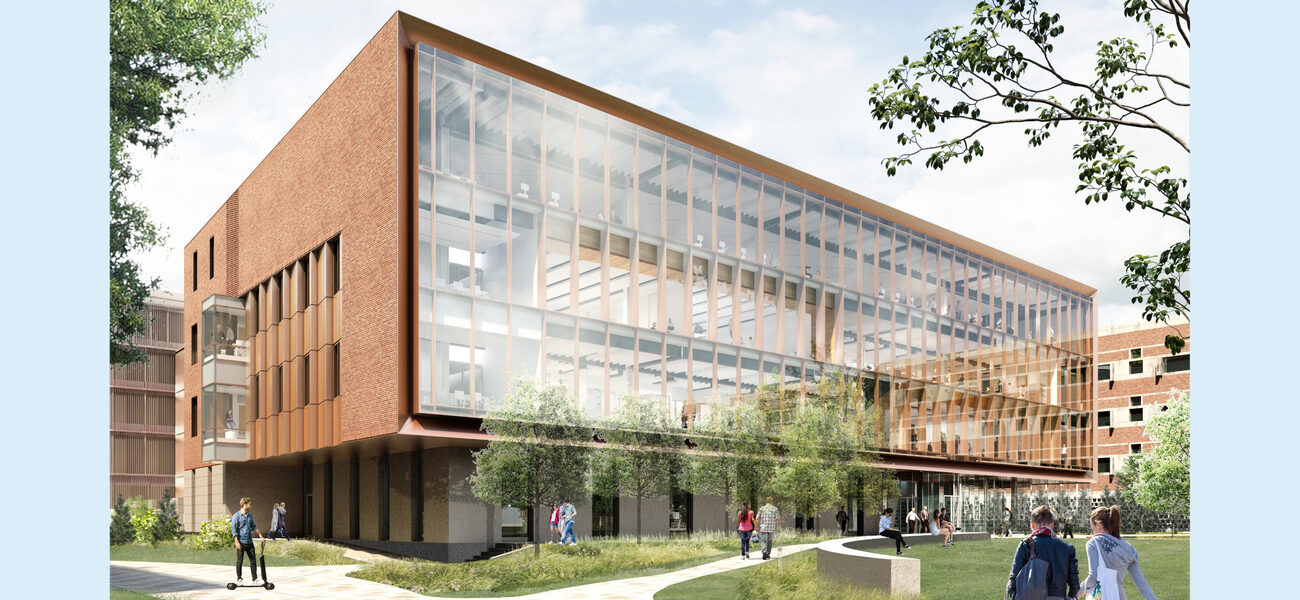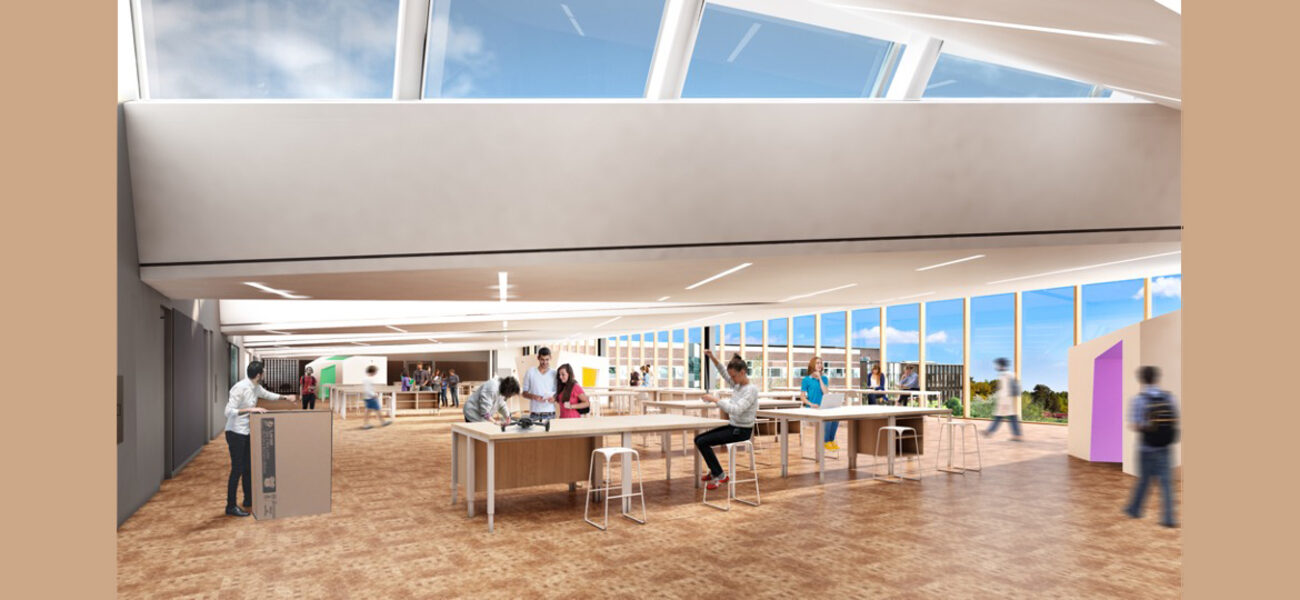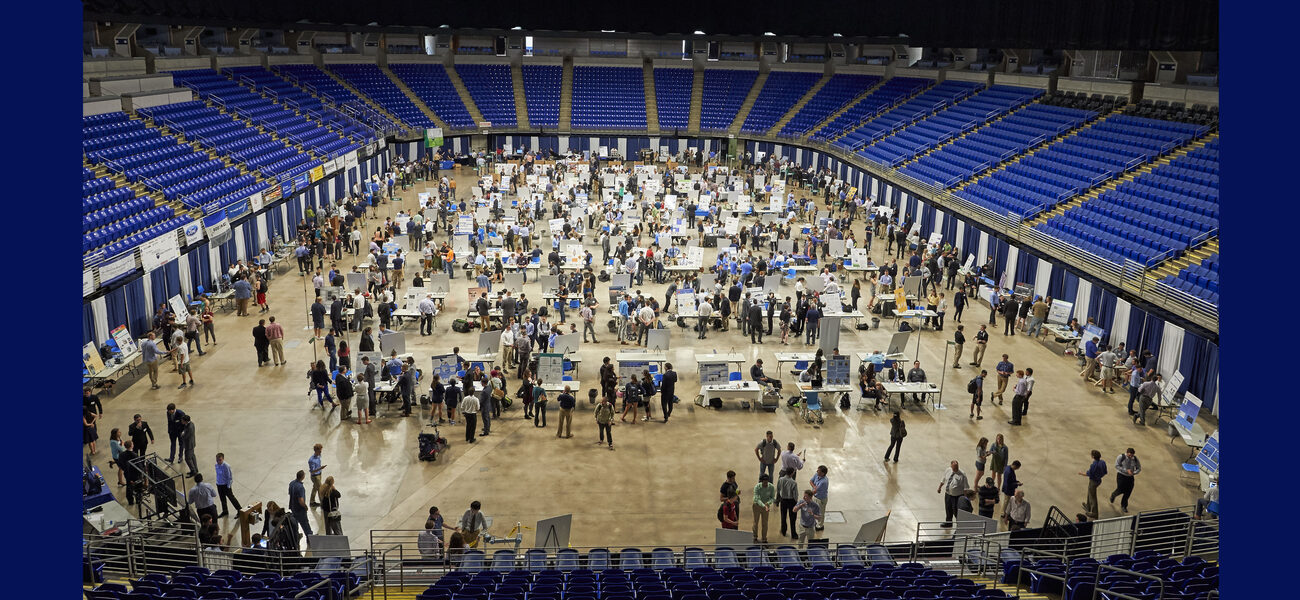Considered one of the first and largest university-level makerspace programs in the country, the Bernard M. Gordon Learning Factory on Penn State University’s main campus in State College, Pa., has operated in its original building for more than 30 years with only minimal facility renovations. It will soon relocate to 103,000 sf in one of two new state-of-the-art academic engineering buildings under construction on the campus, a move that the Learning Factory program director says will help the program continue to compete with the growing number of makerspaces being established throughout the academic marketplace. The Learning Factory, which pairs students with more than 100 industry sponsors each year, is scheduled to begin prototyping several classes in the new facility in January 2023, with full occupancy targeted for that summer.
“The Learning Factory was not originally in the program for these new buildings. However, our dean understood that while our programming has kept pace with other makerspaces at peer institutions, our facility has not. He saw the vision for what we needed to become,” says Matthew Parkinson, director of the Learning Factory and professor of engineering design and mechanical engineering. “Prospective engineering students are always shown the Learning Factory during their campus visits and are always very impressed by our students’ work, especially the industry-sponsored projects. Now they will be equally impressed with our new facility and its resources.”
Parkinson added that another convincing factor was a recent journal article that profiled 40 makerspaces on university campuses. Despite the many accolades the program has achieved, Penn State did not make the list due to several study-selection factors.
The new building will accommodate students from 14 different engineering disciplines, including aerospace, architectural, chemical, environmental, and mechanical. The facility will also support the needs of the more than 2,000 first-year engineering students who are each required to complete a “cornerstone” project, and approximately 1,300 final-year students who complete industry-sponsored “capstone” projects. These capstone projects are showcased at an annual event that takes over the basketball arena and an adjacent practice facility. Aside from graduation, it is one of Penn State’s largest annual events. Past capstone projects have included everything from 3D printed robotic hands to a hockey-puck launcher that the Penn State hockey team used to train goalies.
Determining Function and Layout
“Once we won space in the new building, our focus shifted to how to make this a place that will provide the best possible hands-on learning,” says Parkinson. “To do this, the architectural team from Payette in Boston got a lot of input from our students, faculty members, and the leadership team at the university.”
“We wanted our facility layout to support a seamless relationship between teaching and working in the makerspaces, so we settled on an integrative pattern which houses all sorts of activities on each level,” says Parkinson. “During classes, students and faculty will be able to easily move between the teaching areas, called design studios, and their adjacent makerspace, so there is an easy transition from space to space with minimal disruption.”
There will be nine design studios dedicated to just engineering students and two general-purpose classrooms that will be available to any Penn State student. Each design studio will have lockable storage for projects.
Areas within the building involving the use of any equipment considered “high-risk” will be open from 8 a.m. to 10 p.m. so they can be monitored by Penn State staff. This will include metalworking areas in the basement and the entire first floor, which has space devoted to woodworking, electronics, Internet of Things applications, and advanced additive manufacturing that will allow students to 3D print in metal and carbon fiber. The rest of the building will have 24-hour access for all students, assuming they have passed the required safety training.
Parkinson adds that a very large dust-collection system will be installed on the first floor to support the woodshop. The system will be housed in a separate room on an isolation platform so that vibrations from the dust-collection equipment will not affect the rest of the building.
In contrast to older engineering buildings, the new facility will not include a large-scale student computer lab, since students now bring their own laptop computers wherever necessary. However, there will be a computational design lab in the basement housing several heavy-duty, high-powered computers needed to support advanced computer-aided design and manufacturing instruction and projects.
Student-Designed Geodes
“The façade of the new building will be covered entirely in glass so all the work being done inside will be on display for everyone passing by,” says Parkinson. “This feature, coupled with the fact that the building will be full of busy, demanding projects, led our students to ask that some spaces be added that allow them to get away from the hustle and bustle.”
To meet this request, the design team created spaces they dubbed “geodes,” alluding to natural crystal geodes that are rough on the outside but colorful, bright, and engaging on the inside.
The four geodes in the facility will serve as escape/quiet rooms for the students, each with a specific purpose. The “Capture Geode” will give students resources to capture and communicate their projects on film and video. The “Meet Geode” is designed as a collaboration space where students can discuss and brainstorm ideas. The final two “Retreat Geodes” (referred to as “Spa Geodes” by students) will provide quiet spaces for reading, thinking, or even napping.
“The geodes are a critical component of this new facility and will all be located on the fourth floor, which is comprised entirely of makerspace,” says Parkinson. “Each geode has a unique perimeter space but they are all open on top, which allows for daylight to flood the space and also meets fire safety requirements.”
Adapting to Change After COVID
Even though the initial facility design was completed pre-pandemic, Penn State was able to incorporate some changes in the final design based directly on new work style practices brought about by COVID.
“Now that Zoom broadcasts are a regular addition to teaching styles and to faculty meetings, we upgraded the number of cameras used throughout the building and also added overhead cameras in design studios so that, during Zoom calls, all of the projects shown can be seen from above without hands or bodies blocking views,” says Parkinson.
Another post-pandemic change was the addition of 40 large storage lockers to be used in hoteling-areas for faculty who opt to maintain a part-time work-from-home model.
A Unique Approach to Safety Training
The Learning Factory is currently testing a new approach to safety training that students complete by participating in a web-enabled scavenger hunt on their mobile phones. They scan QR codes throughout the building to learn things such as the location of fire extinguishers, eye-wash stations, first-aid kits, and general equipment safety instructions. The scavenger hunt is one component of the basic tool and safety training required for all students who want access to the 24-hour spaces, but more detailed safety modules are required before students can use more specialized equipment.
“The scavenger hunt is receiving a lot of positive feedback from students who say it is both fun and informative,” says Parkinson. “We are testing it out now before the building opens, since a year from now, we want to be ready to explode into the space and make the most of it without worrying about how we will train more than 2,000 students.”
By Amy Cammell


