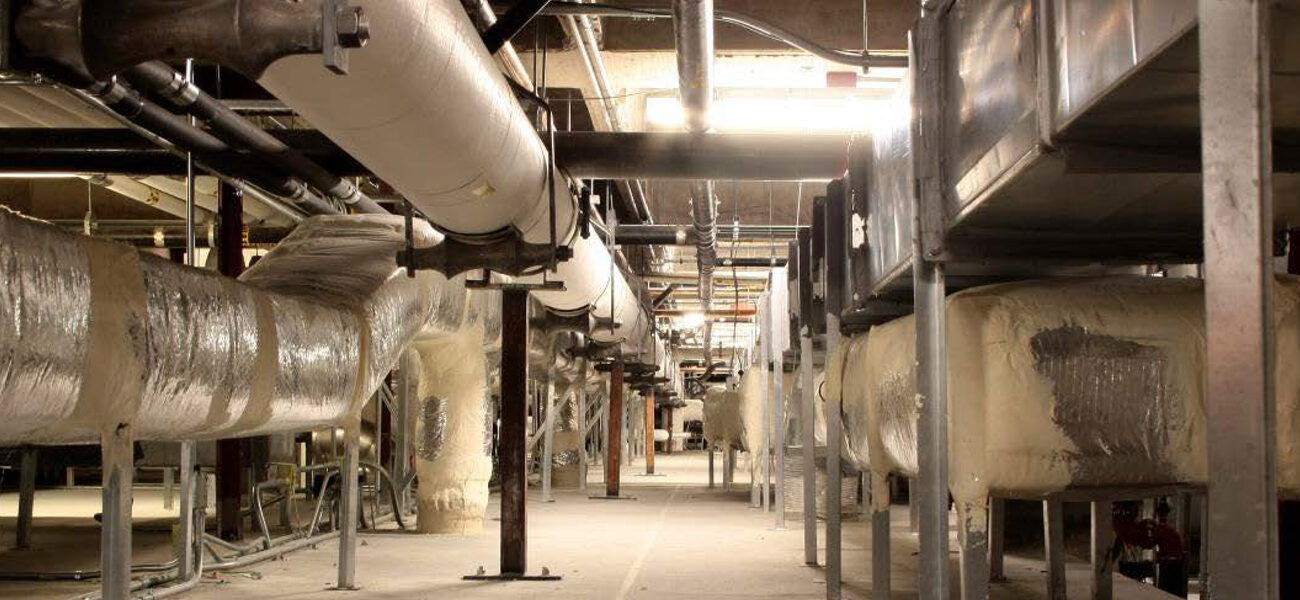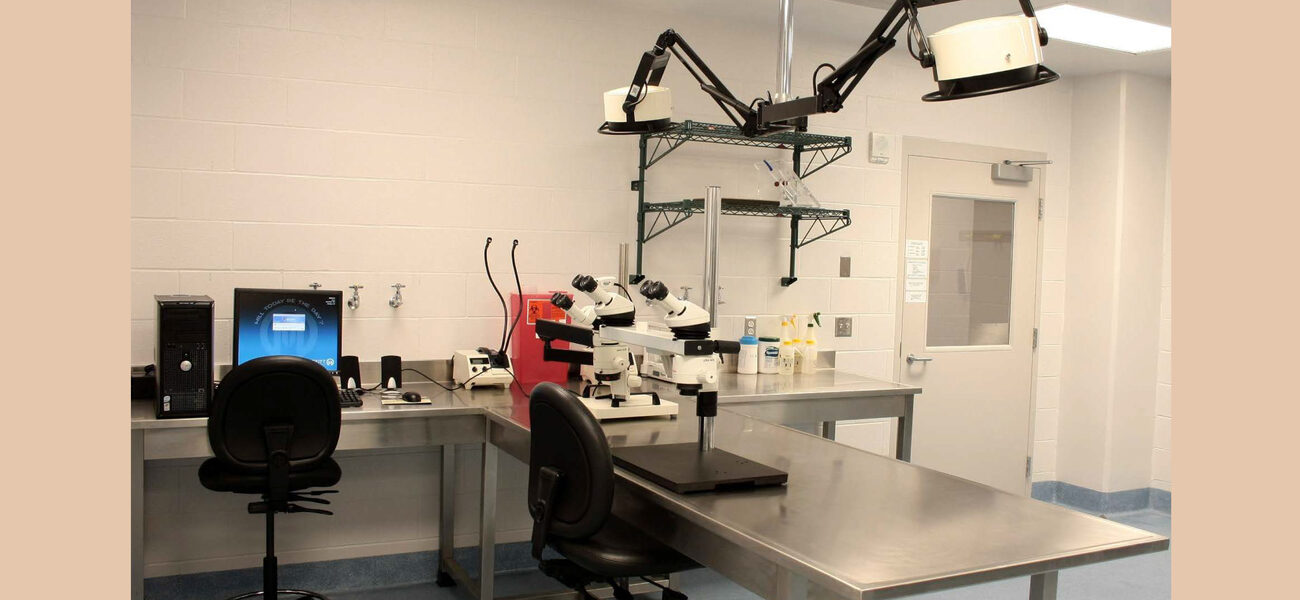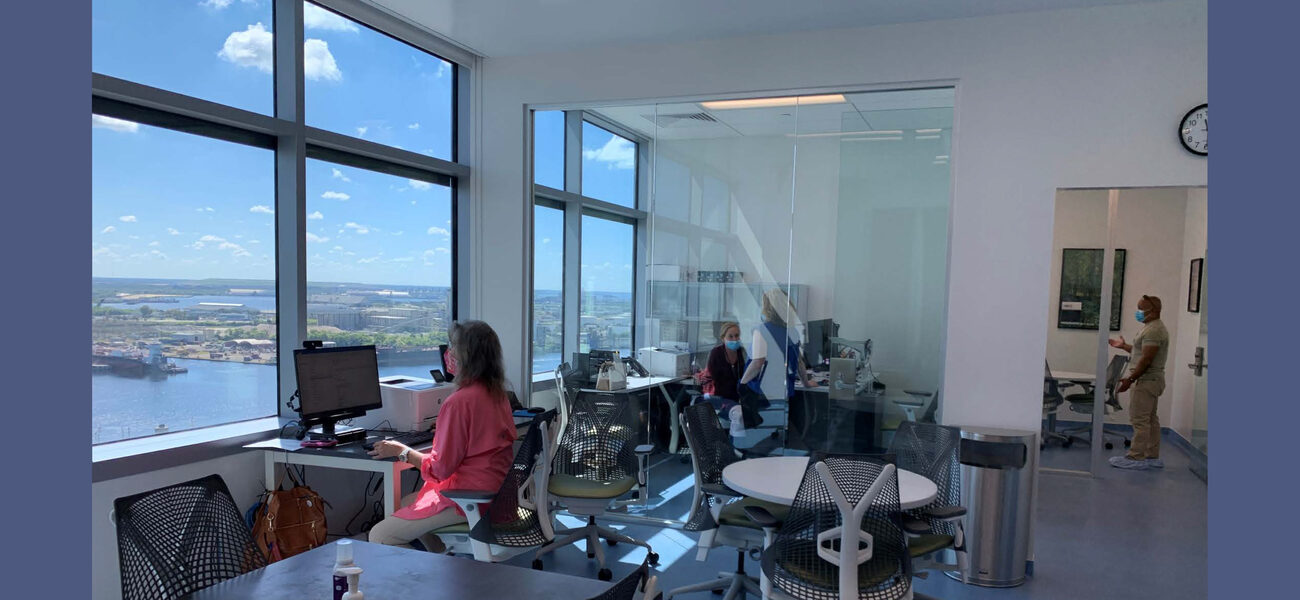The 14-story Heart Institute, completed in 2020 at the University of South Florida (USF), is the culmination of years of planning with an emphasis on integrating best practices from previous construction and renovation projects. The result is a “facilitative environment that provides for collaboration between researchers and research disciplines,” says Robert W. Engelman, associate vice president of research and innovation and professor of pediatrics, pathology, and cell biology at USF.
Engelman’s philosophy applies to new construction, renovation, or program improvements: Establish a technologically rich, collaborative environment in a preclinical setting where proficiencies are established, goals are achieved, and personnel are valued. Model species evolve and research needs change, making it imperative that a facility’s infrastructure is perpetually flexible.
Designing from Experience
The Heart Institute features key design concepts derived from lessons learned on previous projects.
MEP Interstitial Deck
An interstitial deck—located between regular-use floors to house the mechanical, electrical, and plumbing systems—contains pneumatic lines for bedding distribution. The deck also reduces delivery and service traffic into the barrier facility, reducing the risk of introducing infectious agents that could invalidate preclinical studies.
“HVAC supply and exhaust air flow adjustments can be made in the interstitial space, rather than relying on ladders and ceiling access panels in the facility below,” notes Engelman.
Cryogen tanks can be stored in this space, and cryogen can be piped to the MRI machine below. Hydrogen vaporizers and accelerators can be staged here to decontaminate rooms and equipment in the areas beneath the deck.
Unembed Personnel Areas
Certain personnel areas, such as offices, break rooms, and laundry rooms, should be separated from heavy traffic and work stations. This provides employees with privacy, space to socialize, and the realization they are valued.
Nurse’s Station and Cores Integrated Upfront
The nurse’s station plays an important role in preclinical studies just as it does in a clinical ward, because many activities occur there, including preclinical facility management, scheduling of technical services, medical and surgical supply resales, maintenance of colony and experimental spreadsheets, and emailing with researchers and their lab staff regarding preclinical study status. The station can also serve as an interaction area for researchers.
The cores for small animal imaging and gene targeting are located next to the nurse’s station. Procedure rooms and housing areas also are situated in this core space, an added convenience for nursing personnel and researchers.
Austere Clinical Settings
Engelman prefers that procedure rooms contain only two biosafety cabinets, a T-shaped bench, and mobile storage that can be locked for the labs. Everything else should be put in lockers in the hallway. T-shaped benches are ideal for teaching and efficient throughput.
“An austere clinical setting is very easy to keep clean,” says Engelman. “To maximize data integrity, never put casework in a procedure room.”
Procedure Room Features
Procedure rooms must be equipped with complex, state-of-the-art, calibrated, and certified instrumentation: microscopes with both video and still photographic capabilities, quad inhalational anesthesia machines, refrigerated centrifuges, minus-80-degree-Celsius freezers, hot bead instrumentation sterilizers, biosafety cabinets, surgical instrument packs, and stereotactic surgical devices.
Procedure rooms at USF are typically 285 nsf (1 foot for every 10 mouse boxes) with three 20-amp circuits, 10-foot ceilings, 8-foot doors, a small hand wash sink, a T-shaped table with overhead lighting, an internet/ethernet connection, a compressed air system, and two thimble-connected biosafety cabinets to maintain proper air balance. The procedure rooms are visually connected with a line of sight into the surrounding rooms.
Housing Room Features
Animal housing should be flexible enough to accommodate multiple species, says Engelman. “This is demonstrated by the aquatics housing rooms created at the institute that also have all the features required for housing mice.”
The housing rooms at USF contain the same features as the procedure rooms but are larger at 400 nsf, and have emergency duplex switch plates 4 feet off the floor.
Any installation for an aquatics area requires at least three rooms: quarantine, housing and use, and mechanical support. The housing and use aquatics rooms at the institute are versatile and highly automated with robotic feeders, and are used to perform gene targeting, isolating the fish being genotyped, and propagating fish species.
PCR-Validated VHP Sterilization
Four rooms are needed for cage washing: dirty, clean, sterile, and a flex room for vaporized hydrogen peroxide (VHP) sterilization of all portable equipment (delicate computers, surgical and imaging equipment, housing racks, and air handling units with electronics) that cannot be sterilized by bulk autoclaves. The fourth room is invaluable for reducing the risk of infectious agents tainting preclinical studies.
“The fourth room is necessary because you can’t just clean the primary enclosure anymore,” he says. “If you want secure bidirectional trafficking, you need to implement PCR-validated VHP sterilization of everything. We complete VHP sterilization of the entire building program-wide every six months.”
Every room can be converted to a flex room by putting all of the equipment you want to sterilize into the space and connecting the VHP equipment.
Lighting and Location
USF facilities are designed to allow the longest line of sight possible by visually connecting spaces with glazing to improve proficiencies, provide a pleasant work environment, and enhance communication. Engelman recommends building a vivarium above grade to provide natural lighting, with windows in all internal doors and glazing in cagewash and sterilization areas. The exception is procedure and housing areas, where lighting, humidity, and temperature must be strictly controlled.
Ambient light is important to ensure personnel have a nice view and a pleasant work environment, but it must be controlled in animal housing and procedure spaces. USF learned from a previous project that painting exterior windows black is not the best way to control ambient light.
“All housing rooms can be placed away from the building envelope, with solid circulation doors on a diurnally timed magnetic hold-opener, which automatically releases at dusk,” explains Engelman. “In addition, primary enclosures (boxes housing mice) can be constructed of red plastic, and housing room door view panels can have a red film to reduce visible light spectrums.”
Separate, Staged Entries
The institute is designed for what Engelman calls the “process of preparation” with three staged entries, one for supplies and equipment, one for people, and one for central quarantine. For example, mice from other institutions and unapproved sources come through a two-sided hood into central quarantine for testing, treatment, and re-derivation.
“A facility should be designed to work for you and support your standard operating procedures, providing a series of foyers, circulation, unpacking, and decontamination rooms,” says Engelman.
It is critical for an animal facility to operate discreetly, particularly in an urban setting. A USF facility in Tampa, for example, can receive a trailer of pigs, put them into mobile primary enclosures, load them into a refrigerated truck, and then fit the delivery truck into the garage. The garage doors close and the primary enclosures can be wheeled down the hall without anyone outside seeing any of the activity.
USF is located on a flat peninsula, so the institute is designed to withstand flooding.
“Make certain you do great civil engineering, have redundant lift station pumps, floor drains, sewage grinders, and put pumps and alarms on separate circuits,” advises Engelman. “If you go high with an above-grade layout, order major fixed equipment as early as the groundbreaking, because the envelope will close quicker than you may think and the crane will depart.”
By Tracy Carbasho


