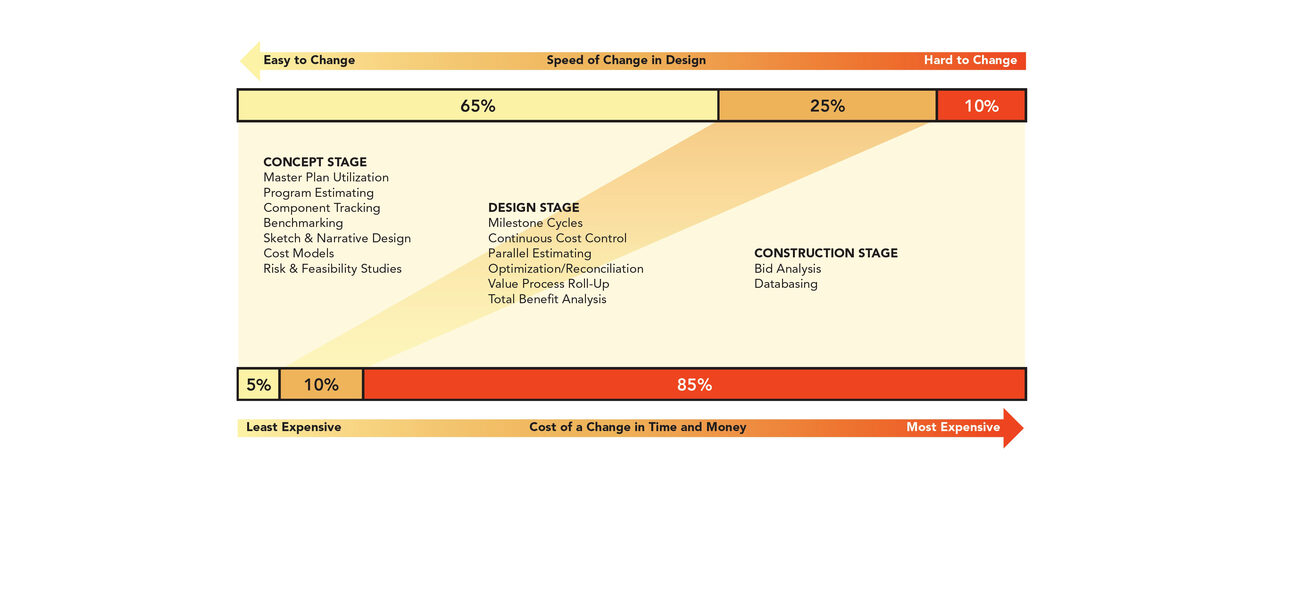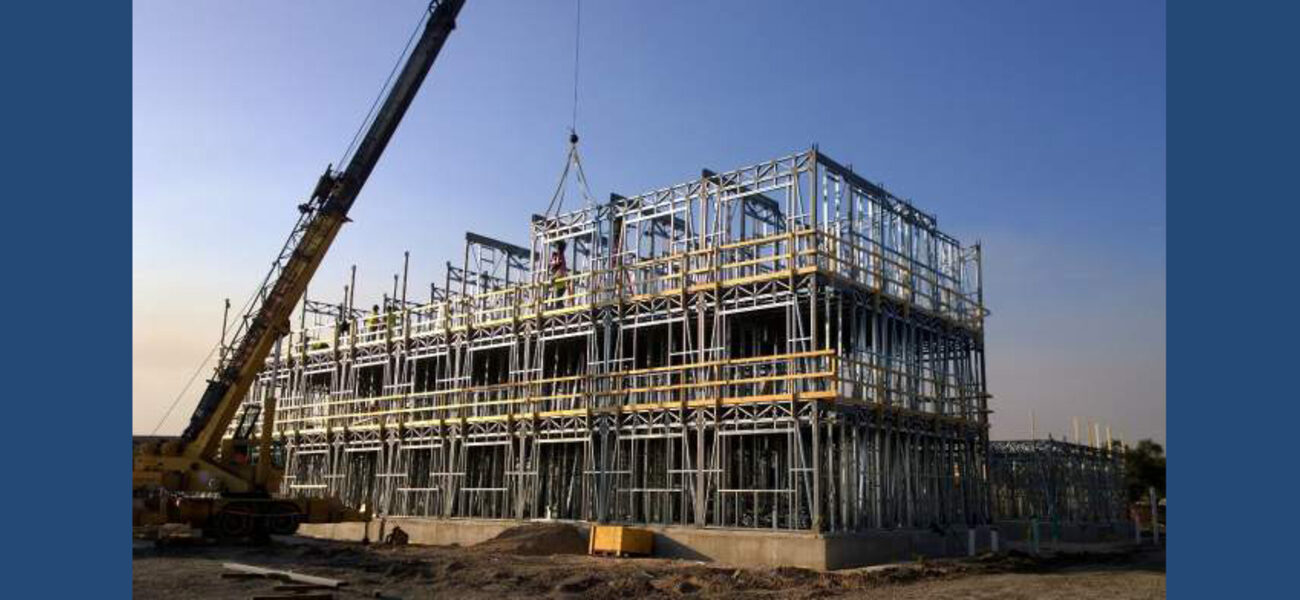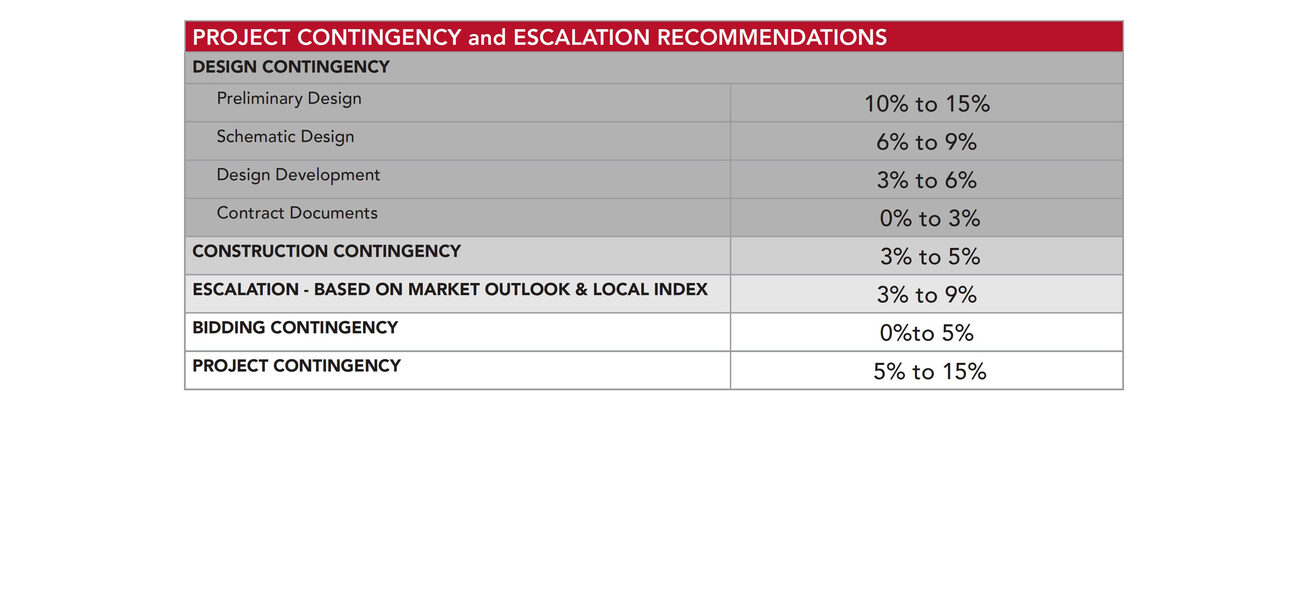Many college graduates remember, with varying degrees of fondness, the spartan cinder-block dorms of their youth. Today, when most universities are competing for students, the pressure is on to add amenities like e-sports rooms, private bathrooms, and walk-in closets. How can an institution stay competitive while still keeping costs down? The secrets include thorough planning and canny management of contingency.
“As we dive into those items that drive cost in residence hall design, there are two primary ones: the structural system and the mechanical, electrical, and plumbing systems (MEP),” says Joseph Stramberg, principal and architect for TreanorHL’s Higher Education studio. “Those systems make up around 60 percent of a residence hall’s cost.”
It’s also important to forecast cost trends during the planning process. Construction materials and labor are both more expensive now than they were two years ago, notes Blair Tennant, associate principal at Vermeulens Dallas, which specializes in pre-construction cost control services. “The big move is still up in overhead and profit,” says Tennant, meaning construction firms will be passing on those costs to clients.
Recognizing Cost Drivers
Stramberg and Tennant encourage institutions to take a hard look at what is really driving the costs of their projects, and to invest more time than they think they will need in the planning process. They note that it’s important to realize how expensive changes can be if they come late in the process, rather than being implemented before construction begins.
For residence life projects, they also recommend not taking a strict cost-efficiency approach, but rather, working to optimize the amenities and living situations that are possible within the institution’s budget.
“It’s very important to get away from cost per square foot as soon as you can,” Tennant says of the planning process. “The way we do it is with detailed modeling.” Using Dynamo—a tool that functions inside the popular Revit® program for building information modeling—a team can perform “generative design,” creating many different iterations to select the floor plans and layouts that provide sufficient space for student rooms and common areas while maximizing cost efficiencies on systems and structures.
Site work can also be a major variable in university residence hall costs. Stramberg points to a project at the University of Kansas which was economical in terms of construction and MEP costs, but which ended up costing more when site work was added on. “There was a huge site area impact that included moving a road, building on existing parking, etc.,” he says.
Another way to benchmark residence hall projects is by measuring the square feet per bed. A traditional setup, with double rooms and shared bathrooms, such as the Texas A&M University Corps of Cadets might come in at 160 sf per bed, while Texas Christian University committed to 425 sf per bed in a recent residence hall. “We continue to find a balance between providing privacy vs. community amenities to get students outside of the room.,” says Stramberg.
Inflation a Factor
Tennant notes that most of the U.S. is experiencing shortages in construction labor, with resulting increases in labor costs. This is in part because demand for space has risen sharply as the nation emerges from the COVID crisis. “There is just as much construction activity going on in the economy right now as there was pre-pandemic.” Other factors in the shortage—projected to last into 2028 and beyond—include an aging workforce, immigration restrictions, and worker migration to other sectors.
How to cope with inflating costs? “The main tool we have right now is, obviously, trying to accurately project where things are going, but managing contingency effectively,” says Tennant. He warns against treating contingency budgeting as a flexible item. “This is really a fixed cost. You are not going to be able to use it to get you through design to keep your project on budget.”
Tracking the trends for labor and other important costs, such as the price of steel, should be part of the planning and even pre-planning process, so that estimates can be as accurate as possible. “Everyone knows we’re inflating pretty rapidly here,” says Tennant. “Somewhere in the 6 to 10 percent is what we are seeing and projecting currently.”
Using the cost of structural steel as an example, Tennant notes that overhead and profit, not raw materials, are the real drivers of cost increases in a growing market where many vendors are at or near capacity.
“If you’re a steel erector, you have cranes and cables and trucks and all kinds of equipment that you will amortize over your job. When you come through this growth, now you’re regaining lost overhead and profit margins, and you’re busy. ‘I’ll take this job, but I have to buy my whole crew a new fleet of trucks, so I need to incorporate that. And if I don’t get the job, no big deal,’” he says.
He also cautions against making low costs the most important consideration for a residence hall project. “It really depends on your project, your quality concerns, and your ability to afford a higher-quality, better-managed project.”
Make it Modular
A newer way to streamline construction projects is to purchase prefabricated building modules, which can be created offsite and slotted into the final location. Prescient® and Infinity are two brand names for these modules. Prescient modules are based on a 2-foot grid and can be fabricated to order; Infinity is geared toward composite metal and concrete floors on pre-panelized load bearing walls. Modular construction options can even include bathrooms. Stramberg points to a project at the University of Kansas’ Central District Housing, which used the Prescient system. “They were able to prefabricate the structural system in Denver, ship it, and then crane it into place. It resulted in a significant reduction of the construction schedule which ultimately saves cost,” he says.
Careful attention during the planning phase can help an institution make the most of each module. Stramberg and Tennant refer to a planning exercise for a set of traditional double rooms. By reducing the room width from 12.5 feet to 11.5 feet, and increasing the length to keep the square footage the same, they were able to achieve cost savings in the exterior wall construction and finishes.
Stramberg notes that many institutions are facing decisions of whether to renovate old spaces or build new ones. There’s no one right answer, because the choice depends largely on the organization’s priorities.
He says renovating can cost 30 percent less than building new, and there are program and marketing advantages to be gained by creating more modern spaces. At the same time, he says, opportunities exist in renovation to improve in window performance and exterior thermal protection while providing updated spaces for residences and common areas.
Student housing projects can be expensive, with much of the investment going to behind-the-scenes updates like plumbing, electrical, and climate control measures. Stramberg recommends the inclusion of at least one impressive and visible element, whether it’s in a renovation or a new building. He points to a project at the University of Missouri where a renovation transformed balconies by enclosing them and turning them into attractive student lounge space.
By investing extra time in the planning phase, and front-loading contingency funding to early phases of the project, institutions, architects, and engineering firms can better forecast what a project is going to cost from start to finish, and over the lifecycle of the building. “You have to be strategic with what contingencies you use and how you are using them,” says Tennant.
By Patricia Washburn


