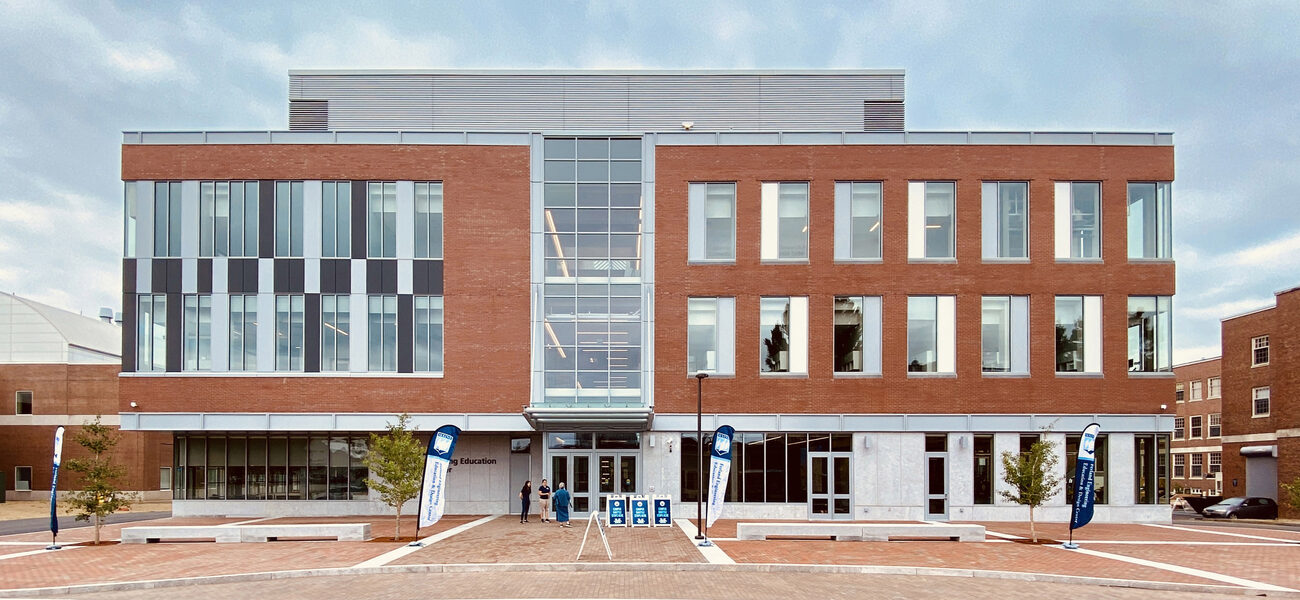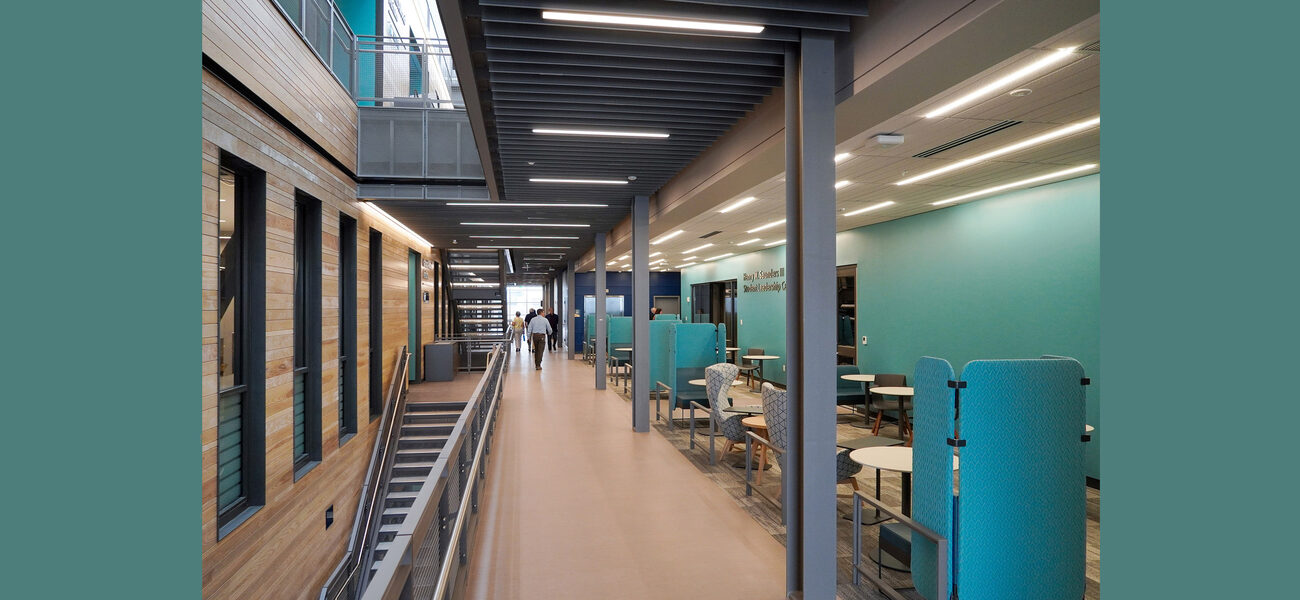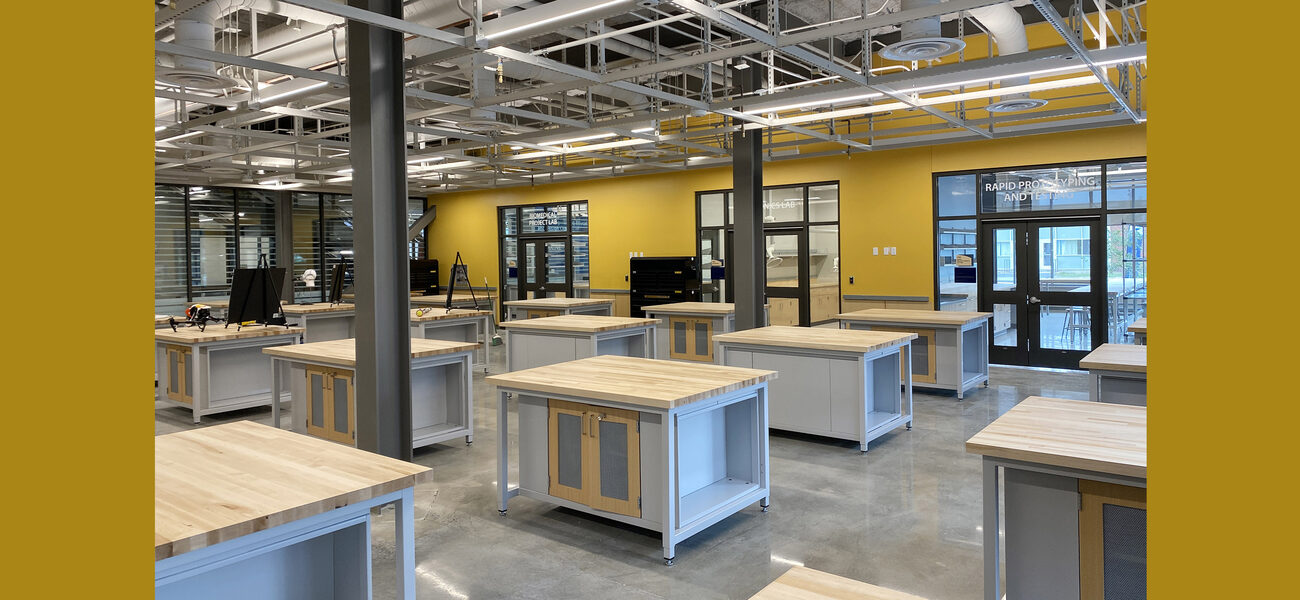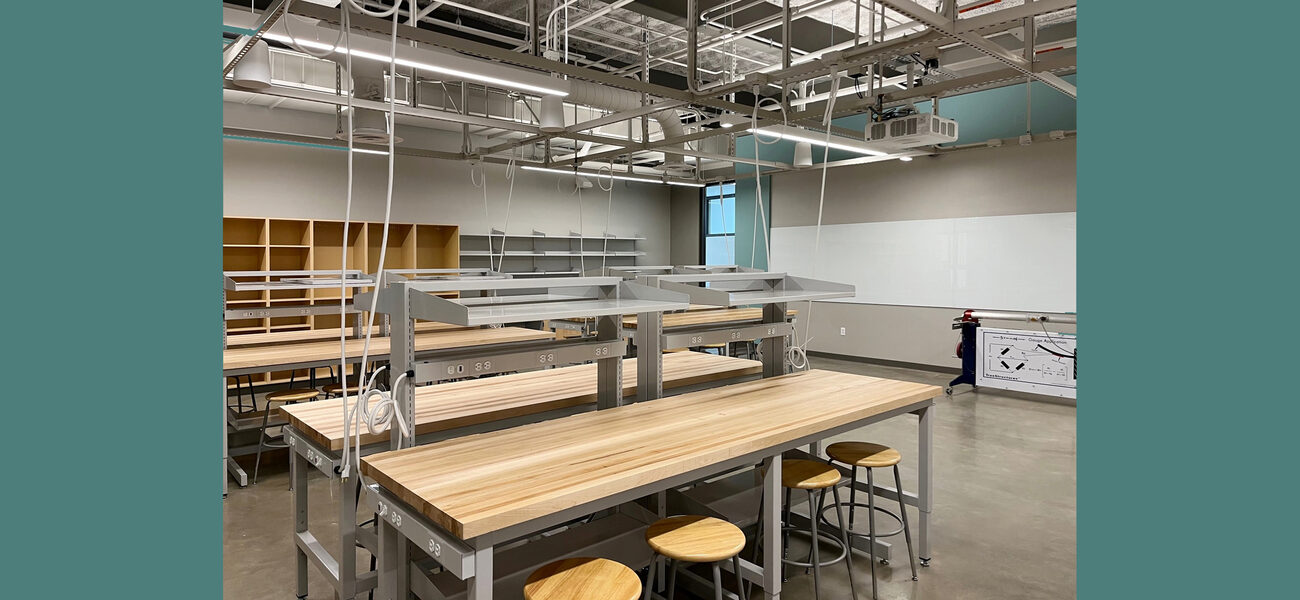The $78 million, 108,000-sf Ferland Engineering Education and Design Center opened to students on Aug. 24, 2022, marking the University of Maine’s first step in a $600 million master facilities plan that aims to renovate or replace all engineering and computing buildings on the school’s main campus in Orono. The update of these facilities also aligns with the proposed Maine College of Engineering, Computing, and Information Science (MCECIS), a statewide initiative to equip Maine’s technical workforce with new teaching methods, curricula, and capital investments in infrastructure over the next 10 years, all aimed at addressing the current shortage of engineering and computing graduates.
“The Ferland building will be a transformative addition to our campus and a critical resource for the next generation of engineers and computer scientists,” says Dana Humphrey, dean emeritus for UMaine’s engineering department. For the last decade, Humphrey has been involved in every step of this project from start to finish, including witnessing the start of classes on Aug. 29, just two days before retiring from the school, where he worked for more than 30 years. Humphrey has also been integrally involved in MCESIS, which involves all eight schools in the UMaine system along with the University of Southern Maine.
“The primary goal of MCESIS is to double the number of degrees granted in the state of Maine in engineering and computer sciences by 2023,” says Humphrey. To accomplish this, UMaine’s master plan is designed to update and expand lab and classroom space, giving the school the capacity to double student enrollment and increase faculty numbers and curricular offerings.
Tackling STEM Workforce Shortages
“The shortage of qualified engineers available to take entry-level positions has worsened in recent years,” says Humphrey. “To make matters worse, post-COVID increases in federal initiatives in technology and infrastructure will all require the work of engineers. This increase in demand, combined with the fact that baby boomers are retiring, means we just cannot graduate enough engineers at our state’s current capacity.”
Data released in 2021 by Burning Glass Labor Insight, a tracking service that monitors entry-level job postings throughout the state of Maine, shows there were six entry-level job postings for every electrical engineering graduate. Similar imbalances exist for almost every engineering discipline, as well as for entry-level positions in computer programming, database administration, and quality assurance.
Additional facility improvements within UMaine’s master plan include renovation of Crosby Hall, built in 1928; Boardman Hall, originally built in 1949; Barrows Hall, built in 1964; and Jenness Hall, completed in 1971. Fueling much of these improvements is a $240 million grant given to the University of Maine system from the Harold Alfond Foundation.
“To build the new Ferland Center, we decided to tear down a much smaller existing building,” says Humphrey. “The project was completely new construction on a site that was essentially being held vacant by a much smaller building. The resulting facility is a much better use of this critical real estate right in the heart of our campus.”
Because of its prime location, the Ferland Center will now be the first stop that any prospective student makes on campus. All tours, not just for engineering and computer candidates, will start in The Campus Welcome and STEM Outreach Center, located on the first floor of the Ferland Center. Humphrey proposed this idea because he believes showcasing this impressive facility will be beneficial to recruiting students to the University in general, and to encouraging more students to consider careers in STEM, regardless of their intended major when they arrive for a tour.
Learning on Display
Designed by project architects Ellenzweig of Boston and WBRC Architects/Engineers of Portland, Maine, the Ferland building has an open design with a central corridor that runs down the middle of the entire building from north to south. Dubbed “Main Street” during design and construction, this area also serves as a central atrium providing visibility from the first floor up through the stairways all the way up to the skylight at the top of the third floor. Students and visitors walking along this corridor can also see directly into the glass-walled labs and classrooms housed on either side of Main Street on all three levels.
There are five collaborative classrooms spread throughout the building that can be used by any student at the university. Desks can be arranged in groups of four or eight, and large-screen TV’s can be moved to the end of each grouping so that students or faculty can wirelessly connect their laptops to the screens. This also provides the option for remote broadcasts, a feature that Humphrey points to as a post-COVID shift in the facility design and something that will be incorporated into all future projects.
Flexible Labs and Classrooms
Humphrey describes the Student Project Design Suite on the third floor as the heart of the building. The space includes 44 moveable workbenches with an overhead grid system to bring instrumentation and utilities to benches wherever they are without compromising on bench space. Each bench has lockable storage so the benches can be assigned to specific students for a semester or a year, but still have flexibility to be relocated. The Design Suite is surrounded by shops (labs) for biomedical engineering, electronics, 3D printing, vehicle design, and metalworking, and spaces dedicated to working with both wood and composites. Ferland also houses a central tool crib for storing equipment and power tools used by various labs.
According to Humphrey, it is the first engineering facility at UMaine using this type of overhead system. The two-part bench is also a first for UMaine and will be primarily used in mechanical engineering labs that conduct wet experiments on the bench but also require electrical instrumentation that needs to stay dry. The height of the shelves above the bench can be adjusted, or the shelves can be removed entirely when the full bench worksurface is needed.
This was a first for Ellenzweig, who had previously used benches with shelving, but had never made them completely separatable. To accommodate this, the design suite’s storage area is big enough to store items that are regularly used in the labs as well as the overhead shelving units when not in use.
The building’s rooftop lab will be used by mechanical engineering students to study solar collectors and wind turbines. This is an example of a completely new offering in the UMaine curriculum made possible by the new building. For security reasons, the rooftop lab will be accessible only by keycard to students who have completed safety training.
Finishing On Time and Under Budget
Humphrey credits the project’s construction manager, Consigli Construction in Portland, for completing this project on time and under budget. He feels that using the construction manager at risk delivery method made the process work very smoothly, since this allowed Consigli to work with both WRBC and Ellenzweig a year before the design was done, permitting them to provide real-time pricing to the UMaine project team.
“By working closely with the designers, the construction team was able to lock in all of the pricing with the trades from earthwork, concrete, and painting to electricity,” said Humphrey. “Then Consigli provided us, the owner, with a guaranteed matching price of $55 million and promised to deliver the final project at or below that set price, which they did.”
Given that this is the most intense period of capital construction in the university’s history, coming in under budget on the first project was a good standard to set, adds Humphrey.
By Amy Cammell



