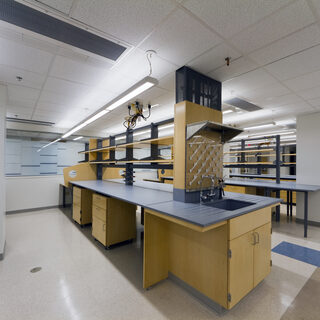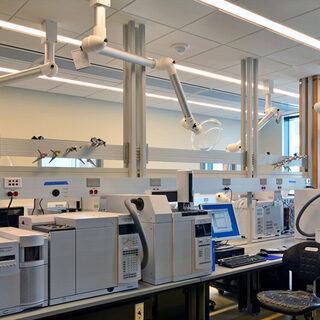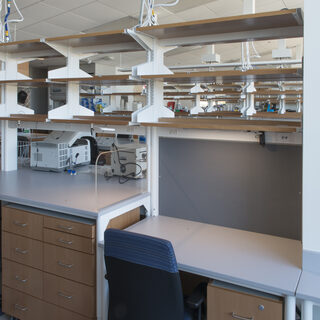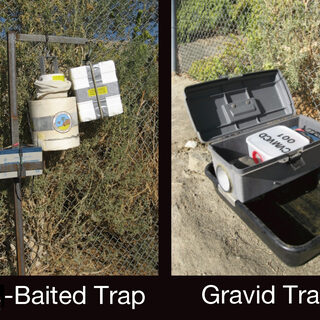Tradeline's industry reports are a must-read resource for those involved in facilities planning and management. Reports include management case studies, current and in-depth project profiles, and editorials on the latest facilities management issues.
Latest Reports
Selecting the Most Appropriate and Lean Design Strategies
Blindly trying to incorporate all the cutting-edge technologies and processes in the delivery of a new facility can lead to more waste than value. It’s important that building owners understand which Lean design principles, innovative technologies, and sustainability strategies meet their needs and add value to their specific project in a way that maximizes lifecycle performance, says Andreas Phelps, integrated projects executive at Balfour Beatty Construction.
Vanderbilt Technologies for Advanced Genomics (VANTAGE) Laboratory
The Vanderbilt University Medical Center VANTAGE Laboratory consolidates physically separate research facilities into one shared space in order to optimize collaboration and acceleration of new biological and clinical discoveries. The renovation of 13,300 gsf of underutilized and aged space in the original 1925 Medical Center building in the heart of the medical campus co-locates six existing cores: Genome Technology, BioVU (Vanderbilt’s DNA repository), DNA Resources, DNA Sequencing, Vanderbilt Microarray Shared Resource, and Flow Cytometry.
D.C. Facility Consolidates Public Health, Medical Examiner, and Forensic Sciences
The new Consolidated Forensic Laboratory (CFL) in the heart of Washington, D.C., not only merges the physical environs of three city public safety agencies—public health, the chief medical examiner, and the forensics labs—but also creates a new dynamic for interagency cooperation. Co-location in the 351,000-sf, six-story, state-of-the-art facility allows the city to upgrade all three agencies cost effectively while improving the science, efficiency, and integrity of the work performed there. The efficiency extends to the building systems, with the CFL achieving LEED Platinum.
Albert Sherman Center
The $270 million Albert Sherman Center expands and unifies the UMass Medical School’s Worcester campus, doubling its research capacity and supporting the school’s new learner-centered curriculum. The 512,000-sf state-of-the-art interdisciplinary research and education facility fosters interaction and collaboration among scientists and promotes innovation and synergies across disciplines, bringing together researchers from one research building and several smaller satellite buildings and leased spaces.
Arbovirus Surveillance: Improving Practices, Saving Lives
The Coachella Valley Mosquito and Vector Control District is constructing a new BSL-3 laboratory, to be completed in March 2014, to reduce turnaround time on mosquito testing by bringing currently outsourced procedures in-house. The District is dedicated to arbovirus (arthropod-borne virus) surveillance, focusing on mosquito abundance, mosquito infections, and avian infections to target mosquito control in areas that are the most important to preventing disease transmission. By limiting mosquito control to selected areas, the District lowers expense, time, and labor, and minimizes harm to the environment.




