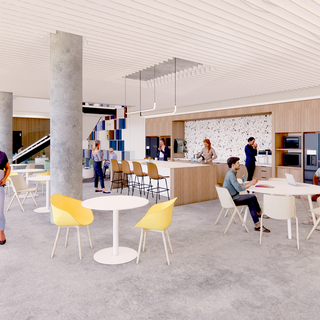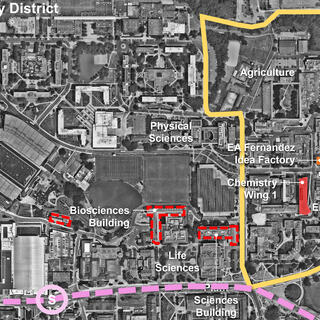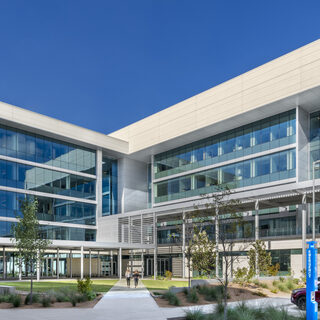Tradeline's industry reports are a must-read resource for those involved in facilities planning and management. Reports include management case studies, current and in-depth project profiles, and editorials on the latest facilities management issues.
Latest Reports
The Sherwin-Williams Company Consolidates R&D Centers to Boost Collaboration and Increase Efficiency
To maximize scientific synergies and encourage innovation, The Sherwin-Williams Company made the decision to combine two of its largest R&D organizations into a new global R&D center in Brecksville, Ohio. The 600,000-sf facility, named the Morikis Global Technology Center, began hosting some 900 Sherwin-Williams employees—including chemists, engineers, technicians, and support teams—upon opening in December 2025. One of the big goals is to take people from disparate business units that have been historically scattered across multiple buildings and bring them together into a space designed to maximize collaboration and spark creativity.
Constructing a Vibrant STEM District at University of Maryland
The 1,235-acre University of Maryland (UMD) campus in College Park sits just eight miles from the nation’s capital. Founded in 1856 as a land-grant institution, the university offers 300 degree programs through 12 colleges serving 41,000 students and—together with the University of Maryland, Baltimore—has $1.4 billion in sponsored research expenditures. Over the past decade, the school has experienced many shifts, including joining the Big Ten Conference and receiving its largest donation in university history.
Return on Mission: Rethinking Space and Purpose in Higher Education
In a higher education landscape facing shifting enrollment trends, rising costs, and an uncertain future, institutions must rethink how they use their physical spaces—not just as real estate, but as engines of purpose. And rather than traditional return on investment (ROI), they should employ “Return on Mission” to evaluate their success rather than metrics like net-to-gross ratios, utilization rates, and physical occupancy to assess their spaces. Relying solely on ROI falls short of capturing what truly matters: the activity inside the space and the value it generates.
“Resilient Chassis” Enhances Long-Term Flexibility of Labs
The ideal lab building can flex over time to accommodate each new generation of researchers, with minimal disruption and infrastructure change. Using an approach called the “resilient chassis,” labs are grouped by typologies and placed around a common spine or “chassis” of mechanical/electrical/plumbing (MEP) systems based on zoning and capacity needs. The best location for each lab is determined by grouping labs together that share specialized requirements, such as vibration sensitivities, noise restrictions, lighting or electrical requirements, and instrumentation needs.
Hybrid Workplace Resets Continue to Evolve
Hybrid workplace strategies continue to make headlines, as some high-profile companies are requiring all employees to return to the office five days a week. Many other companies, such as Stantec, a global architectural engineering firm, continue to embrace the hybrid approach, giving employees the flexibility to work remotely part of the week while fostering in-person collaboration during designated office days. Stantec initially adopted this hybrid approach due to pandemic restrictions, but, after seeing the collaborative and financial benefits, decided to maintain their commitment to supporting hybrid work environments.




