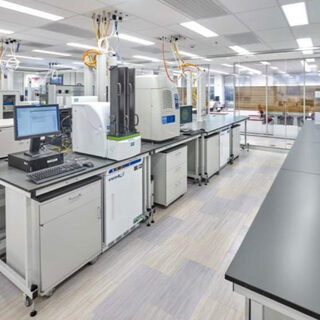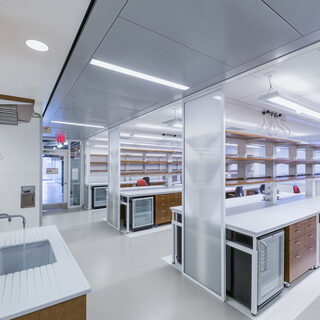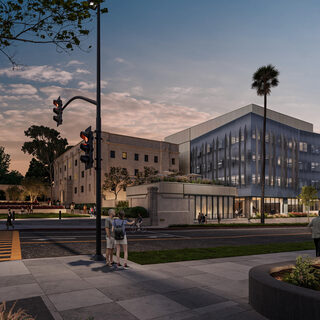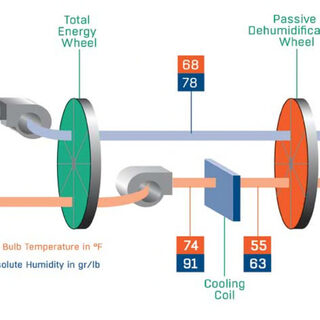Tradeline's industry reports are a must-read resource for those involved in facilities planning and management. Reports include management case studies, current and in-depth project profiles, and editorials on the latest facilities management issues.
Latest Reports
Next-Gen Labs: The Impact of Automation, Manufacturing, and Technology
An evolution of the equipment and technology researchers need is transforming ordinary labs into facilities that deserve to be called next-generation or future-ready. Significant changes in space utilization and lab planning and design are driven by increased automation and robotics, the incorporation of manufacturing, enhanced information technology with an emphasis on data collection, ever-evolving technologies, developer core/shell fit-outs, hybrid work patterns, and different approaches to project delivery and construction.
Treat Your Existing Building Like a Person, Not a Resource
Does the appropriateness of a building for a contemplated use reside solely in its volume, area, and systems adequacy? Or does that thinking negate nearly every aspect of culture and placemaking? Should we instead consider the best features of an exiting building, and how we can accentuate those features in an adaptive reuse of the space? Ben de Rubertis, principal at Flad Architects, offers a different way to think about adaptive reuse.
Decarbonizing Complex Science Facilities Requires Specific Processes, Advanced Technology, and Team Effort
The successful decarbonization of labs and other critical science environments to increase energy efficiency, occupant safety, and annual savings requires a goal-oriented project team with the cultural mindset to adopt effectual technology/engineering processes, procurement strategies, and incentive-based outcomes. Science and engineering facilities often encounter substantial obstacles, such as cost restraints, safety issues, restrictive regulations, and tight deadlines, when completing the massive energy transition necessary to decarbonize their labs.
Caltech to Open New Center for Quantum Measurement
The Dr. Allen and Charlotte Ginsburg Center for Quantum Precision Measurement at Caltech in Pasadena will house sections of the physics department in subterranean labs filled with specialized space for experimentalists who require unique instrumentation with stringent specifications, which in large part drove the design of the facility. The four upper levels of the new 70,000-sf facility will include multipurpose space for seminars, lectures, and special events; and office workspace for theoretical physicists.
New Education and Research Building at UMass Chan Medical School Stands Apart in Cold-Climate Sustainable Design
The New Education and Research Building (NERB) at the University of Massachusetts Chan Medical School has emerged as a sustainable, high-performance medical research facility that is energy efficient in a demanding climate. Beyond its brilliant façade lie 350,000 sf of light-filled lab and work spaces spanning nine floors, servicing the departments of gene therapy/genetics, molecular medicine, neurobiology, and neurology/neurosurgery. A sustainability leader in the region, the building is designed to have a very low annual energy usage intensity (EUI) of 130 kBtu/sq-yr. It is expected to achieve LEED Gold Certification and be net-zero ready for energy and carbon.




