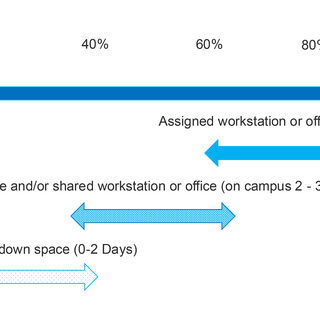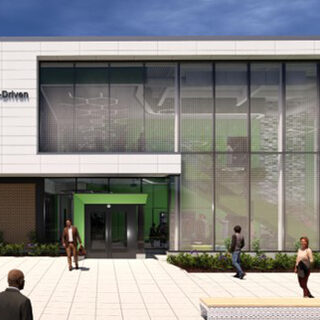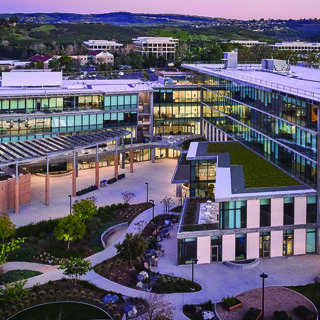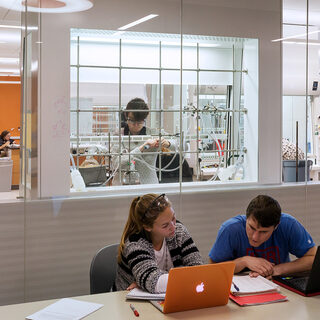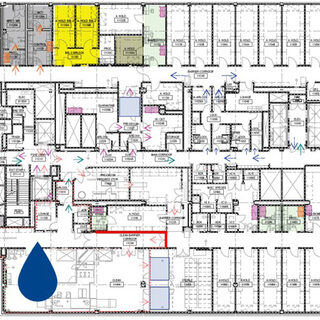Tradeline's industry reports are a must-read resource for those involved in facilities planning and management. Reports include management case studies, current and in-depth project profiles, and editorials on the latest facilities management issues.
Latest Reports
Campus Space Planning Considerations in a Flex-Work Environment
Hybrid and remote work patterns that emerged under COVID guidelines seem to be here to stay, and universities are grappling with associated space utilization impacts alongside the cost pressures exerted by necessary program growth. In response, strategic space consolidation initiatives are paving the way for a more efficient and cost-effective approach to administrative space planning. Campus Planning at Tufts University was charged with aligning space usage with the evolving needs of faculty, staff, and students, leveraging data gleaned from utilization and occupancy at all four Tufts campuses, and have implemented space consolidations across the Medford/Somerville main campus as well as the Boston Health Sciences campus. Their takeaway: Consolidating office spaces in a way that better matches usage ensures that resources are allocated where they’re most needed.
New Design Strategies Aim for Sustainable, Low Carbon Laboratories
As institutions aim to reduce both operational and embodied carbon emissions, laboratory designers can pursue this goal by specifying low-carbon materials and implementing new energy solutions during design and construction, as well as considering the building’s ongoing maintenance. Operational carbon is the carbon that is emitted to run the building over its lifetime. Embodied carbon is the carbon that is emitted in the extraction, manufacturing, and transportation, installation, maintenance, and disposal of materials used during the construction of the building.
A New Kind of Building for a New Approach to Integrative Health Education
Where ideas go, campus architecture follows. For the University of California, Irvine, one of those moments arrived in 2022, with the completion of its new Health Science & Nursing facility, a 205,000-sf complex designed to promote the practical and philosophical priorities of integrative health—a new holistic approach to health and wellness.
Building and Fire Codes for Hazardous Chemical Safety: A Primer
Designing higher education labs is sometimes as much about managing the chemicals that inhabit the space as it is about the scientists and their work in the lab. How hazardous are the chemicals? How are they stored, and what are the allowable quantities? How do you protect the researchers and occupants in adjacent spaces, both during normal lab operations and in an emergency? Is it possible to craft a code-compliant chemical management strategy that aligns with the current shift toward large open labs that foster interdisciplinary collaboration?
Navigating Crisis: How Brigham and Women’s Hospital Managed a Vivarium Flood
On Feb. 4, 2023, the temperature in Boston plunged to -9 F. Unbeknownst to the team at Brigham and Women’s Hospital, a rooftop access door at the Building for Transformative Medicine (BTM), which housed the facility’s vivarium, had been left unlocked. It was a costly oversight. Powerful winds forced the door open, exposing vital infrastructure to extreme cold. Sprinkler pipes froze, cracked, and ultimately burst when temperatures rose, unleashing a flood that cascaded through critical areas.
