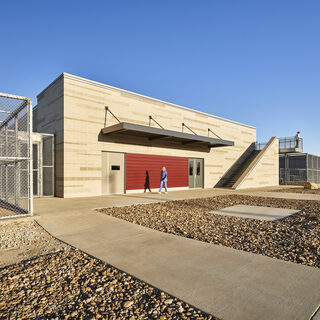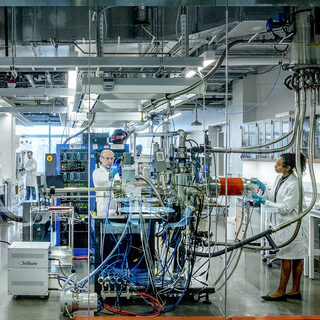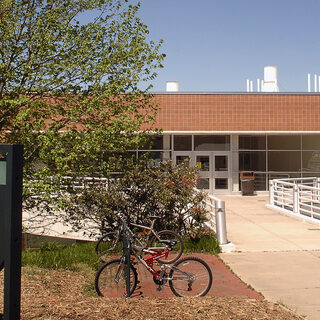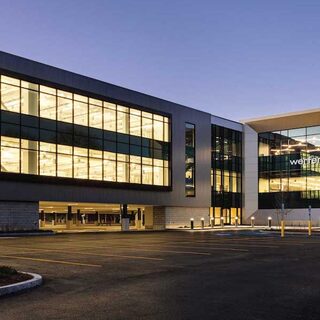Tradeline's industry reports are a must-read resource for those involved in facilities planning and management. Reports include management case studies, current and in-depth project profiles, and editorials on the latest facilities management issues.
Latest Reports
Texas Biomedical Research Institute Opens High-Capacity Multispecies Animal Care Complex
Texas Biomedical Research Institute (Texas Biomed), home to North America’s largest baboon population dedicated to research, has opened a new primate research facility focused on animal welfare, human safety, and operational efficiency as guiding principles. The new Animal Care Complex (ACC) includes three modular breeding and holding facilities, each with a capacity of up to 300 animals of multiple species. The spacious facility has five indoor rooms which range from 400 to 800 sf, and outdoor yards as big as 5,500 sf.
AI Is Coming to the Lab Space: Are You Ready?
The past few decades have brought myriad technological changes to our daily lives, and experts predict the pace of change will only increase—especially in the use of artificial intelligence (AI) tools. Much of the talk surrounding AI focuses on automating repetitive processes and analyzing data, which require additional computational power but not necessarily structural modifications. But emerging technologies, including AI and robotics, may require universities and companies to rethink their approach to designing and planning buildings and labs.
Classroom Study at UNC Charlotte Speeds Creation of New Learning Environments
A campus-wide classroom study—conducted in response to a projected enrollment increase, shifts in funding criteria, and a huge backlog of deferred maintenance—is providing planners at the University of North Carolina Charlotte with powerful new perspectives to support novel teaching and learning paradigms. A dynamic, updatable planning tool created from the study data incorporates dashboards that streamline scenario planning, empowering the university to allocate funding more precisely to meet projected facility needs and achieve current and future educational goals.
Top 10 Reports of 2024
In 2024, facility owners and operators saw signs that we are emerging from the pandemic, with many industries settling into a hybrid workplace that works for everyone. Facility planners and designers are looking to the future while acknowledging how unpredictable the future can be, with a focus on flexibility and resilience. The following are the Tradeline reports that most piqued readers’ interest this year.
Werfen Opens Advanced R&D Facility in Bedford
Werfen opened a $50 million research and development facility in December of 2024 in Bedford, Mass. Designed by Maugel DeStefano Architects, the 169,500-sf building provides a dynamic new home for the company's Hemostasis and Acute Care Diagnostics Technology Center. The structure's first two floors offer a total of 27,500 sf of lab space and 91,000 sf of office space, perched over a 51,000-sf parking area for 160 vehicles.




