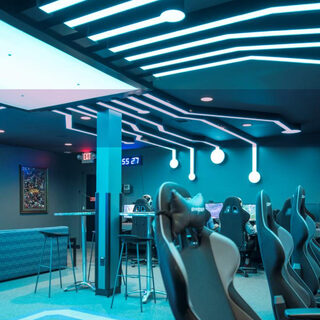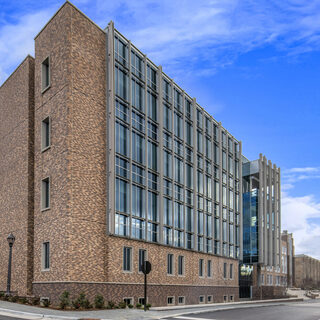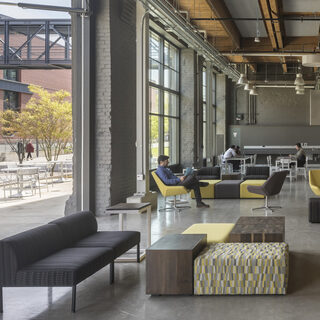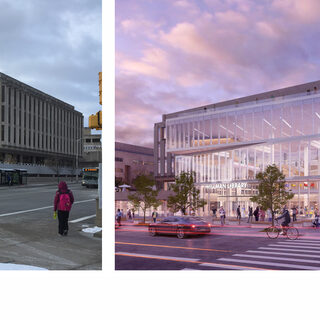Tradeline's industry reports are a must-read resource for those involved in facilities planning and management. Reports include management case studies, current and in-depth project profiles, and editorials on the latest facilities management issues.
Latest Reports
For the Win: Esports Facilities Generate Attention for Higher Education
A few years ago, Columbia College in Missouri had a small maintenance garage that wasn’t adding much value. Today, it’s the Gaming Hut, the nexus of Columbia’s esports program, part of a trend on many campuses that’s getting video gamers out of their dorm rooms and into a world of collaboration, competition, and learning. An esports facility is “a perfect example of a small space being reclaimed, a social space with performance and practice areas,” explains Chris Chivetta, president of Hastings+Chivetta Architects, which has worked on a number of these projects.
New $115 Million Wilkinson Engineering Building Transports Duke into the Future
Duke University is laying claim to the future with a new $115 million engineering facility, the Wilkinson Building. The flexible, adaptable structure was completed in November 2020, and opened for students and researchers in January. Space for engineering education and research expands with 150,000 gsf on five levels. That translates into a 25 percent increase in the university’s engineering footprint and 50 percent more teaching and student program space for engineering.
Facility Solutions for Student Retention
Designing facilities for student retention means designing for student success. It also means designing for a diverse student body. Whether it’s a freshman who isn’t faring well in his first semester of chemistry; a student who has just had her professional aspirations dashed by a faltering economy and could benefit from a fresh round of career counseling; or a budget-minded commuter student who needs a microwave to warm up dinner brought from home—today’s colleges and universities are increasingly expected to support the entire student experience.
Academic Libraries: A New Vision
Academic libraries are radically reprogramming spaces and services to connect students to validated digital information and the expertise of library staff. Space that once housed printed information is being opened for people to collaborate and create. When the multi-year, multi-phased University of Pittsburgh Hillman Library renovation is complete, it will add 401 seats (a 15 percent increase) and enhanced digital services in a welcoming environment that inspires discovery. At Carnegie Mellon University’s Sorrells Engineering and Science Library, reprogramming and a few strategic design moves have resulted in 115 percent increase in user occupancy.
Top 10 Reports of 2020
The most-read Tradeline articles in 2020 reflect how the industry has responded to the COVID-19 crisis with flexibility and adaptability. From virtual site visits and virus-mitigating HVAC solutions to forward-looking models for office work, research programs, and higher education, readers learned about the innovative solutions that peer organizations have adopted to weather the storm and position themselves to thrive in the recovery.





