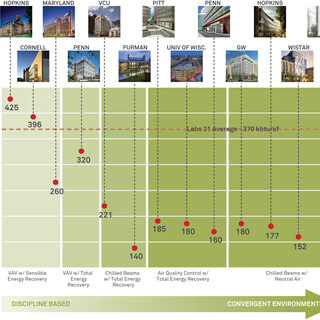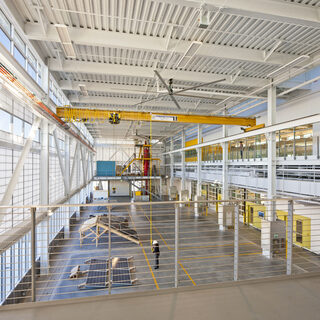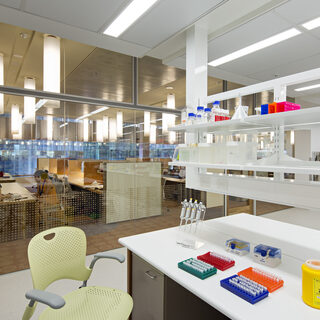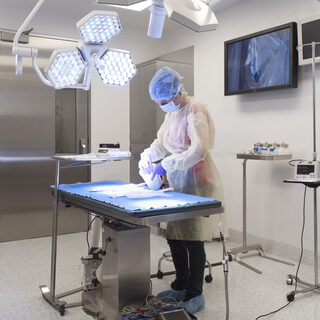Tradeline's industry reports are a must-read resource for those involved in facilities planning and management. Reports include management case studies, current and in-depth project profiles, and editorials on the latest facilities management issues.
Latest Reports
The Current State and Projected Future of Research Facilities
The following is a condensed transcript of a panel discussion from Tradeline’s 2013 International Conference on Research Facilities. The panelists are William Gustafson, principal at Ballinger; Steven Frei, principal at Affiliated Engineers, and Michael Reagan, vice president of Stantec. The moderator is Steve Westfall, founder and CEO of Tradeline.
Carbon-Neutral Energy Solutions (C-NES)
Georgia Tech’s Carbon-Neutral Energy Solutions (C-NES) building sets a new standard for sustainable design for buildings of its type by optimizing passive energy technologies, reducing energy demand, and maximizing the use of renewable energy: A prototype living, learning laboratory that offers lessons for future net-zero attempts. Net-zero energy defies the historical reality that laboratories can consume 10 times the energy of a typical office building, and one six-foot fume hood consumes as much energy annually as a 2,500-sf home.
High Market Confidence Increases Capital Construction Costs for Near to Midterm
Non-residential construction volumes and pricing continued their upward trend in the second quarter, with prices increasing an average of 2 to 4 percent in the first half of 2013. These factors, along with growing market confidence and a narrowing labor supply, will continue to push new construction costs closer to the trend line for the near to medium term.
Translational Research Institute
Translational Research Institute (TRI) is a joint venture between The University of Queensland Diamantina Institute, Queensland University of Technology’s Institute of Health and Biomedical Innovation, Mater Research, and the Princess Alexandra Hospital Centres for Health Research.
Sandler Neurosciences Building
The five-story, 237,000-sf Sandler Neurosciences Center creates a new hub for the Mission Bay campus of the University of California, San Francisco, with the consolidation of the Department of Neurology, the Neurodegenerative Disease Research program, the Center for Integrative Neurosciences, and the Institute for Neurodegenerative Diseases. The 38-year lease, after which UCSF will own the building, represents the first time the University of California System has used a public-private-partnership funding model for a solely programmatic facility.





