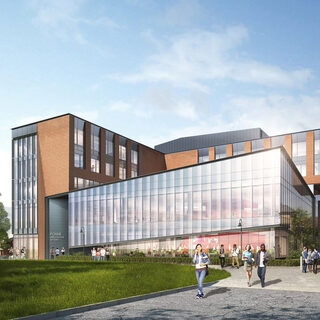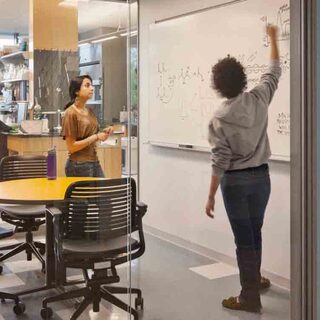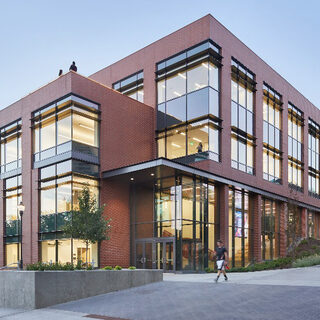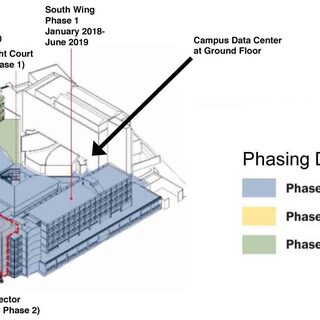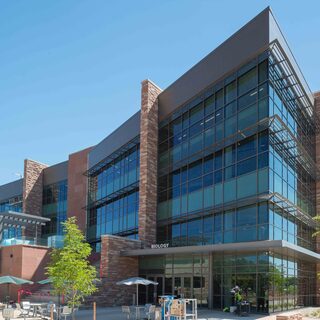Tradeline's industry reports are a must-read resource for those involved in facilities planning and management. Reports include management case studies, current and in-depth project profiles, and editorials on the latest facilities management issues.
Latest Reports
Campus Crossroads
The new Campus Crossroads at the University of Notre Dame is the largest construction project in the school’s 175-year history. The project, which was four years in the making, consists of three new adjacent buildings anchored to the south, east, and west sides of the iconic 87-year-old stadium. The overarching goal was to integrate academic and student life into the game day experience at a facility that previously had been used for only eight days a year—for football games and commencement. The addition of 800,000 sf of new facilities transformed it into a year-round center of athletics, academics, and student life, with classroom, research, fitness, digital media, performance, meeting, event, and hospitality space.
Five Key Design Elements of Successful STEM Facilities
After nearly a decade of gathering data about what makes a STEM facility competitive and attractive to students and faculty, EYP Architecture & Engineering has distilled five features that are key to radically redesigning successful STEM facilities. Survey results obtained from more than 1,500 students and 330 faculty members at six universities reveal the characteristics in a facility’s design that help make the institution more competitive, enhance the effectiveness of science and engineering teaching, advance faculty and student research, increase the students’ interest in the STEM disciplines, and promote welcoming places to learn, study, and interact.
The SPARK: Academic Innovation Hub
The SPARK Academic Innovation Hub at Washington State University was designed to serve as a campus-wide resource, increase transparency on campus, and promote cross-field collaboration, enhanced by a combination of high-tech digital classrooms and informal spaces. The building creates a gateway to the southern edge of the campus, with its network of flexible, technology-enabled learning environments connected to a central commons, which serves as a public presentation and event space.
Making an Old Science Building Relevant Again
Renovating an old science complex can be a cost-effective way to transform a 1970s relic into an education facility for the 21st century. The Gant Science Complex, built between 1970 and 1974 on the Storrs campus of the University of Connecticut, is big—285,000 sf—but outdated and environmentally inefficient, with an R value in the single digits. It also reflects old-fashioned science teaching and research methods, making it hard to enable the kind of collaborative learning used today.
Colorado State’s New Biology Building Modernizes Teaching and Research Spaces for the 21st Century
The new 155,000-sf College of Natural Sciences Biology Building at Colorado State University (CSU) provides flexible teaching, research, and student interaction spaces that position the college to continue growing well into the future. Featuring large open floorplans, flexible classroom spaces, and research labs with robust support services, the facility places a premium on functionality and flexibility. Hands-on learning experiences and cutting-edge technologies will help educators transform biology instruction for coming generations.

