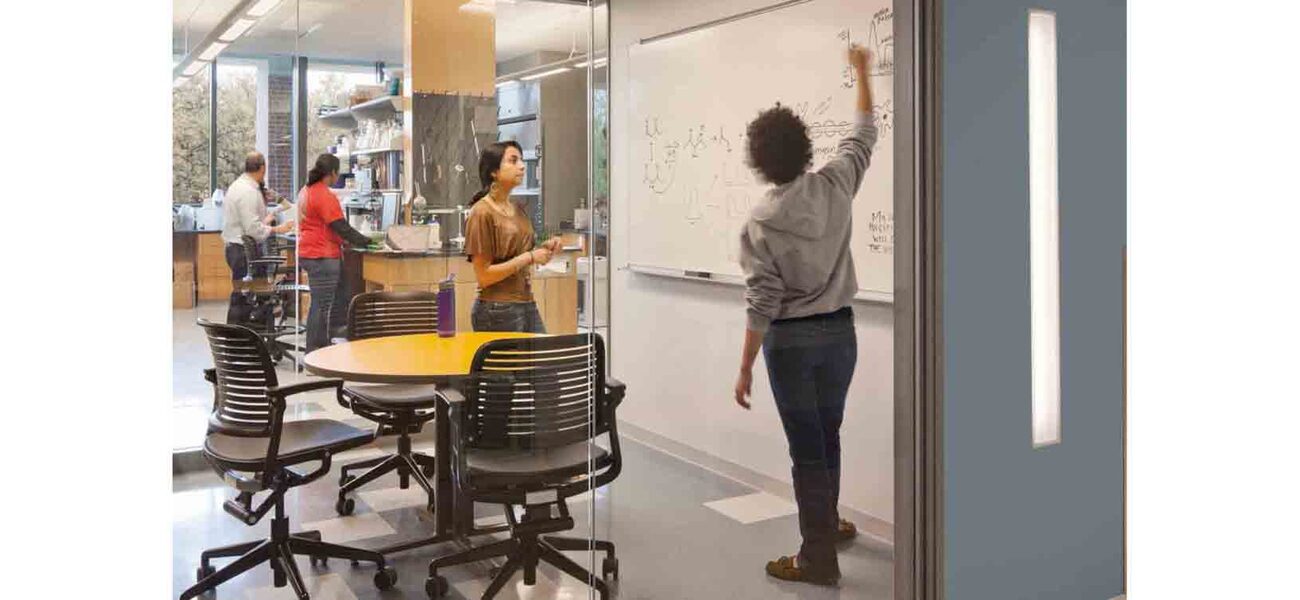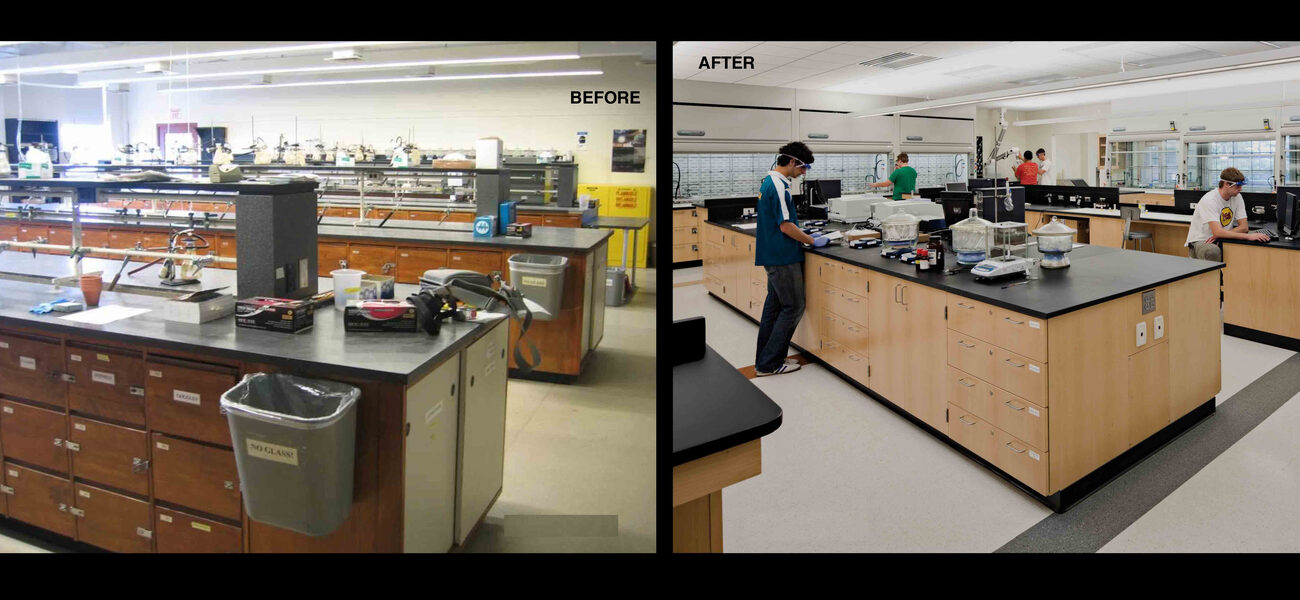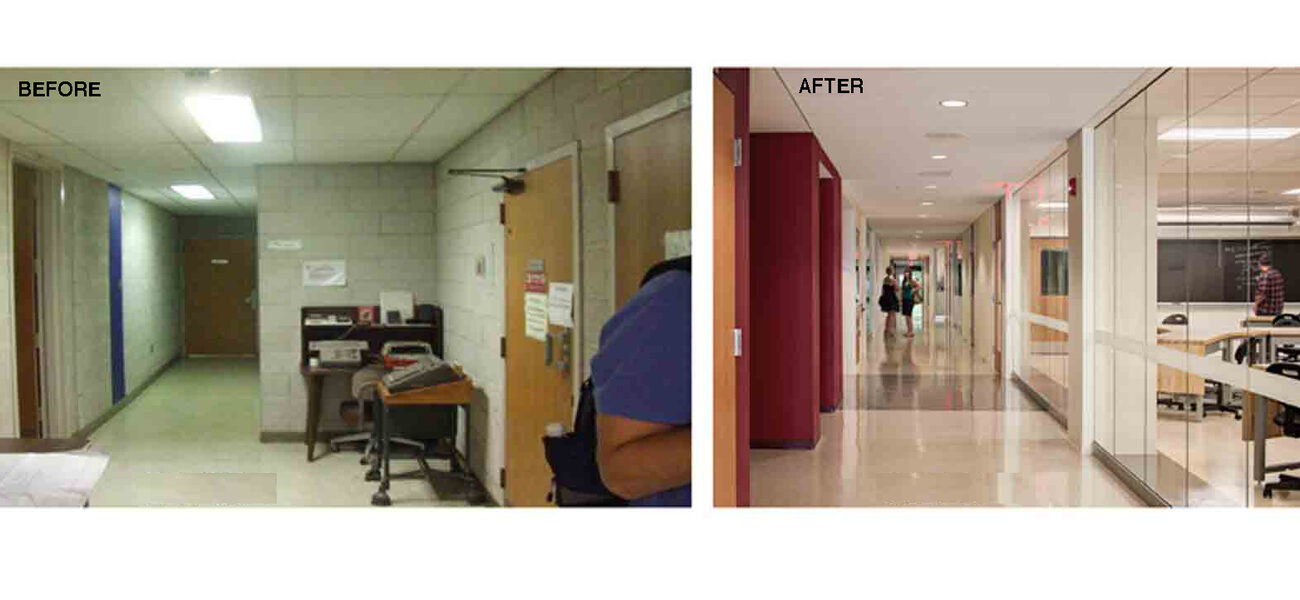After nearly a decade of gathering data about what makes a STEM facility competitive and attractive to students and faculty, EYP Architecture & Engineering has distilled five features that are key to radically redesigning successful STEM facilities. Survey results obtained from more than 1,500 students and 330 faculty members at six universities reveal the characteristics in a facility’s design that help make the institution more competitive, enhance the effectiveness of science and engineering teaching, advance faculty and student research, increase the students’ interest in the STEM disciplines, and promote welcoming places to learn, study, and interact.
Survey results have shown Brian Tucker, academic and lab planning expert at EYP, and his colleagues that the following characteristics successfully bolster STEM facilities:
Pervasive Transparency
Open spaces that spark interest and interaction can be created by locating benches and shelving off corridor walls and replacing the walls with glazing. This transparency unveils the work being done inside, keeps lab users energized by being able to see beyond their own projects, and enhances safety by providing a clear view of the lab.
“Pervasive transparency creates excitement about the activities happening within, for both STEM and non-STEM majors. It allows first-year students to see what they will be doing later in their academic careers, and it allows potential students to get excited about attending that institution,” says Charles Kirby, principal of academic planning and design at EYP. “We advocate floor-to-ceiling glazing and use it throughout the facility to bring daylight deep into spaces and to energize those who work long hours in research and teaching labs.”
Incorporating glass in various building areas, including faculty offices and labs, raises questions about costs and maintenance. The solution must meet each institution’s unique concerns and needs. Safety policies must be incorporated, with some institutions finding maximum visibility enhances safety, while others prefer a combination of transparent and opaque walls.
Active Learning Classrooms
By letting students take ownership of how they learn best, active learning classrooms embrace new pedagogies in group learning and the power of students teaching each other. Flexible furniture allows students to arrange tables, whiteboards, monitors, and other equipment in the manner that best suits them. At Northeastern University, EYP transformed a traditional classroom layout by positioning the tables along the walls and providing each group of students with whiteboard space and monitors.
At Trinity University, the tiered classrooms were tweaked by installing two rows of seats on each tier, movable furniture in the front of the room, and more collaboration space behind the last row. More space between rows provides students with the flexibility to get up and go to a whiteboard, or work with a group of students in the back of the room.
Flexible Labs
Flexible labs are designed to enable changes in teaching, research, and equipment needs over the life of a facility, by reducing barriers between bench activity and shared equipment.
EYP created STEM labs at Virginia Tech to allow multidisciplinary courses to be taught in the same space. Wet services, such as sinks and fume hoods, are located in alcoves at the back of the lab—easily accessible yet away from where students spend most of their time
“Whiteboard space along the walls is maximized, letting students gather around the bench and then move to the wall to collaborate,” says Tucker. “There are moveable tables at each bench that can be grouped together in the center of the lab to create demonstration space or an area for shared equipment.”
Combined Teaching and Research Labs
Combining the teaching and research labs, which maximizes space efficiency and an institution’s investment, works well at smaller colleges and universities, where teaching is the focus most of the year and research ramps up during the summer.
“Pairing teaching labs adjacent to research labs allows research to flow into the teaching lab when classes are out of session,” says Tucker. “It also facilitates courses that may need to move from a teaching environment into a research environment as part of the curriculum.”
This can be achieved in a variety of ways. A glass veil with sliding glass doors at Seattle University separates the teaching and research labs, enabling research to move into the teaching lab when necessary and allowing the research lab to be a secure environment when needed. At Concordia College, the teaching and research spaces are collocated, with teaching at the front and research at the back.
Informal Learning Areas
EYP’s research shows that institutions of all types are increasing the amount of square footage dedicated to informal learning spaces. Recent programs dedicate as much as 12 percent of the building for these collaborative learning spaces.
“These spaces are extremely popular and fill quickly with both STEM and non-STEM students,” says Kirby. “The 12 percent trend is driven by the awareness that motivating students to stay and study in the STEM building increases learning outcomes."
Five types of informal learning areas meet different needs in promoting collaboration and creating mentoring opportunities between students and faculty. These “asynchronous” spaces include a building commons, departmental commons, enclosed study, open study, and write-up.
The building commons often serve a multipurpose function for large gatherings, faculty events, fundraisers, and other social get-togethers. Daylight and views to the exterior are important in this area, which is typically the heart of the building and provides an initial impression to everyone who enters. They are destination spaces that sometimes include cafés, coffee bars, or in the case of Swarthmore College, a sushi bar.
“Zones of spaces should be designated with soft seating along an exterior glazed wall to create quiet study areas and moveable tables and chairs situated in more active areas,” says Kirby. “Incorporating soft and warm materials, such as carpet and wood, creates an environment where individuals will want to come and stay.”
The departmental commons are smaller areas that provide a home for students and faculty within a certain department. They often feature a kitchenette and are used for tutoring sessions.
Small enclosed study spaces are the most popular and are intended for student group work. They usually include tables and chairs, whiteboards, and sometimes, large monitors. The key to their success is smooth turnover, so a scheduling system is recommended.
Open study areas are usually small nooks off of, or at the end of, corridors. They serve as touchdown spaces with soft seating or tables and chairs. These spaces provide short-term relief for students waiting for a class or to meet with a professor, and they have a quicker turnover.
Write-up spaces are controlled spaces adjacent to wet research labs; they are used by students to leave their belongings and food before entering a lab. The spaces have desks or tables assigned to individuals in the lab, as well as a small teaming table, and whiteboard space. Because of the synergy created by adjacency to the lab, EYP has found that they are popular for faculty team meetings.
“Locating the write-up areas directly adjacent to the research lab has the important benefit of increasing the adherence to proper safety protocols,” says Tucker.
Applying Years of Survey Results
Royce Singleton Jr., author of Approaches to Social Research, currently in its sixth edition, was instrumental in helping EYP perfect the manner in which it conducts surveys and the questions it asks. EYP works closely with the college’s institutional review board, and co-brands the surveys with each institution. By offering participation incentives, such as a chance to receive a gift card, EYP typically achieves an 80 percent response rate.
The surveys ask students and faculty to rate the importance of design elements, such as lighting, comfortable furniture, safe places, openness, convenient meeting and socializing areas, availability of refreshments, and a pleasing décor.
After incorporating the design elements consistently favored by the survey respondents, follow-up studies show an increase in the number of students majoring in STEM fields, an increase in the utilization of the building, greater success in hiring top faculty, and an increase in the number and quality of student and faculty applicants.
When working at Wheaton College, for example, EYP grouped eight faculty offices around a central space. The design was intended to be sustainable, with a chilled beam system for the faculty office cluster. However, a post-occupancy survey revealed that students found the environment to be slightly intimidating and, therefore, it created a barrier to faculty-student mentoring.
EYP used the lesson learned at Wheaton when it later completed a project at Trinity University. The faculty offices at Trinity are situated along a wider corridor that features informal learning spaces with soft furniture and whiteboards, a design that bolsters the mentoring relationship.
In the design of the new STEM building at Radford University, one goal was to establish a strong research culture. The design included large shared research labs with a central write-up space. Using lessons previously learned at Middle Tennessee State University, where write-up spaces were located across a corridor from the research labs, EYP tweaked the design to eliminate the disconnect between the two spaces.
“Designing successful STEM facilities requires going beyond anecdotal evidence and finding solutions that are appropriate for the mission of each facility,” says Kirby. “We have studied the information gathered from the surveys and we are continually finding ways to apply what we’ve learned.”
By Tracy Carbasho


