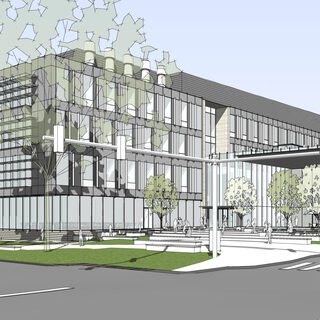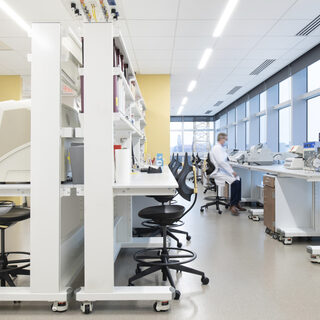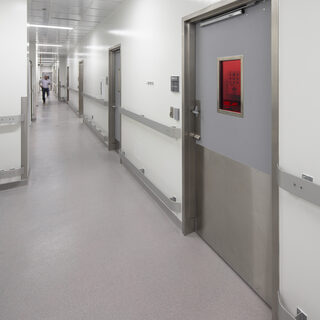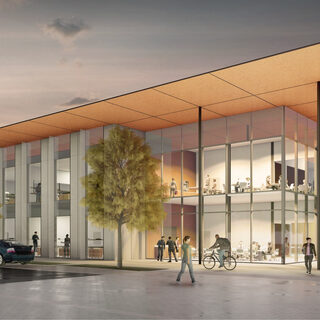Tradeline's industry reports are a must-read resource for those involved in facilities planning and management. Reports include management case studies, current and in-depth project profiles, and editorials on the latest facilities management issues.
Latest Reports
University of Tennessee’s Agriculture & Natural Resources Building (ANRB) Creates Living Research Environment
The $93 million Agriculture & Natural Resources Building (ANRB) at the University of Tennessee, Knoxville provides enhanced research, education, and collaboration with advanced technology, specialized labs, flexible classrooms, a large commons area, a 500-seat auditorium, lecture halls, seamless connections to nearby academic buildings, and a welcoming pedestrian plaza to engage the community. A biophilic design connects students, faculty, and staff with nature through the use of clerestory windows and a green roof that acts as an exterior living room with research gardens.
Less Lab Space, More Support Space, and Customizable Workstations
A study of three academic medical centers constructed in 2009, 2014, and 2020 reveals little change in the square footage of research spaces over time but a radical change in how the square footage is being used. The result is research space that is more efficient, flexible, adaptable, and functional, with a higher percentage of space dedicated to lab support. The metrics gathered in this study can help guide lab planners as they look to the future.
Resolving the Reproducibility Crisis in Animal Research
The use of animals in biomedical research, already a decades-long ethically charged issue, has come under fire in more recent years for both a lack of scientific rigor and its huge financial appetite. Concerns about waste in basic research—in animal lives, scientist time, and research costs—are mounting, particularly when investigators are unable to confirm the data and achieve the same results when replicating original experiments (either theirs or others’). The solution? Track the effects of extrinsic environmental factors that can impact an animal's behavior, health, and reproduction: temperature, humidity, light, noise, and vibration.
Creating BSL-3/ABSL-3 Research Space in Existing Facilities
Increasing demand for BSL-3 and ABSL-3 lab space in the wake of the COVID-19 pandemic is driving up interest in renovating existing research facilities to accommodate these high-containment spaces. Even a small BSL-3 lab can be a costly undertaking, with special attention required for security of both personnel and biohazards, location in the building, and waste disposal, as well as the design and commissioning of exhaust system.
Labs for Growth: How Incubators and Second-Stage Facilities Accommodate New Research Companies
Incubators are essential to the development of many innovative ventures, but it’s in the stage between venture and company where many going concerns stop going. That’s when they don’t know exactly how much space or how many people they will need, and how fast the operation can grow. If they lock into a spot, they can end up choking on the lack of space or drowning in more space than they need or can ultimately afford. This is especially true of research labs.





