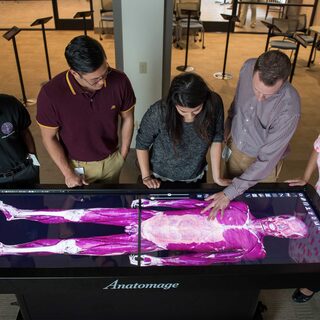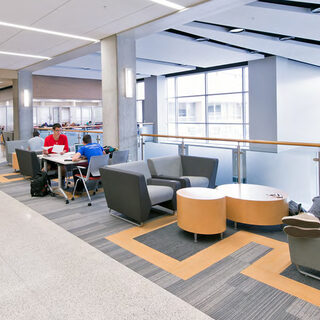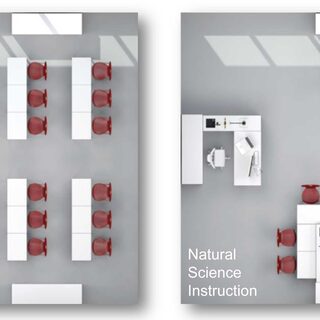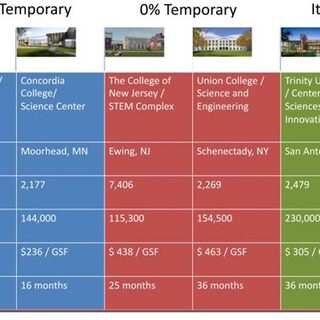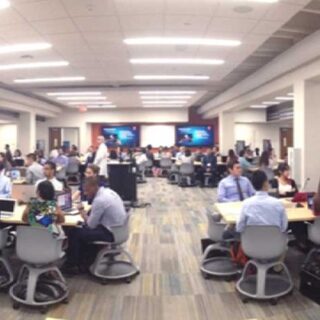Tradeline's industry reports are a must-read resource for those involved in facilities planning and management. Reports include management case studies, current and in-depth project profiles, and editorials on the latest facilities management issues.
Latest Reports
Virtual and Augmented Reality are Reinventing Medical Education
Virtual and augmented reality are bringing new learning experiences to today’s medical students—and their campuses. The building boom is part of a revolution in the way medicine is taught. Today, medical students often learn with sophisticated mannequins, computer models, and collaborative electronic projects. Now, some schools are taking the technology a step further, building immersive environments where the doctors, nurses, and dentists of tomorrow can experience real medical settings and explore human anatomy in three dimensions.
“Going Undercover” at a New STEM Facility Refines Space Planning and Programming
A post-occupancy evaluation for a new engineering facility at the University of Kansas (KU) illuminates the ways physical space influences STEM students’ experiences, and sets new standards for effectively studying project outcomes. According to Tim Reynolds, a principal with the Science & Technology studio of national architecture firm TreanorHL, “Too often, post-occupancy evaluations tend to be rather shallow—focused on things like lighting and furniture rather than actual program experience.
Lab Surfaces in Flux
All lab work—experiments, equipment usage, write-ups—occurs on countertops, but these flat horizontal surfaces are rapidly changing. “Today, lab work surfaces need to be adaptable, flexible, ergonomic, mobile, reconfigurable, versatile, sustainable, design-oriented, aesthetically pleasing, cost-effective, and easy to install,” says Arnulf Penker, president of FunderMax, a designer and producer of wood-based materials and compact laminates in St. Veit an der Glan, Austria.
Optimum Phasing Strategies for Campus Construction
Renovating an existing science facility or constructing a new building at today’s busy colleges requires the right approach in order to minimize the impact on students and faculty, while also adhering to the institution’s financial goals and strategic plan. It is important to design the project in a manner that allows students to complete their courses, and for faculty to maintain their research and teaching schedules. This is achieved with one of three phasing strategies: using 100 percent temporary facilities, no temporary space, or a hybrid of both.
UT Southwestern Turns a Library into a Team-Based Learning Lab
Today, doctors seldom work alone, and often work with technology, so the faculty at UT Southwestern Medical Center in Dallas knew they wanted to make team-based learning a central part of their curriculum. They just needed a space to back up that plan. With a class of 240 students and an intense learning program, they realized their vision by creating a technology-rich space big enough to accommodate the entire class at once, and flexible enough to divide into smaller spaces when needed.

