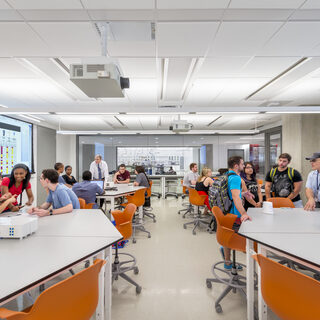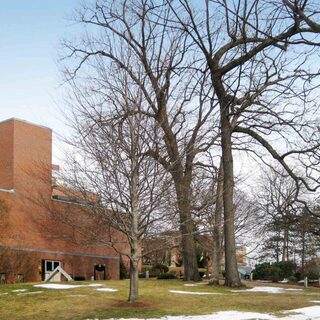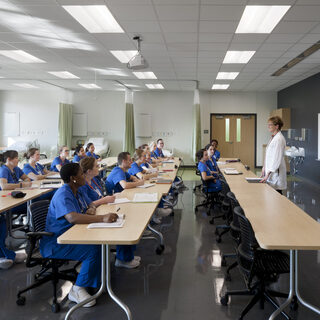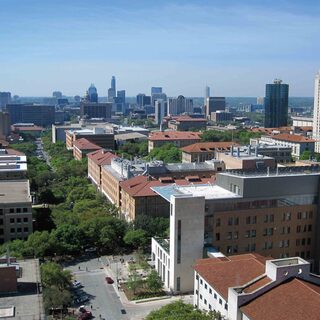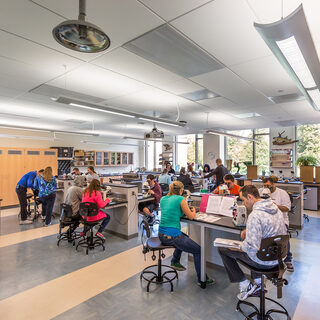Tradeline's industry reports are a must-read resource for those involved in facilities planning and management. Reports include management case studies, current and in-depth project profiles, and editorials on the latest facilities management issues.
Latest Reports
Science and Engineering Hall
George Washington University’s new Science and Engineering Hall (SEH) accommodates interdisciplinary collaboration with wet and dry research and teaching labs, and specialized spaces that include a microscopy center, a Class 100 nanofabrication facility, a three-story high-bay laboratory, electrical and machine shops, cold rooms, and cleanrooms. A multi-use auditorium and a media center can be used to host national science symposia and conferences.
Hemenway Laboratories
Framingham State University, part of the University of Massachusetts system, has added 58,000 sf of new laboratory space to the Hemenway science complex in the middle of campus. Hemenway Laboratories, a five-story addition with a basement mechanical level, houses 16 teaching labs serving organic, inorganic, analytical, and physical chemistry; food science; and the biological sciences of human anatomy and physiology, microbiology, intro biology, comparative anatomy, ecology/ornithology, biomarine organisms, zoology, and cell biology/genetics.
The Woodlands Center Allied Health Nursing Lab
Sam Houston State University has completed the first of a two-phase fit-out of the Woodlands Center to create an Allied Health Nursing Lab for the College of Health Sciences. The 5,680-sf Phase 1 project includes a nursing skills lab/classroom, a shared support and storage room, high fidelity simulation lab, and office suite. Each lab has active headwalls that aid in creation of the mock environment. The simulation lab contains four patient rooms, a home health area, and a control room.
Renovation/Utilization Strategies for Program Growth and Productive Collaboration
A new master space plan for the University of Texas at Austin’s College of Natural Sciences leverages program adjacencies and shared infrastructure to improve collaborative interdisciplinary research while maximizing space use. This “soft growth” renovation approach allows the college to increase capacity and improve efficiency without demolishing or adding new buildings.
Laboratory Sciences Building
Lorain County Community College’s new 53,000-gsf Laboratory Sciences Building houses facilities for the departments of biology, chemistry, and physics, with 24-person teaching labs and lab support rooms, a student commons, break-out space designed to serve as open study space, and a rooftop teaching greenhouse.

