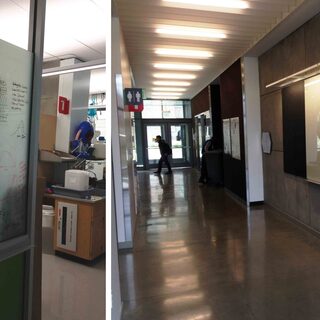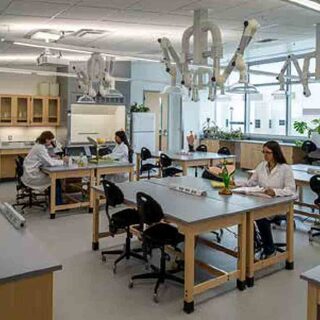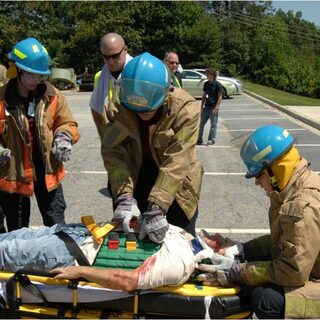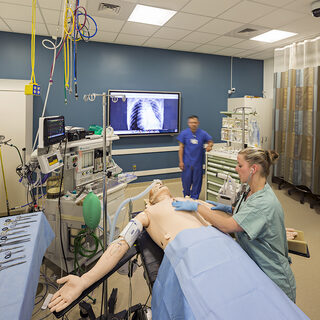Tradeline's industry reports are a must-read resource for those involved in facilities planning and management. Reports include management case studies, current and in-depth project profiles, and editorials on the latest facilities management issues.
Latest Reports
A Collaborative, Flexible Science Building Designed for the Unknown
The Molecular Engineering and Sciences Building (MolES) at the University of Washington demonstrates that flexible university science facilities can encourage collaboration and accommodate unknown occupants, but be mindful of the need for a variety of dedicated meeting spaces and private areas, and the potential need for a shift in the office/lab culture and the mindsets of the facility’s users.
College and University Science Facilities: Consulting the Experts
In the concluding Open Forum/Town Hall session of Tradeline’s Tradeline’s 2013 College and University Science Facilities Conference, moderator Derek Westfall, president of Tradeline, and subject matter commentators Kelly Cramm, senior associate at Henderson Engineers, Inc., and Samir Srouji, principal with Wilson Architects, led an interactive knowledge exchange on questions posed by conference attendees. This is an edited transcript of that exchange.
Margaret Murie Building
The Margaret Murie Building for life sciences sets the stage for a more collaborative approach to teaching and research at the University of Alaska, Fairbanks (UAF). The first new biology building on campus in more than 40 years, it replaces the siloed legacy lab buildings housing one PI for each lab that would be used only 30 percent of the time.
Training Team-Skilled, Tech-Ready Medical Students
The Greenville Health System (GHS) is capitalizing on the combined strength of its long-standing commitment to education and its partnerships with regional universities to flip the model of the academic health center and create a “clinical university.”
Mary Duke Biddle Trent Semans Center for Health Education
The new six-story, 104,000-sf Mary Duke Biddle Trent Semans Center for Health Education provides the first new home for medical education at Duke University since 1930. The facility includes a 400-seat meeting room/conference center, a lecture hall, and two floors of teaching and research laboratories, including a full floor dedicated to clinical simulation. It is centrally located on the medical campus, close to Duke University Hospital, laboratory and research buildings, medical clinics, and the Duke Cancer Center.





