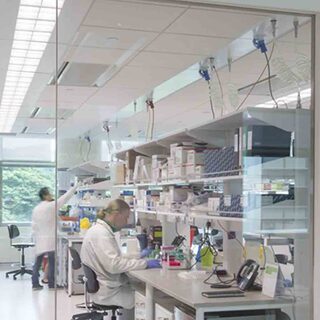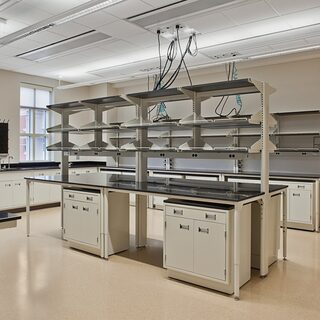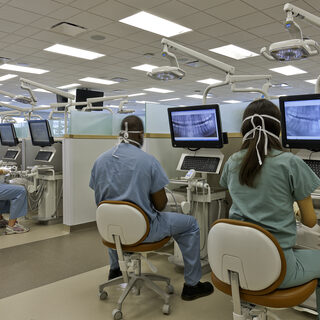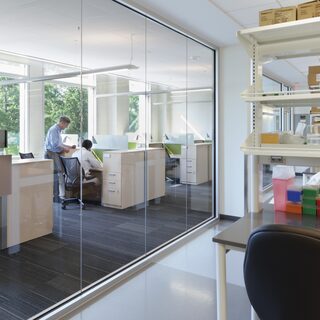Tradeline's industry reports are a must-read resource for those involved in facilities planning and management. Reports include management case studies, current and in-depth project profiles, and editorials on the latest facilities management issues.
Latest Reports
Campus for Research Excellence and Technology (CREATE)
The mission of the award-winning Campus for Research Excellence and Technology (CREATE) in Singapore is to stimulate innovation, discovery, and entrepreneurship through the interaction and collaboration of a broad spectrum of scientists and engineers representing world-class research universities, institutions, and corporations.
Interdisciplinary research groups (IRGs) from around the world will be co-located for five years at a time, coalescing around five research themes:
Energy Production Infrastructure Center (EPIC)
The Energy Production Infrastructure Center (EPIC) at the University of North Carolina, Charlotte, brings together the traditional disciplines of civil, environmental, computer, and electrical engineering in a collaborative, innovative research and teaching community. Activities are focused on the development of energy and power production, from microchip fabrication and development of new structural materials to solar and wind power.
What's New in Academic Medical Health Science Centers?
The following is a condensed transcript of a panel discussion that took place at Tradeline’s Academic Medical and Health Science Centers 2013 Conference. The panelists are Ian McDermott, senior director of MedRIST, University Health Network, and Scott Kelsey, managing principal at CO Architects. The moderator is Derek Westfall, president of Tradeline.
School of Dentistry at Houston
The six-story, 296,500-sf University of Texas Health Science Center at Houston’s School of Dentistry includes dental clinics, simulation and pre-clinical labs, clinical support labs, a clinical research lab, classrooms, learning resource center, student center, and administrative space. The building is divided into three zones: patient and public areas on the lower floors, topped by student areas, then faculty and staff areas on the upper floors.
Health Sciences Research Building
Emory University’s 200,000-sf Health Sciences Research Building (HSRB) provides both wet and dry labs and BSL-2 and BSL-3 containment to pursue research in drug discovery, immunology and vaccines, neurosciences, cancer, gastroenterology, transplant immunology, nephrology, biomedical engineering, and human genetics.





