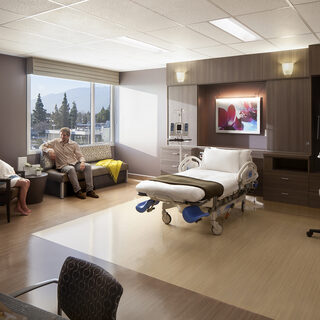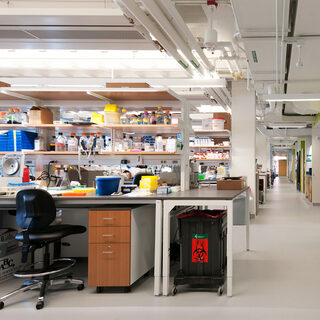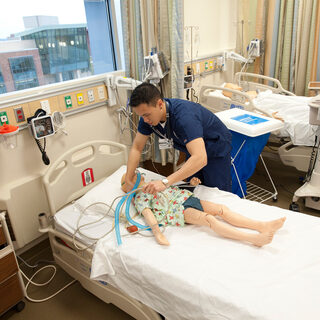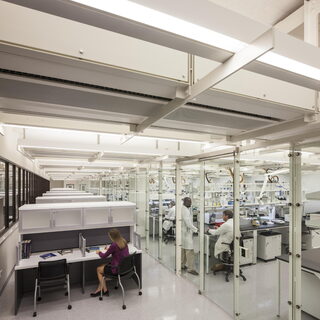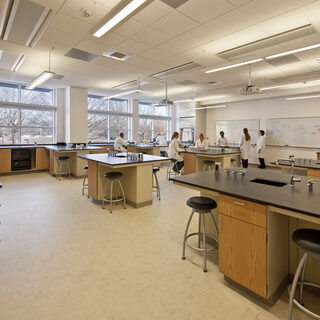Tradeline's industry reports are a must-read resource for those involved in facilities planning and management. Reports include management case studies, current and in-depth project profiles, and editorials on the latest facilities management issues.
Latest Reports
Kaiser Permanente Fontana Medical Center
Located on the southern end of the Kaiser Permanente Fontana medical campus, the new 490,000-sf, seven-story teaching hospital and inpatient tower replaces an existing main hospital, some of which will be converted for outpatient use. With more than 500 physicians and 4,400 support staff serving more than 440,000 members, the 314-private-bed hospital includes a 28-private-bed neonatal intensive care unit and a 51-room emergency department.
Sherman Fairchild Renovation for Stem Cell and Regenerative Biology
A comprehensive renovation of Harvard University’s 105,000-sf Sherman Fairchild Building for the Stem Cell and Regenerative Medicine Department has allowed researchers to work more efficiently and collaboratively than ever before, with shared fume hoods and environmental, imaging, and equipment rooms. High-use support spaces, such as tissue culture rooms, were moved to the building exterior to take advantage of natural light, while the other shared spaces were moved to the interior.
Health and Life Sciences Center
The new Health and Life Sciences Center at Elgin Community College, with more than 137,000 sf of classroom and lab spaces on three floors, brings together all 12 health professions programs in one building serving 1,800 students. The Center offers real-world, hands-on, experiential learning opportunities for students in nursing; radiology; dental assistance; histology; surg-tech; and massage, occupational, and physical therapies, as well as classrooms for core academic coursework.
Morehouse School of Medicine Phase I Renovations
The Morehouse School of Medicine (MSM) has completed Phase I of a renovation and expansion project aimed at increasing the size of its entering medical doctor class by 78 percent, from 56 students in 2009 to 100 by 2016. Phase I involved four relatively small projects—all renovations of existing space—that will have a major programmatic impact: the addition of a state-of-the-art animal surgery suite, a graduate teaching laboratory, a renovated library, and a renovated research laboratory that consolidates MSM’s four core biomedical research areas.
Life Science Building
Clemson University’s three-story, 100,000-gsf Life Science Building contains 25 research laboratories, three teaching laboratories, a state-of-the-art Leica Microsystems imaging suite, and a range of high-tech support space. A key component of the University’s College of Agriculture, Forestry and Life Sciences (CAFLS), the building is designed for interdisciplinary and collaborative faculty research and teaching focused on emerging pathogens, cancer cures and prevention, microbiology, and food safety.

