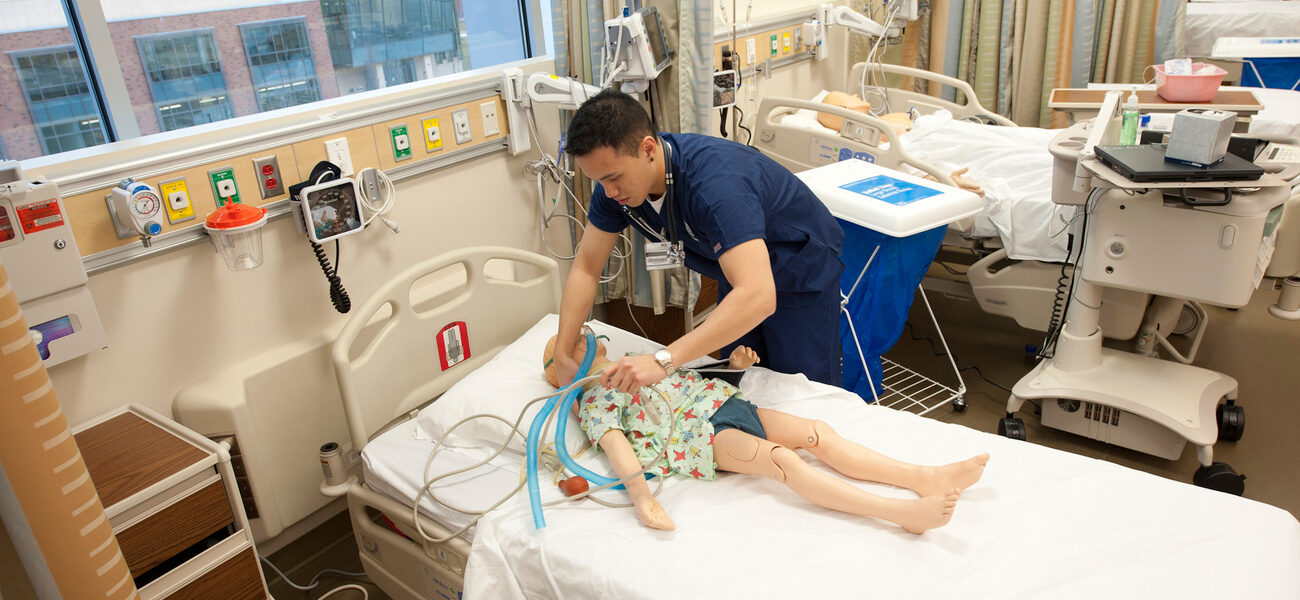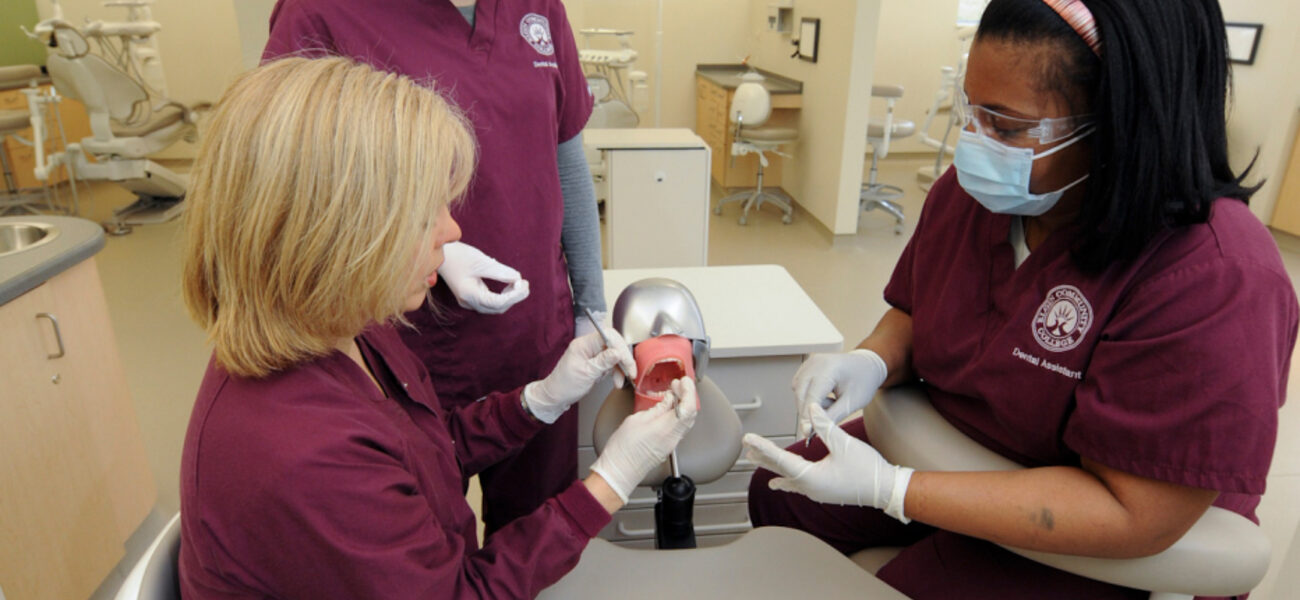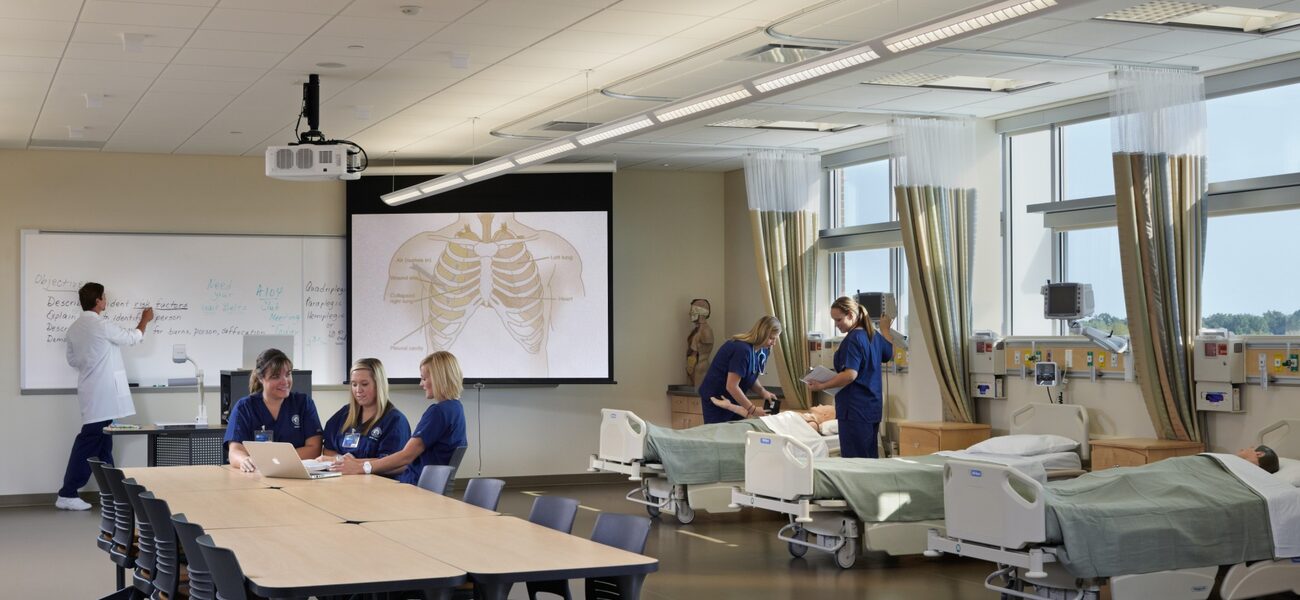The new Health and Life Sciences Center at Elgin Community College, with more than 137,000 sf of classroom and lab spaces on three floors, brings together all 12 health professions programs in one building serving 1,800 students. The Center offers real-world, hands-on, experiential learning opportunities for students in nursing; radiology; dental assistance; histology; surg-tech; and massage, occupational, and physical therapies, as well as classrooms for core academic coursework. The building includes three biology labs, an earth science lab, two anatomy and physiology labs, a microbiology lab, and a gross anatomy lab with six student tables and one instructor table. Frosted glass windows in the gross anatomy labs allow in natural light without providing a view into the lab.
Co-locating these programs makes new synergies possible. For example, a large service elevator can hold a gurney, so a surg-tech student can practice transporting a patient up to the nursing floor for recovery.
The building is designed to have the feel of a hospital, where students develop skills through experiential learning in labs that feature:
- Overhead cameras mounted over dental operatory lights and phlebotomy draw stations to record procedures and project them on a nearby flat screen, where an entire class can view what is happening.
- Non-energized x-ray machines so students can practice positioning patients.
- Massage wet rooms equipped with Vichy showers so students can practice rinsing down patients after scrubs and wraps.
- Boom for endoscopy.
- Flash autoclaves and ultrasonic cleaners, so students can practice sterilizing equipment and setting up trays.
The simulation center includes four types of patient rooms: a labor and delivery room, an ER/ICU room, and two med-surg rooms. They are equipped with high-fidelity mannequins and functional headwalls with oxygen, gas, and suction. They are also equipped with audio and video recording devices for faculty to debrief students in a nearby conference room or classroom. The rooms can accommodate overflow from nearby hospitals in the event of a mass-casualty incident.
Classrooms, situated close to labs with locker rooms nearby, contain mobile furniture and comfortable seating. All of the fulltime faculty have private offices which are located close to the classrooms and laboratories.
Twelve collaborative spaces—with glass windows and doors, whiteboards, and plasma screens—accommodate 8-12 people each. Additional comfortable seating in the hallways can accommodate about 150 students.
Onsite clinics have eight dental operatories, two of which are fitted with nitrous oxide so patients can have fillings and extractions when there are dentists on campus. Ten massage tables service about 1,300 clients every year.
| Organization | Project Role |
|---|---|
|
Kluber, Inc.
|
Architect of Record
|
|
Kahler Slater
|
Lead Programmer
|
|
Kahler Slater
|
Interior/Exterior Designer
|
|
Lamp, Inc.
|
Builder
|
|
AECOM
|
Civil Engineering
|
|
Cable Tech Design, PC
|
IT
|
|
Kluber, Inc.
|
MEP
|
|
Kluber, Inc.
|
Structural Engineering
|
|
Walsh Consulting Group, Inc.
|
Medical Equipment
|
|
Laflin Design Group Ltd.
|
Landscape Architect
|
|
Midco
|
Access Systems
|
|
Ventrol Air Handling Systems Inc.
|
Air Handlers
|
|
Automated Logic
|
Building Controls
|
|
Tandus
|
Carpeting
|
|
A-Dec, Inc.
|
Dental Chairs
|
|
GE Healthcare
|
Imaging Equipment
|
|
Hill-Rom Company Inc.
|
Hospital Beds and Headwalls
|
|
Skytron
|
Medical Booms
|
|
Thermo Fisher Scientific
|
Casework Fume Hoods
|
|
Gaumard
|
Patient Simulators
|
|
Laerdal
|
Patient Simulators
|


