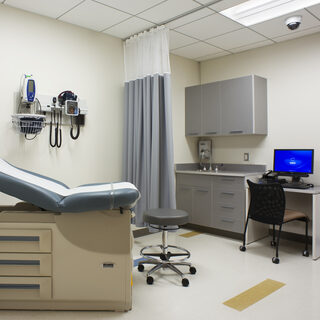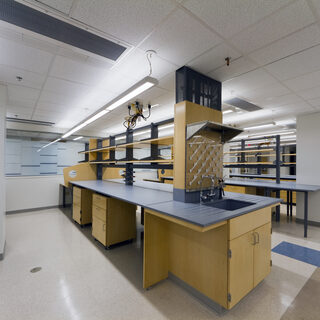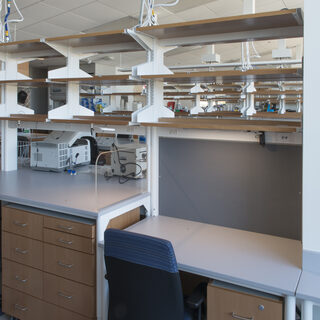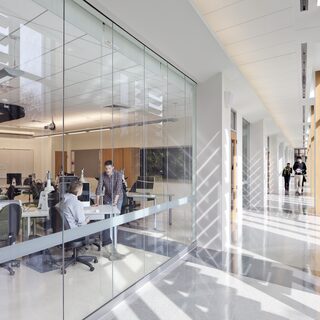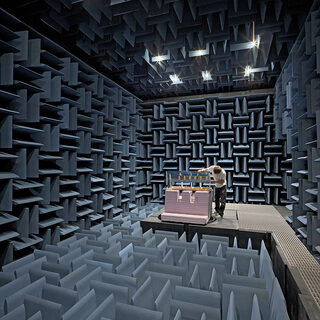Tradeline's industry reports are a must-read resource for those involved in facilities planning and management. Reports include management case studies, current and in-depth project profiles, and editorials on the latest facilities management issues.
Latest Reports
Warren Alpert Medical School Building
The new teaching facility for the Warren Alpert Medical School at Brown University contains all of the components for the first two years of medical school, creating a “home” for the Medical School on a completely new urban campus and supporting an increase in class size from 100 to 120 students. Medical School admissions applications increased from 2,825 in 2010 (when construction commenced) to 4,725 in 2012 (post-occupancy), an increase of 67 percent, and there are 70 applicants for every position. Annual fundraising for medical programs increased 15 percent from 2011 to 2012.
Vanderbilt Technologies for Advanced Genomics (VANTAGE) Laboratory
The Vanderbilt University Medical Center VANTAGE Laboratory consolidates physically separate research facilities into one shared space in order to optimize collaboration and acceleration of new biological and clinical discoveries. The renovation of 13,300 gsf of underutilized and aged space in the original 1925 Medical Center building in the heart of the medical campus co-locates six existing cores: Genome Technology, BioVU (Vanderbilt’s DNA repository), DNA Resources, DNA Sequencing, Vanderbilt Microarray Shared Resource, and Flow Cytometry.
Albert Sherman Center
The $270 million Albert Sherman Center expands and unifies the UMass Medical School’s Worcester campus, doubling its research capacity and supporting the school’s new learner-centered curriculum. The 512,000-sf state-of-the-art interdisciplinary research and education facility fosters interaction and collaboration among scientists and promotes innovation and synergies across disciplines, bringing together researchers from one research building and several smaller satellite buildings and leased spaces.
Mars Center for Science and Technology
The Mars Center for Science and Technology, Wheaton College’s largest-ever building project, creates a cornerstone of the College’s interdisciplinary curriculum called “Connections,” providing enhanced facilities for scientific research and study, as well as scholarly connections across the disciplines, where scientists and humanists co-teach courses to highlight the unique contributions of each discipline. The building, certified LEED Gold, also fulfills Wheaton’s commitment to sustainability.
Measurement, Materials & Sustainable Environment Center
The Measurement, Materials & Sustainable Environment Center (M2SEC) at the University of Kansas School of Engineering is a 46,735-sf interdisciplinary engineering research facility focused on energy/transportation, global change, composite materials/technology, and sustainable building practices. Funded in part by a $12.3 million National Institute of Standards and Technology grant, the flexible research environments include:

