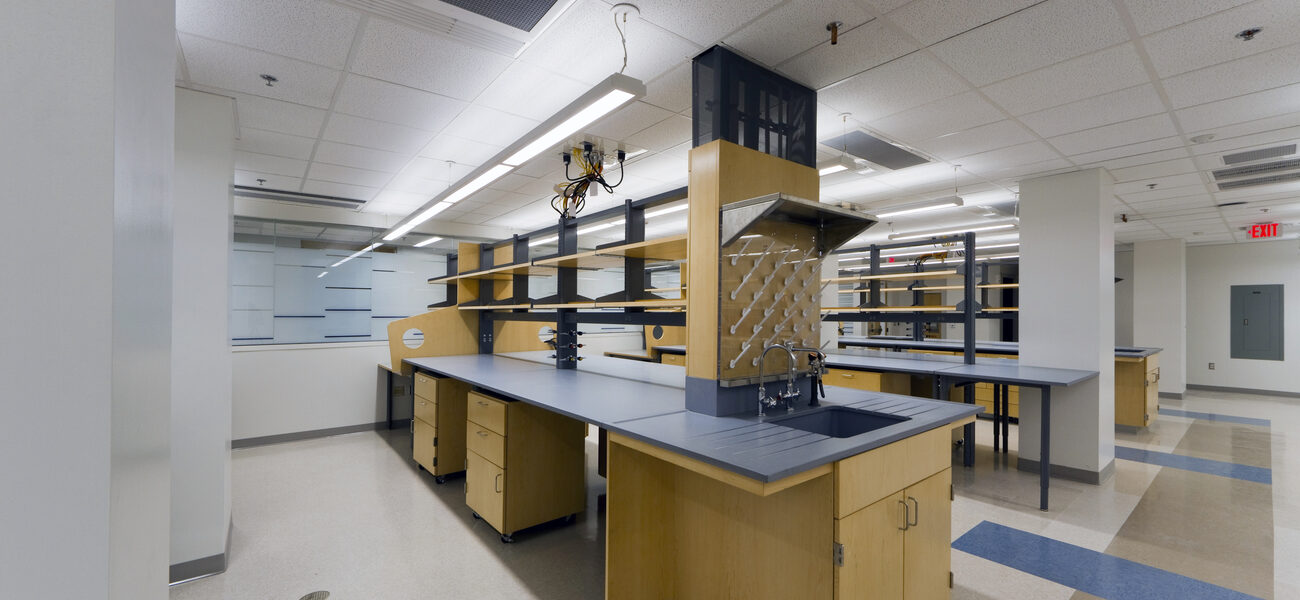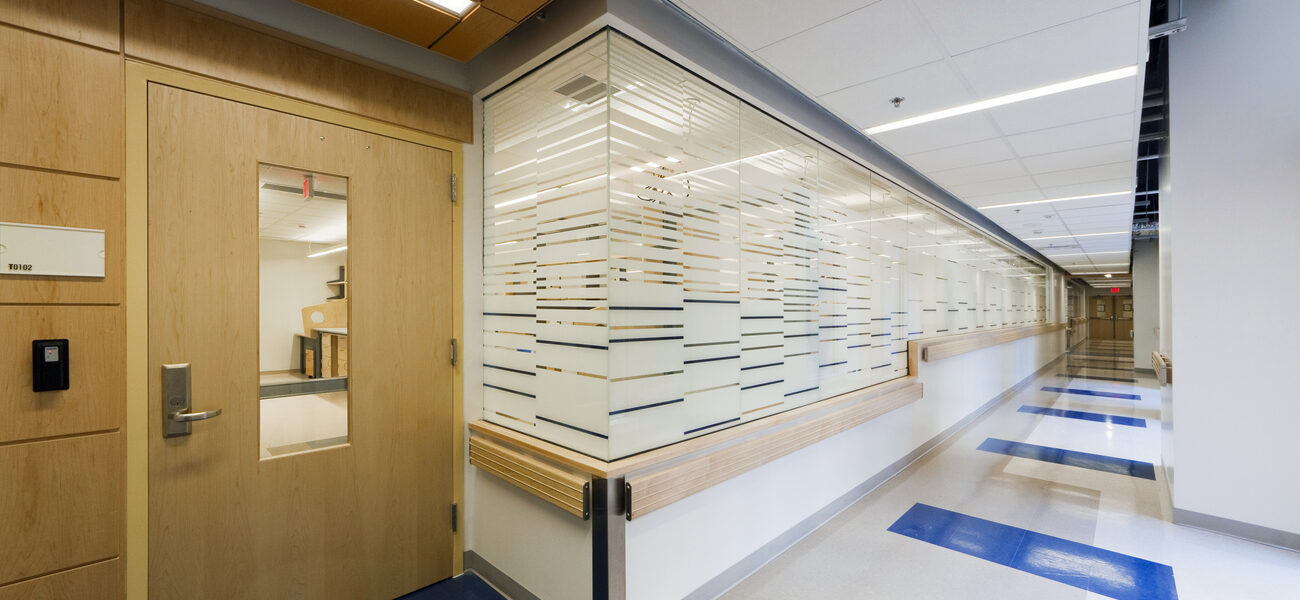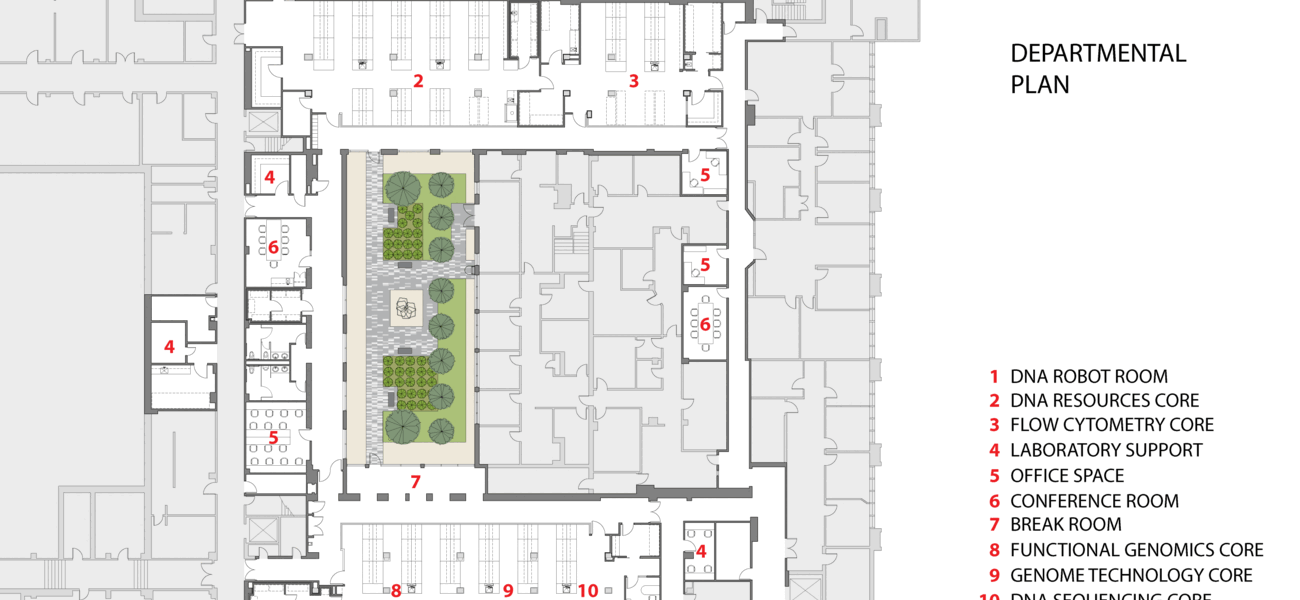The Vanderbilt University Medical Center VANTAGE Laboratory consolidates physically separate research facilities into one shared space in order to optimize collaboration and acceleration of new biological and clinical discoveries. The renovation of 13,300 gsf of underutilized and aged space in the original 1925 Medical Center building in the heart of the medical campus co-locates six existing cores: Genome Technology, BioVU (Vanderbilt’s DNA repository), DNA Resources, DNA Sequencing, Vanderbilt Microarray Shared Resource, and Flow Cytometry.
The project also includes the addition of cutting-edge equipment: an Illumina MiSeq DNA sequencing system (which increases one-thousand-fold the gene-sequencing capacity of conventional Sanger sequencers), Tecan robotic liquid handlers, and the Amnis Flowsight flow cytometer. In addition, it provides the first physical home for both the Genome Technology Core and the robotic store for BioVU.
The consolidation enables resource synergy, advancements in discovery science, and downstream functional analyses by situating all genomics-related research resources within a centralized location to create a one-stop resource for the Vanderbilt biomedical enterprise, including DNA extraction and banking, Affymetrix–based genotyping and expression microarrays, Sanger sequencing, and Next Generation Sequencing (NGS). Researchers, for example, sort specific populations of cells in the Flow Cytometry Core and study their gene expression patterns using analytical methods in the adjoining core facilities. Others order the genes they want to study from BioVU.
The modular lab spaces are organized around shared resources, with each research entity sharing communal spaces and equipment. As an initiative by Vanderbilt to provide “personalized medicine,” which emphasizes prospective care as opposed to reactive care, the project creates an institutional nexus of discovery in genomics research by extending and strengthening already-successful collaborations.
Renovating a portion of the original structure presented numerous challenges, including limited slab-to-slab heights, atypical column grids, outdated MEP infrastructure, and other conditions concealed by almost a century of building additions and renovations. The space was completely gutted and modernized, and rebuilt with new HVAC systems and reuse of existing infrastructure where possible. The demolition of the existing space allowed the former circulation pattern to be reconfigured around the existing courtyard, creating large lab blocks, providing a visual connection between the north and south labs, and establishing a continuous circulation loop for connectivity between cores, reinforcing core-to-core and core-to-researcher relationships. The relocation of the corridor was further enhanced by introducing translucent art glass between the corridor and the laboratory to allow natural light to penetrate the work environment.
The completely renovated courtyard provides an area of respite for researchers. In addition to serving as a focal point for orientation and a source of natural light, the courtyard was transformed into a habitable space for researchers to interact or relax. An existing exterior concrete canopy, part of the original 1925 building, was used to capture internal space for a lounge directly off of the courtyard. An informal collaboration space was created by introducing a glass storefront system and converting the former exterior windows into interior portals.
The project implemented various sustainable strategies, including energy reduction, use of recycled content, regional materials, green products, and low-flow plumbing fixtures. Innovative HVAC solutions were incorporated to react to high-output robotics equipment, resulting in a 60 percent reduction in the supply and exhaust air flow through the use of a secondary cooling coil and chilled beam technology. Lighting strategies achieved a 21 percent improvement over the 2007 ASHRAE power density standard. These measures resulted in the project receiving LEED Gold certification.
| Organization | Project Role |
|---|---|
|
Blair + Mui Dowd Architects, PC / Donald Blair Architects
|
Architect
|
|
Phoenix Design Group Inc.
|
MEP Engineer
|
|
Structural Design Group
|
Structural Engineer
|
|
Anita Jorgensen Lighting Design
|
Lighting Designer
|
|
SSR Cx, LLC
|
Commissioning Agent
|
|
greenSTUDIO
|
LEED Consultant
|
|
Cermak Peterka Peterson, Inc.
|
Wind and Air Quality Consultant
|
|
Shen, Milson & Wilke Associates
|
Acoustical Consultants
|
|
Interior Design Services, Inc.
|
Furniture Consultant
|
|
Turner Universal
|
Builder
|
|
Axis Lighting
|
Lighting
|
|
Trane Company
|
Air Handlers
|
|
Thermo Fisher Scientific
|
Casework
|
|
Atlas Carpet Mills
|
Carpeting
|
|
Harris Environmental
|
Cold Rooms
|


