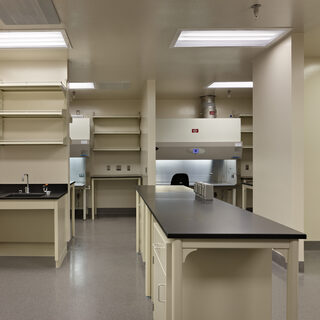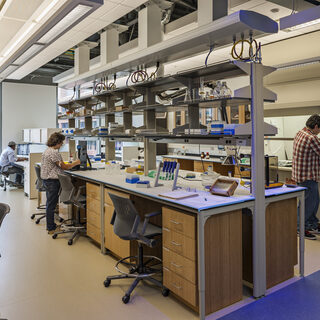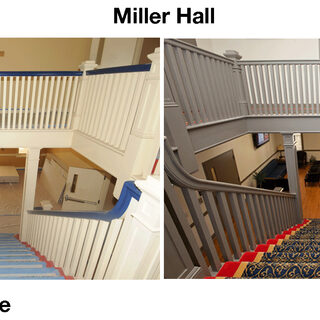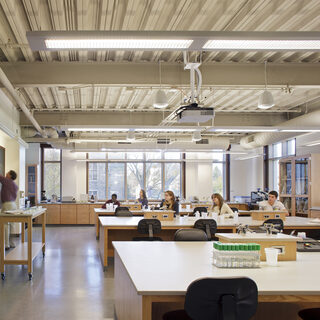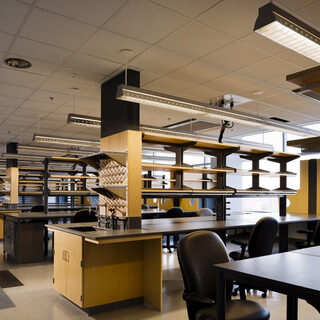Tradeline's industry reports are a must-read resource for those involved in facilities planning and management. Reports include management case studies, current and in-depth project profiles, and editorials on the latest facilities management issues.
Latest Reports
Paul G. Allen Center for Global Animal Health
Washington State University’s three-story, 62,000-sf Paul G. Allen Center for Global Animal Health is the first of a two-phase project dedicated to infectious disease research and animal diagnostics. It houses the Paul G. Allen School for Global Animal Health, which provides innovative solutions to global infectious disease challenges through research, education, global outreach, and application of disease control at the human-animal interface. The second phase will be completion of the Washington Animal Disease and Diagnostic Laboratory.
Regents Hall Science Center
Regents Hall Science Center, the first phase of Georgetown University’s Science Facilities Master Plan, integrates all physics, chemistry, and biology research labs on three connected floors. The new facility also houses the Institute for Soft Matter Synthesis and Metrology, funded in part through a $6.9 million grant from the National Institutes of Standards and Technology. The institute conducts research into materials that are neither liquids nor solids, such as liquid crystals, gels, colloids, polymers, and foams.
Renovate, Reuse, and Recycle
Lacking space for its health science programs but faced with a limited budget, the University of Georgia is repurposing a former Navy Supply Corps School as a new Health Sciences campus, salvaging a property slated for closure and creating a more modern, collaborative learning environment. Throughout the renovation process, the challenges have been managing end-user expectations, balancing practicality with functionality—including reusing some materials—and dealing with diverse properties in this compatible but not perfectly matched space.
New London Hall Life Science Building
An addition of 14,600 sf and renovation of 29,300 sf have transformed Connecticut College’s first campus building, New London Hall, built in 1914, into a modern science facility, housing the biology, botany, and computer science departments.
Medical Research Building IV
Vanderbilt University Medical Center’s Medical Research Building IV provides a highly flexible environment for innovative research: Labs are arranged in 22-ft modules with alcoves for specialty uses such as fume hoods and tissue culture rooms. Ceiling-mounted service connections and mobile storage units allow easy reconfiguration of lab benches. The project was the first U.S. application of Venturi-Wedge induction, a highly efficient system to maintain the precise temperatures required in laboratories. This single measure saved approximately $2,400,000 in Phase 1 construction costs.

