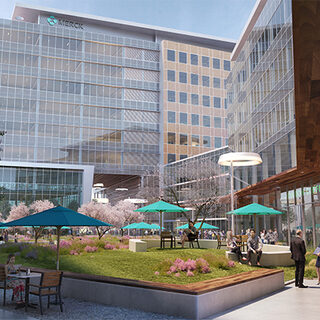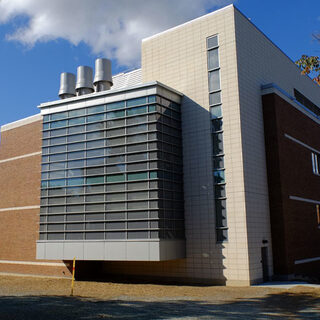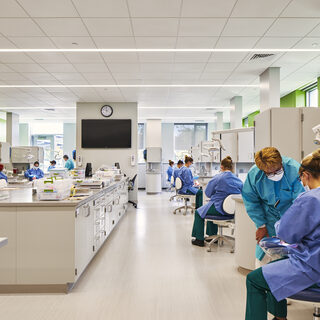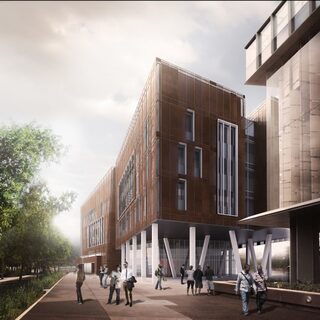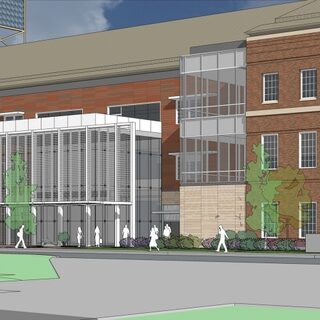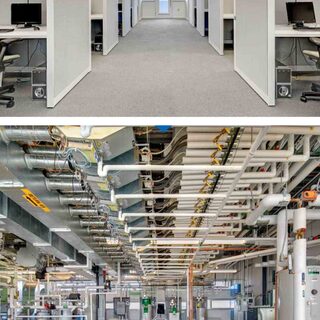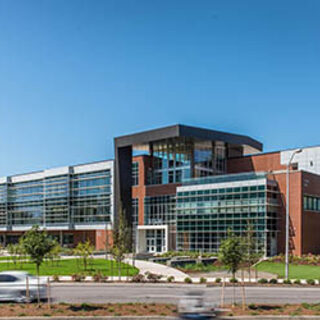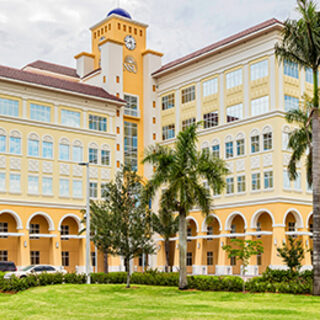University of New Mexico Constructs Third Phase of Domenici Center for Health Science Education
The University of New Mexico is building the third phase of the Domenici Center for Health Science Education in Albuquerque. Designed by Dekker/Perich/Sabatini, the $27.3 million project will house the Interprofessional Healthcare Simulation Center and classrooms for active learning, problem-based learning, and general education. Illuminated by abundant natural light, the three-story, 63,000-nsf facility will support a variety of health science programs including nursing, pharmacy, and physical and occupational therapy.


